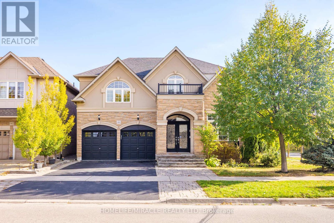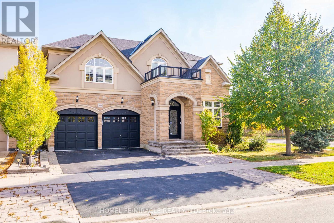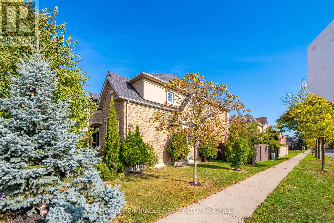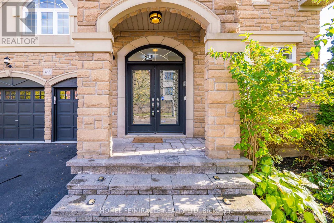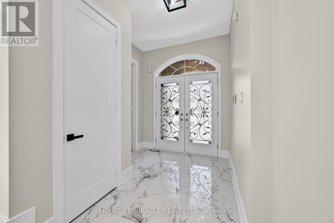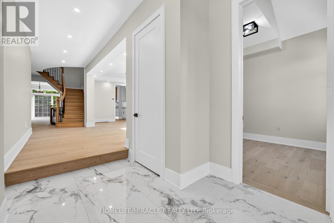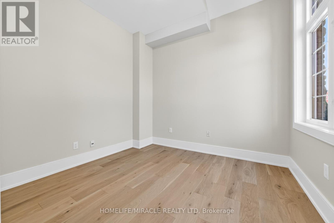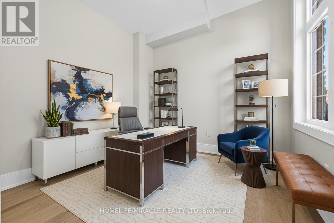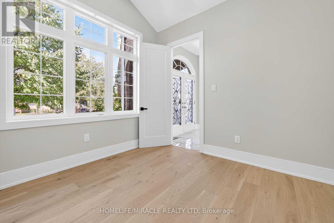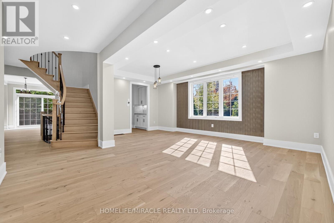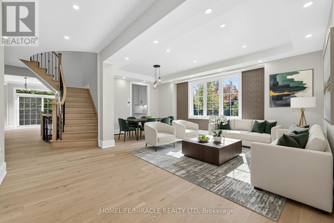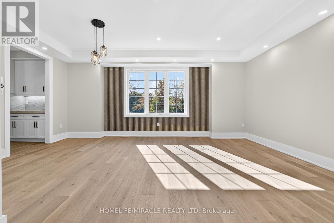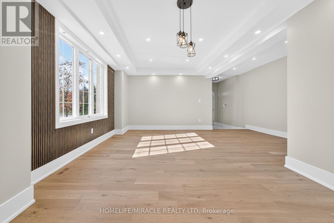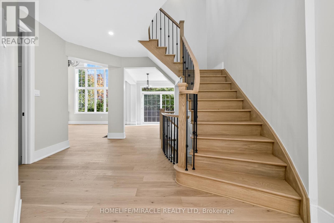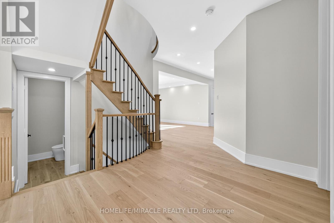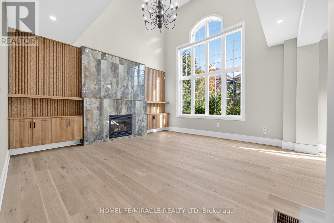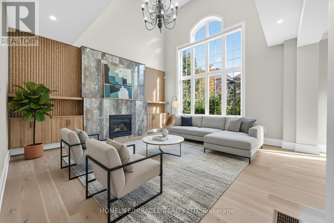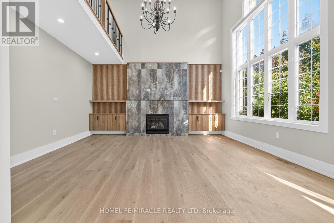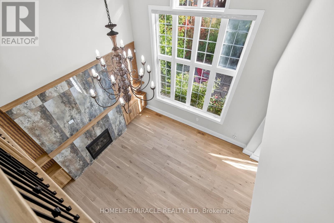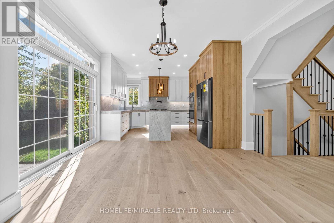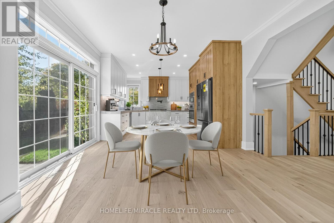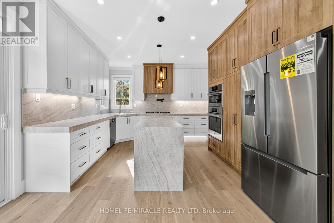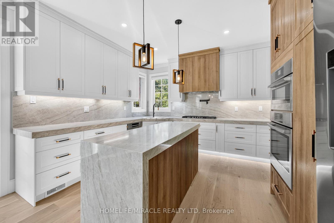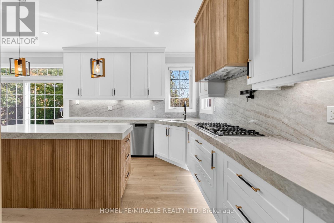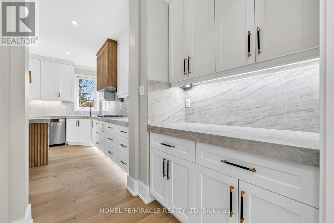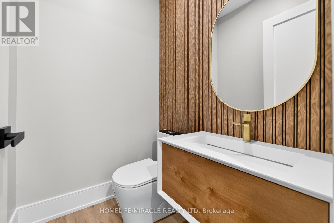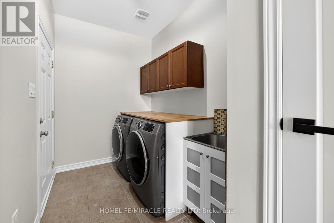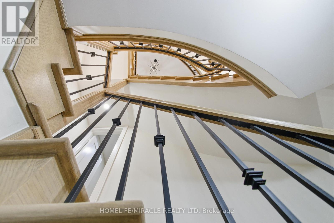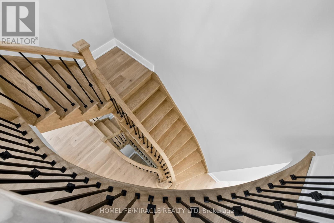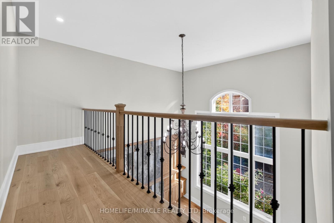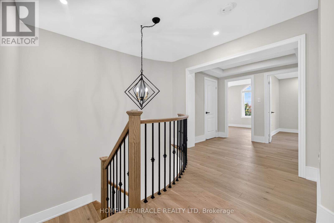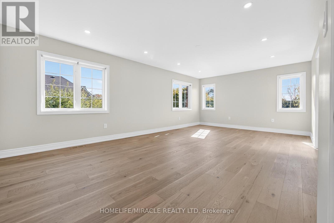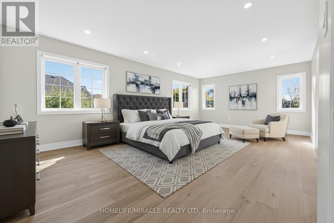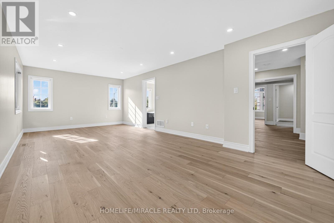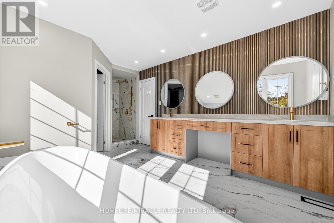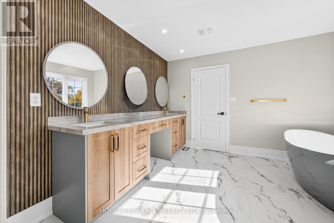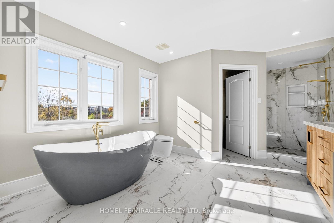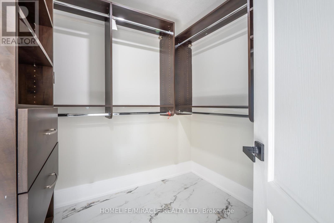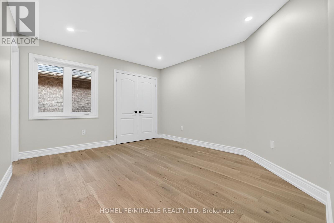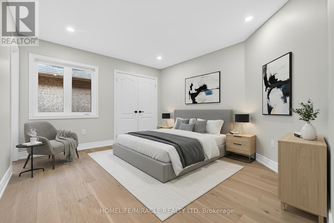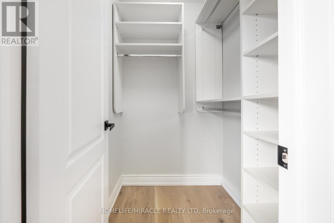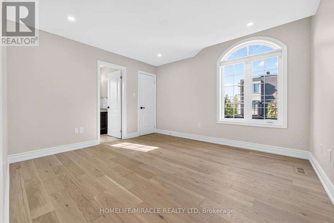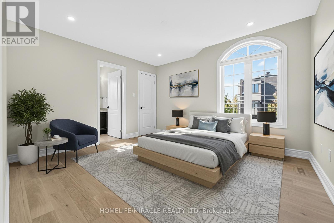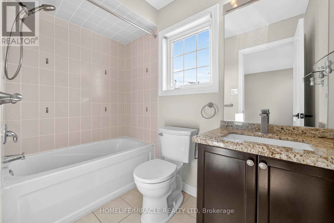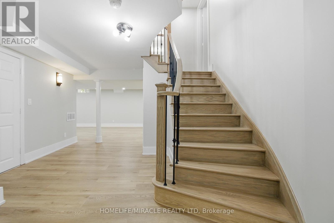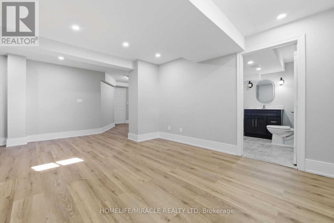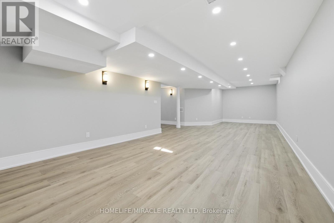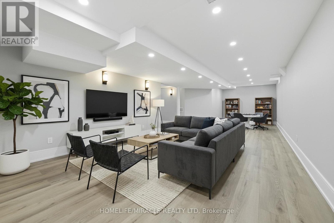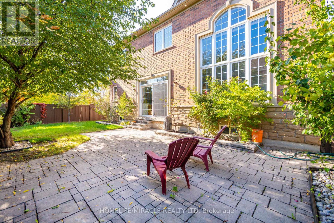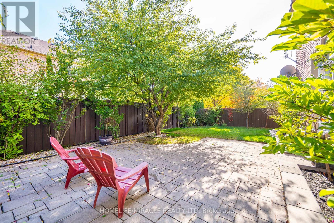466 Nautical Boulevard Oakville, Ontario L6L 0A5
$1,999,000
Move-In Ready Luxury Executive Home-466 Nautical Blvd, Oakville, ON Step into pure luxury in the prestigious Lakeshore Woods community. This fully renovated, 4,500 sq ft executive home has been completely redone with over $350,000 in premium upgrades, offering a move-in ready lifestyle where every detail exudes elegance, sophistication, and modern comfort. The main and upper floors feature brand-new, high-end wooden flooring throughout, complemented by soaring ceilings and modern LED pot lights. All interior doors on the main floor have been raised to 8 feet, creating a grand, custom aesthetic. The gourmet kitchen is a chef's dream, featuring brand-new BOSCH appliances (refrigerator, oven, cooktop, range hood, dishwasher-all under warranty), custom tall cabinetry, waterfall island, marble countertops, and a designer backsplash. The pantry has been fully upgraded with matching cabinetry and countertops for elegance and storage. The family room impresses with cathedral ceilings, a marble-look feature wall, and custom built-in cabinetry, perfect for entertaining or relaxing. The basement has been entirely upgraded with new drywall, flooring, lighting, and bathroom fixtures, providing versatile living and entertainment space. Outside, enjoy a fully landscaped and interlocked yard with a large fenced rear and side yard, ideal for family living and outdoor gatherings. Fresh paint and thoughtfully upgraded lighting create a bright, inviting ambiance throughout. Centrally located with easy highway access, near shopping, parks, and the waterfront, this home offers the perfect blend of elegance, comfort, and convenience. With everything brand- new, including luxurious wooden floors throughout, and meticulously upgraded finishes, this move-in ready luxury residence is an exceptional opportunity that must be seen to be fully appreciated. (id:61852)
Property Details
| MLS® Number | W12472819 |
| Property Type | Single Family |
| Community Name | 1001 - BR Bronte |
| AmenitiesNearBy | Beach, Hospital, Park, Public Transit |
| EquipmentType | Air Conditioner, Water Heater, Furnace |
| ParkingSpaceTotal | 5 |
| RentalEquipmentType | Air Conditioner, Water Heater, Furnace |
Building
| BathroomTotal | 5 |
| BedroomsAboveGround | 4 |
| BedroomsBelowGround | 1 |
| BedroomsTotal | 5 |
| Age | 16 To 30 Years |
| Appliances | Central Vacuum, Blinds, Dishwasher, Dryer, Garage Door Opener, Washer |
| BasementDevelopment | Finished |
| BasementType | N/a (finished) |
| ConstructionStyleAttachment | Detached |
| CoolingType | Central Air Conditioning |
| ExteriorFinish | Brick, Stucco |
| FireplacePresent | Yes |
| FoundationType | Concrete |
| HalfBathTotal | 1 |
| HeatingFuel | Natural Gas |
| HeatingType | Forced Air |
| StoriesTotal | 2 |
| SizeInterior | 3000 - 3500 Sqft |
| Type | House |
| UtilityWater | Municipal Water |
Parking
| Attached Garage | |
| Garage |
Land
| Acreage | No |
| LandAmenities | Beach, Hospital, Park, Public Transit |
| Sewer | Sanitary Sewer |
| SizeDepth | 89 Ft ,10 In |
| SizeFrontage | 54 Ft ,9 In |
| SizeIrregular | 54.8 X 89.9 Ft |
| SizeTotalText | 54.8 X 89.9 Ft |
Rooms
| Level | Type | Length | Width | Dimensions |
|---|---|---|---|---|
| Second Level | Primary Bedroom | 3.95 m | 7.32 m | 3.95 m x 7.32 m |
| Second Level | Bedroom | 3.66 m | 3.66 m | 3.66 m x 3.66 m |
| Second Level | Bedroom | 3.95 m | 4.41 m | 3.95 m x 4.41 m |
| Ground Level | Den | 3.07 m | 3.07 m | 3.07 m x 3.07 m |
| Ground Level | Other | 3.85 m | 5.98 m | 3.85 m x 5.98 m |
| Ground Level | Kitchen | 3.34 m | 3.95 m | 3.34 m x 3.95 m |
| Ground Level | Eating Area | 3.51 m | 3.95 m | 3.51 m x 3.95 m |
| Ground Level | Family Room | 4.37 m | 5.17 m | 4.37 m x 5.17 m |
| Ground Level | Bathroom | Measurements not available | ||
| Ground Level | Laundry Room | Measurements not available |
https://www.realtor.ca/real-estate/29012428/466-nautical-boulevard-oakville-br-bronte-1001-br-bronte
Interested?
Contact us for more information
Maz Qayyum
Salesperson
1339 Matheson Blvd E.
Mississauga, Ontario L4W 1R1
