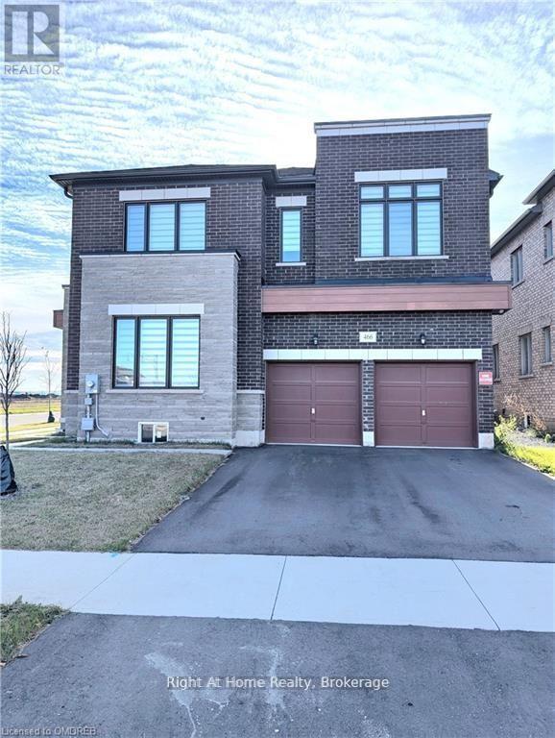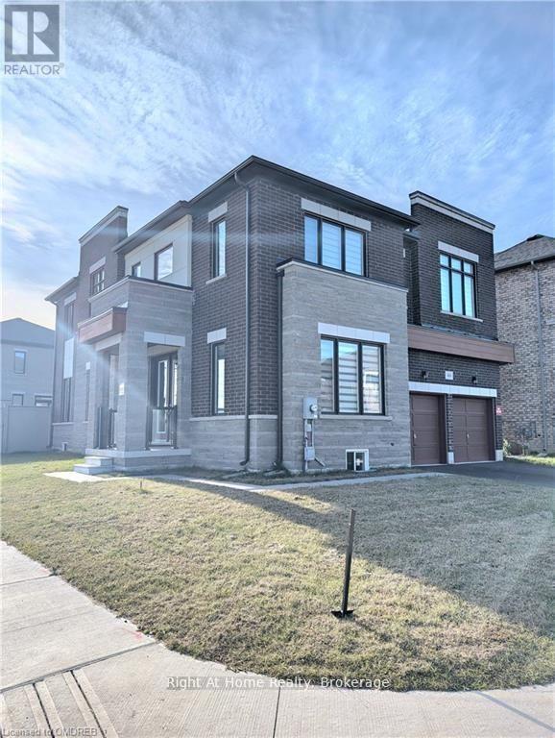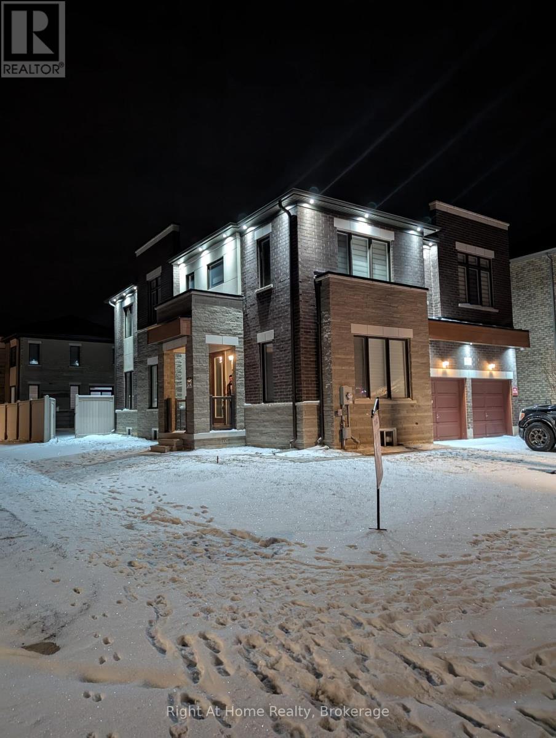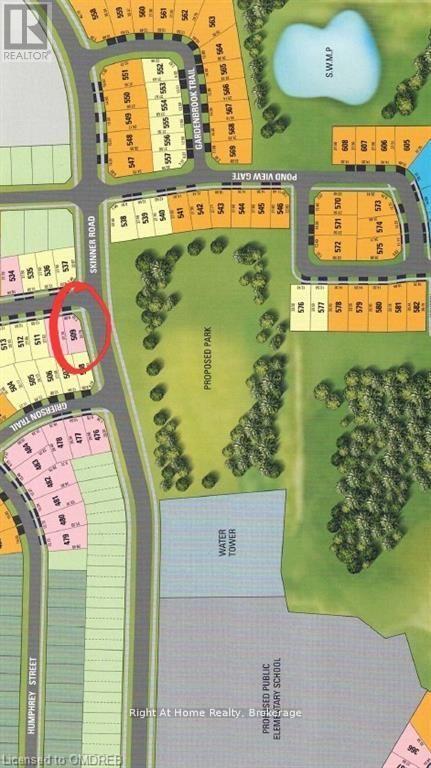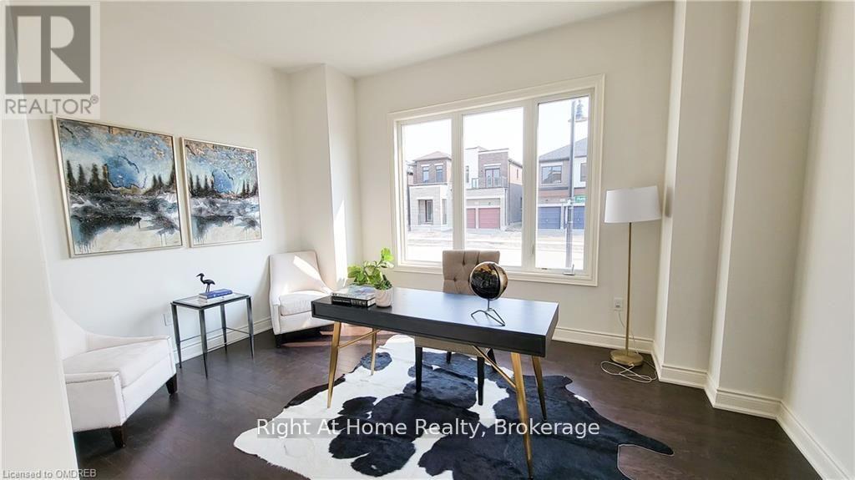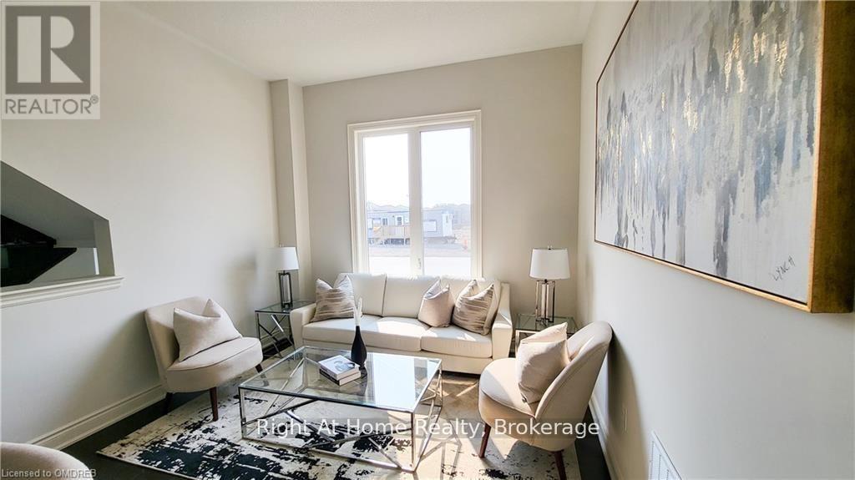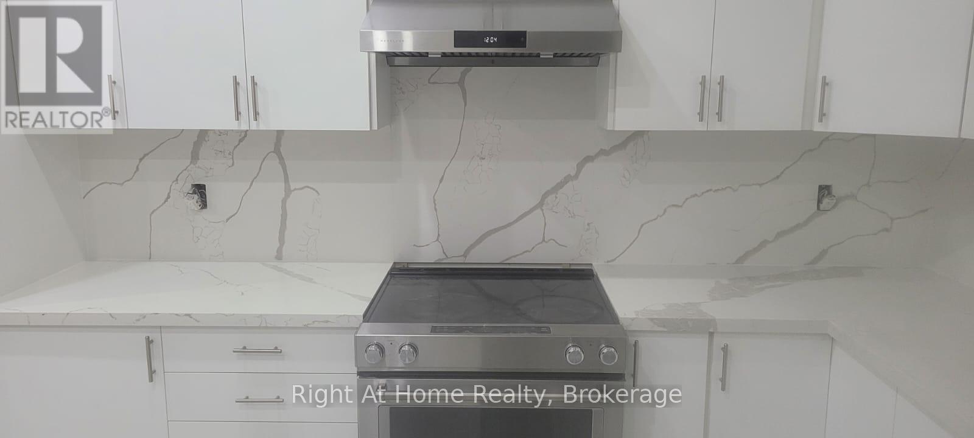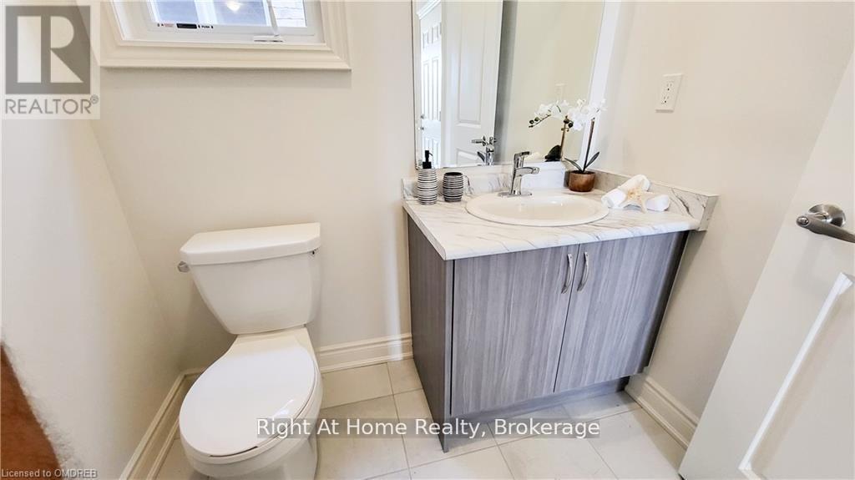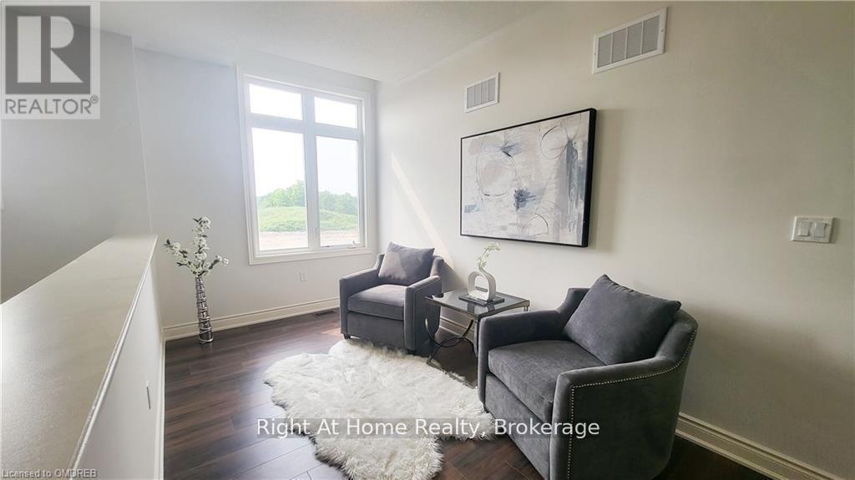466 Humphrey Street Hamilton, Ontario L8B 1Z7
$1,599,000
Corner lot, right across future park, modern concept home in the heart of Waterdown featuring over $100k worth of upgrades. This spectacular corner lot faces a new to be built park. 10 feet ceilings throughout the main floor and raised basement ceilings. Airy kitchen with a large island, brand new appliances and walk in pantry. Newly installed backsplash in the kitchen and potlights inside and out! The main floor features a library, Family room, large kitchen, living and dining room along with ample closet space and a powder room. The upper floor features a loft area along with 4 bedrooms, all containing walk in closets, and 3 ensuite bathrooms. This home is a true gem, offering a combination of natural light, open concept living & modern finishes that will exceed expectations. Located at the corner of Humphrey St. & Skinner Rd. which exits right onto Dundas St. providing easy access to Hwy. 403, 407 & QEW. (id:61852)
Property Details
| MLS® Number | X12032412 |
| Property Type | Single Family |
| Community Name | Waterdown |
| EquipmentType | Water Heater |
| ParkingSpaceTotal | 6 |
| RentalEquipmentType | Water Heater |
Building
| BathroomTotal | 4 |
| BedroomsAboveGround | 4 |
| BedroomsTotal | 4 |
| Age | 0 To 5 Years |
| Amenities | Fireplace(s) |
| Appliances | Water Heater, Dishwasher, Dryer, Hood Fan, Stove, Washer, Window Coverings, Refrigerator |
| BasementDevelopment | Unfinished |
| BasementType | Full (unfinished) |
| ConstructionStyleAttachment | Detached |
| CoolingType | Central Air Conditioning |
| ExteriorFinish | Concrete, Shingles |
| FireplacePresent | Yes |
| FireplaceTotal | 1 |
| FoundationType | Poured Concrete |
| HalfBathTotal | 1 |
| HeatingFuel | Natural Gas |
| HeatingType | Forced Air |
| StoriesTotal | 2 |
| SizeInterior | 2999.975 - 3499.9705 Sqft |
| Type | House |
| UtilityWater | Municipal Water |
Parking
| Attached Garage | |
| Garage |
Land
| Acreage | No |
| Sewer | Sanitary Sewer |
| SizeDepth | 91 Ft ,4 In |
| SizeFrontage | 43 Ft ,3 In |
| SizeIrregular | 43.3 X 91.4 Ft ; 45.62x23.29x 35.12x 91.37x 56.75 |
| SizeTotalText | 43.3 X 91.4 Ft ; 45.62x23.29x 35.12x 91.37x 56.75|under 1/2 Acre |
| ZoningDescription | R1-64 |
Rooms
| Level | Type | Length | Width | Dimensions |
|---|---|---|---|---|
| Second Level | Loft | 4.19 m | 2.49 m | 4.19 m x 2.49 m |
| Second Level | Primary Bedroom | 6.1 m | 3.81 m | 6.1 m x 3.81 m |
| Second Level | Bedroom | 4.27 m | 3.05 m | 4.27 m x 3.05 m |
| Second Level | Bedroom | 4.44 m | 3.4 m | 4.44 m x 3.4 m |
| Second Level | Bedroom | 4.27 m | 3.05 m | 4.27 m x 3.05 m |
| Main Level | Library | 4.44 m | 3.35 m | 4.44 m x 3.35 m |
| Main Level | Other | 5.79 m | 3.35 m | 5.79 m x 3.35 m |
| Main Level | Family Room | 5.59 m | 3.66 m | 5.59 m x 3.66 m |
| Main Level | Kitchen | 4.65 m | 2.9 m | 4.65 m x 2.9 m |
| Main Level | Eating Area | 4.65 m | 3.1 m | 4.65 m x 3.1 m |
https://www.realtor.ca/real-estate/28053297/466-humphrey-street-hamilton-waterdown-waterdown
Interested?
Contact us for more information
Sanjit Kang
Salesperson
5111 New St - Suite #102
Burlington, Ontario L7L 1V2
