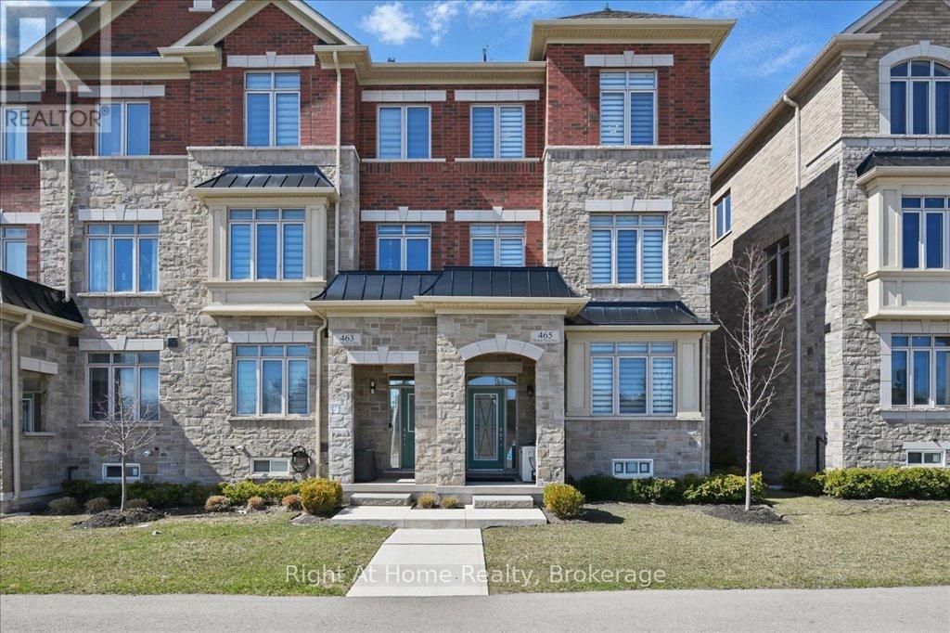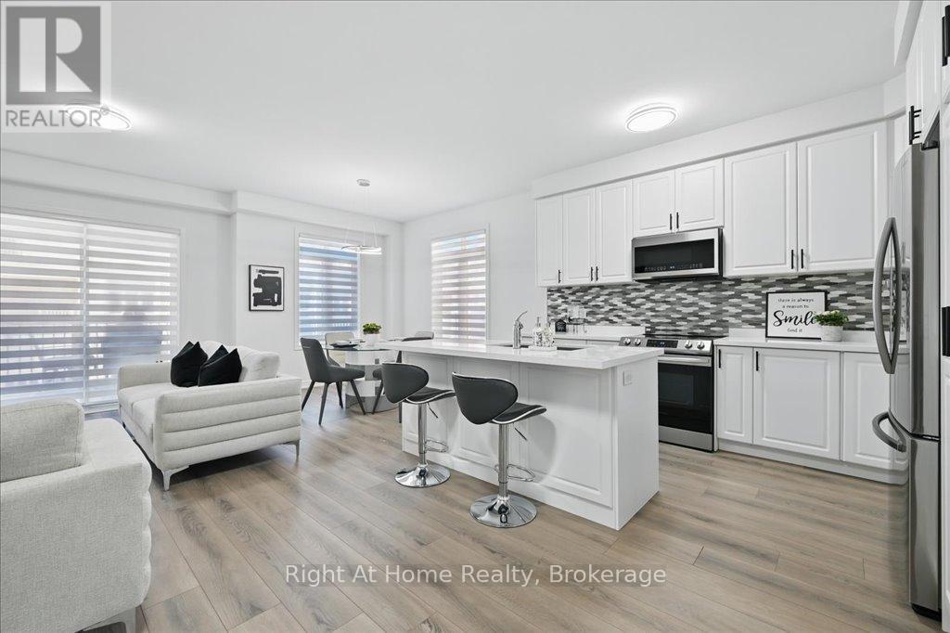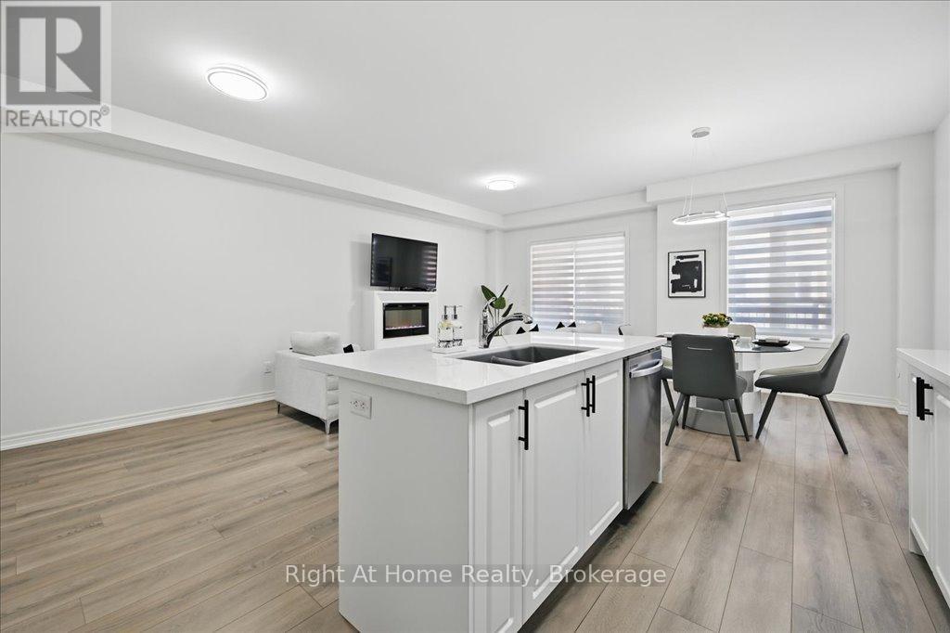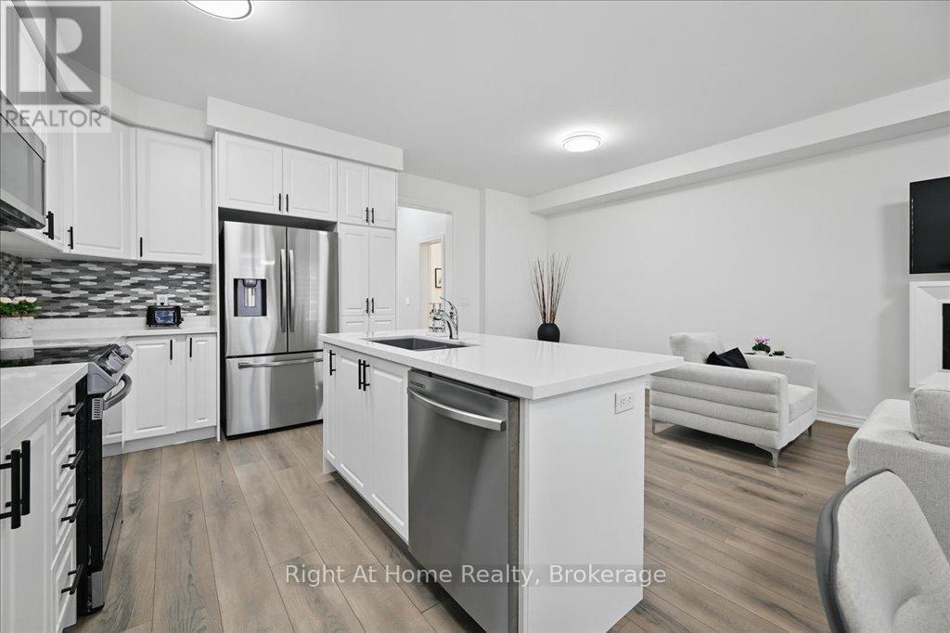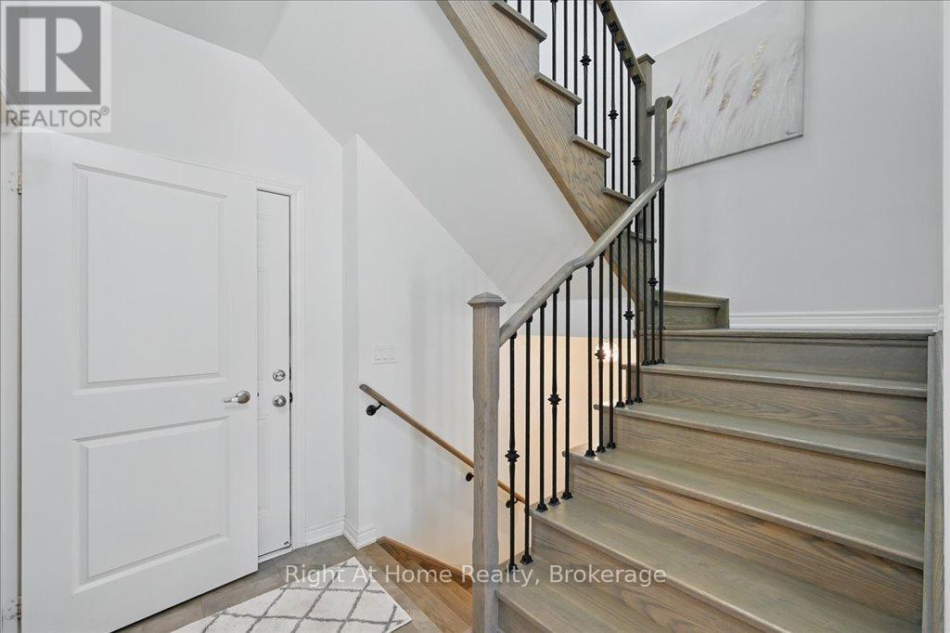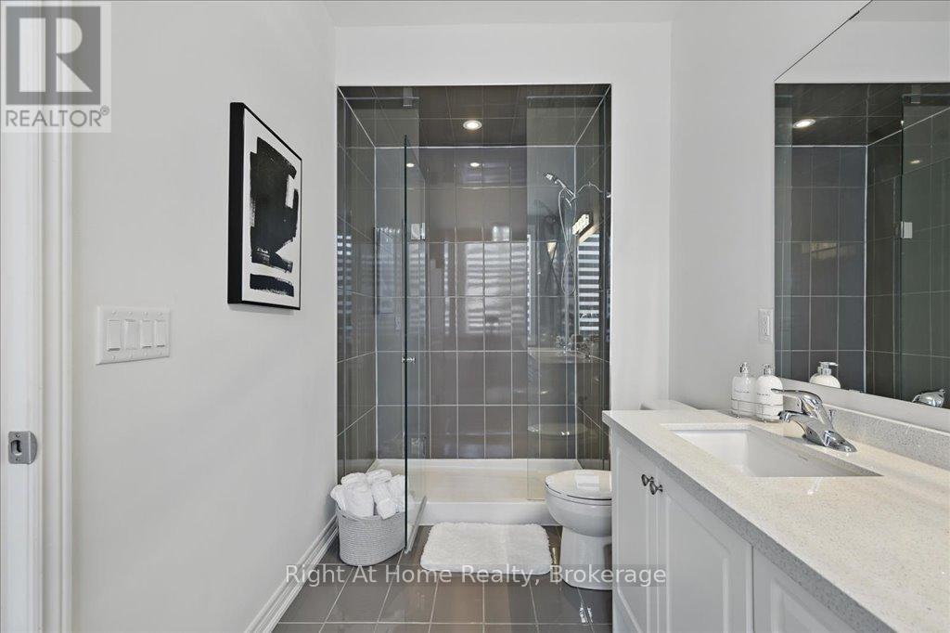465 Dundas Street E Oakville, Ontario L6H 3P4
$1,239,000Maintenance, Parcel of Tied Land
$125 Monthly
Maintenance, Parcel of Tied Land
$125 MonthlyStyle. Space. Location. This rare end-unit freehold townhouse in Joshua Meadows delivers it all. With 4 bedrooms, 4 bathrooms, 4 parking spots (2 garage, 2 covered driveway), and two private balconies, it's perfect for your morning coffee or summer BBQs with the built-in gas line. Step inside and feel the difference: light pours in through every corner of the open-concept design. The kitchen is a true centerpiece, with quartz countertops, a large island for gathering, premium stainless steel appliances, a pantry and a pull-out spice rack for easy organization.The entire home is carpet-free, with hardwood-style laminate floors and smooth ceilings that create a sleek, modern flow. An electric fireplace anchors the living space, adding warmth and style.You'll find 2,350 sq. ft. of beautifully finished living space, plus a 550 sq. ft. unfinished basement that can be transformed into a media room, home gym, playroom, man cave, home office, guest suite, or hobby studio... the possibilities are endless. All set in one of North Oakville's most desirable and safe neighbourhoods, minutes to top-rated schools, trails, shopping, restaurants, Oakville Trafalgar Hospital, and major highways. Built by Starlane, a 5-star builder known for quality and craftsmanship.You've seen townhomes before. But not like this. Book your private showing today and see it for yourself. (id:61852)
Property Details
| MLS® Number | W12057572 |
| Property Type | Single Family |
| Neigbourhood | Trafalgar |
| Community Name | 1010 - JM Joshua Meadows |
| AmenitiesNearBy | Hospital, Park, Place Of Worship, Schools, Public Transit |
| CommunityFeatures | Community Centre |
| EquipmentType | Water Heater |
| ParkingSpaceTotal | 4 |
| RentalEquipmentType | Water Heater |
Building
| BathroomTotal | 4 |
| BedroomsAboveGround | 4 |
| BedroomsTotal | 4 |
| Age | 0 To 5 Years |
| Amenities | Fireplace(s) |
| Appliances | Dishwasher, Dryer, Microwave, Stove, Washer, Window Coverings, Refrigerator |
| BasementDevelopment | Unfinished |
| BasementType | N/a (unfinished) |
| ConstructionStyleAttachment | Attached |
| CoolingType | Central Air Conditioning |
| ExteriorFinish | Brick, Stone |
| FireplacePresent | Yes |
| FireplaceTotal | 1 |
| FlooringType | Tile, Laminate |
| FoundationType | Poured Concrete |
| HalfBathTotal | 1 |
| HeatingFuel | Natural Gas |
| HeatingType | Forced Air |
| StoriesTotal | 3 |
| SizeInterior | 2000 - 2500 Sqft |
| Type | Row / Townhouse |
| UtilityWater | Municipal Water |
Parking
| Garage | |
| Covered |
Land
| Acreage | No |
| LandAmenities | Hospital, Park, Place Of Worship, Schools, Public Transit |
| Sewer | Sanitary Sewer |
| SizeDepth | 74 Ft ,7 In |
| SizeFrontage | 25 Ft ,1 In |
| SizeIrregular | 25.1 X 74.6 Ft |
| SizeTotalText | 25.1 X 74.6 Ft|under 1/2 Acre |
| ZoningDescription | H1-duc Sp:34 |
Rooms
| Level | Type | Length | Width | Dimensions |
|---|---|---|---|---|
| Second Level | Kitchen | 2.6 m | 4.08 m | 2.6 m x 4.08 m |
| Second Level | Living Room | 3.13 m | 7.29 m | 3.13 m x 7.29 m |
| Second Level | Family Room | 5.73 m | 4.22 m | 5.73 m x 4.22 m |
| Third Level | Bathroom | 1.82 m | 4.97 m | 1.82 m x 4.97 m |
| Third Level | Bathroom | 1.82 m | 3.67 m | 1.82 m x 3.67 m |
| Third Level | Primary Bedroom | 3.82 m | 6.82 m | 3.82 m x 6.82 m |
| Third Level | Bedroom 2 | 2.93 m | 4.04 m | 2.93 m x 4.04 m |
| Third Level | Bedroom 3 | 2.76 m | 3.75 m | 2.76 m x 3.75 m |
| Ground Level | Bedroom 4 | 2.88 m | 3.73 m | 2.88 m x 3.73 m |
| Ground Level | Bathroom | 1.85 m | 2.26 m | 1.85 m x 2.26 m |
| Ground Level | Laundry Room | 1.86 m | 2.4 m | 1.86 m x 2.4 m |
Utilities
| Cable | Available |
Interested?
Contact us for more information
Trisha Murtagh
Salesperson
5111 New St - Suite #102
Burlington, Ontario L7L 1V2

