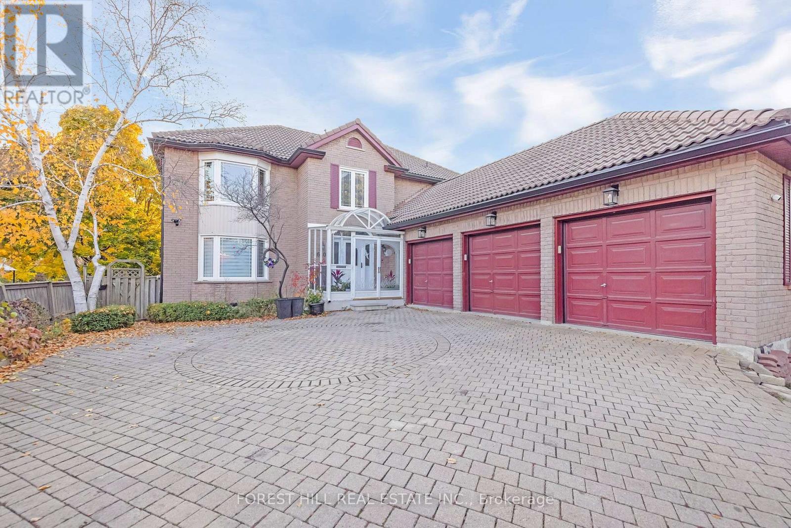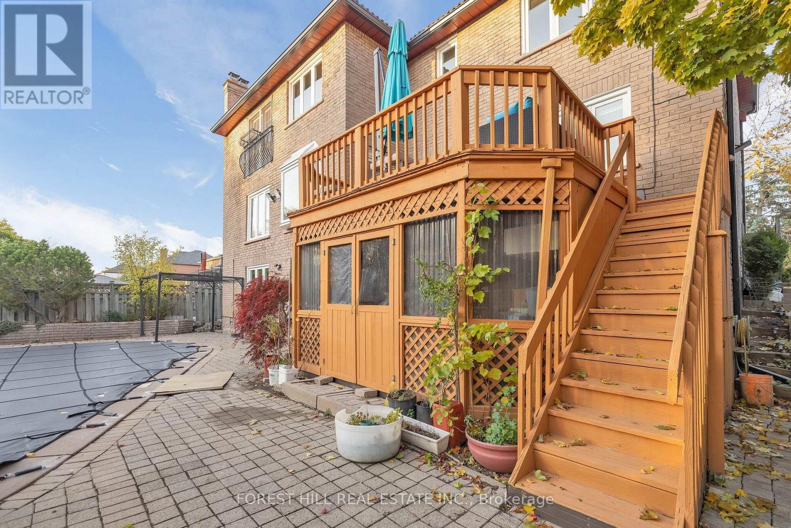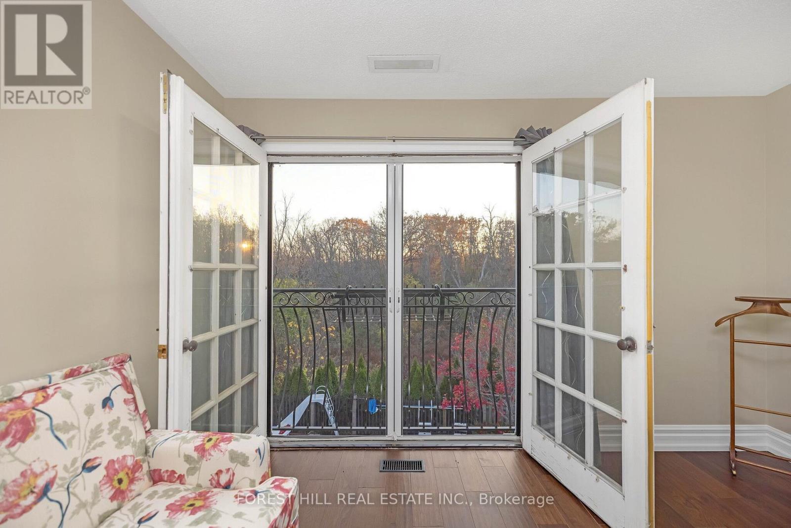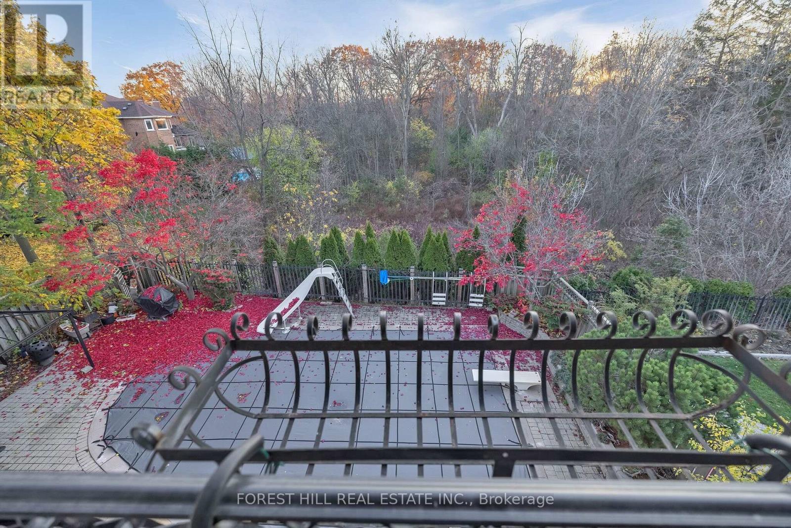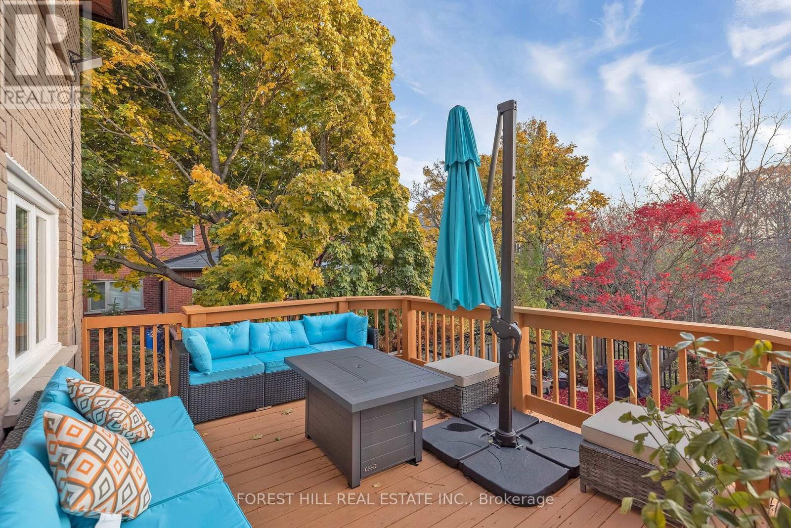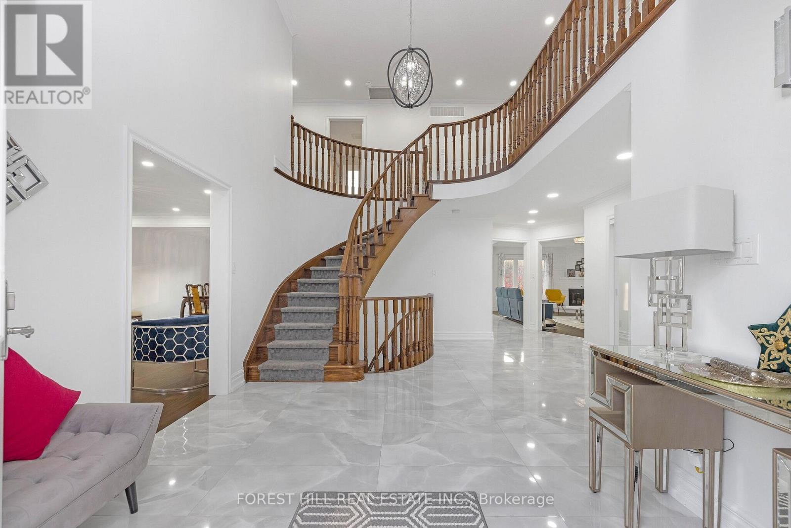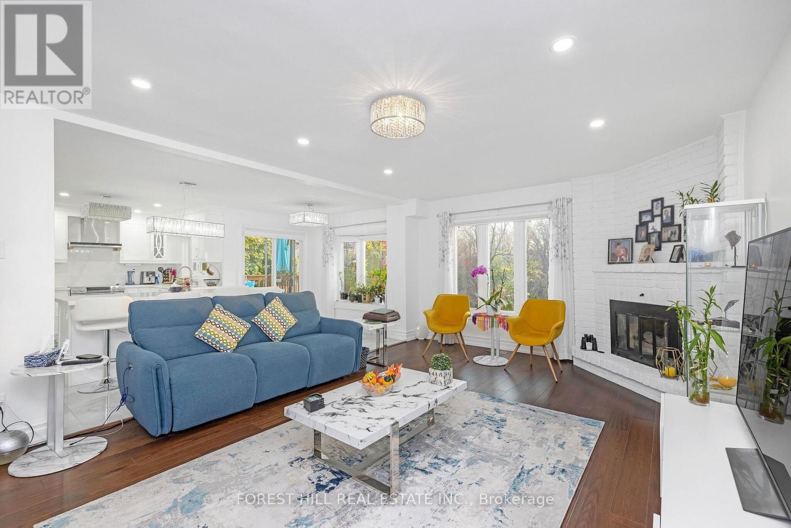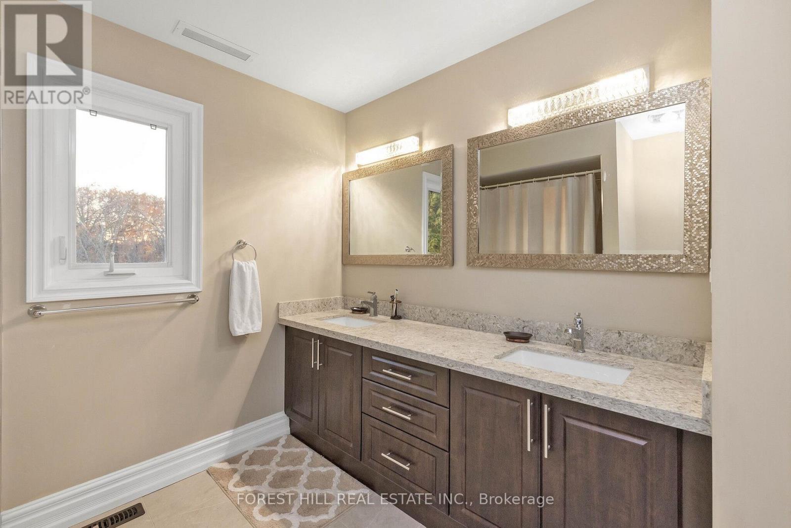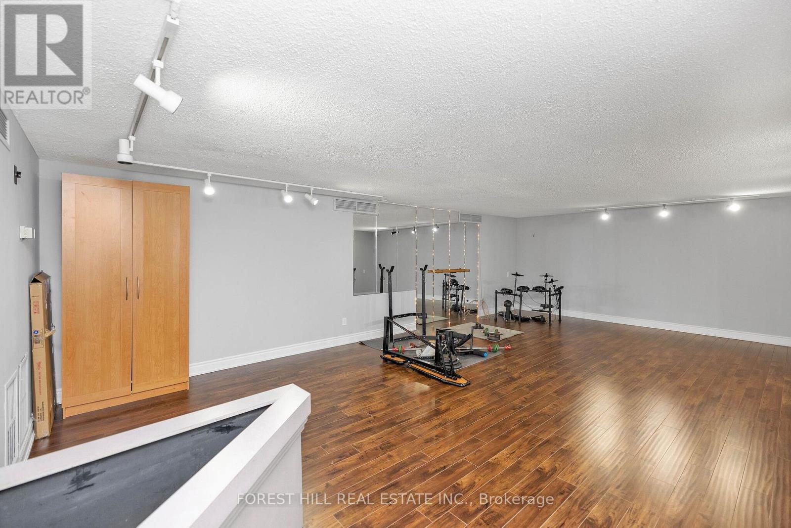4640 Beaufort Terrace Mississauga, Ontario L5M 3H9
$2,770,000
Nestled in a highly sought-after location, this exquisite home offers unparalleled views of a lush ravine and expansive green space, providing a serene and private atmosphere to enjoy a large salt water pool. Recently renovated, this property boasts modern finishes and stylish design throughout .Step into a new, custom-designed kitchen inviting all for cooking and entertaining. The main and second levels are adorned with elegant engineered hardwood flooring, offering durability and space a new completely redesigned, bathroom. The fully finished basement is upgraded with brand-new, high-quality laminate flooring and offers a versatile space to have a theatre, gym or large rec room. Smart home technology is at the forefront of this property, with top-of-the-line, high-end Wi-Fi-enabled appliances, low voltage lighting, pot lights, large windows. The home is further enhanced by a brand-new, energy-efficient A/C system and a state-of-the-art two-stage high-efficiency furnace. The walk-out basement opens to a spacious backyard, but boasts a full basement apartment loaded with its own full kitchen, washer/dryer and fireplace. Includes a massive media room, ideal for relaxation or entertainment. Enjoy additional income from basement, home is large for multiple families. (id:61852)
Property Details
| MLS® Number | W12037572 |
| Property Type | Single Family |
| Neigbourhood | Central Erin Mills |
| Community Name | Central Erin Mills |
| Features | Ravine |
| ParkingSpaceTotal | 10 |
| PoolType | Inground Pool |
Building
| BathroomTotal | 4 |
| BedroomsAboveGround | 4 |
| BedroomsBelowGround | 1 |
| BedroomsTotal | 5 |
| Age | 31 To 50 Years |
| Appliances | Central Vacuum, Oven - Built-in, All |
| BasementDevelopment | Finished |
| BasementFeatures | Apartment In Basement, Walk Out |
| BasementType | N/a (finished) |
| ConstructionStyleAttachment | Detached |
| CoolingType | Central Air Conditioning |
| ExteriorFinish | Brick |
| FireplacePresent | Yes |
| FlooringType | Ceramic, Laminate, Parquet |
| FoundationType | Poured Concrete |
| HalfBathTotal | 1 |
| HeatingFuel | Natural Gas |
| HeatingType | Forced Air |
| StoriesTotal | 2 |
| SizeInterior | 3499.9705 - 4999.958 Sqft |
| Type | House |
| UtilityWater | Municipal Water |
Parking
| Attached Garage | |
| Garage |
Land
| Acreage | No |
| Sewer | Sanitary Sewer |
| SizeDepth | 140 Ft ,10 In |
| SizeFrontage | 59 Ft ,2 In |
| SizeIrregular | 59.2 X 140.9 Ft |
| SizeTotalText | 59.2 X 140.9 Ft |
Rooms
| Level | Type | Length | Width | Dimensions |
|---|---|---|---|---|
| Second Level | Bedroom 4 | 2.24 m | 3.19 m | 2.24 m x 3.19 m |
| Second Level | Primary Bedroom | 6.68 m | 3.73 m | 6.68 m x 3.73 m |
| Second Level | Bedroom 2 | 4.46 m | 3.27 m | 4.46 m x 3.27 m |
| Second Level | Bedroom 3 | 4.2 m | 3.86 m | 4.2 m x 3.86 m |
| Basement | Kitchen | Measurements not available | ||
| Basement | Recreational, Games Room | Measurements not available | ||
| Main Level | Kitchen | 4.17 m | 2.5 m | 4.17 m x 2.5 m |
| Main Level | Eating Area | 6.14 m | 2.92 m | 6.14 m x 2.92 m |
| Main Level | Living Room | 4.63 m | 4.17 m | 4.63 m x 4.17 m |
| Main Level | Dining Room | 4.2 m | 3.46 m | 4.2 m x 3.46 m |
| Main Level | Family Room | 6.14 m | 4 m | 6.14 m x 4 m |
| Main Level | Den | 3.15 m | 2.92 m | 3.15 m x 2.92 m |
Interested?
Contact us for more information
Peter Golab
Salesperson
15 Lesmill Rd Unit 1
Toronto, Ontario M3B 2T3
