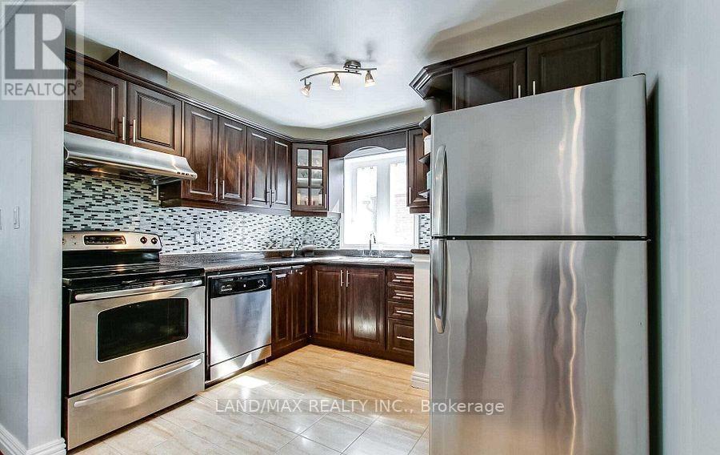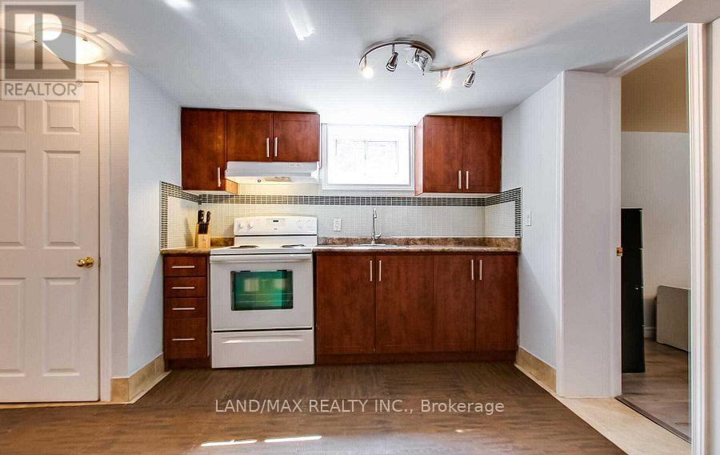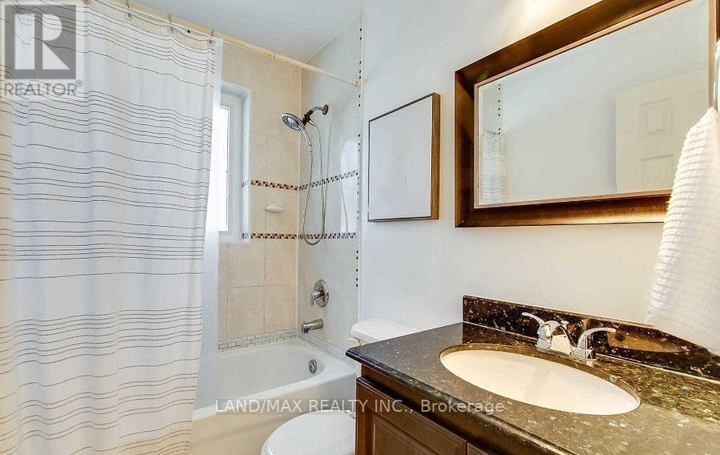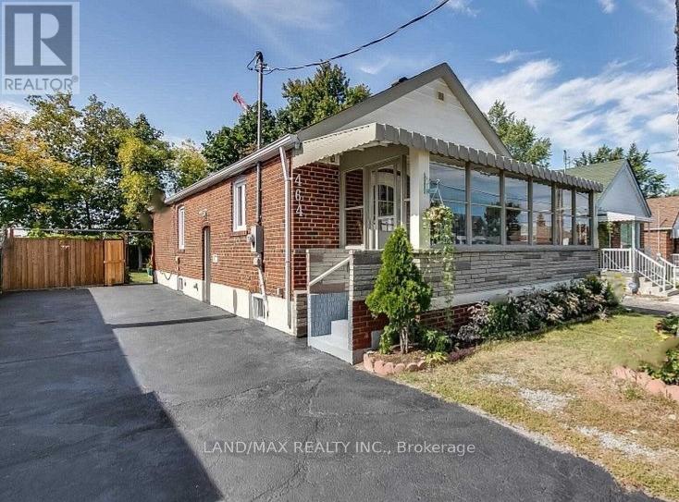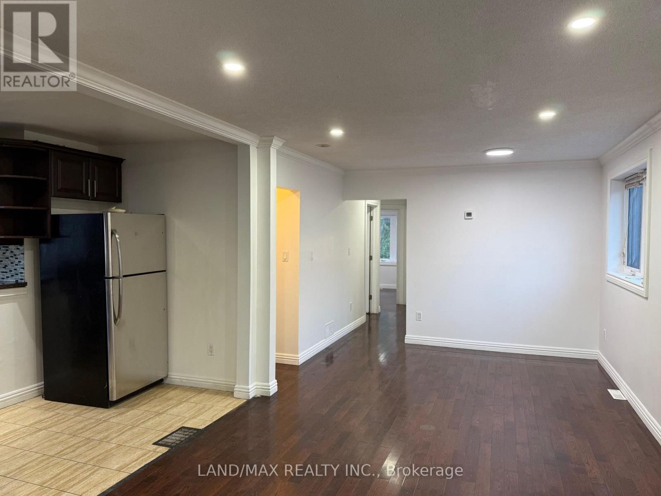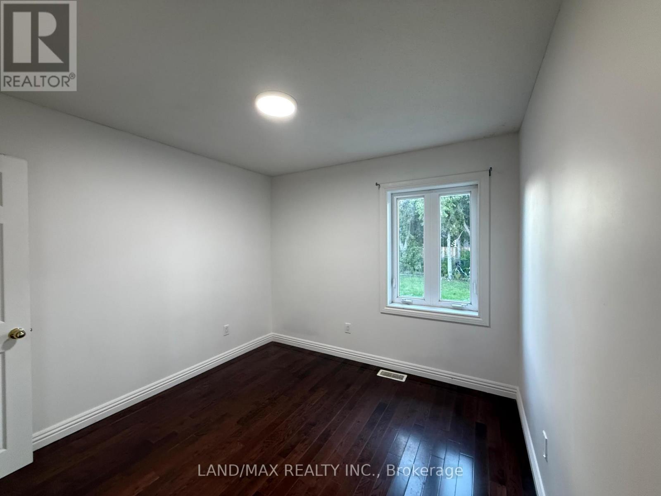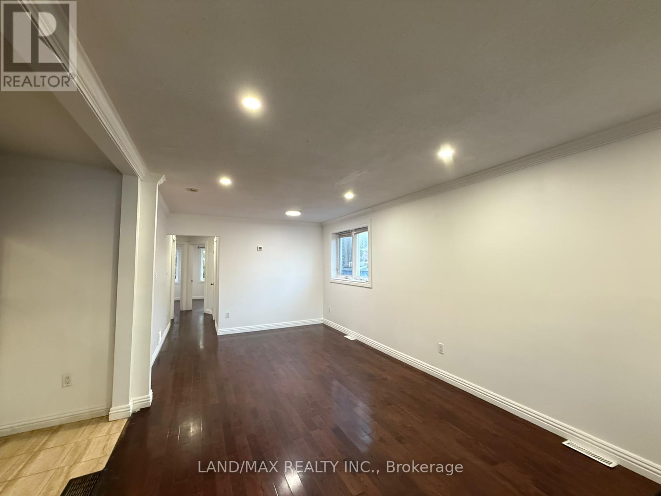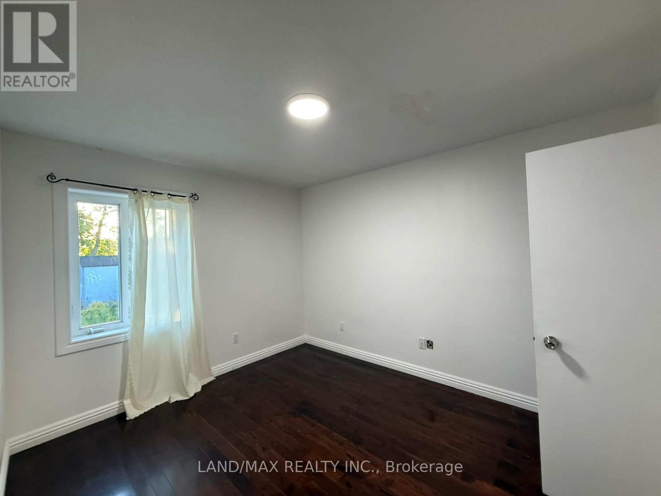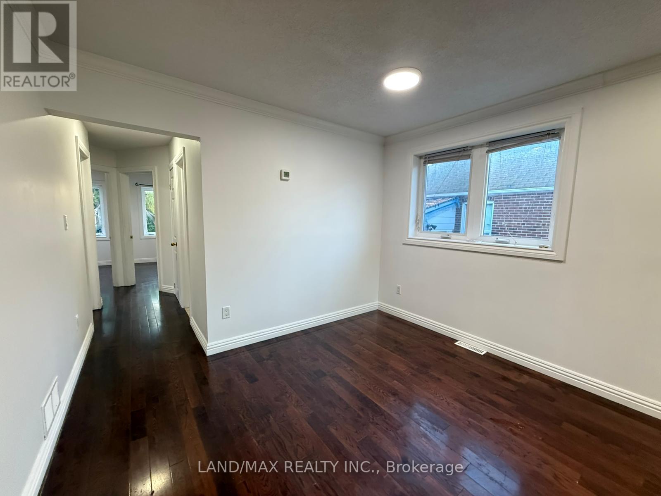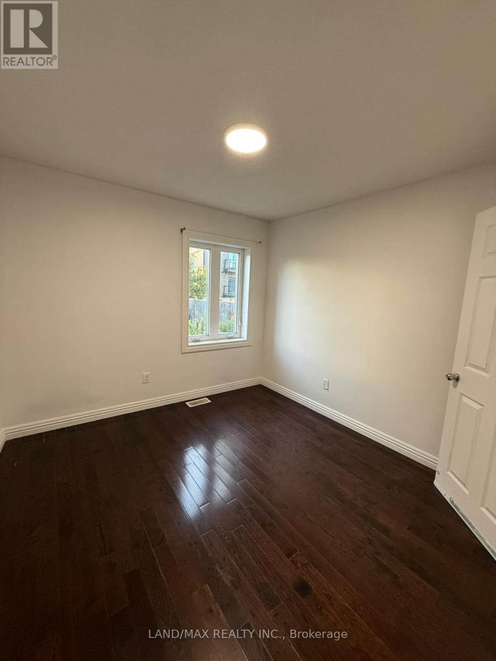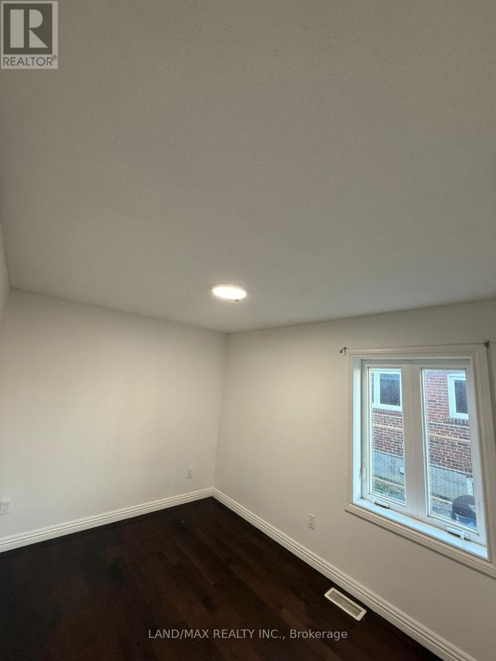464 Warden Avenue Toronto, Ontario M1L 3Z1
$999,999
Charming Investment Property In A Prime, Family-Friendly Neighborhood!! With A Total Of 6-Bedrooms, 3.5 Bathrooms. Basement Apartment Has A Private Side Entrance To 3 Bedrooms and 1 -4 pc Bath and 1- 3 pc Bath. Lease Both Upper And Lower Units Or Live In The Upper Portion And Lease The Basement Apartment To Generate Extra Income. Parking For 4 Cars. Enjoy The Spacious Enclosed Front Porch With Large Windows. Huge, Private Backyard To Entertain or Tend To The Vegetable Gardens . Located In Oakridge Community Close To Scarborough Bluff, Restaurants, Woodbine Beach, 10 Mins To Downtown Toronto, Warden & Victoria Park Subway, Go Station, 24 Hour Bus Service, Shopping, Medical Clinics at your doorstep. Don't Miss This Excellent Opportunity To Enter Into The Real Estate Market Or To Increase Your Investment Portfolio ! (id:61852)
Property Details
| MLS® Number | E12442548 |
| Property Type | Single Family |
| Neigbourhood | Scarborough |
| Community Name | Oakridge |
| Features | Carpet Free |
| ParkingSpaceTotal | 4 |
| Structure | Porch |
Building
| BathroomTotal | 4 |
| BedroomsAboveGround | 3 |
| BedroomsBelowGround | 3 |
| BedroomsTotal | 6 |
| Age | 51 To 99 Years |
| Appliances | Dishwasher, Dryer, Two Stoves, Washer, Two Refrigerators |
| ArchitecturalStyle | Bungalow |
| BasementDevelopment | Finished |
| BasementFeatures | Separate Entrance |
| BasementType | N/a (finished), N/a |
| ConstructionStyleAttachment | Detached |
| CoolingType | Central Air Conditioning |
| ExteriorFinish | Brick |
| FlooringType | Tile, Hardwood, Laminate |
| FoundationType | Unknown |
| HalfBathTotal | 1 |
| HeatingFuel | Natural Gas |
| HeatingType | Forced Air |
| StoriesTotal | 1 |
| SizeInterior | 700 - 1100 Sqft |
| Type | House |
| UtilityWater | Municipal Water |
Parking
| No Garage |
Land
| Acreage | No |
| Sewer | Sanitary Sewer |
| SizeDepth | 120 Ft |
| SizeFrontage | 40 Ft |
| SizeIrregular | 40 X 120 Ft |
| SizeTotalText | 40 X 120 Ft |
Rooms
| Level | Type | Length | Width | Dimensions |
|---|---|---|---|---|
| Basement | Bedroom 5 | 2.74 m | 3.29 m | 2.74 m x 3.29 m |
| Basement | Kitchen | 2.74 m | 6.09 m | 2.74 m x 6.09 m |
| Basement | Living Room | 5.98 m | 2.86 m | 5.98 m x 2.86 m |
| Basement | Foyer | 3.5 m | 2.74 m | 3.5 m x 2.74 m |
| Basement | Bedroom 4 | 3.13 m | 3.32 m | 3.13 m x 3.32 m |
| Main Level | Dining Room | 6.69 m | 3.33 m | 6.69 m x 3.33 m |
| Main Level | Living Room | 6.69 m | 3.33 m | 6.69 m x 3.33 m |
| Main Level | Kitchen | 3.36 m | 2.8 m | 3.36 m x 2.8 m |
| Main Level | Primary Bedroom | 3.53 m | 2.93 m | 3.53 m x 2.93 m |
| Main Level | Bedroom 2 | 4.26 m | 2.9 m | 4.26 m x 2.9 m |
| Main Level | Bedroom 3 | 4.23 m | 2.47 m | 4.23 m x 2.47 m |
https://www.realtor.ca/real-estate/28946950/464-warden-avenue-toronto-oakridge-oakridge
Interested?
Contact us for more information
Susan Palmer
Salesperson
1425 Dundas St East #207
Mississauga, Ontario L4X 2W4
