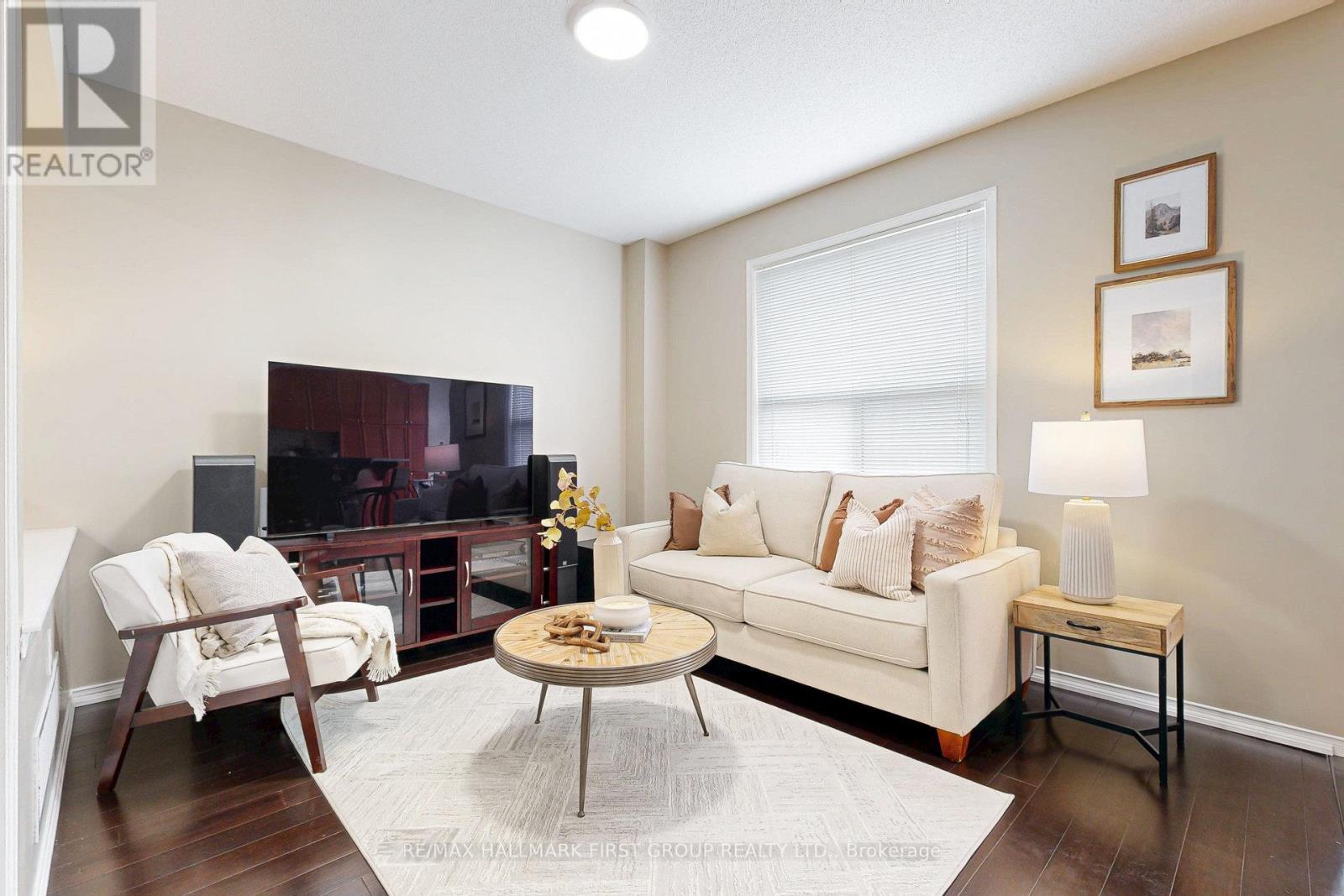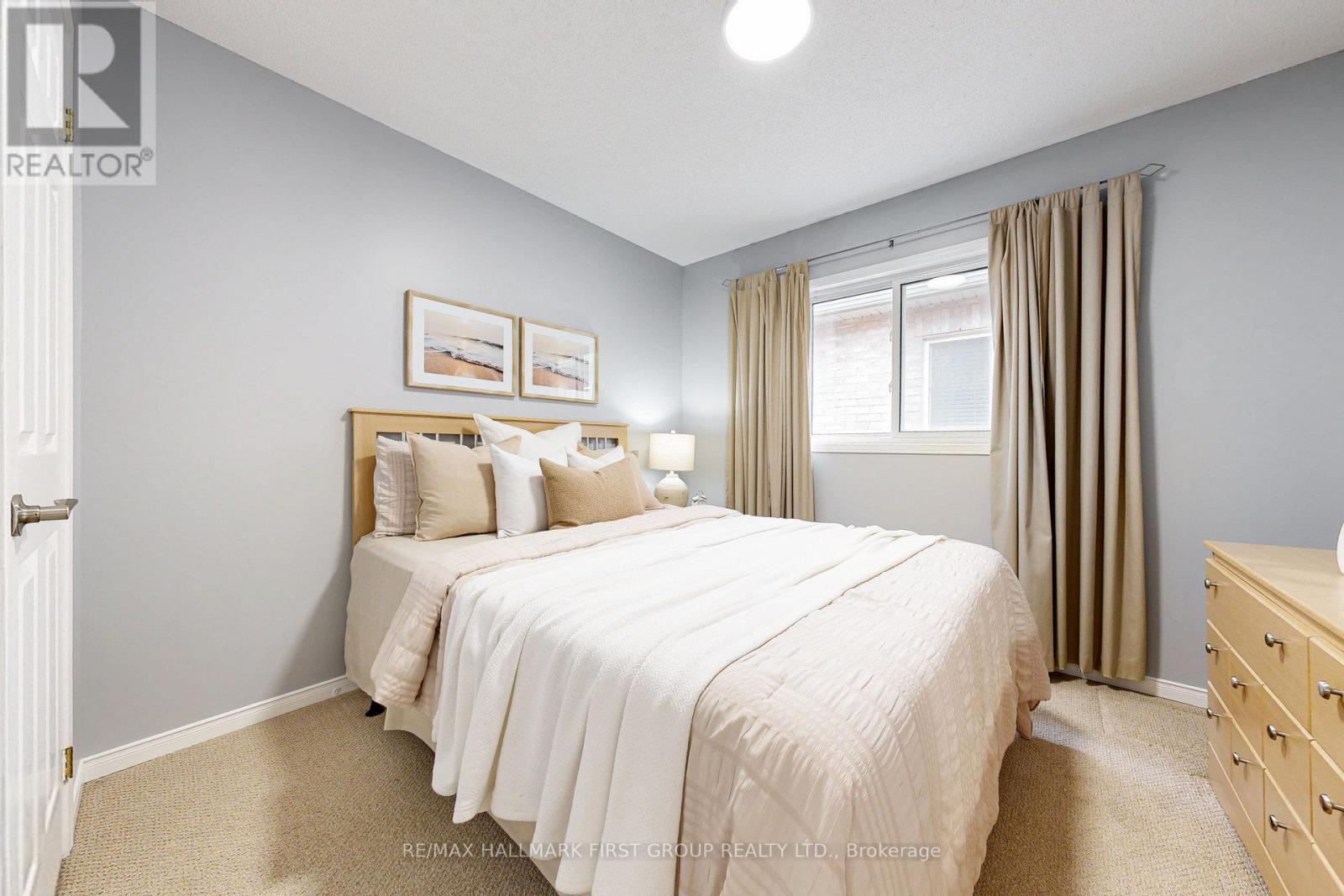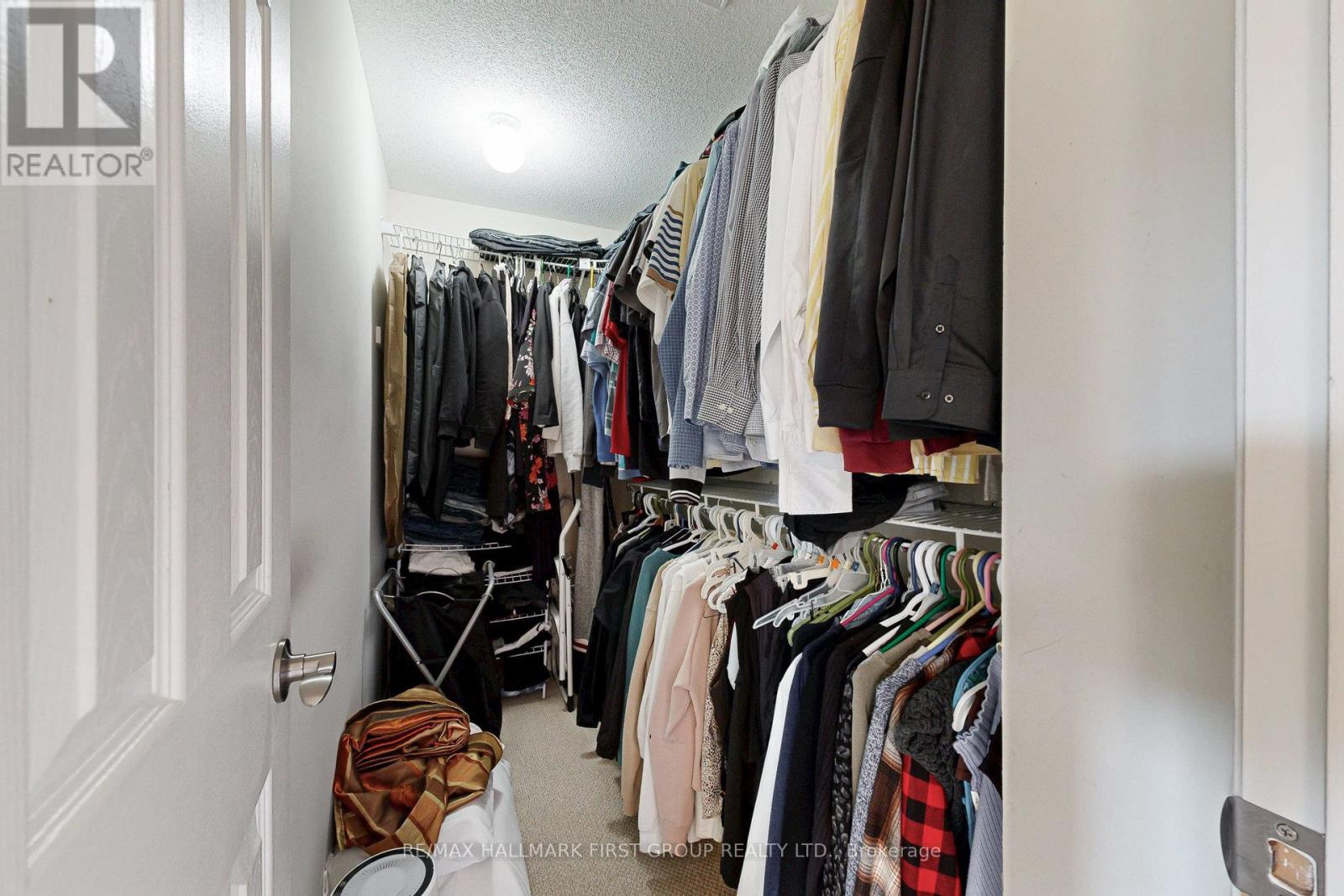464 Mahogany Court Pickering, Ontario L1X 0A2
$999,999
Welcome to 464 Mahogany Court . This stunning all-brick, detached 2-storey home offers 3 spacious bedrooms and 3 bathrooms, designed for both comfort and style. Boasting great curb appeal with an interlocked driveway (2021) and new modern garage door, this home makes a beautiful first impression. Step inside to an open-concept layout with 9 ft ceilings, filled with natural light. The eat-in kitchen is ideal for everyday meals, featuring upgraded stainless steel appliances, ample storage, and a walkout to the back patio. The formal dining room sets the stage for family gatherings. Upstairs, the primary bedroom serves as a private retreat, complete with double door entry, walk-in closet and a 4-piece ensuite featuring a relaxing soaker tub. A charming balcony facing south offers the perfect spot to start your mornings with a fresh breeze and a cup of coffee. A versatile office is also located on the upper level, providing a quiet, dedicated space ideal for working from home or studying. The unfinished basement provides endless possibilities. Outside, a large backyard with a beautifully completed interlocked patio, ideal for summer entertaining. This home offers the perfect blend of functionality, style, and potential, ready for you to move in and make it your own! Updates: Main Floor & Stairway Freshly Painted (2025), AC (2024), Furnace (2024), Roof (2023), Garage Door (2024), Interlocked Driveway (2021), Brand New S/S Fridge (id:61852)
Open House
This property has open houses!
2:00 pm
Ends at:4:00 pm
2:00 pm
Ends at:4:00 pm
Property Details
| MLS® Number | E12107690 |
| Property Type | Single Family |
| Community Name | Rouge Park |
| ParkingSpaceTotal | 6 |
Building
| BathroomTotal | 3 |
| BedroomsAboveGround | 3 |
| BedroomsTotal | 3 |
| Appliances | Dishwasher, Dryer, Garage Door Opener, Microwave, Stove, Washer, Refrigerator |
| BasementDevelopment | Unfinished |
| BasementType | N/a (unfinished) |
| ConstructionStyleAttachment | Detached |
| CoolingType | Central Air Conditioning |
| ExteriorFinish | Brick |
| FlooringType | Hardwood, Carpeted |
| FoundationType | Poured Concrete |
| HalfBathTotal | 1 |
| HeatingFuel | Natural Gas |
| HeatingType | Forced Air |
| StoriesTotal | 2 |
| SizeInterior | 1500 - 2000 Sqft |
| Type | House |
| UtilityWater | Municipal Water |
Parking
| Attached Garage | |
| Garage |
Land
| Acreage | No |
| Sewer | Sanitary Sewer |
| SizeDepth | 113 Ft ,3 In |
| SizeFrontage | 32 Ft ,9 In |
| SizeIrregular | 32.8 X 113.3 Ft |
| SizeTotalText | 32.8 X 113.3 Ft |
Rooms
| Level | Type | Length | Width | Dimensions |
|---|---|---|---|---|
| Second Level | Primary Bedroom | 4.49 m | 3.88 m | 4.49 m x 3.88 m |
| Second Level | Bedroom 2 | 3.21 m | 4.19 m | 3.21 m x 4.19 m |
| Second Level | Bedroom 3 | 3.89 m | 3.07 m | 3.89 m x 3.07 m |
| Second Level | Office | 2.41 m | 2.23 m | 2.41 m x 2.23 m |
| Main Level | Living Room | 4.06 m | 3.12 m | 4.06 m x 3.12 m |
| Main Level | Dining Room | 3 m | 3.12 m | 3 m x 3.12 m |
| Main Level | Family Room | 3.75 m | 3.32 m | 3.75 m x 3.32 m |
| Main Level | Kitchen | 3.37 m | 3.31 m | 3.37 m x 3.31 m |
| Main Level | Eating Area | 3.37 m | 2.08 m | 3.37 m x 2.08 m |
https://www.realtor.ca/real-estate/28223408/464-mahogany-court-pickering-rouge-park-rouge-park
Interested?
Contact us for more information
Andrew Palillo-Bucknall
Broker
1154 Kingston Road
Pickering, Ontario L1V 1B4













































