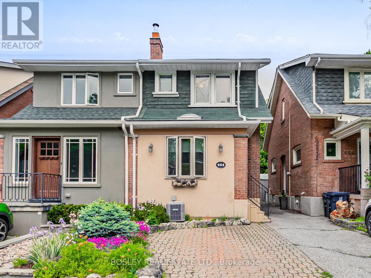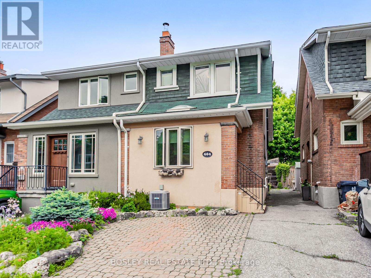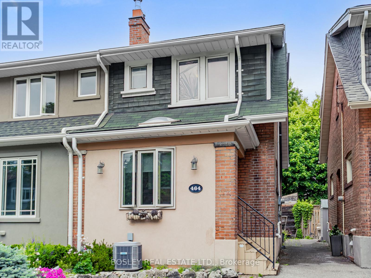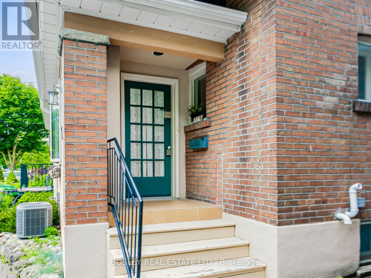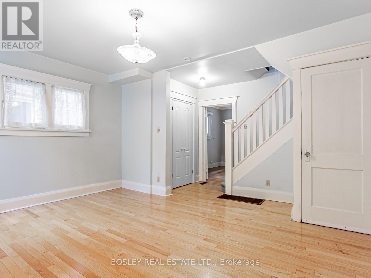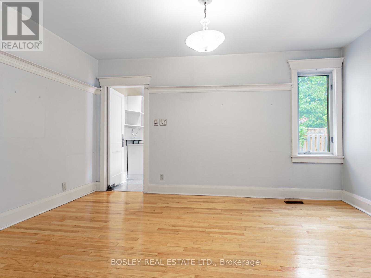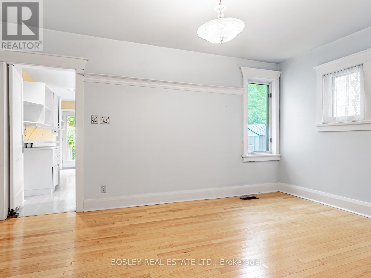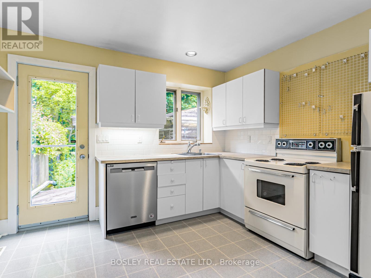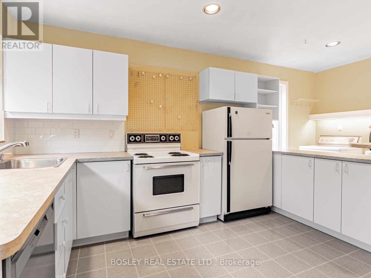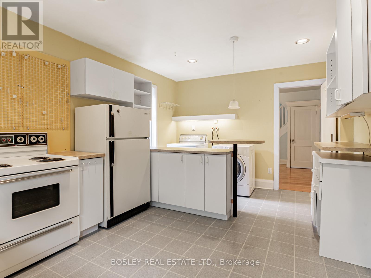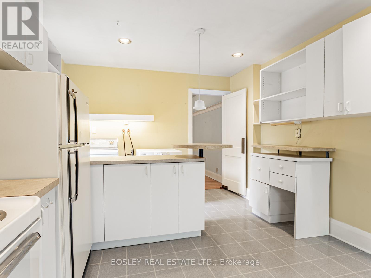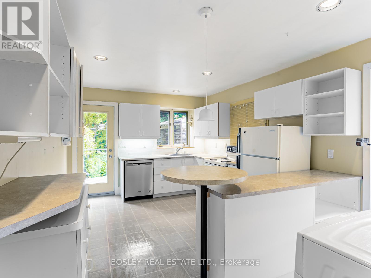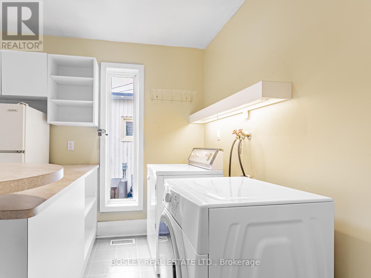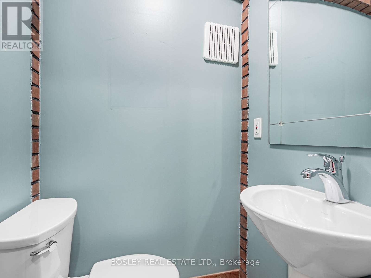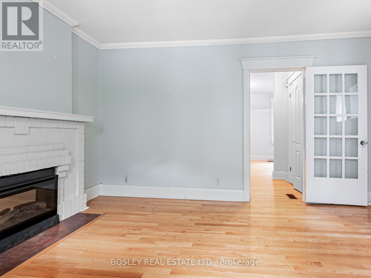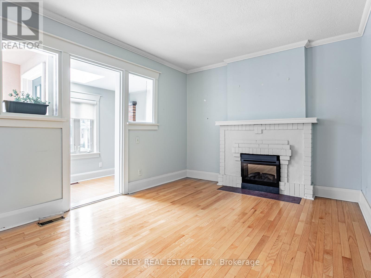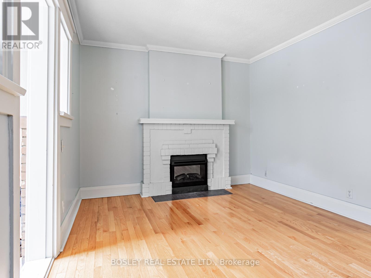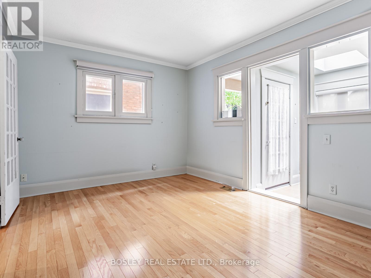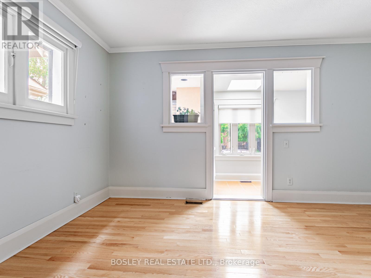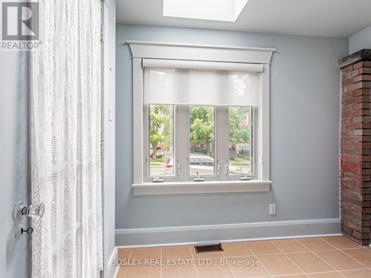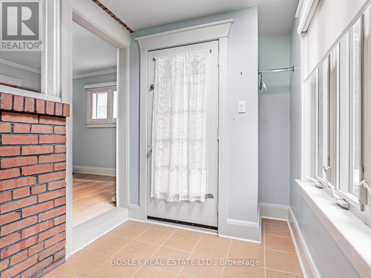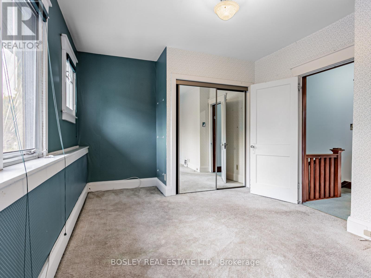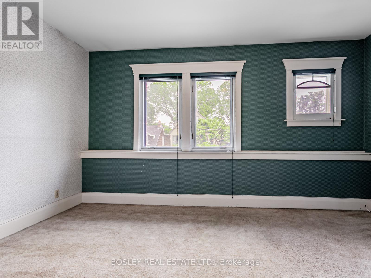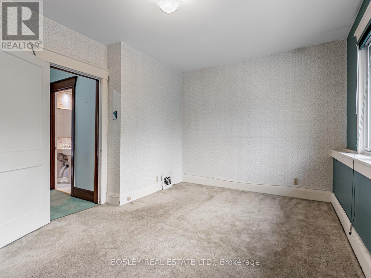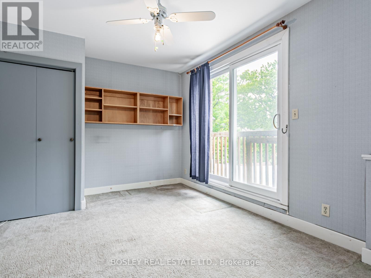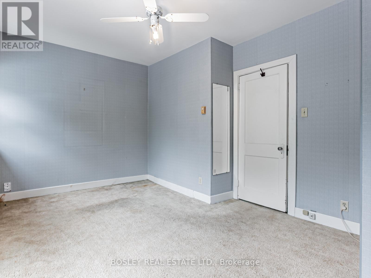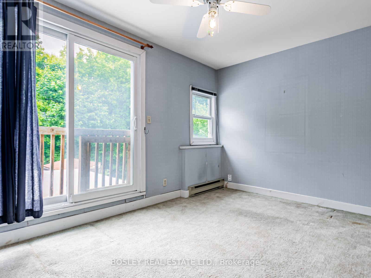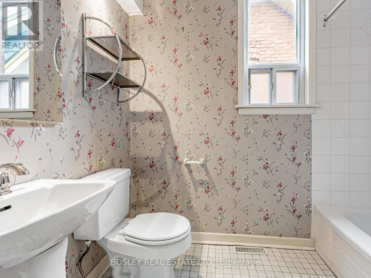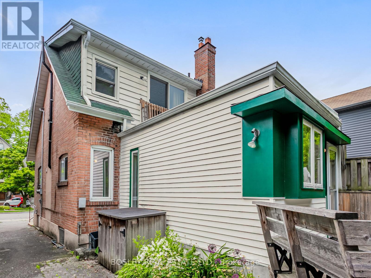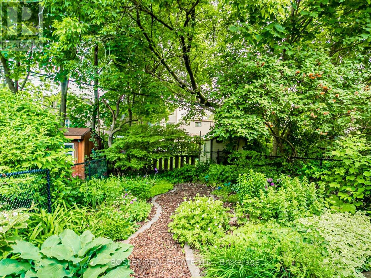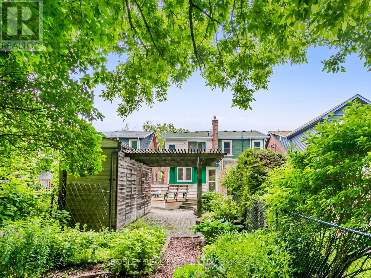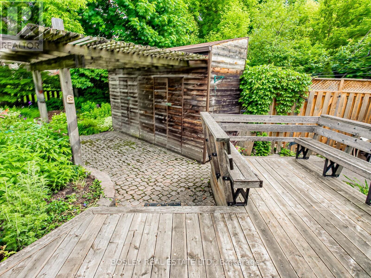464 Hillsdale Avenue E Toronto, Ontario M4S 1V2
$899,000
A Little Jewel Box In The City. Spacious Semi, Lovingly Maintained By The Same Owner For Over 50 Years. Situated In A Dynamic Community, Steps From Mount Pleasant/Bayview And Eglinton, This Property Offers Timeless Character, Exceptional Location, And Access To The Coveted Maurice Cody Public School, Hodgson Middle School And Northern Secondary School. Walk To Shops On Bayview And Mount Pleasant; Cumbraes, Alex Farm Cheese, Badali's Fruit Market. Warmth And Charm Hardwood Floors, Trim, Plate Rail. A Thoughtfully Designed Kitchen Addition Provides Extra Space And Function With The Added Bonus Of Main Floor Laundry And An Ingenious Two Piece Bathroom On The Main Floor. Stunning Perennial Garden Front And Back, Ideal For Green Thumbs And Backyard Bbq's. A True Oasis In The City. The Home Is Solidly Built And Well Maintained, With Strong Mechanical Systems. Enjoy The Quiet Of A Mature, Tree-Lined Street While Being Just Minutes To Shops, Restaurants, Transit, And Parks. Saving The Best For Last...Legal Front Pad Parking! (id:61852)
Open House
This property has open houses!
2:00 pm
Ends at:4:00 pm
2:00 pm
Ends at:4:00 pm
Property Details
| MLS® Number | C12206979 |
| Property Type | Single Family |
| Community Name | Mount Pleasant East |
| ParkingSpaceTotal | 1 |
| Structure | Patio(s), Porch, Shed |
Building
| BathroomTotal | 2 |
| BedroomsAboveGround | 2 |
| BedroomsTotal | 2 |
| Age | 100+ Years |
| Appliances | Dishwasher, Dryer, Stove, Washer, Refrigerator |
| BasementDevelopment | Unfinished |
| BasementType | N/a (unfinished) |
| ConstructionStyleAttachment | Semi-detached |
| CoolingType | Central Air Conditioning |
| ExteriorFinish | Brick, Stucco |
| FireplacePresent | Yes |
| FlooringType | Hardwood, Carpeted |
| FoundationType | Block |
| HalfBathTotal | 1 |
| HeatingFuel | Natural Gas |
| HeatingType | Forced Air |
| StoriesTotal | 2 |
| SizeInterior | 1100 - 1500 Sqft |
| Type | House |
| UtilityWater | Municipal Water |
Parking
| No Garage |
Land
| Acreage | No |
| LandscapeFeatures | Landscaped |
| Sewer | Sanitary Sewer |
| SizeDepth | 120 Ft |
| SizeFrontage | 19 Ft ,3 In |
| SizeIrregular | 19.3 X 120 Ft |
| SizeTotalText | 19.3 X 120 Ft |
Rooms
| Level | Type | Length | Width | Dimensions |
|---|---|---|---|---|
| Second Level | Primary Bedroom | 3.23 m | 4.45 m | 3.23 m x 4.45 m |
| Second Level | Bedroom 2 | 3.15 m | 4.45 m | 3.15 m x 4.45 m |
| Main Level | Living Room | 3.23 m | 4.45 m | 3.23 m x 4.45 m |
| Main Level | Dining Room | 3.07 m | 4.45 m | 3.07 m x 4.45 m |
| Main Level | Kitchen | 5.03 m | 3.35 m | 5.03 m x 3.35 m |
| Main Level | Mud Room | 1.83 m | 2.67 m | 1.83 m x 2.67 m |
Interested?
Contact us for more information
Marny Anne Hersenhoren
Salesperson
1108 Queen Street West
Toronto, Ontario M6J 1H9
