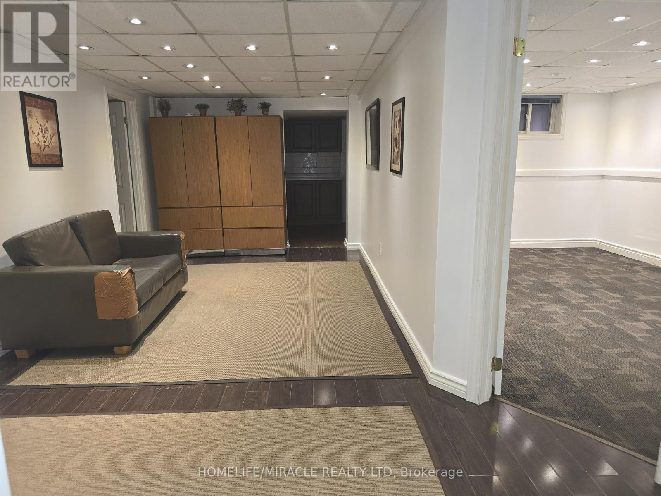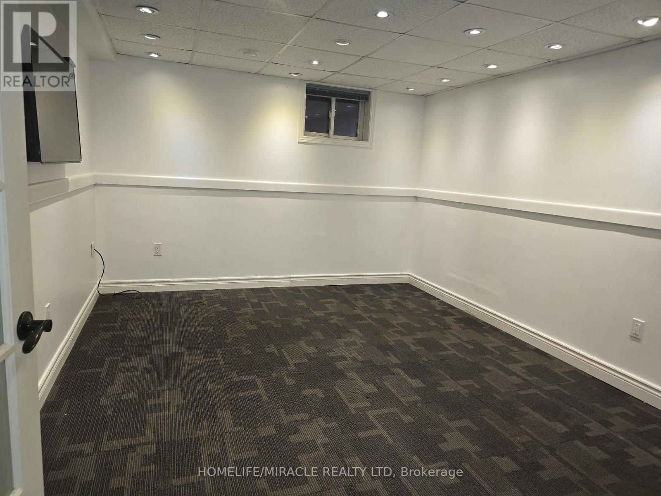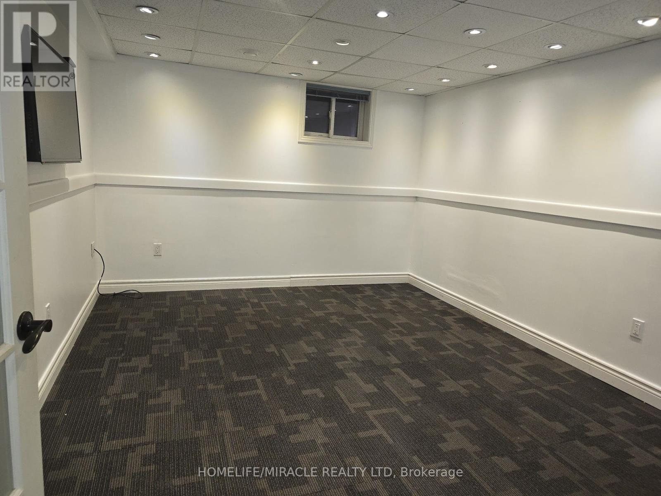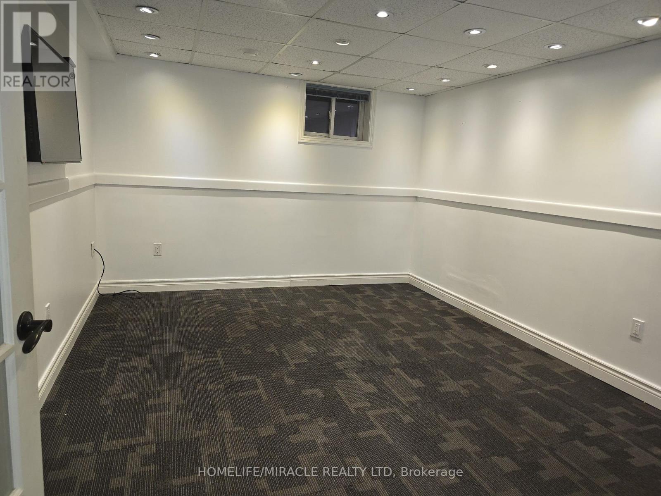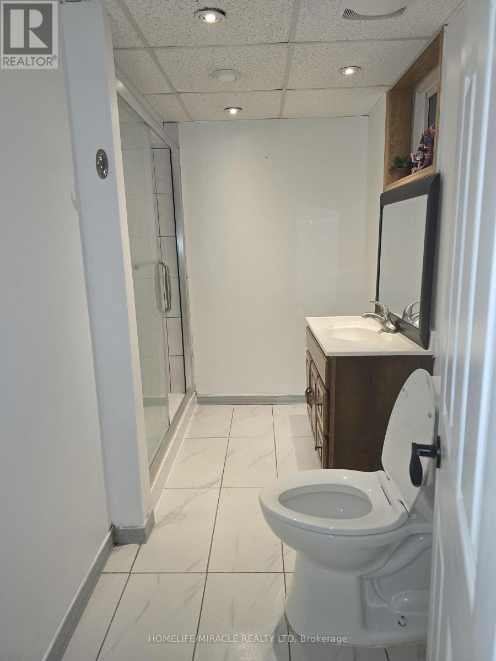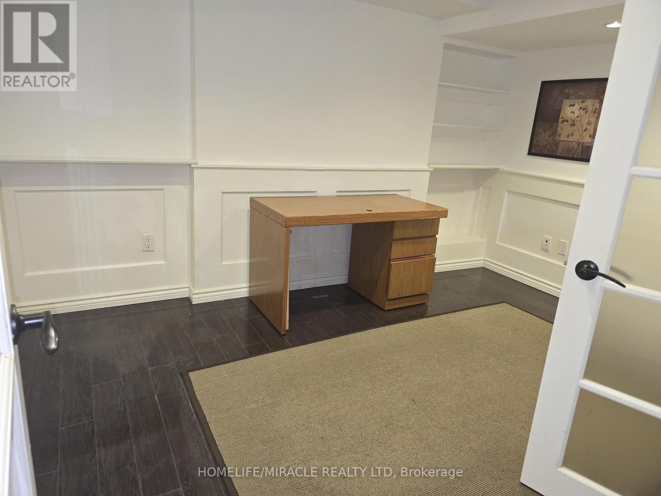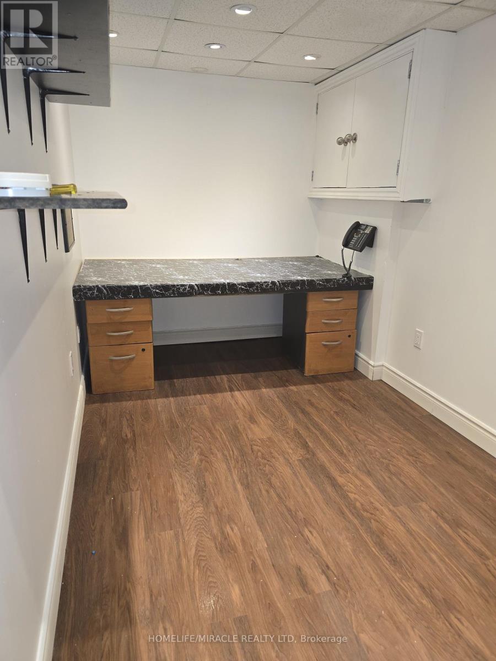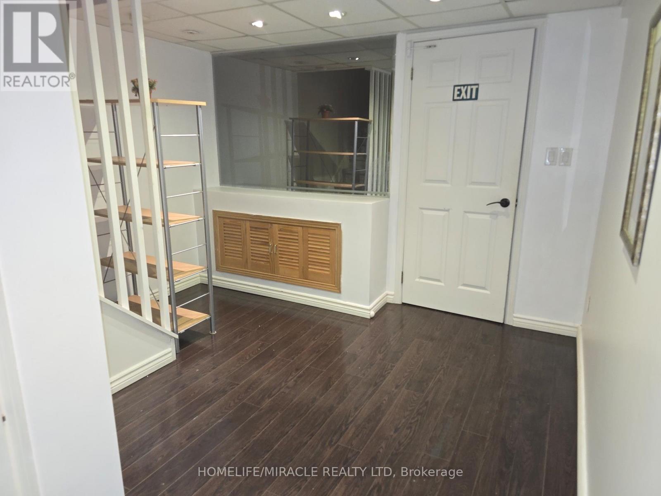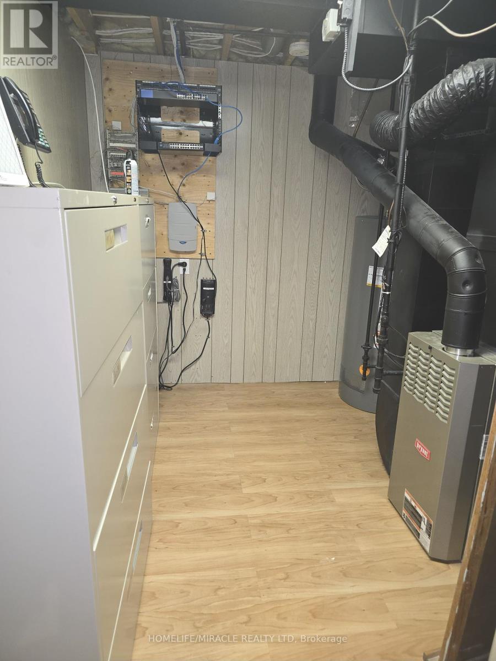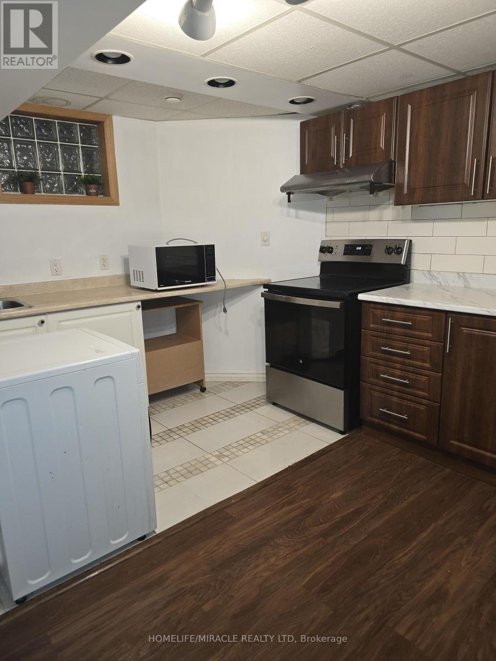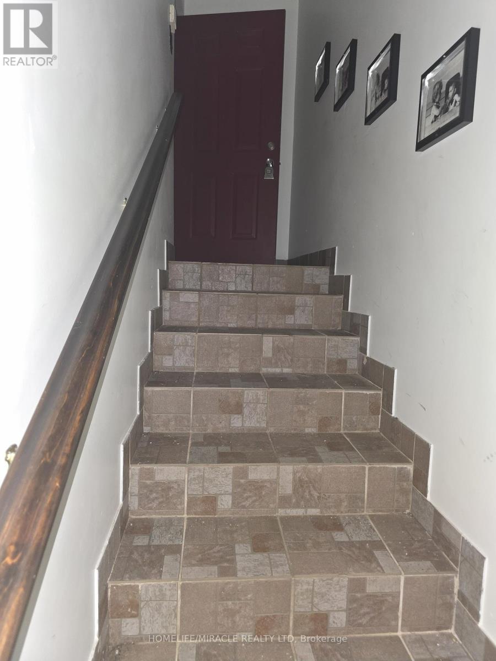4632 Dunedin Crescent Mississauga, Ontario L5R 1M2
3 Bedroom
1 Bathroom
700 - 1100 sqft
Central Air Conditioning
Forced Air
$2,100 Monthly
1 Year lease. Extra space at the entrance. Utilities 30% of total utilities. Unfurnished, 1 Parking spot. Separate entrance. Addition cold room storage. (id:61852)
Property Details
| MLS® Number | W12428265 |
| Property Type | Single Family |
| Neigbourhood | Hurontario |
| Community Name | Hurontario |
| AmenitiesNearBy | Place Of Worship, Public Transit, Schools |
| ParkingSpaceTotal | 1 |
Building
| BathroomTotal | 1 |
| BedroomsAboveGround | 2 |
| BedroomsBelowGround | 1 |
| BedroomsTotal | 3 |
| Age | 16 To 30 Years |
| Appliances | Water Heater |
| BasementFeatures | Apartment In Basement, Separate Entrance |
| BasementType | N/a, N/a |
| ConstructionStyleAttachment | Detached |
| CoolingType | Central Air Conditioning |
| ExteriorFinish | Brick |
| FoundationType | Concrete |
| HeatingFuel | Natural Gas |
| HeatingType | Forced Air |
| StoriesTotal | 2 |
| SizeInterior | 700 - 1100 Sqft |
| Type | House |
| UtilityWater | Municipal Water |
Parking
| No Garage |
Land
| Acreage | No |
| LandAmenities | Place Of Worship, Public Transit, Schools |
| Sewer | Sanitary Sewer |
Rooms
| Level | Type | Length | Width | Dimensions |
|---|---|---|---|---|
| Basement | Bedroom | 5 m | 4 m | 5 m x 4 m |
| Basement | Bedroom 2 | 5 m | 4 m | 5 m x 4 m |
| Basement | Study | 4.5 m | 3.5 m | 4.5 m x 3.5 m |
| Basement | Living Room | 5 m | 4 m | 5 m x 4 m |
| Basement | Kitchen | 3.65 m | 2.5 m | 3.65 m x 2.5 m |
| Basement | Laundry Room | 3.65 m | 2.5 m | 3.65 m x 2.5 m |
| Basement | Bathroom | 3 m | 2 m | 3 m x 2 m |
https://www.realtor.ca/real-estate/28916585/4632-dunedin-crescent-mississauga-hurontario-hurontario
Interested?
Contact us for more information
Jude D'souza
Salesperson
Homelife/miracle Realty Ltd
821 Bovaird Dr West #31
Brampton, Ontario L6X 0T9
821 Bovaird Dr West #31
Brampton, Ontario L6X 0T9
