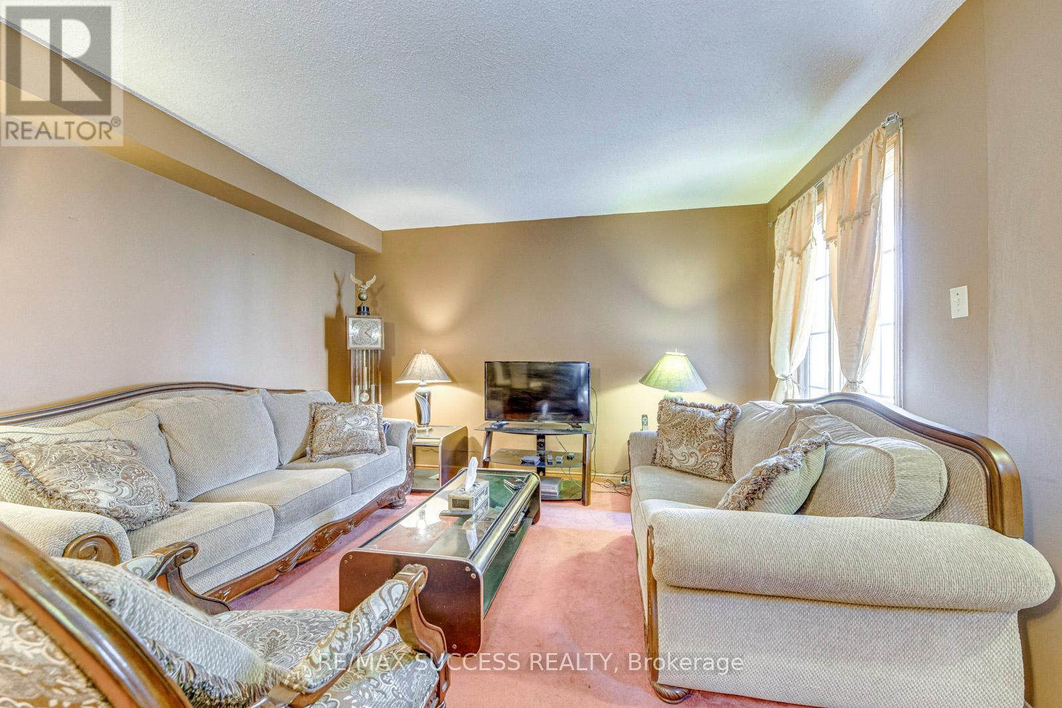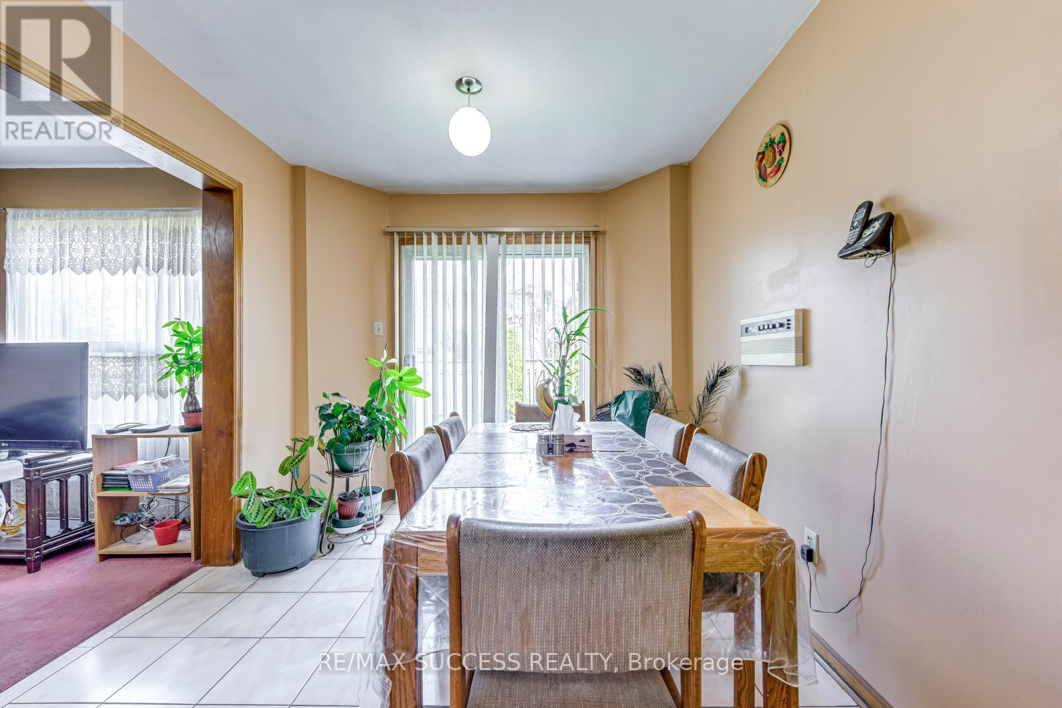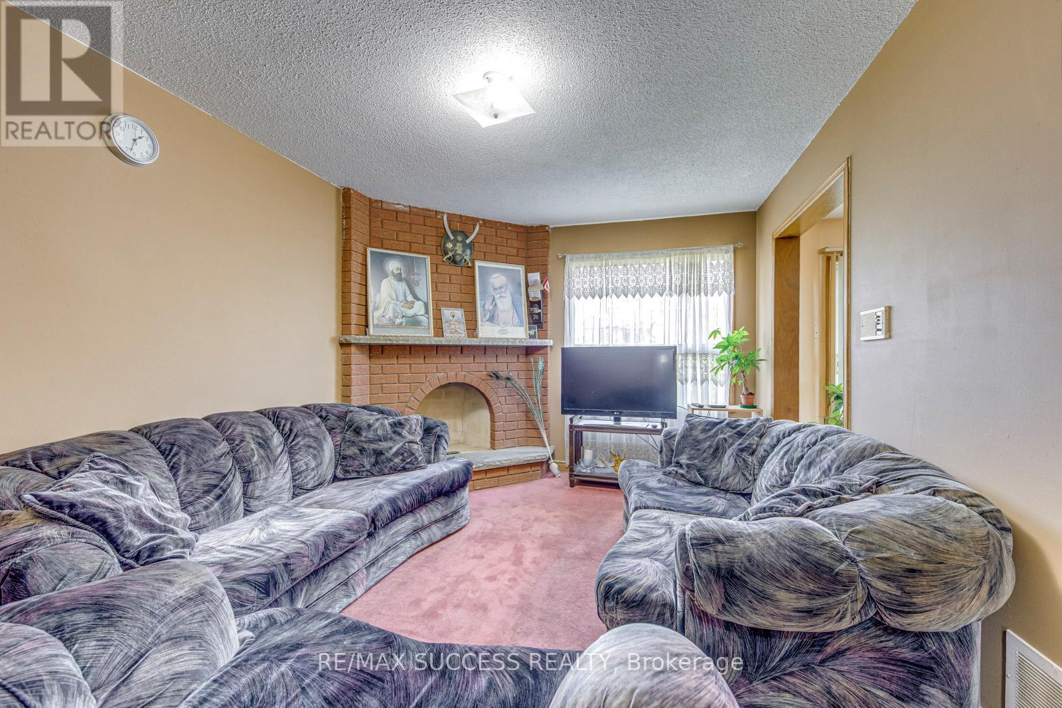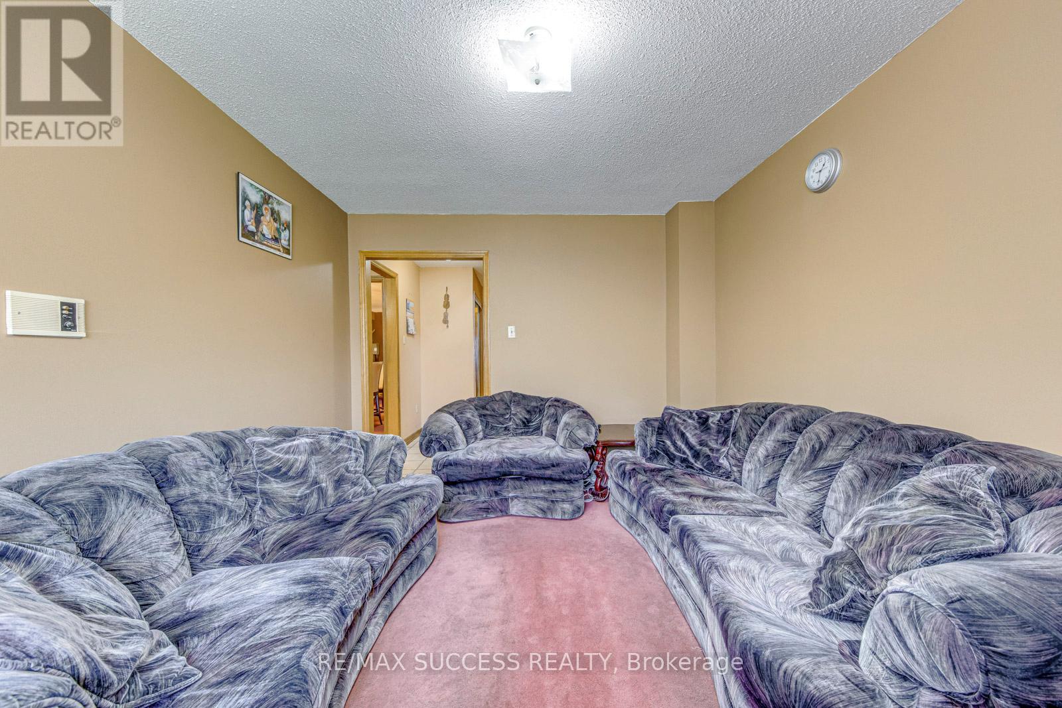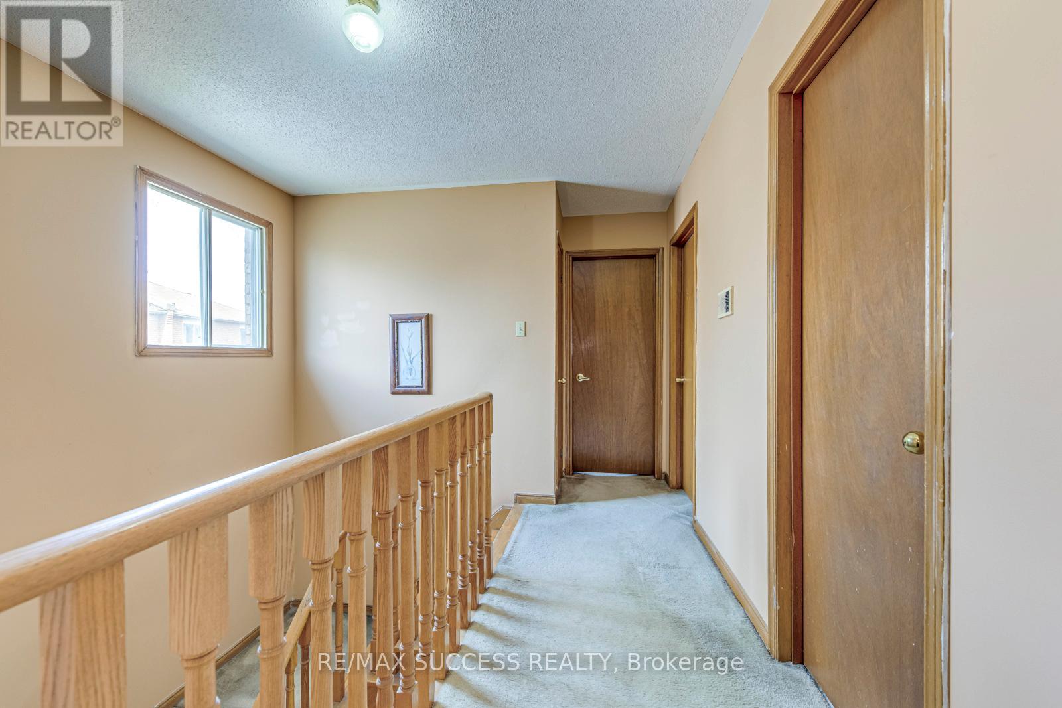4631 Penhallow Road Mississauga, Ontario L5V 1E8
$1,100,000
LOCATION, LOCATION, LOCATION Welcome To 4631 Penhallow Road situated in the East Credit Neighborhood of Mississauga, Ontario. This Fully-bricked Gem Offers 1,787 sqft Above Grade Finished. ft.This Area Is known for its family-friendly atmosphere, proximity to reputable schools, and access to various amenities. Residents enjoy a suburban setting with convenient access to major highways, shopping centres, and recreational facilities. The Neighbourhood offers a blend of residential comfort and accessibility, making it a desirable location for families and professionals alike. Enjoy The Ultimate In Convenience With Top Amenities Just Steps Away, Including Heartland Town Centre, Upscale Shops, BraeBen Golf Course, School, Transit, 401 & 403 Hwys, Home Depot, Costco, And The Famous Square One - All At Your Doorstep! Whether You're a Growing Family, Or Savvy Investor, This Incredible Home Has It All - Space, Style, And Endless Possibilities! (id:61852)
Property Details
| MLS® Number | W12102163 |
| Property Type | Single Family |
| Community Name | East Credit |
| AmenitiesNearBy | Park, Place Of Worship, Public Transit, Schools |
| CommunityFeatures | Community Centre, School Bus |
| ParkingSpaceTotal | 6 |
Building
| BathroomTotal | 6 |
| BedroomsAboveGround | 3 |
| BedroomsTotal | 3 |
| Appliances | Water Heater |
| BasementDevelopment | Partially Finished |
| BasementType | N/a (partially Finished) |
| ConstructionStyleAttachment | Link |
| CoolingType | Central Air Conditioning |
| ExteriorFinish | Brick |
| FireplacePresent | Yes |
| FoundationType | Concrete |
| HalfBathTotal | 1 |
| HeatingFuel | Natural Gas |
| HeatingType | Forced Air |
| StoriesTotal | 2 |
| SizeInterior | 1500 - 2000 Sqft |
| Type | House |
| UtilityWater | Municipal Water |
Parking
| Attached Garage | |
| Garage |
Land
| Acreage | No |
| LandAmenities | Park, Place Of Worship, Public Transit, Schools |
| Sewer | Sanitary Sewer |
| SizeDepth | 120 Ft ,2 In |
| SizeFrontage | 30 Ft ,1 In |
| SizeIrregular | 30.1 X 120.2 Ft |
| SizeTotalText | 30.1 X 120.2 Ft |
Rooms
| Level | Type | Length | Width | Dimensions |
|---|---|---|---|---|
| Second Level | Primary Bedroom | 3.89 m | 4.85 m | 3.89 m x 4.85 m |
| Second Level | Bedroom 2 | 2.92 m | 4.75 m | 2.92 m x 4.75 m |
| Second Level | Bedroom 3 | 3.12 m | 3.53 m | 3.12 m x 3.53 m |
| Lower Level | Playroom | 2.9 m | 3.18 m | 2.9 m x 3.18 m |
| Lower Level | Office | 2.9 m | 3.07 m | 2.9 m x 3.07 m |
| Main Level | Kitchen | 2.72 m | 5.84 m | 2.72 m x 5.84 m |
| Main Level | Dining Room | 2.87 m | 2.44 m | 2.87 m x 2.44 m |
| Main Level | Living Room | 3.89 m | 3.73 m | 3.89 m x 3.73 m |
https://www.realtor.ca/real-estate/28211364/4631-penhallow-road-mississauga-east-credit-east-credit
Interested?
Contact us for more information
Sunny Lamsar
Salesperson
2600 Edenhurst Dr #307
Mississauga, Ontario L5A 3Z8





