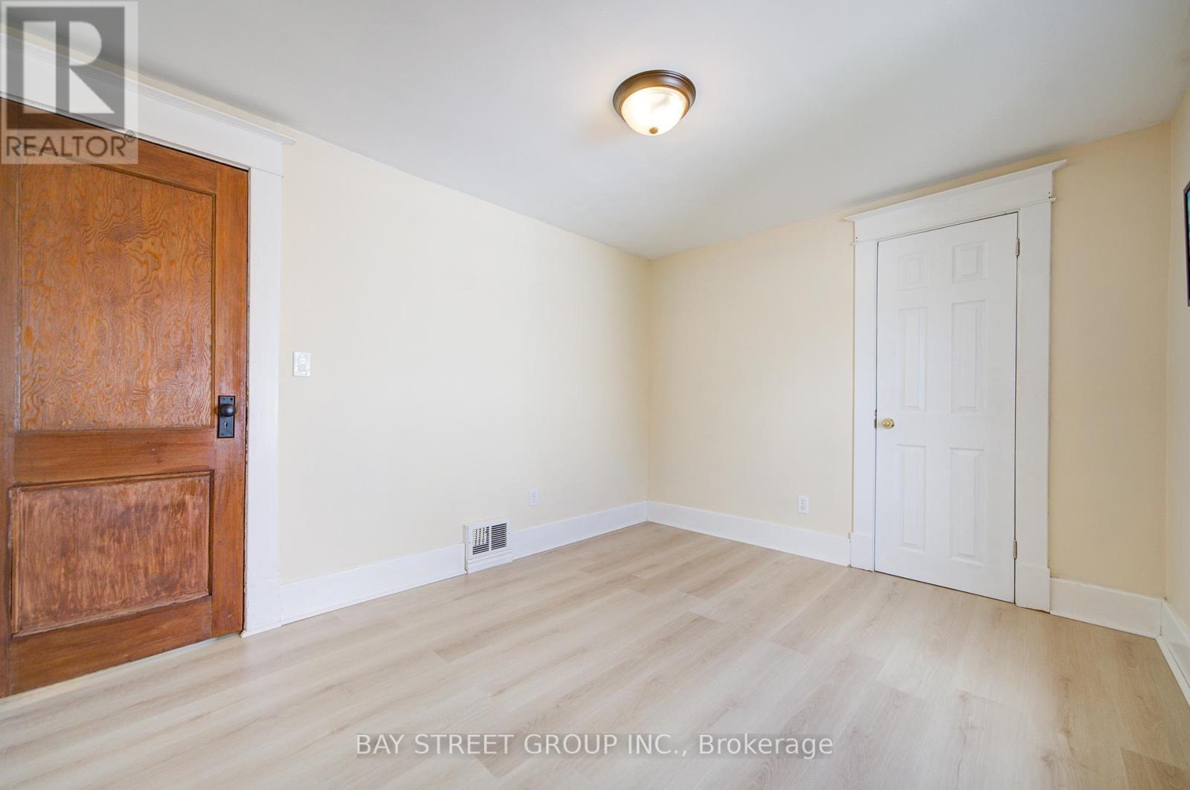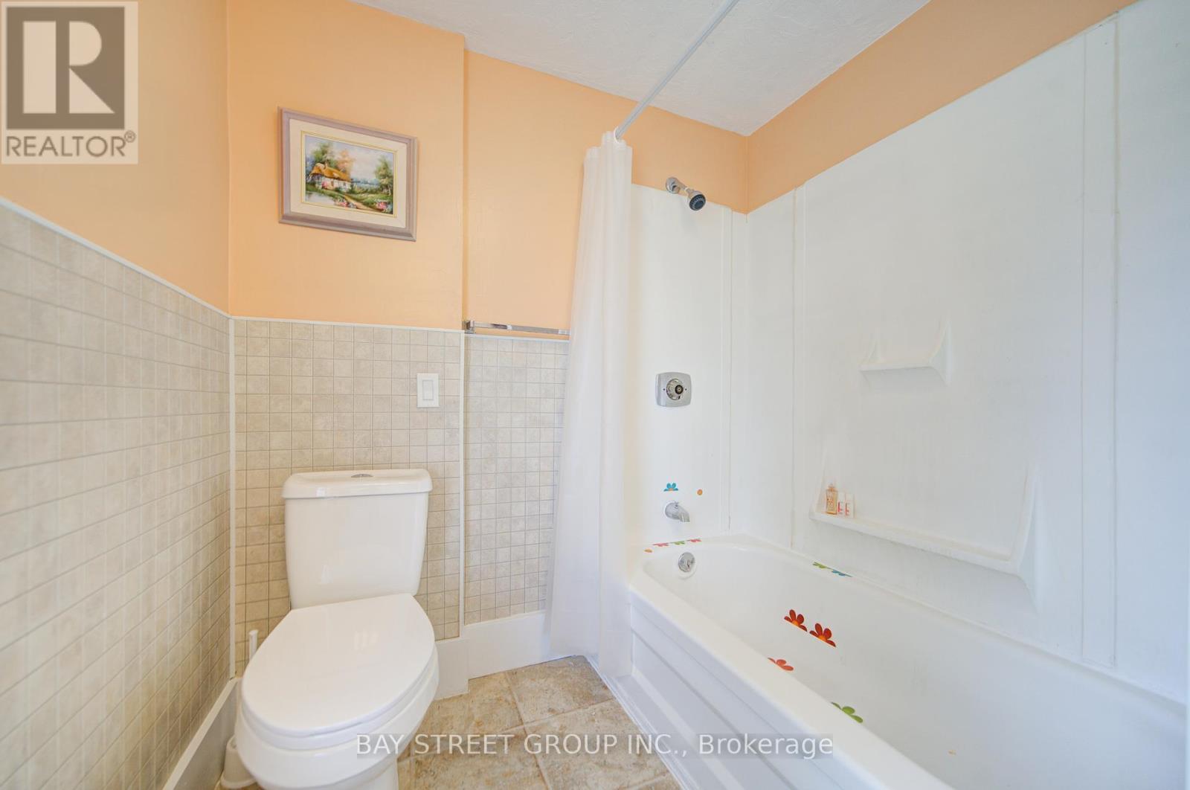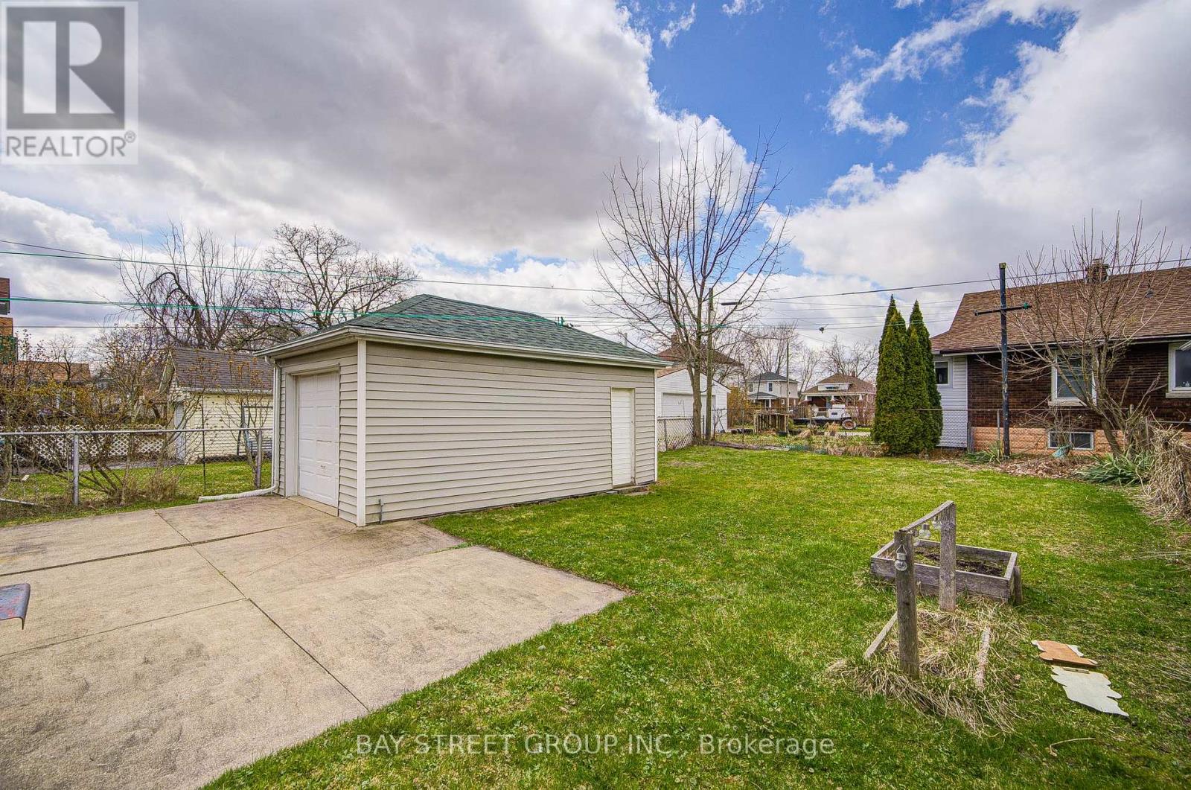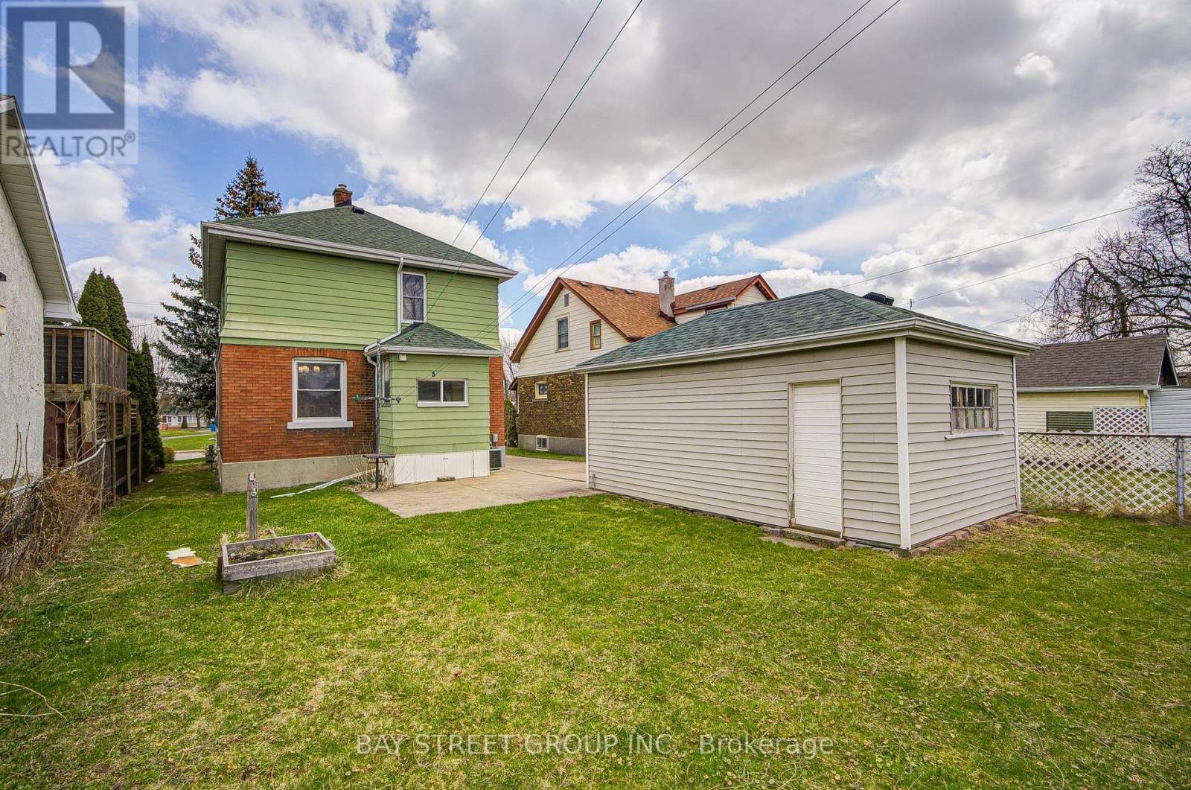4631 Fifth Avenue Niagara Falls, Ontario L2E 4R7
$499,000
Brimming with charm and modern updates, this 3-bedroom detached home offers timeless elegance with stained glass window, original wood trim, and an enclosed front porch overlooking Maple Street Park. Nestled on a deep 41 x 120 lot, it features a garage with hydro and a long driveway accommodating five cars. Inside, the sunlit living and dining areas showcase hardwood floors and stylish new lighting, while the renovated kitchen boasts brand-new appliances, sleek countertops, and a modern sink and faucet. Upstairs, enjoy three spacious bedrooms with new flooring and updated closet doors, plus a beautifully refreshed bathroom. The clean basement with a separate entrance and sump pump adds versatility. Perfectly located near the GO Train Station and within walking distance of Niagara Falls, this home is a rare gem in an R2-zoned area. Don't miss out on this incredible opportunity! (id:61852)
Property Details
| MLS® Number | X12074901 |
| Property Type | Single Family |
| Community Name | 211 - Cherrywood |
| AmenitiesNearBy | Park |
| CommunityFeatures | School Bus |
| Features | Carpet Free, Sump Pump |
| ParkingSpaceTotal | 5 |
| Structure | Porch |
Building
| BathroomTotal | 1 |
| BedroomsAboveGround | 3 |
| BedroomsTotal | 3 |
| Age | 51 To 99 Years |
| Appliances | Dryer, Hood Fan, Stove, Washer, Refrigerator |
| BasementDevelopment | Unfinished |
| BasementFeatures | Separate Entrance |
| BasementType | N/a (unfinished) |
| ConstructionStyleAttachment | Detached |
| CoolingType | Central Air Conditioning |
| ExteriorFinish | Brick, Log |
| FoundationType | Concrete |
| HeatingFuel | Natural Gas |
| HeatingType | Forced Air |
| StoriesTotal | 2 |
| SizeInterior | 1100 - 1500 Sqft |
| Type | House |
| UtilityWater | Municipal Water |
Parking
| Detached Garage | |
| Garage |
Land
| Acreage | No |
| FenceType | Fenced Yard |
| LandAmenities | Park |
| Sewer | Sanitary Sewer |
| SizeDepth | 120 Ft ,3 In |
| SizeFrontage | 41 Ft ,1 In |
| SizeIrregular | 41.1 X 120.3 Ft |
| SizeTotalText | 41.1 X 120.3 Ft|under 1/2 Acre |
| ZoningDescription | R2 |
Rooms
| Level | Type | Length | Width | Dimensions |
|---|---|---|---|---|
| Second Level | Bedroom | 3.66 m | 3.54 m | 3.66 m x 3.54 m |
| Second Level | Bedroom 2 | 3.55 m | 2.83 m | 3.55 m x 2.83 m |
| Second Level | Bedroom 3 | 3.06 m | 2.83 m | 3.06 m x 2.83 m |
| Main Level | Living Room | 3.97 m | 3.47 m | 3.97 m x 3.47 m |
| Main Level | Dining Room | 3.65 m | 3.47 m | 3.65 m x 3.47 m |
| Main Level | Kitchen | 3.8 m | 4.71 m | 3.8 m x 4.71 m |
| Main Level | Eating Area | 2.3 m | 1.61 m | 2.3 m x 1.61 m |
Interested?
Contact us for more information
Judy Dong
Broker
8300 Woodbine Ave Ste 500
Markham, Ontario L3R 9Y7



















































