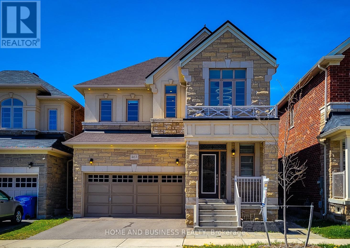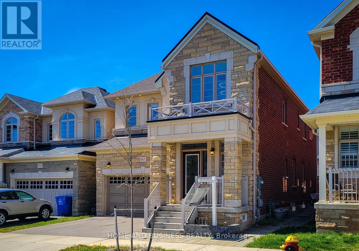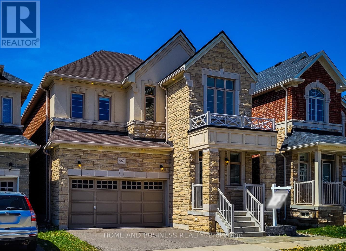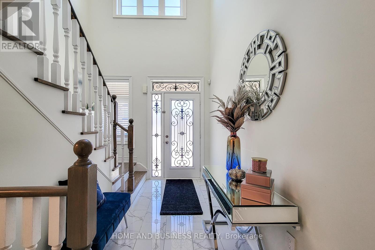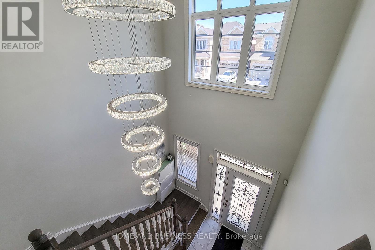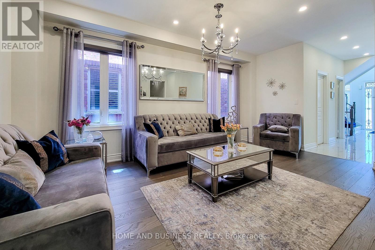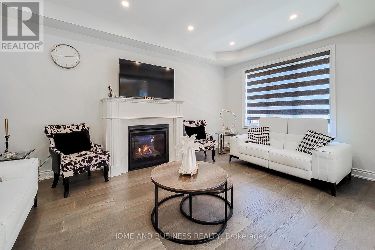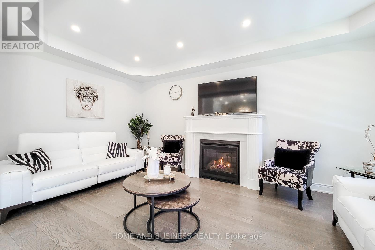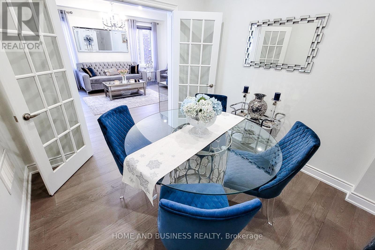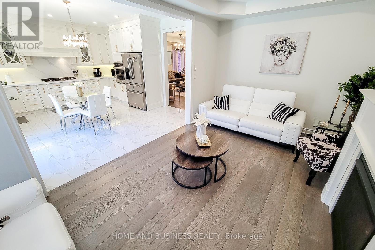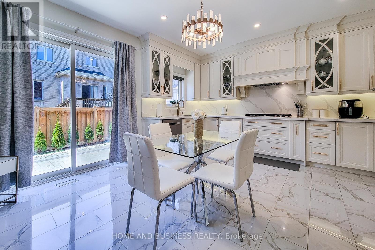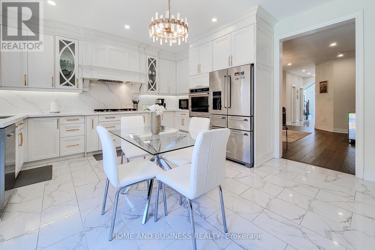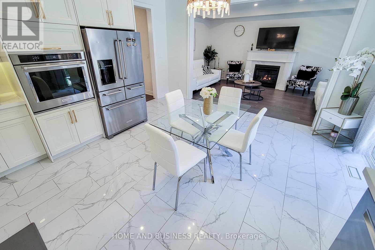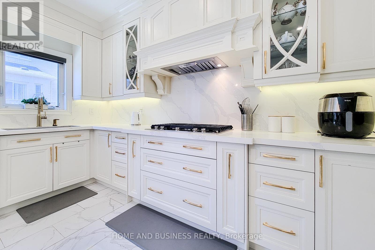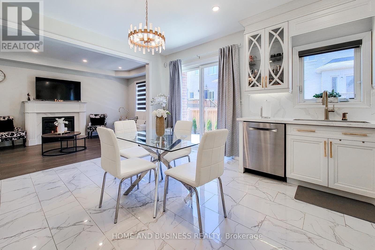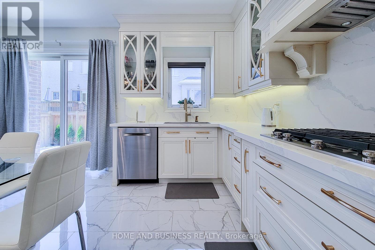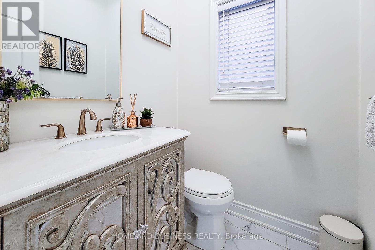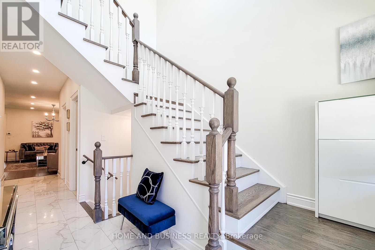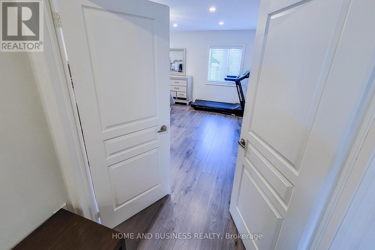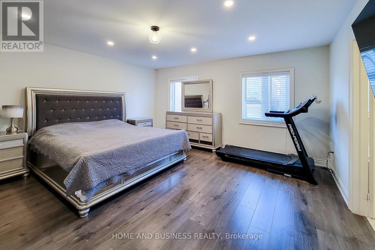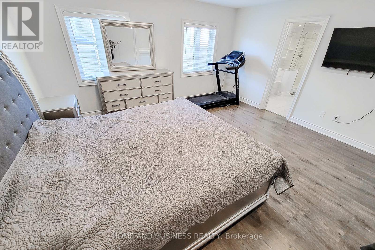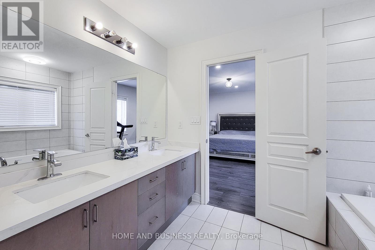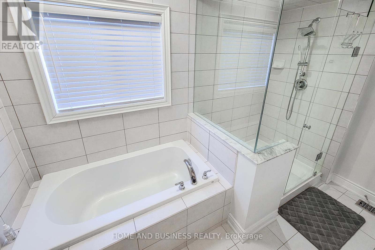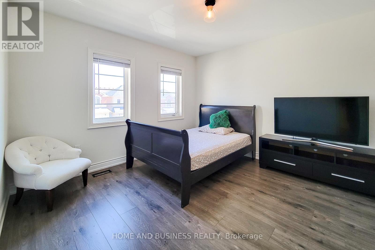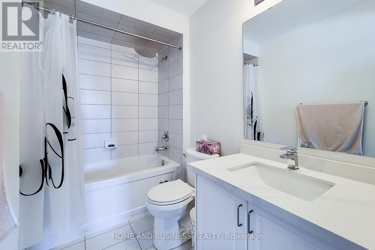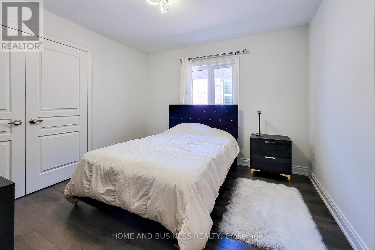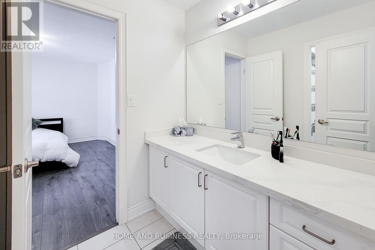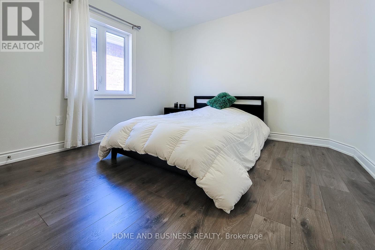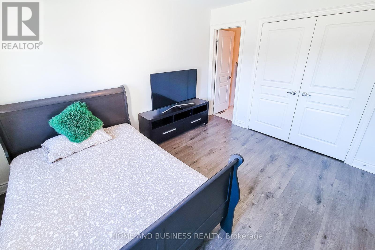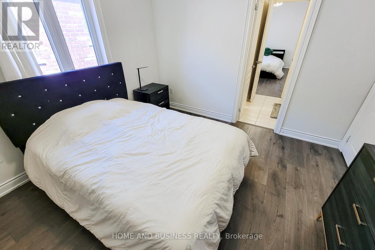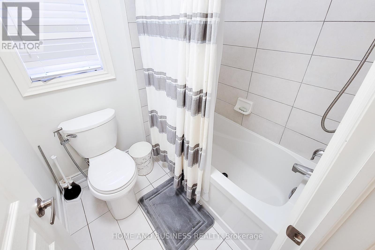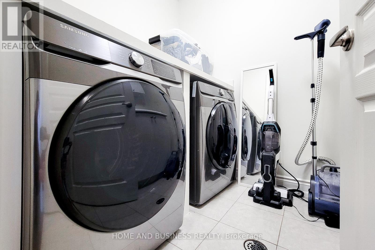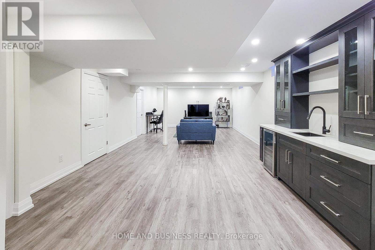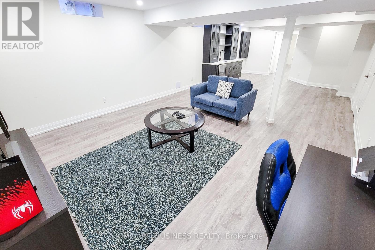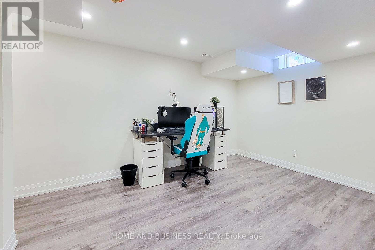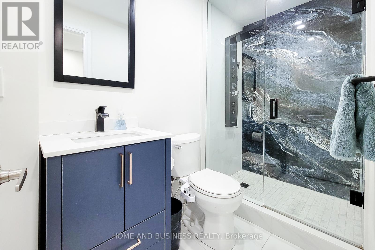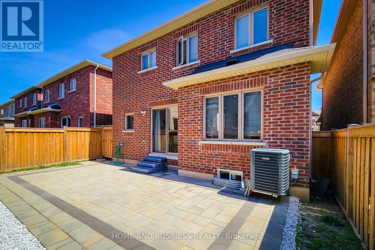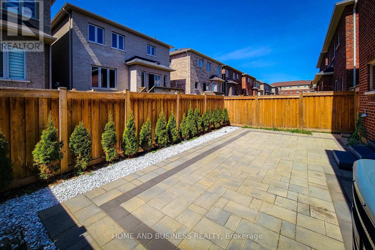463 Grindstone Trail Oakville, Ontario L6H 7H5
$1,599,999
This stunning home offers 4+1 bedrooms, 5 bathrooms, and a fully finished basement with a kitchenette/bar. Featuring approximately 2,800 sq. ft. above grade plus the finished basement, it provides ample living space for the entire family.The main floor boasts a functional layout with a spacious office and a custom-designed kitchen equipped with high-end appliances. The second level offers 4 generously sized bedrooms, perfect for family living.Extensively upgraded throughout, this home is ideally located near top-rated schools, shopping, highways (QEW/403/407), public transit, and all essential amenities. Situated in a safe, family-friendly neighborhood, its the perfect place to call home. (id:61852)
Property Details
| MLS® Number | W12411310 |
| Property Type | Single Family |
| Neigbourhood | Trafalgar |
| Community Name | 1010 - JM Joshua Meadows |
| Features | Carpet Free |
| ParkingSpaceTotal | 4 |
Building
| BathroomTotal | 5 |
| BedroomsAboveGround | 4 |
| BedroomsBelowGround | 1 |
| BedroomsTotal | 5 |
| Age | 6 To 15 Years |
| Appliances | Dishwasher, Dryer, Stove, Refrigerator |
| BasementDevelopment | Finished |
| BasementType | N/a (finished) |
| ConstructionStyleAttachment | Detached |
| CoolingType | Central Air Conditioning |
| ExteriorFinish | Stone, Stucco |
| FireplacePresent | Yes |
| FireplaceTotal | 1 |
| FlooringType | Hardwood, Tile, Carpeted |
| FoundationType | Concrete |
| HalfBathTotal | 1 |
| HeatingFuel | Natural Gas |
| HeatingType | Forced Air |
| StoriesTotal | 2 |
| SizeInterior | 2500 - 3000 Sqft |
| Type | House |
| UtilityWater | Municipal Water |
Parking
| Attached Garage | |
| Garage |
Land
| Acreage | No |
| Sewer | Sanitary Sewer |
| SizeDepth | 90 Ft ,4 In |
| SizeFrontage | 35 Ft ,2 In |
| SizeIrregular | 35.2 X 90.4 Ft |
| SizeTotalText | 35.2 X 90.4 Ft |
Rooms
| Level | Type | Length | Width | Dimensions |
|---|---|---|---|---|
| Second Level | Primary Bedroom | 4.88 m | 4.7 m | 4.88 m x 4.7 m |
| Second Level | Bedroom 2 | 3.96 m | 3.66 m | 3.96 m x 3.66 m |
| Second Level | Bedroom 3 | 3.35 m | 3.25 m | 3.35 m x 3.25 m |
| Second Level | Bedroom 4 | 3.45 m | 3.45 m | 3.45 m x 3.45 m |
| Main Level | Family Room | 3.05 m | 2.87 m | 3.05 m x 2.87 m |
| Main Level | Living Room | 5.31 m | 3.23 m | 5.31 m x 3.23 m |
| Main Level | Kitchen | 4.78 m | 4.57 m | 4.78 m x 4.57 m |
| Main Level | Dining Room | 5.36 m | 4.47 m | 5.36 m x 4.47 m |
Interested?
Contact us for more information
Nazar Hameed
Broker of Record
4080 Confederation Pkwy #202
Mississauga, Ontario L5B 0G1
Ousan Al-Radhi
Salesperson
4080 Confederation Pkwy #202
Mississauga, Ontario L5B 0G1
