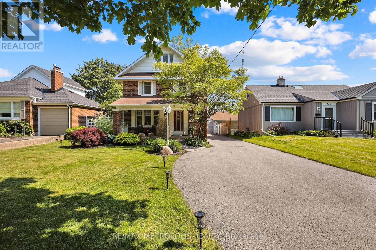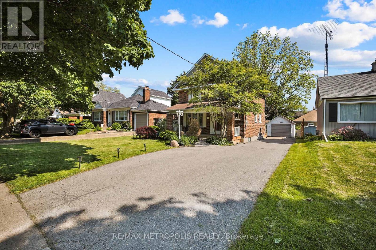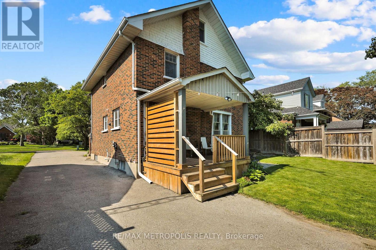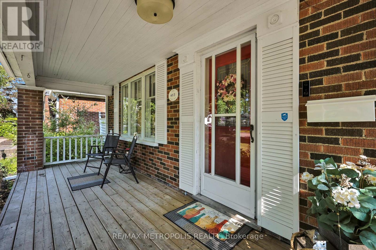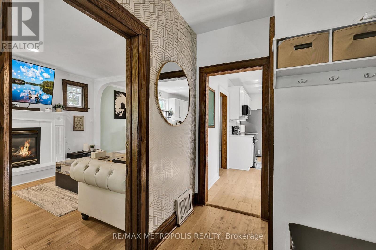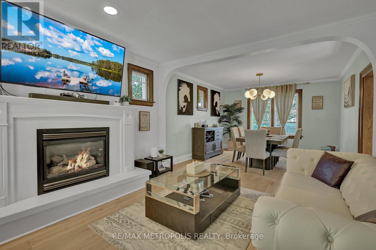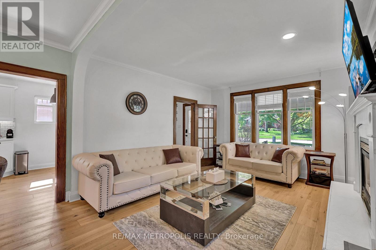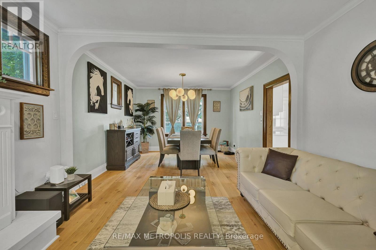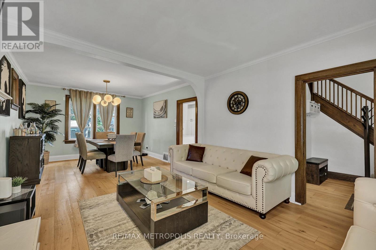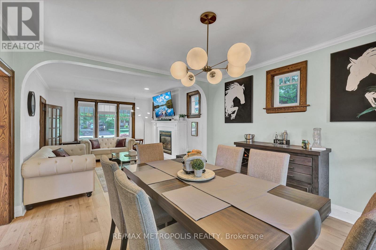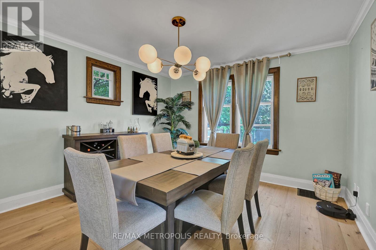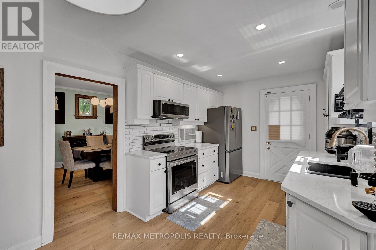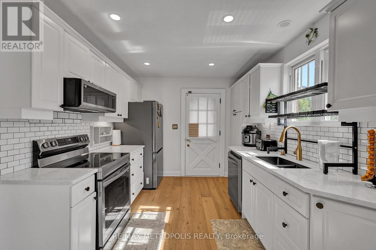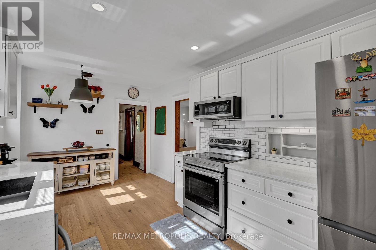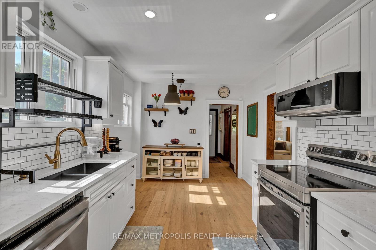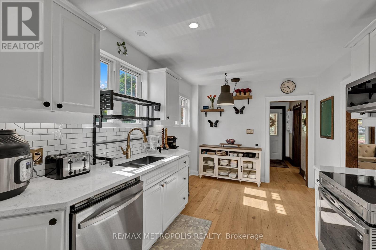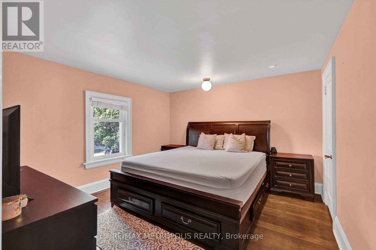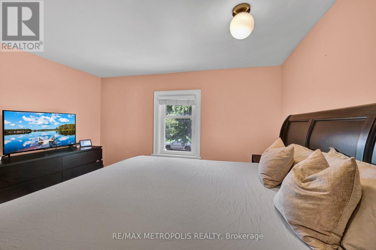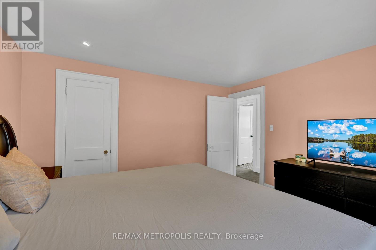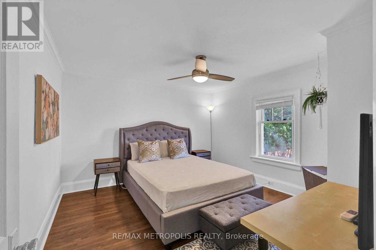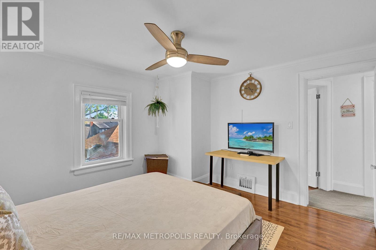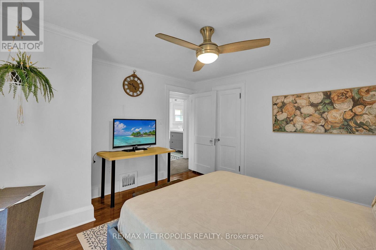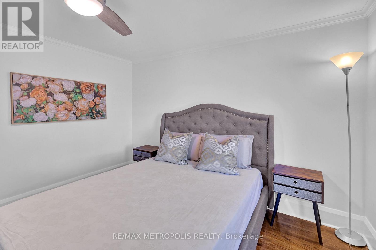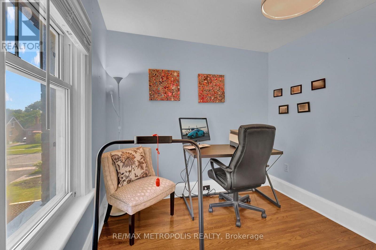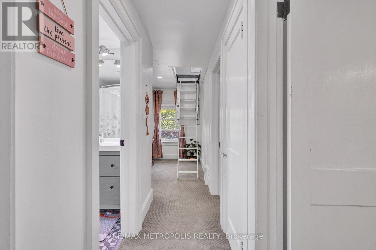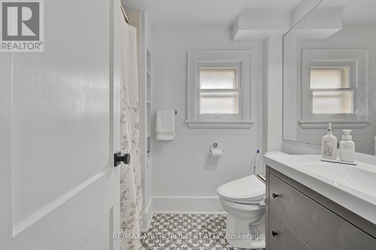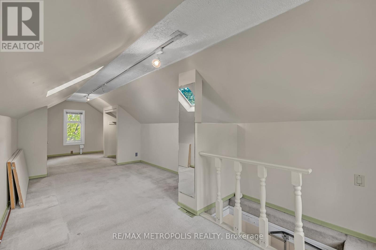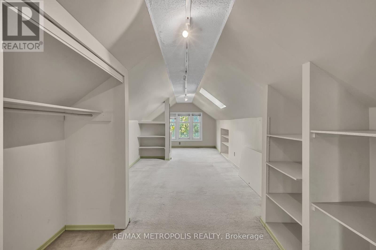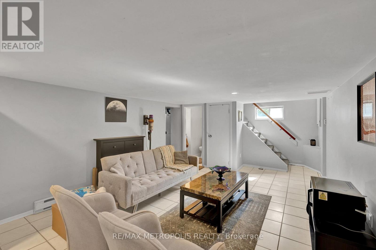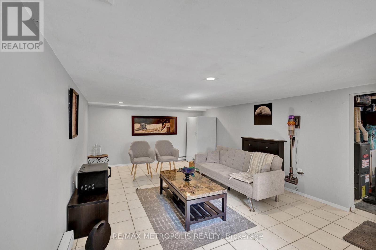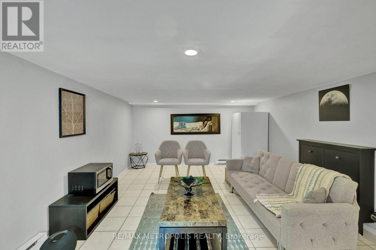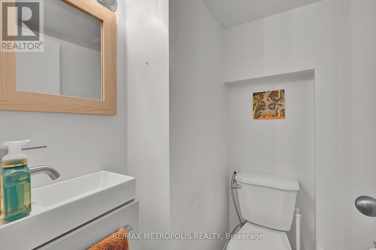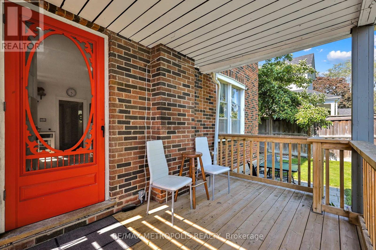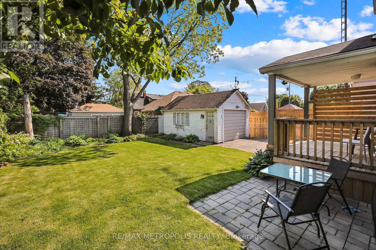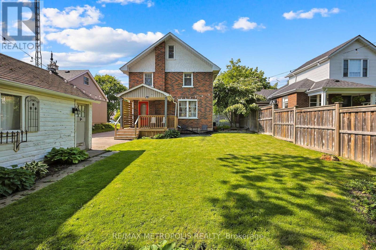463 Athol Street E Oshawa, Ontario L1H 1L5
$2,950 Monthly
Welcome to this charming and spacious home available for lease in a beautiful, mature neighbourhood! This property offers a private backyard oasis with immaculate landscaping and ample outdoor space. Inside, enjoy 9-foot ceilings and a beautifully renovated kitchen featuring quartz countertops and stainless steel appliances. The open-concept main floor showcases a gas fireplace and stunning white oak engineered hardwood flooring, creating a warm and inviting atmosphere. Upstairs, you'll find three generously sized bedrooms and an additional upper loft that can be used as a home office or extra storage. The finished basement offers a spacious recreation room, a 2-piece bath, and even more storage. The detached garage/workshop adds further convenience, perfect for outdoor equipment or hobby use. Located just a 1-minute walk to the nearest bus stop, a 5-minute drive to Oshawa Centre, a 3-minute drive to the highly regarded St. Hedwig Catholic School, and only a 15-minute bus ride to Ontario Tech University! (id:61852)
Property Details
| MLS® Number | E12215884 |
| Property Type | Single Family |
| Neigbourhood | Central |
| Community Name | Central |
| AmenitiesNearBy | Public Transit, Hospital, Schools |
| CommunityFeatures | Community Centre |
| ParkingSpaceTotal | 3 |
Building
| BathroomTotal | 2 |
| BedroomsAboveGround | 3 |
| BedroomsTotal | 3 |
| Amenities | Fireplace(s) |
| Appliances | Central Vacuum, Dishwasher, Dryer, Freezer, Stove, Washer, Refrigerator |
| BasementDevelopment | Finished |
| BasementType | Full (finished) |
| ConstructionStyleAttachment | Detached |
| CoolingType | Central Air Conditioning |
| ExteriorFinish | Brick |
| FireplacePresent | Yes |
| FireplaceTotal | 1 |
| FlooringType | Hardwood, Carpeted |
| FoundationType | Concrete, Poured Concrete |
| HalfBathTotal | 1 |
| HeatingFuel | Natural Gas |
| HeatingType | Forced Air |
| StoriesTotal | 3 |
| SizeInterior | 1500 - 2000 Sqft |
| Type | House |
| UtilityWater | Municipal Water |
Parking
| Detached Garage | |
| Garage |
Land
| Acreage | No |
| FenceType | Fenced Yard |
| LandAmenities | Public Transit, Hospital, Schools |
| Sewer | Sanitary Sewer |
| SizeDepth | 120 Ft |
| SizeFrontage | 45 Ft |
| SizeIrregular | 45 X 120 Ft |
| SizeTotalText | 45 X 120 Ft |
Rooms
| Level | Type | Length | Width | Dimensions |
|---|---|---|---|---|
| Second Level | Primary Bedroom | 3.83 m | 3.63 m | 3.83 m x 3.63 m |
| Second Level | Bedroom 2 | 3.81 m | 3.63 m | 3.81 m x 3.63 m |
| Second Level | Bedroom 3 | 2.9 m | 2.59 m | 2.9 m x 2.59 m |
| Basement | Recreational, Games Room | 4.86 m | 3.7 m | 4.86 m x 3.7 m |
| Main Level | Living Room | 4.04 m | 3.9 m | 4.04 m x 3.9 m |
| Main Level | Dining Room | 4.04 m | 3.8 m | 4.04 m x 3.8 m |
| Main Level | Kitchen | 5.03 m | 2.94 m | 5.03 m x 2.94 m |
| Upper Level | Loft | 7.99 m | 2.79 m | 7.99 m x 2.79 m |
Utilities
| Cable | Installed |
| Electricity | Installed |
| Sewer | Installed |
https://www.realtor.ca/real-estate/28458838/463-athol-street-e-oshawa-central-central
Interested?
Contact us for more information
Abdullah Shahzeb Shakoori
Salesperson
8321 Kennedy Rd #21-22
Markham, Ontario L3R 5N4
