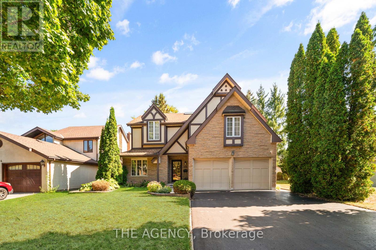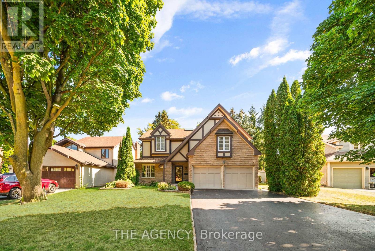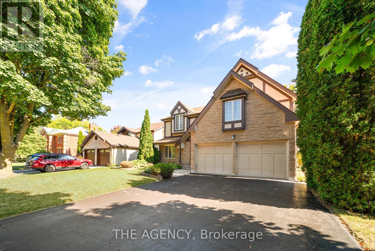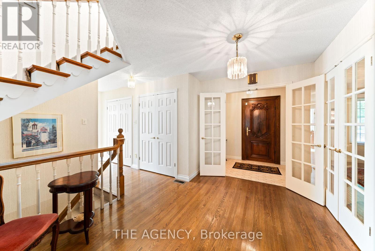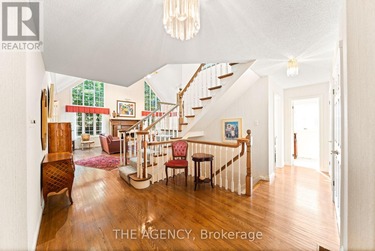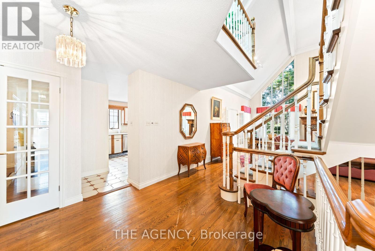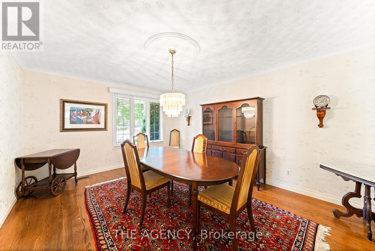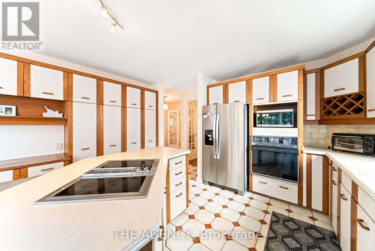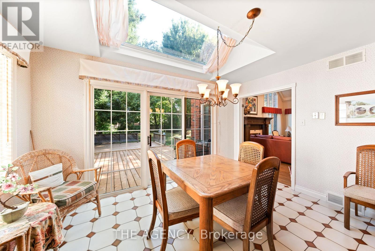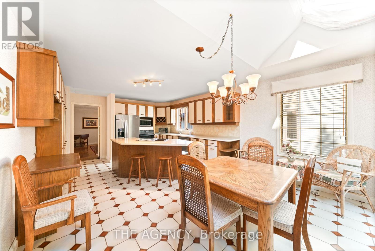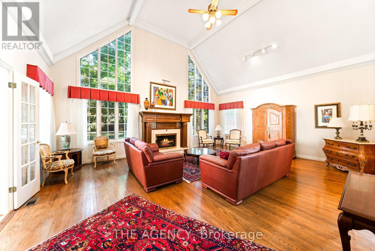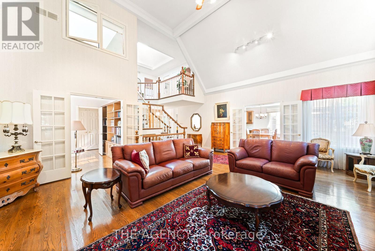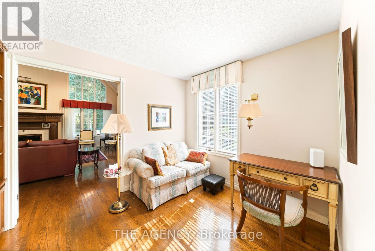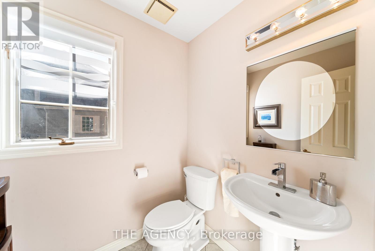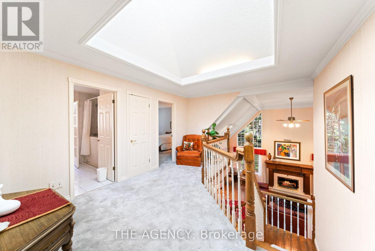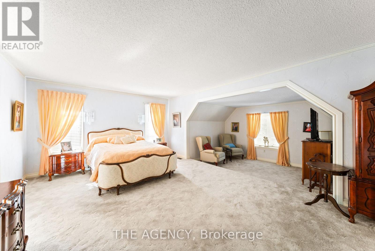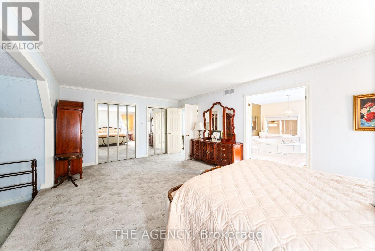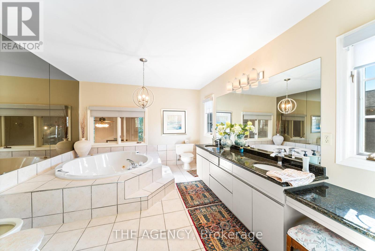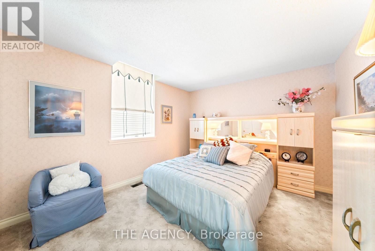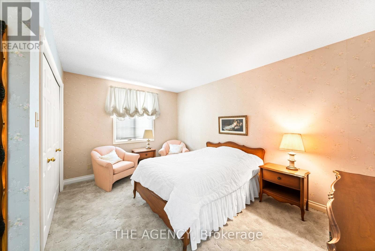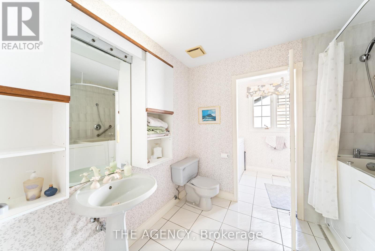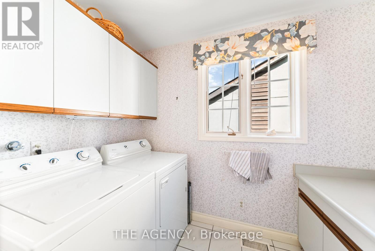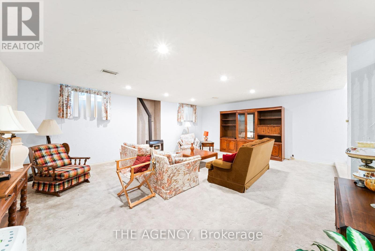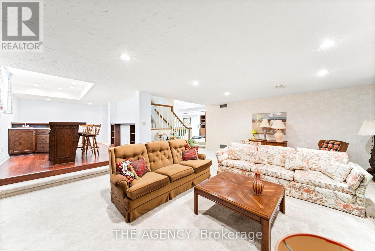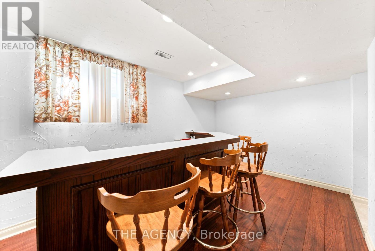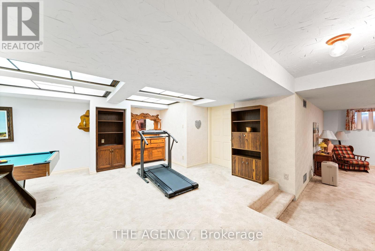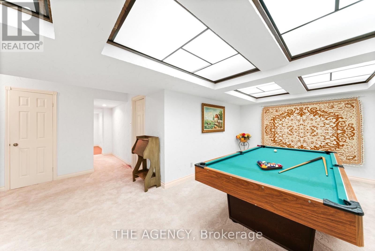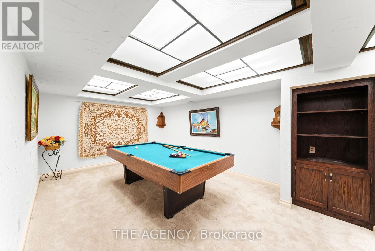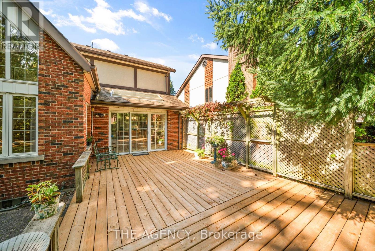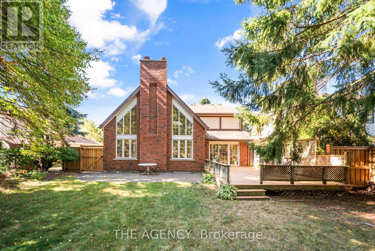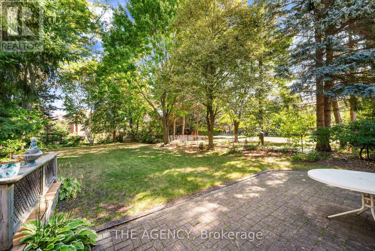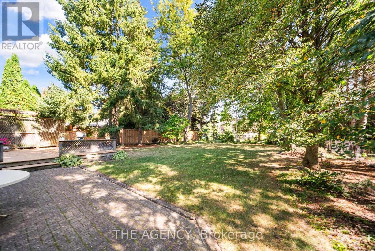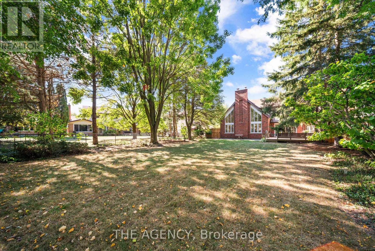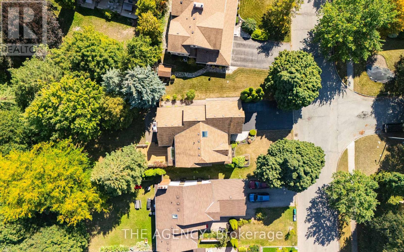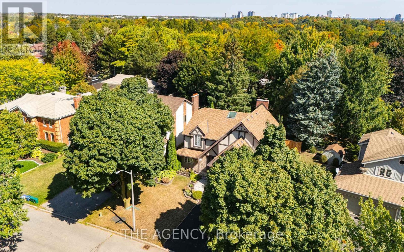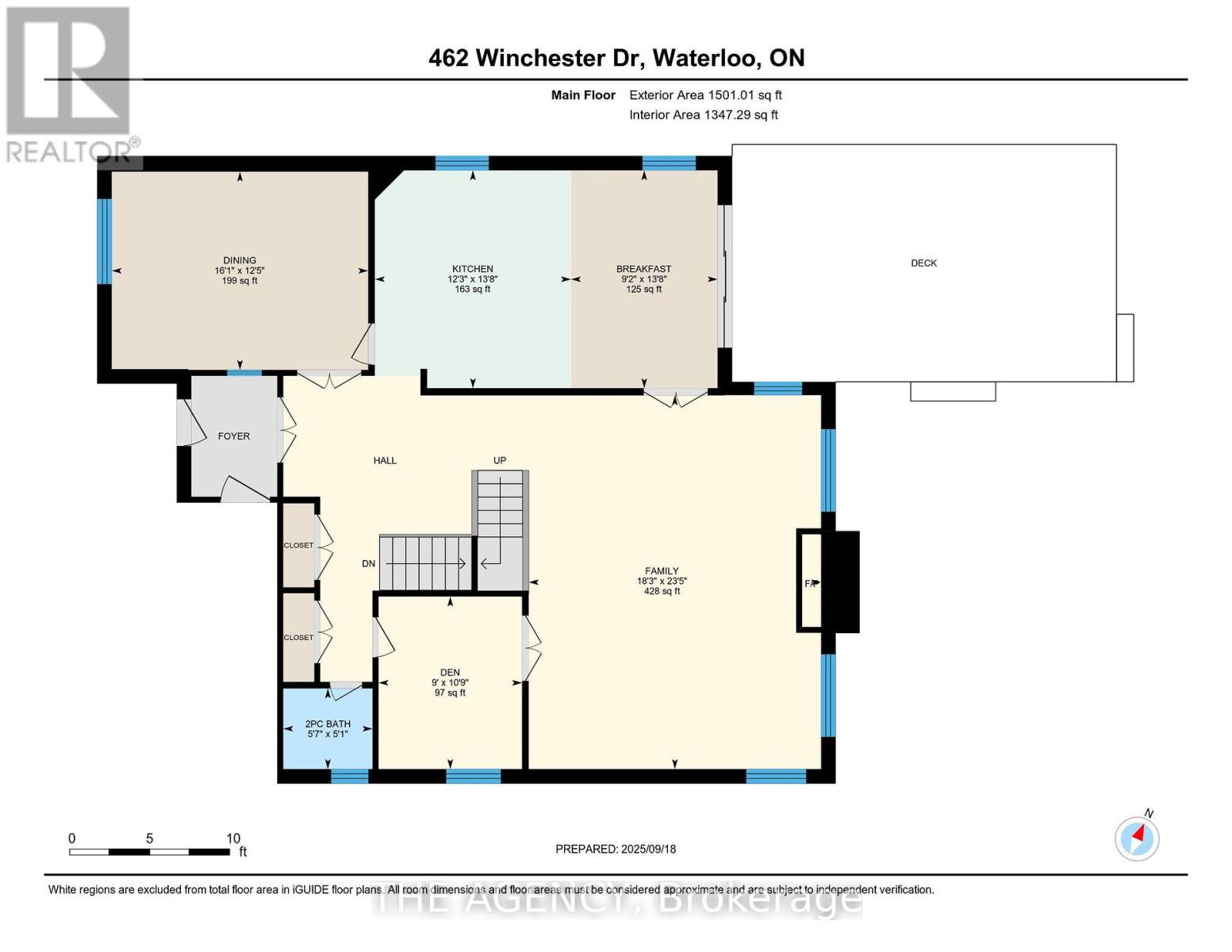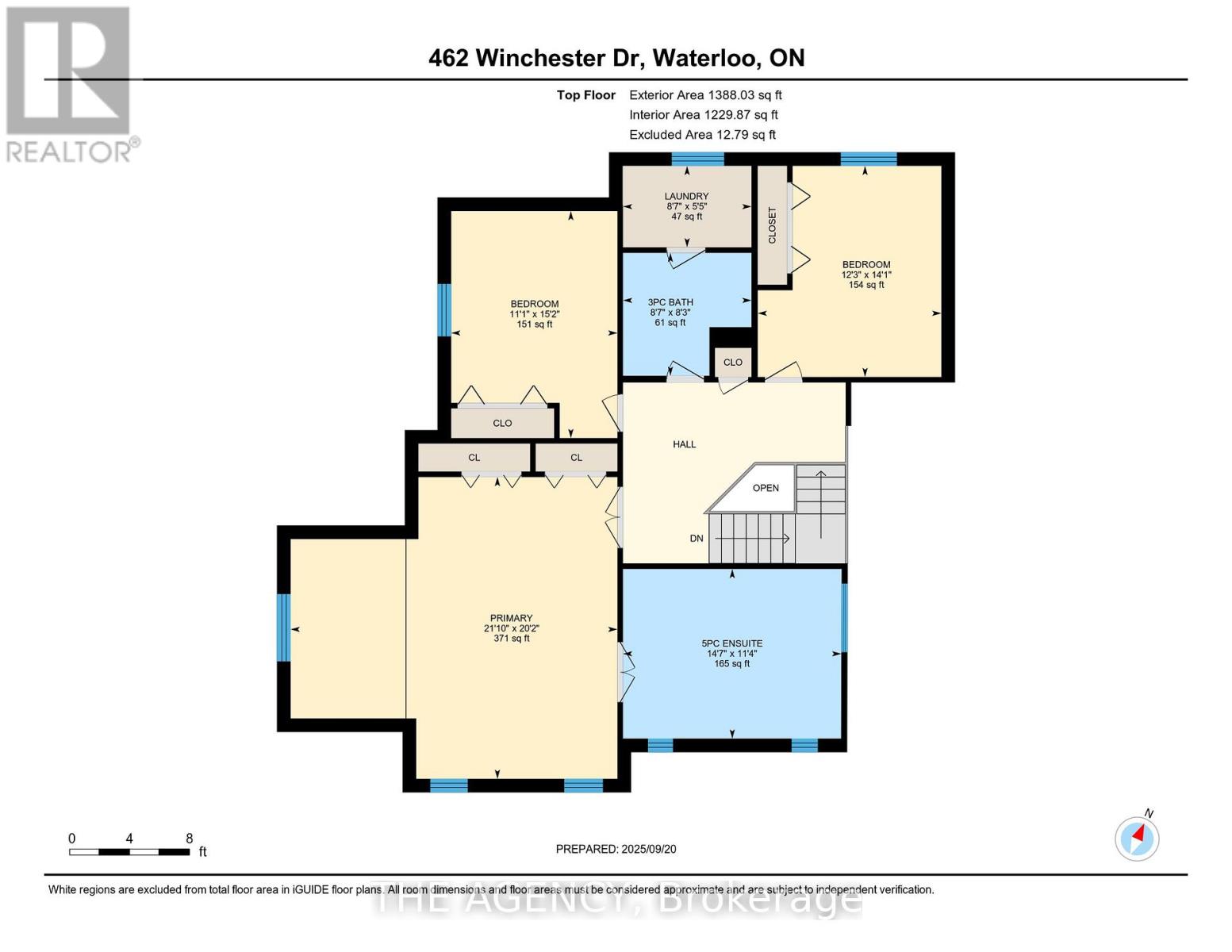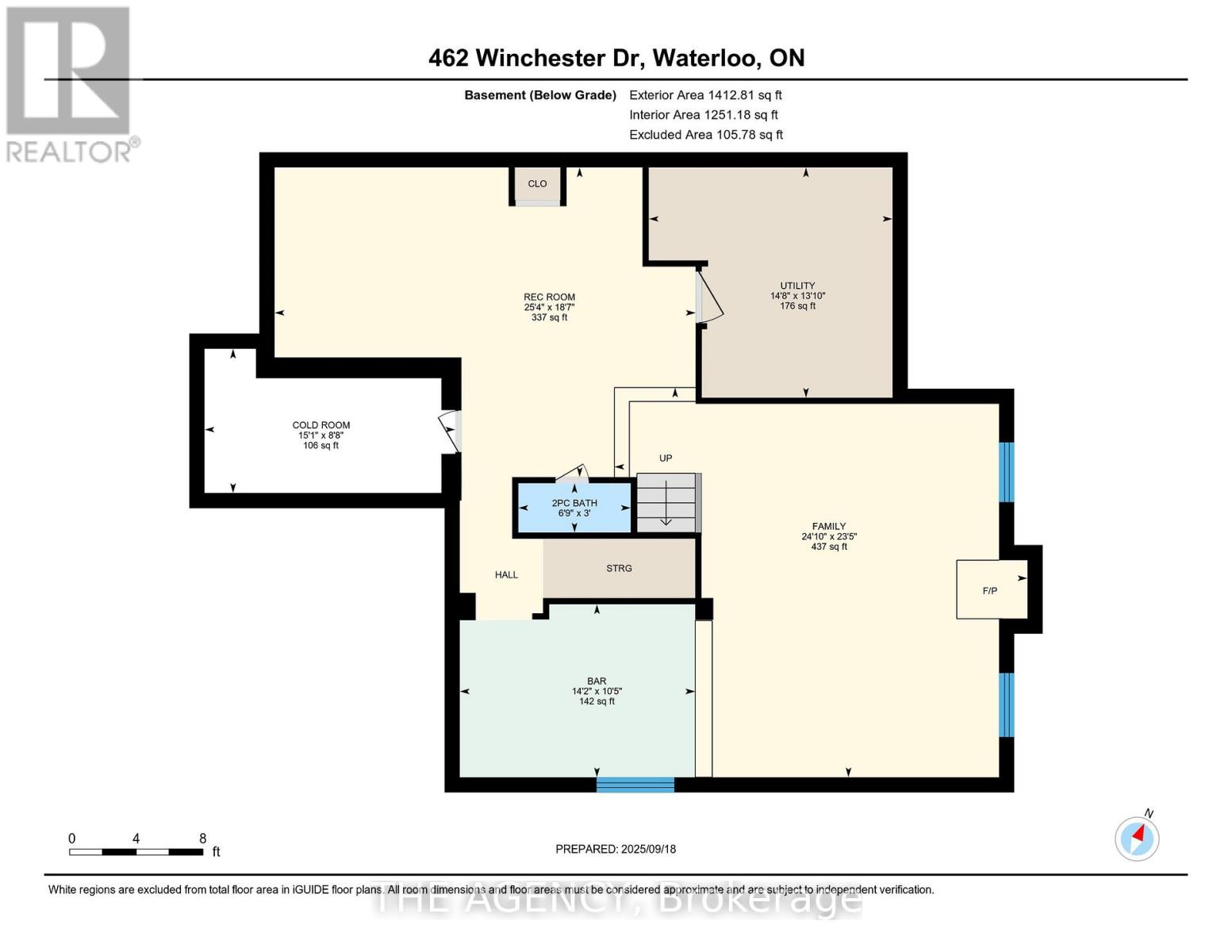462 Winchester Drive Waterloo, Ontario N2T 1K5
$1,295,000
Located in the prestigious and sought-after Beechwood West community of Waterloo, this 3-bedroom, 4-bathroom home offers a well-designed floor plan, abundant natural light, and endless potential to make it your own. A stunning double-height family room, anchored by a gas fireplace, serves as a striking focal point for both everyday living and entertaining. The main floor also features a formal dining room and a dedicated home office. Upstairs, the spacious primary bedroom includes a private ensuite, while two additional bedrooms, a conveniently located laundry room and full bathroom complete the second level. The finished basement is ideal for entertaining, featuring a large recreation area, wet bar, space for a pool table, and ample storage. Outdoors, the home sits on a generous, fully fenced lot with a large deck perfect for hosting gatherings or enjoying quiet moments in privacy. Residents of Beechwood West II enjoy exclusive access to the Home Owners Association amenities, including a pool, tennis courts, and a basketball court. Situated in one of Waterloo's most desirable neighborhoods, this home is just minutes from the University of Waterloo, Wilfrid Laurier University, Westmount Golf & Country Club, and The Boardwalk. (id:61852)
Property Details
| MLS® Number | X12415457 |
| Property Type | Single Family |
| Neigbourhood | Rummelhardt |
| EquipmentType | Water Heater |
| Features | Sump Pump |
| ParkingSpaceTotal | 4 |
| RentalEquipmentType | Water Heater |
| Structure | Deck |
Building
| BathroomTotal | 4 |
| BedroomsAboveGround | 3 |
| BedroomsTotal | 3 |
| Age | 31 To 50 Years |
| Amenities | Fireplace(s) |
| Appliances | Garage Door Opener Remote(s), Central Vacuum, Water Softener, Range, Oven - Built-in |
| BasementDevelopment | Finished |
| BasementType | Full (finished) |
| ConstructionStyleAttachment | Detached |
| CoolingType | Central Air Conditioning |
| ExteriorFinish | Stone, Stucco |
| FireplacePresent | Yes |
| FireplaceTotal | 2 |
| FoundationType | Poured Concrete |
| HalfBathTotal | 2 |
| HeatingFuel | Natural Gas |
| HeatingType | Forced Air |
| StoriesTotal | 2 |
| SizeInterior | 2500 - 3000 Sqft |
| Type | House |
| UtilityWater | Municipal Water |
Parking
| Attached Garage | |
| Garage |
Land
| Acreage | No |
| Sewer | Sanitary Sewer |
| SizeDepth | 188 Ft ,3 In |
| SizeFrontage | 55 Ft ,9 In |
| SizeIrregular | 55.8 X 188.3 Ft |
| SizeTotalText | 55.8 X 188.3 Ft |
| ZoningDescription | Sr-2a |
https://www.realtor.ca/real-estate/28888788/462-winchester-drive-waterloo
Interested?
Contact us for more information
Steve Bailey
Broker
