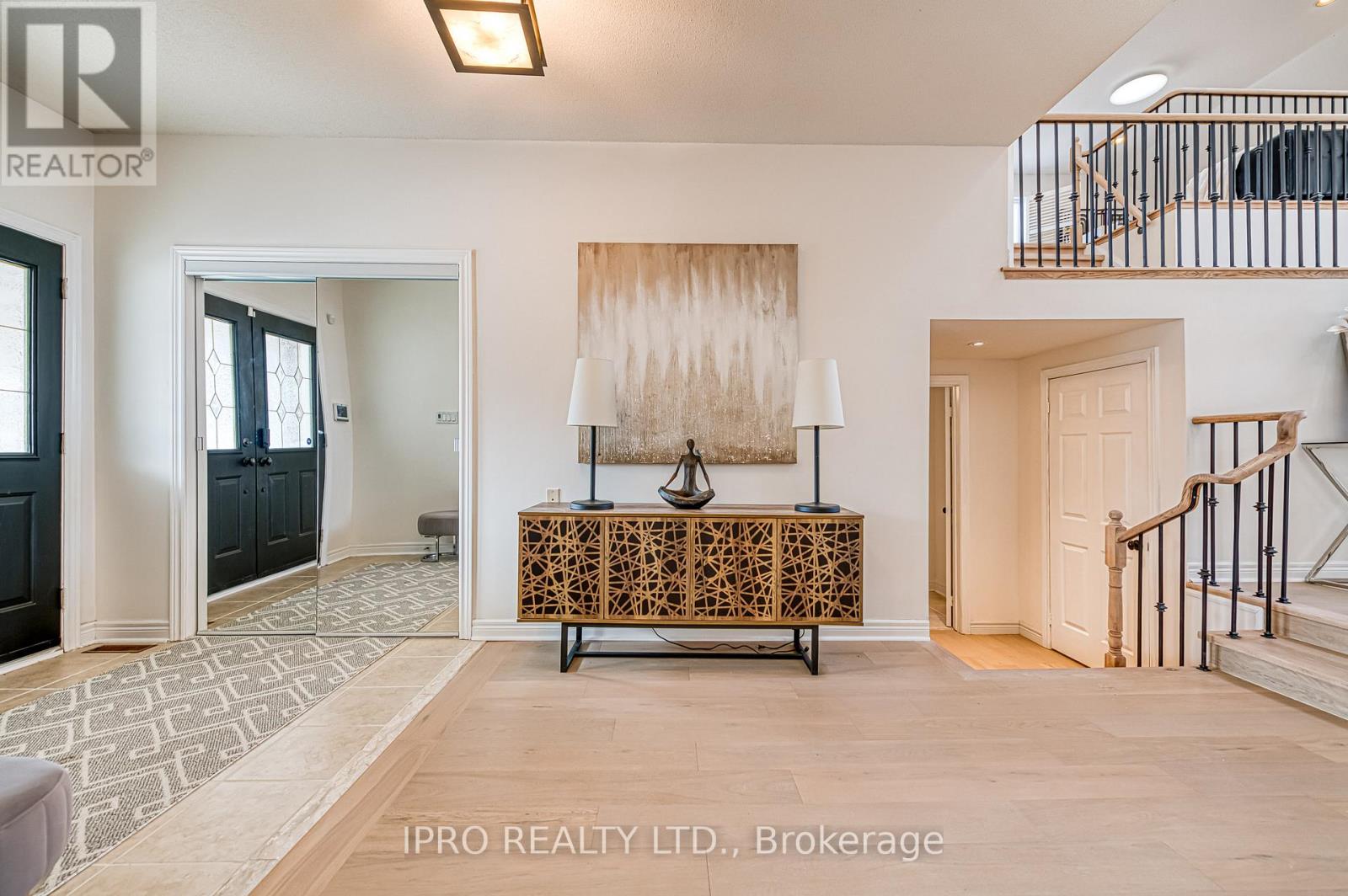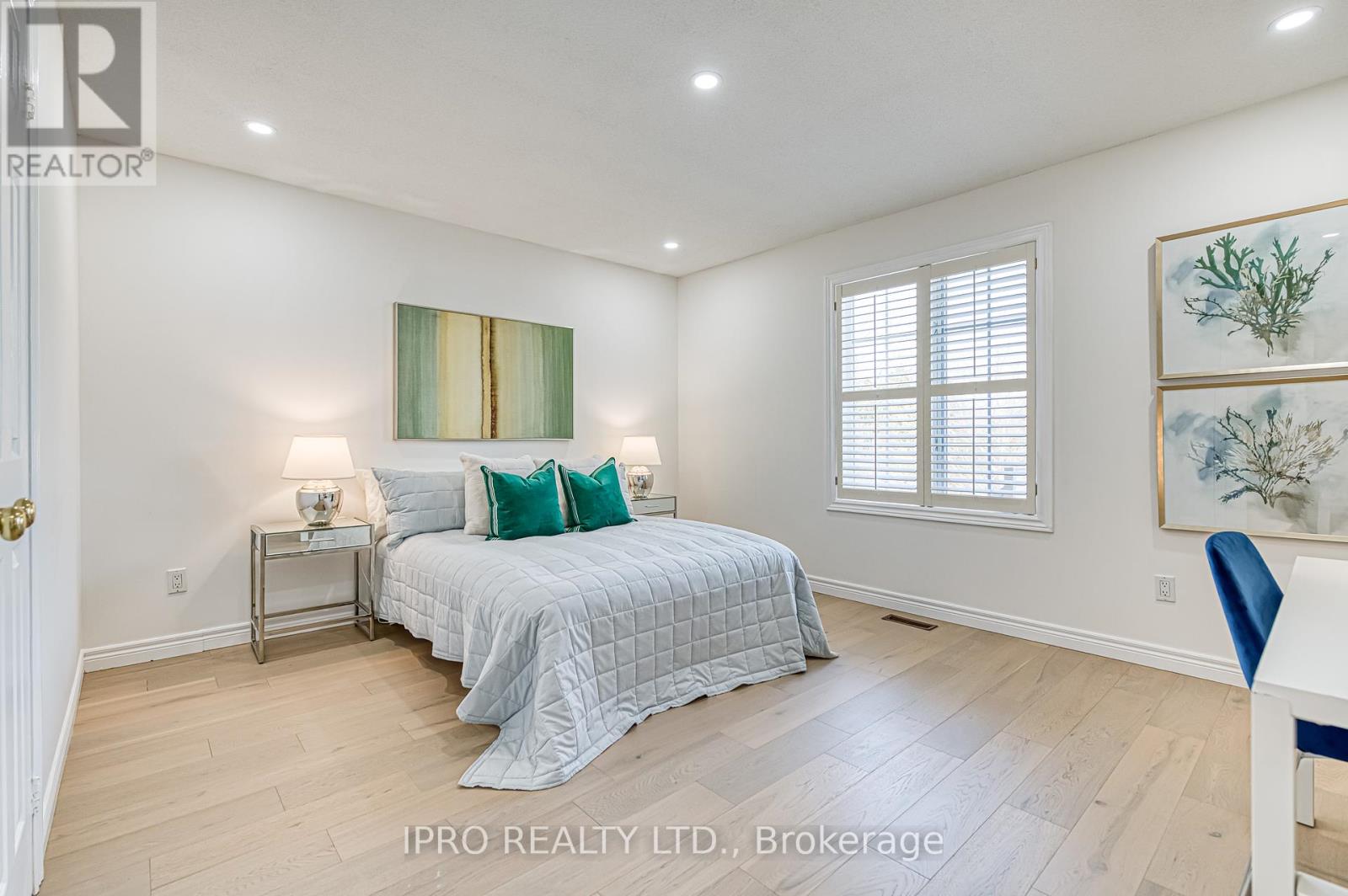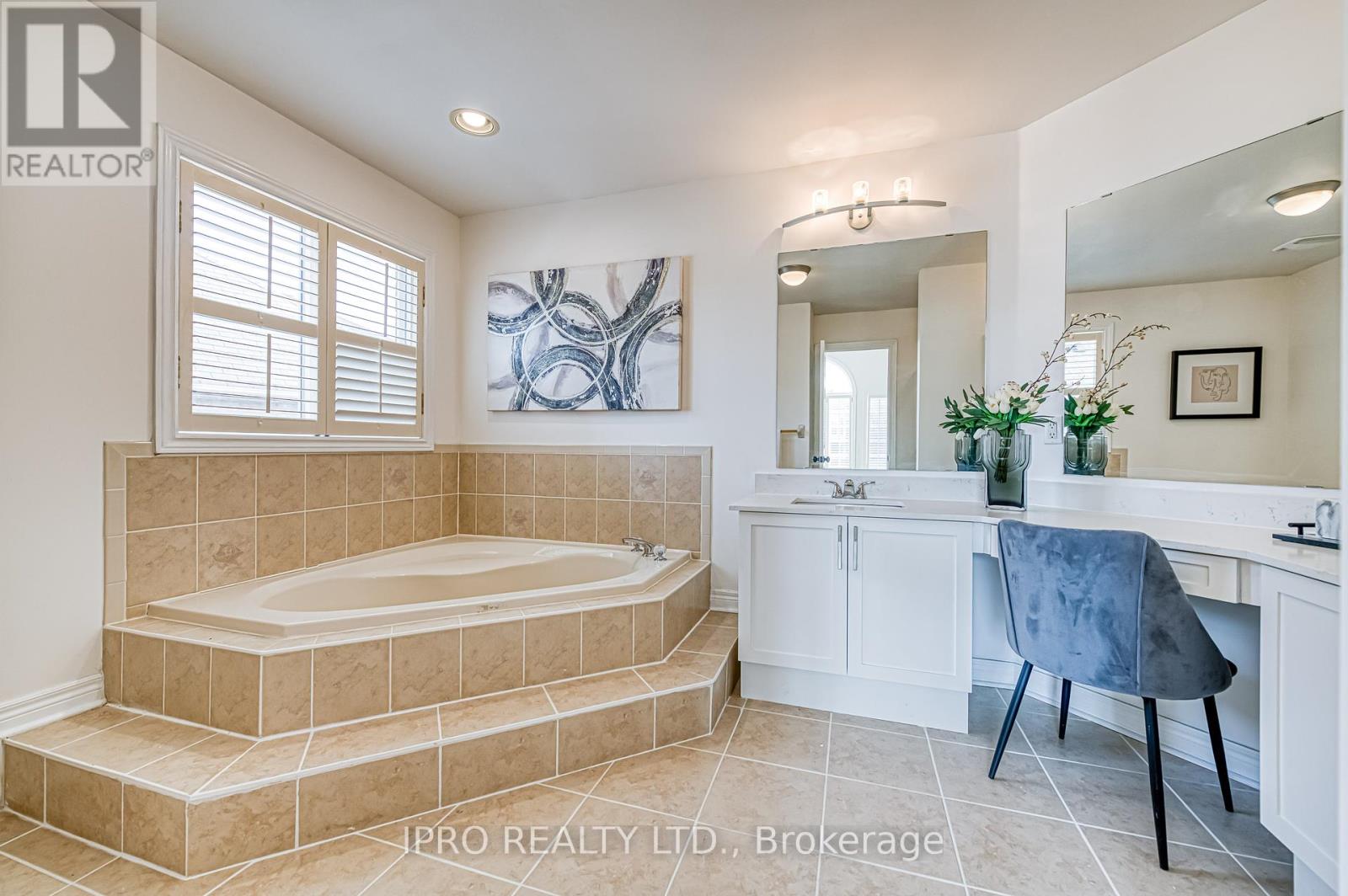462 Delaney Drive Ajax, Ontario L1T 3Y5
$1,799,000
Immaculate Home On A Premium 68.54 Foot Wide Lot Backing Onto Riverside Golf Course, Walk-Out To Deck With Scenic Golf Course View, Large Foyer, 3 Bathrooms, 3 Spacious Bedrooms On Main Floor. Sun-filled Family Room With Cathedral Ceiling, Brand New Engineered Hardwood Throughout Main Floor and Upper Floor. Finished In-law Suite Walkout Basement With Hardwood Flooring, 1 Bathrooms, 2 Spacious Bedrooms, Large Kitchen With Oversized Island. Conveniently Located Near Highly-rated Schools; Eagle Ridge Public School & Pickering High School, Perfect Community For Families. (id:61852)
Property Details
| MLS® Number | E12017815 |
| Property Type | Single Family |
| Neigbourhood | Riverside |
| Community Name | Central West |
| Features | Irregular Lot Size, Carpet Free, In-law Suite |
| ParkingSpaceTotal | 4 |
Building
| BathroomTotal | 4 |
| BedroomsAboveGround | 3 |
| BedroomsBelowGround | 2 |
| BedroomsTotal | 5 |
| Appliances | Garage Door Opener Remote(s), Range, Dishwasher, Dryer, Two Stoves, Washer, Window Coverings, Refrigerator |
| BasementDevelopment | Finished |
| BasementFeatures | Walk Out |
| BasementType | N/a (finished) |
| ConstructionStyleAttachment | Detached |
| CoolingType | Central Air Conditioning |
| ExteriorFinish | Brick |
| FireplacePresent | Yes |
| FlooringType | Hardwood, Tile |
| FoundationType | Concrete |
| HalfBathTotal | 1 |
| HeatingFuel | Natural Gas |
| HeatingType | Forced Air |
| StoriesTotal | 2 |
| SizeInterior | 3499.9705 - 4999.958 Sqft |
| Type | House |
| UtilityWater | Municipal Water |
Parking
| Garage |
Land
| Acreage | No |
| Sewer | Sanitary Sewer |
| SizeDepth | 115 Ft ,10 In |
| SizeFrontage | 68 Ft ,6 In |
| SizeIrregular | 68.5 X 115.9 Ft |
| SizeTotalText | 68.5 X 115.9 Ft |
Rooms
| Level | Type | Length | Width | Dimensions |
|---|---|---|---|---|
| Basement | Bedroom 5 | 3.42 m | 4.16 m | 3.42 m x 4.16 m |
| Basement | Kitchen | 3.19 m | 7.09 m | 3.19 m x 7.09 m |
| Basement | Recreational, Games Room | 8.65 m | 9.75 m | 8.65 m x 9.75 m |
| Basement | Utility Room | 8.14 m | 7.09 m | 8.14 m x 7.09 m |
| Basement | Eating Area | 3.54 m | 3.54 m | 3.54 m x 3.54 m |
| Basement | Bedroom 4 | 3.6 m | 3.65 m | 3.6 m x 3.65 m |
| Main Level | Living Room | 5.52 m | 4.2 m | 5.52 m x 4.2 m |
| Main Level | Dining Room | 4.15 m | 3.47 m | 4.15 m x 3.47 m |
| Main Level | Family Room | 4 m | 5.2 m | 4 m x 5.2 m |
| Main Level | Kitchen | 3.54 m | 3.48 m | 3.54 m x 3.48 m |
| Main Level | Bedroom 2 | 4.4 m | 3.7 m | 4.4 m x 3.7 m |
| Main Level | Bedroom 3 | 4.24 m | 3.05 m | 4.24 m x 3.05 m |
| Upper Level | Library | 4.3 m | 5.4 m | 4.3 m x 5.4 m |
| Upper Level | Primary Bedroom | 6.1 m | 4.45 m | 6.1 m x 4.45 m |
https://www.realtor.ca/real-estate/28021142/462-delaney-drive-ajax-central-west-central-west
Interested?
Contact us for more information
Thanh Hiep Huynh
Salesperson
276 Danforth Avenue
Toronto, Ontario M4K 1N6











































