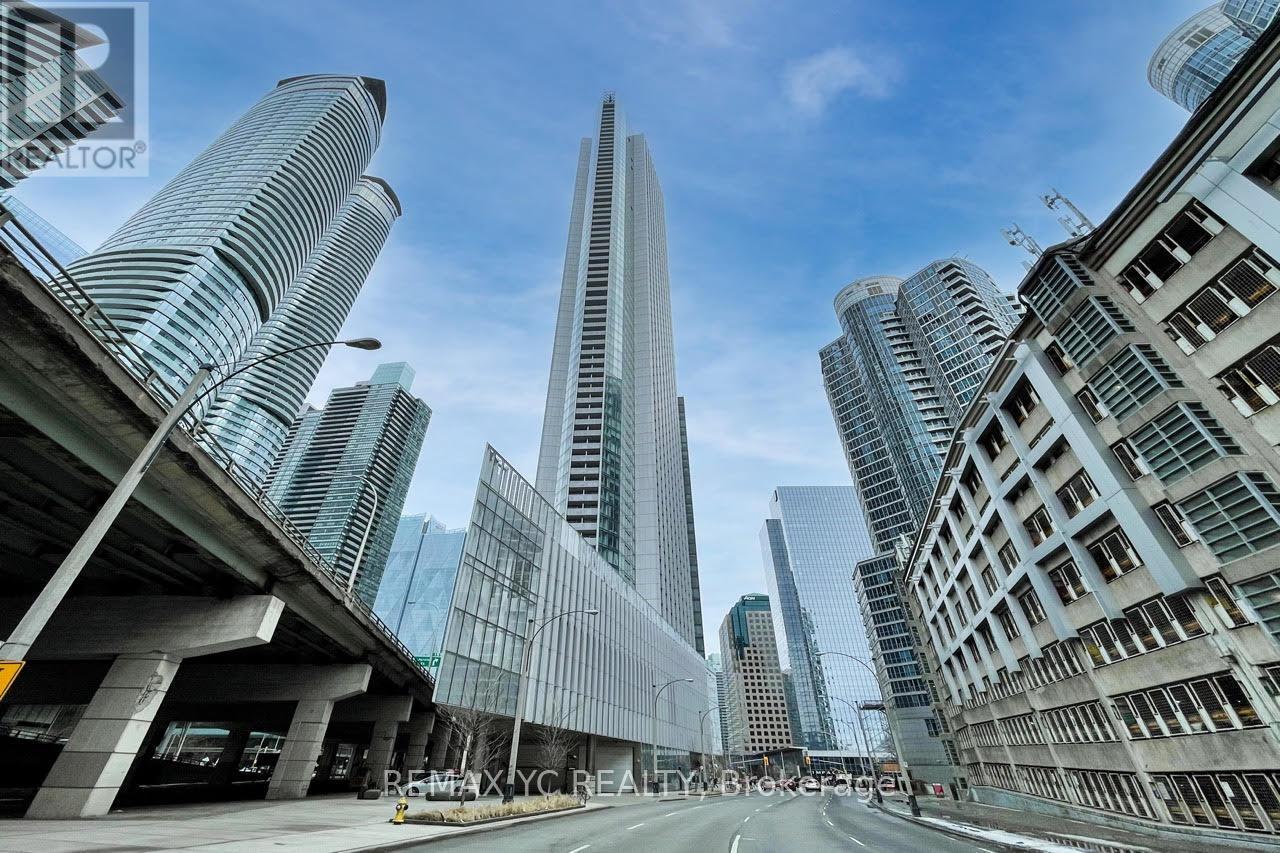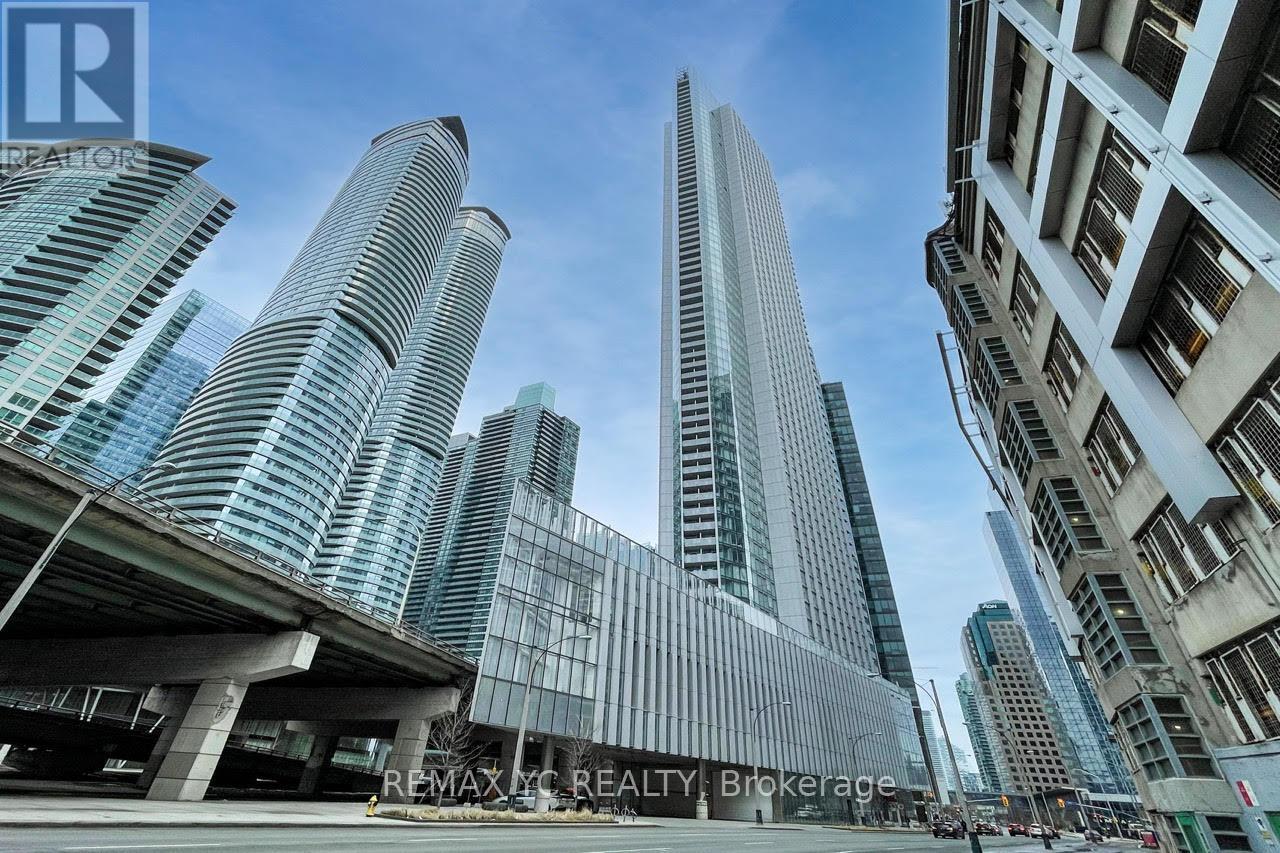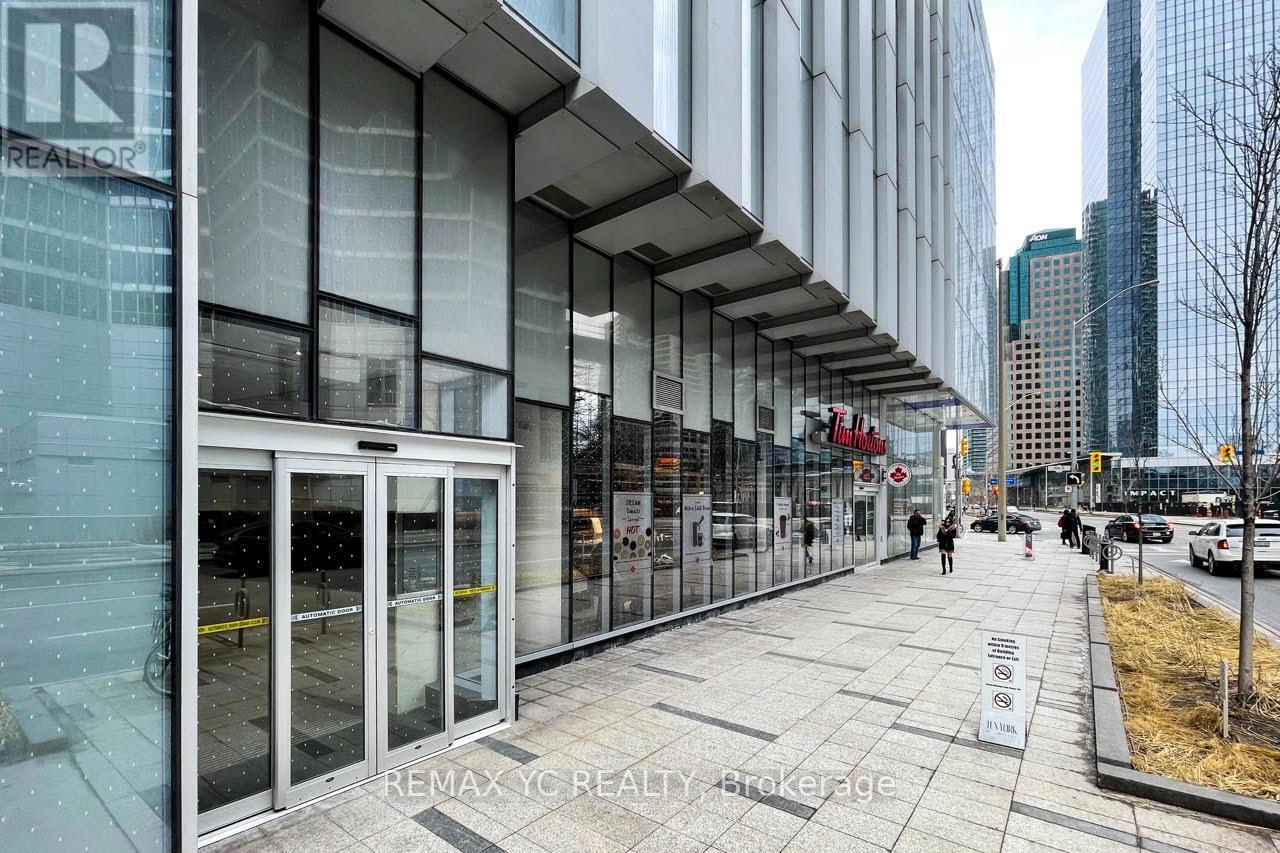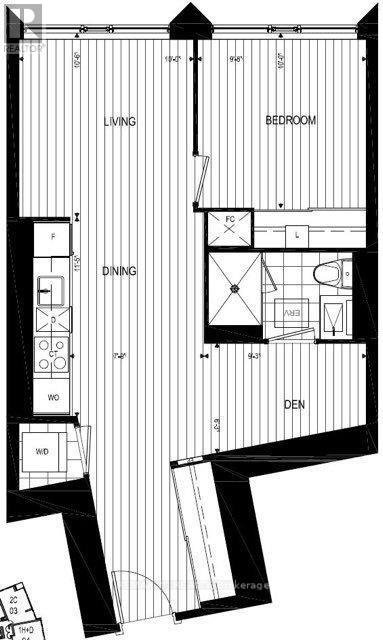4607 - 10 York Street Toronto, Ontario M5J 0E1
$2,500 Monthly
Fantastic waterfront location with a stunning south-facing, clear, and unobstructed lake view. This suite features 9 ft ceilings, laminate flooring throughout, and large windows in both the living room and primary bedroom, providing abundant natural light throughout the day. Functional and practical layout with separated living and dining areas. The primary bedroom includes a large closet, and the den can be used as an office or a second bedroom. **Total Area: 648 sq.ft. Conveniently located just steps to the PATH System, groceries, shops, and restaurants. Close to major attractions including the CN Tower, Ripley's Aquarium, Scotiabank Arena, and Rogers Centre, as well as the Entertainment District, Union Station, and much more. **Keyless Entry System **One Locker Included (id:61852)
Property Details
| MLS® Number | C12554158 |
| Property Type | Single Family |
| Neigbourhood | Spadina—Fort York |
| Community Name | Waterfront Communities C1 |
| CommunityFeatures | Pets Allowed With Restrictions |
Building
| BathroomTotal | 1 |
| BedroomsAboveGround | 1 |
| BedroomsBelowGround | 1 |
| BedroomsTotal | 2 |
| Amenities | Storage - Locker |
| Appliances | Blinds, Cooktop, Dryer, Oven, Washer, Refrigerator |
| BasementType | None |
| CoolingType | Central Air Conditioning |
| ExteriorFinish | Concrete |
| FlooringType | Laminate |
| HeatingFuel | Natural Gas |
| HeatingType | Forced Air |
| SizeInterior | 600 - 699 Sqft |
| Type | Apartment |
Parking
| No Garage |
Land
| Acreage | No |
Rooms
| Level | Type | Length | Width | Dimensions |
|---|---|---|---|---|
| Main Level | Living Room | 3.04 m | 3.23 m | 3.04 m x 3.23 m |
| Main Level | Dining Room | 2.16 m | 3.44 m | 2.16 m x 3.44 m |
| Main Level | Kitchen | 2.16 m | 3.44 m | 2.16 m x 3.44 m |
| Main Level | Primary Bedroom | 2.95 m | 3.04 m | 2.95 m x 3.04 m |
| Main Level | Den | 2.8 m | 1.82 m | 2.8 m x 1.82 m |
Interested?
Contact us for more information
Jinhyun Kim
Salesperson





