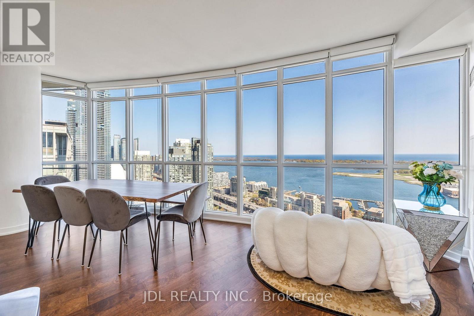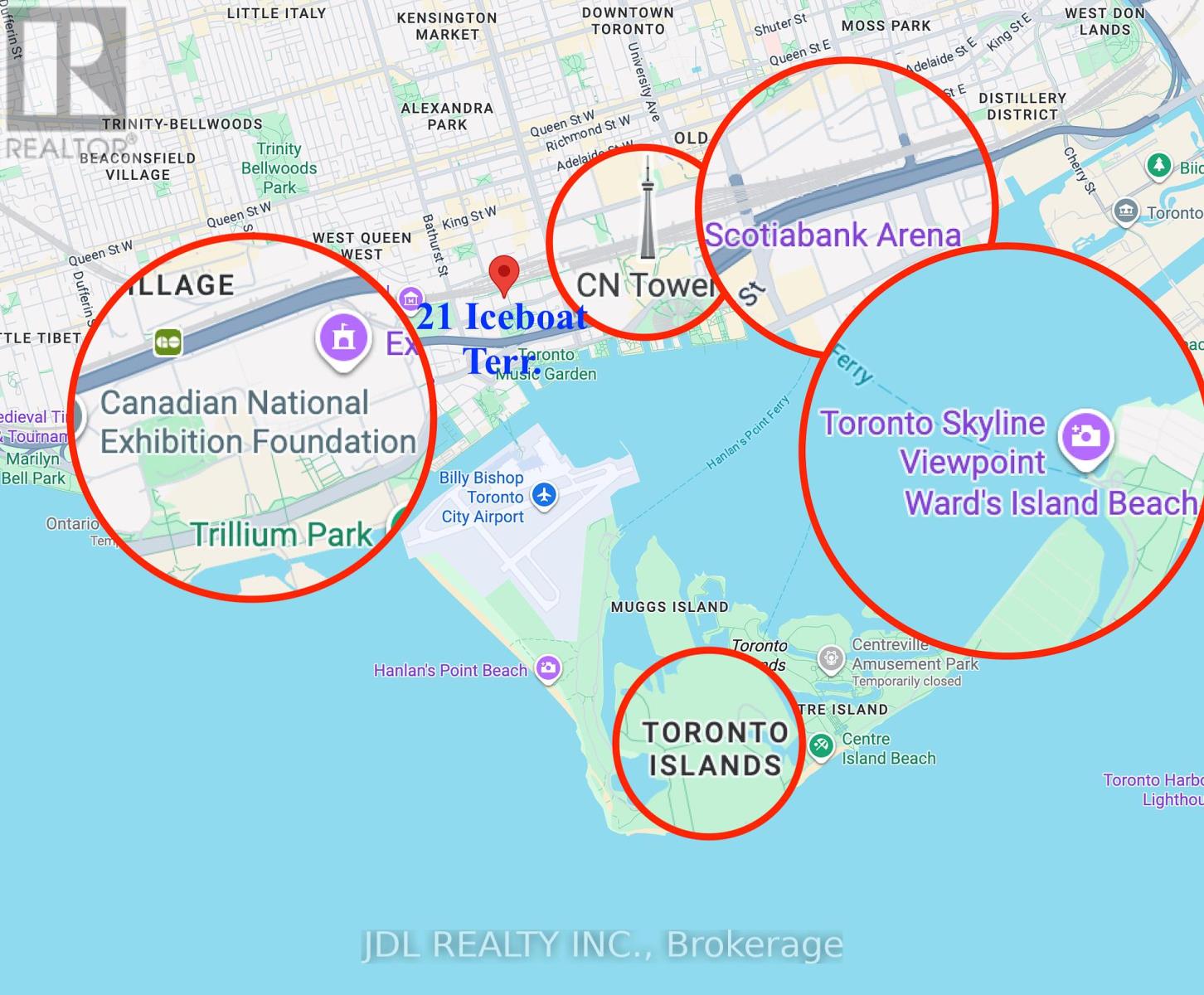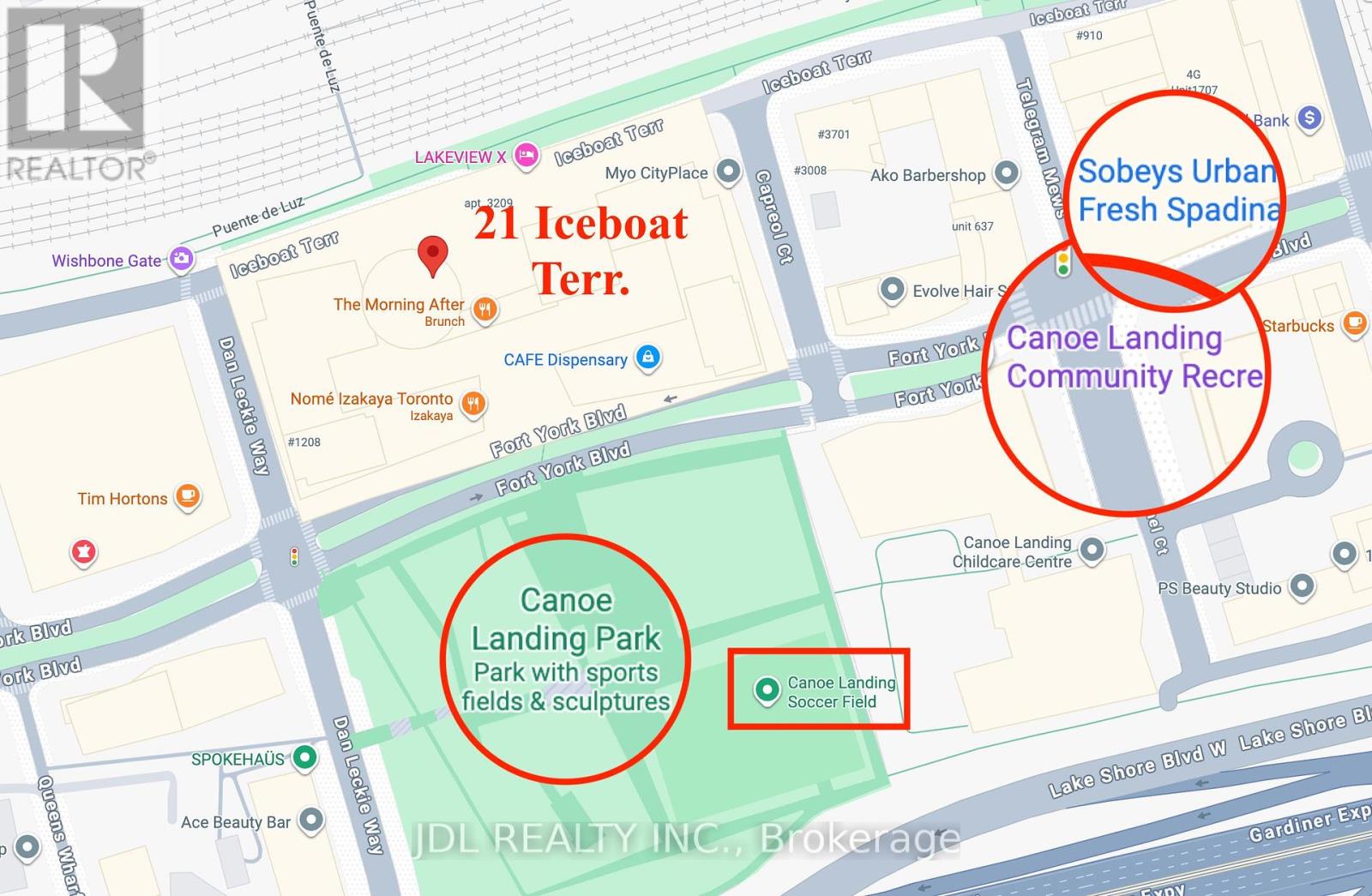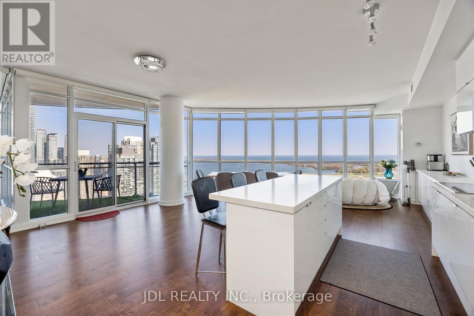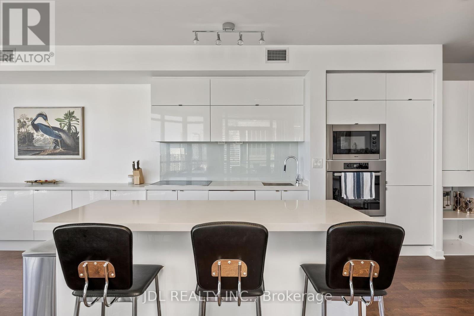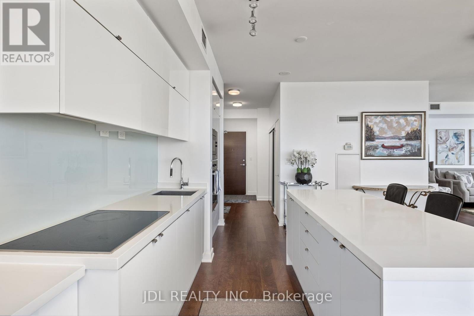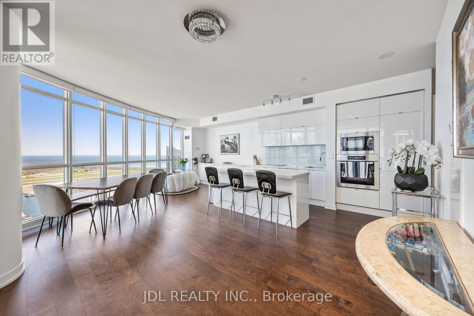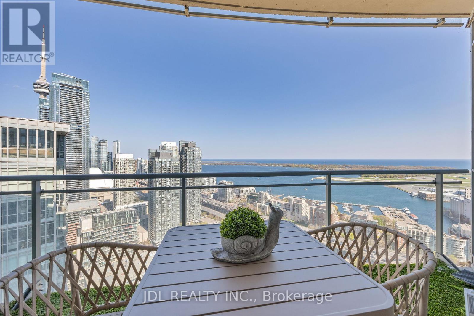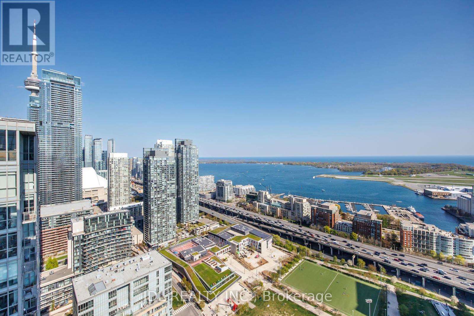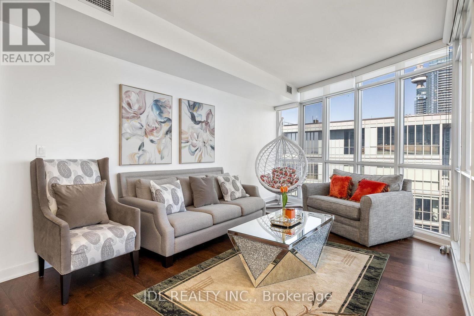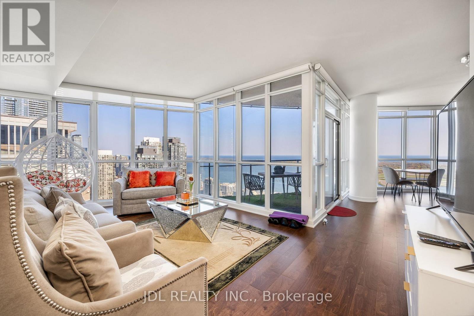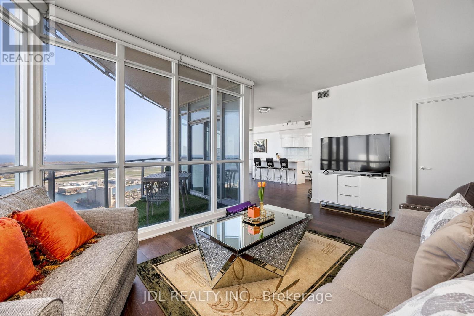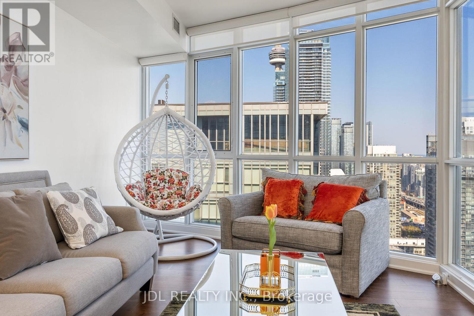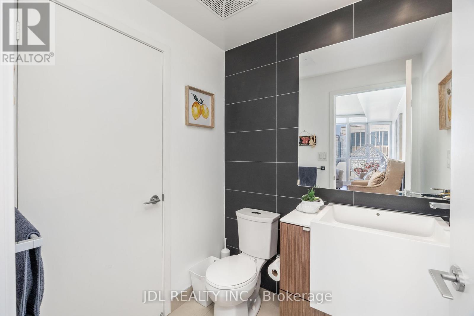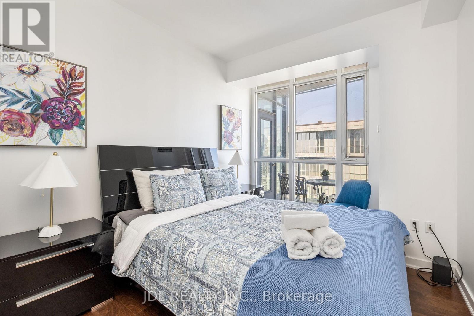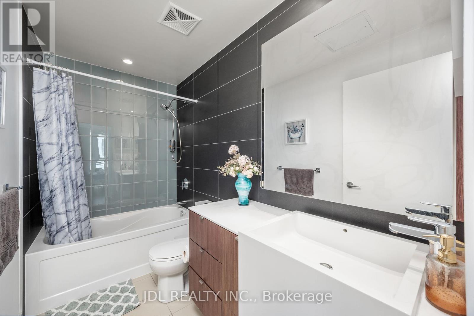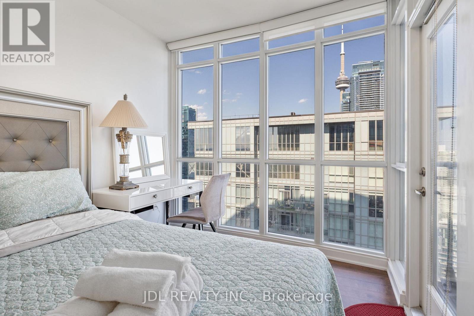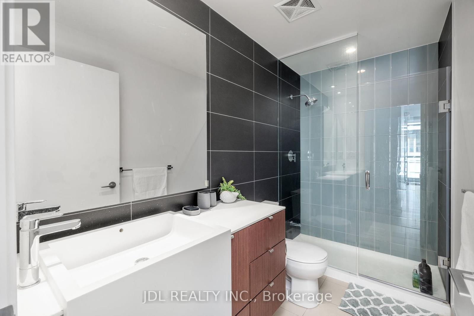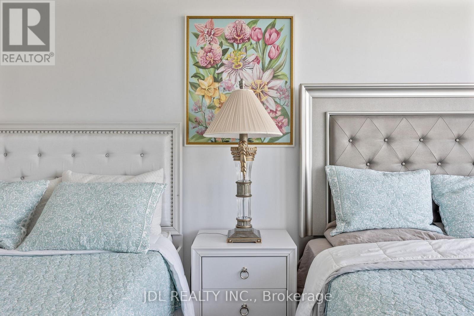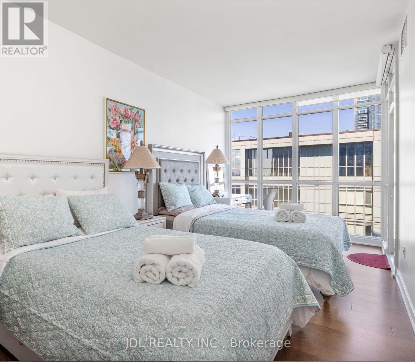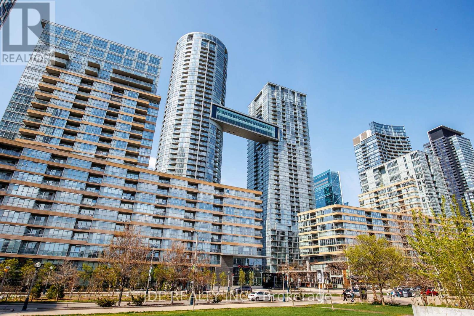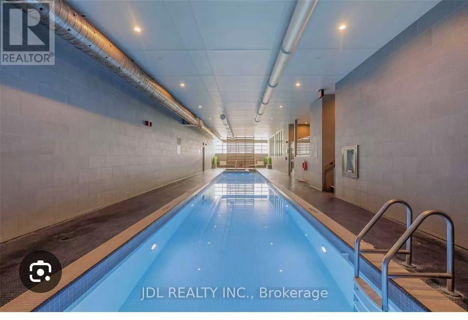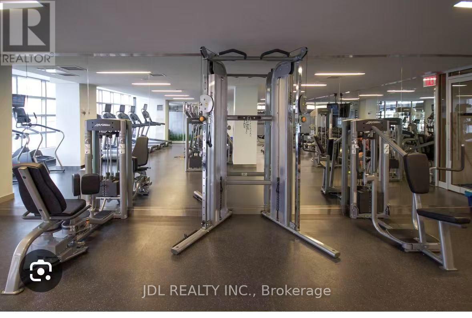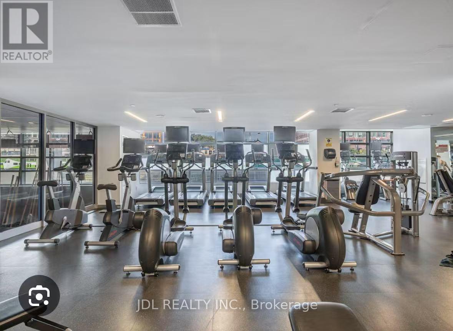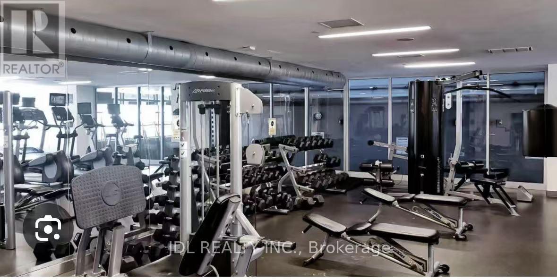4606 - 21 Iceboat Terrace Toronto, Ontario M5V 4A9
$6,800 Monthly
Experience luxurious downtown living in this Wow!!! Spacious CORNER unit boasting over 1,400 sq. ft. of stylish living space! Second Parking is owned too and can be negotiable. This 2+1 bedroom, 3-bathroom residence showcases breathtaking panoramic views of Lake Ontario, Centre Island, and Canoe Landing Park through floor-to-ceiling windows. The expansive family room bathed in natural light can easily serve as a third bedroom or private lounge area, while two generous balconies offer serene outdoor retreats. Unit is furnished but can be cleared out at all. Perfectly located within walking distance to the CN Tower, Rogers Centre, waterfront trails, parks, community centre, off-leash dog park, major supermarkets, banks, and fine dining restaurants, this stunning home defines upscale urban living. Looking for AAA tenants who will appreciate its elegance and unmatched views. (id:61852)
Property Details
| MLS® Number | C12458601 |
| Property Type | Single Family |
| Neigbourhood | Harbourfront-CityPlace |
| Community Name | Waterfront Communities C1 |
| AmenitiesNearBy | Park, Public Transit |
| CommunityFeatures | Pets Not Allowed, Community Centre |
| Easement | Other, None |
| Features | Balcony, Carpet Free |
| ParkingSpaceTotal | 1 |
| PoolType | Indoor Pool |
| ViewType | Direct Water View |
| WaterFrontType | Waterfront |
Building
| BathroomTotal | 3 |
| BedroomsAboveGround | 2 |
| BedroomsBelowGround | 1 |
| BedroomsTotal | 3 |
| Age | 6 To 10 Years |
| Amenities | Security/concierge, Exercise Centre, Party Room, Visitor Parking |
| Appliances | Blinds |
| CoolingType | Central Air Conditioning |
| ExteriorFinish | Concrete |
| FlooringType | Hardwood |
| HalfBathTotal | 1 |
| HeatingFuel | Natural Gas |
| HeatingType | Forced Air |
| SizeInterior | 1400 - 1599 Sqft |
| Type | Apartment |
Parking
| Underground | |
| Garage |
Land
| AccessType | Highway Access |
| Acreage | No |
| LandAmenities | Park, Public Transit |
| SurfaceWater | Lake/pond |
Rooms
| Level | Type | Length | Width | Dimensions |
|---|---|---|---|---|
| Main Level | Living Room | 5.91 m | 3.56 m | 5.91 m x 3.56 m |
| Main Level | Dining Room | 3.05 m | 3 m | 3.05 m x 3 m |
| Main Level | Kitchen | 3.05 m | 3 m | 3.05 m x 3 m |
| Main Level | Family Room | 6.54 m | 3.39 m | 6.54 m x 3.39 m |
| Main Level | Bedroom | 5.8 m | 2.77 m | 5.8 m x 2.77 m |
| Main Level | Bedroom 2 | 4.19 m | 2.77 m | 4.19 m x 2.77 m |
Interested?
Contact us for more information
Sandy Liu
Broker
105 - 95 Mural Street
Richmond Hill, Ontario L4B 3G2
