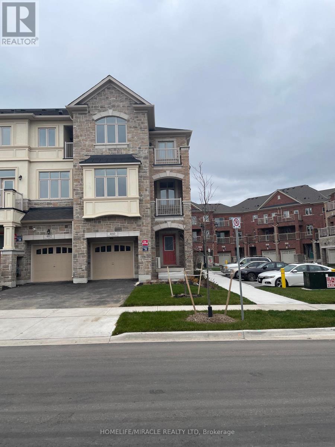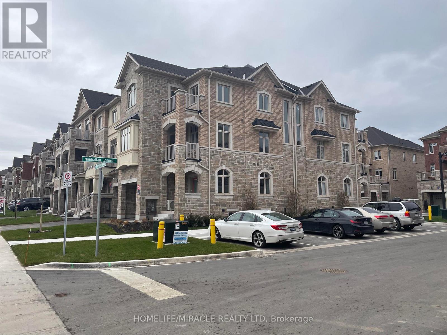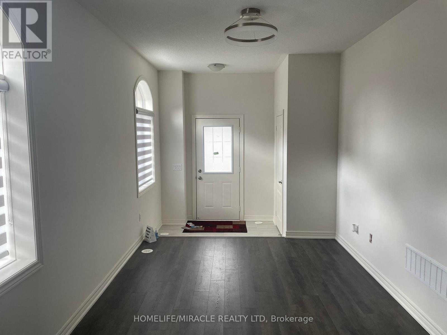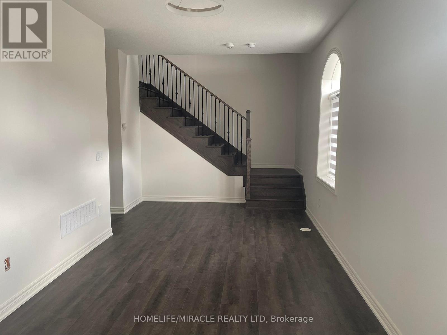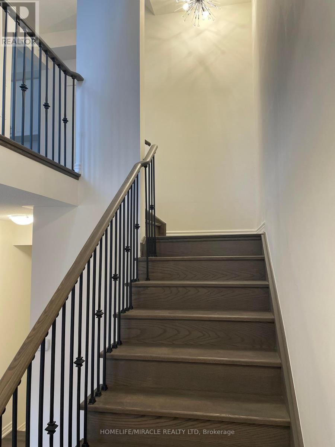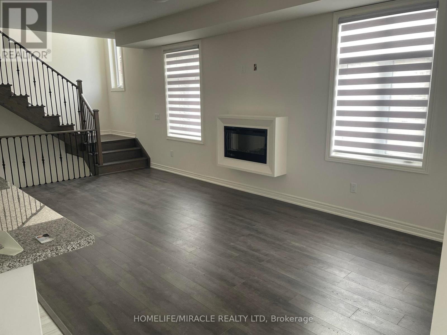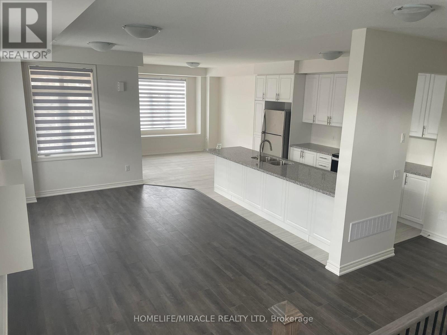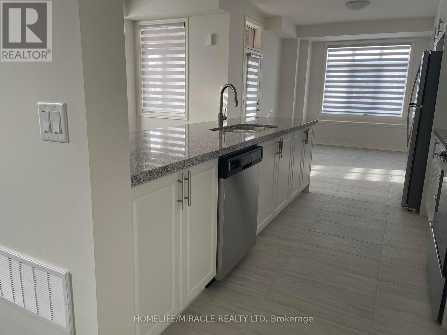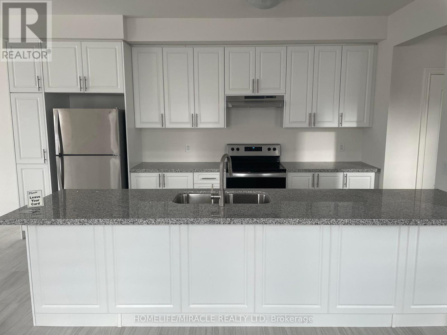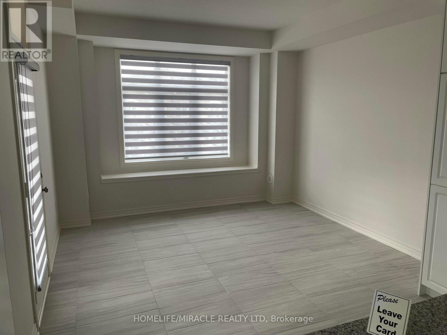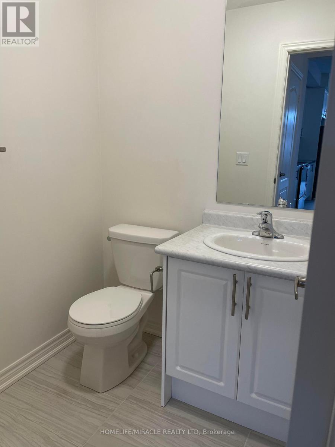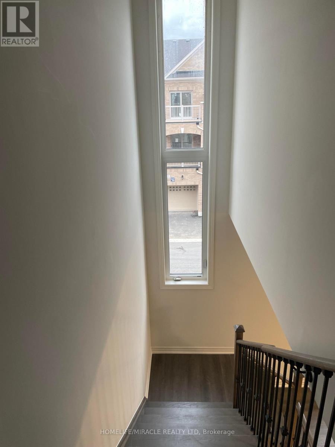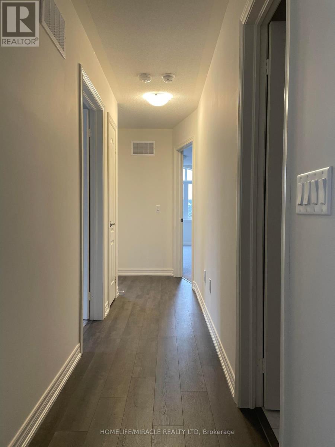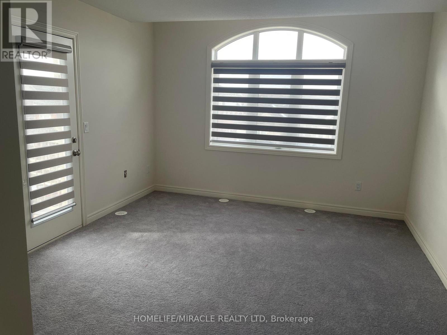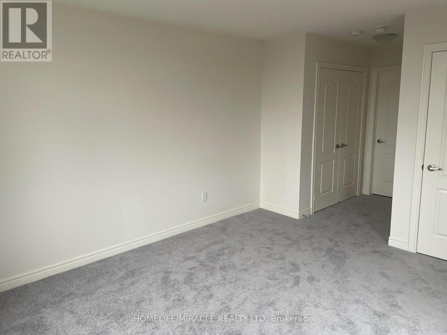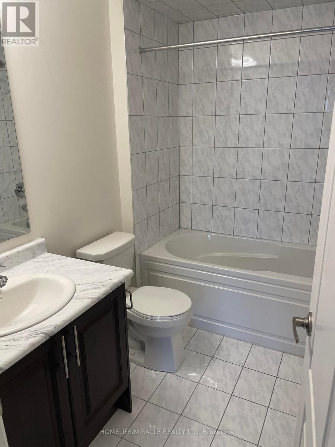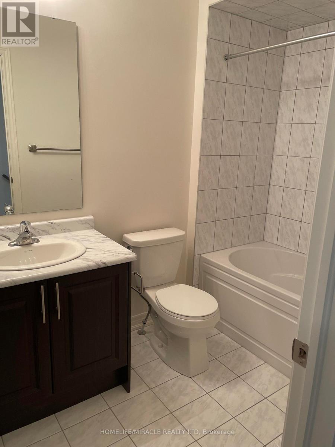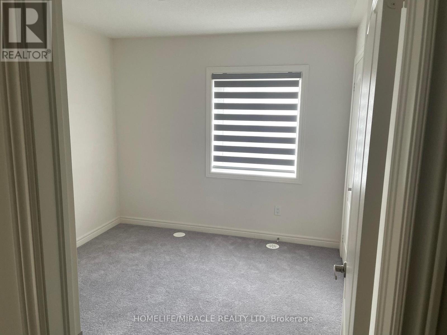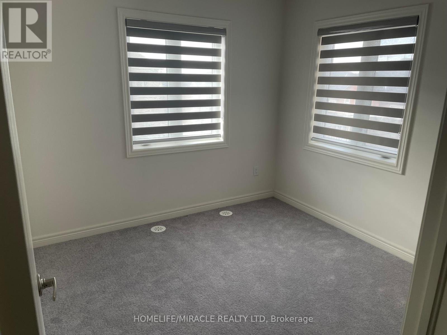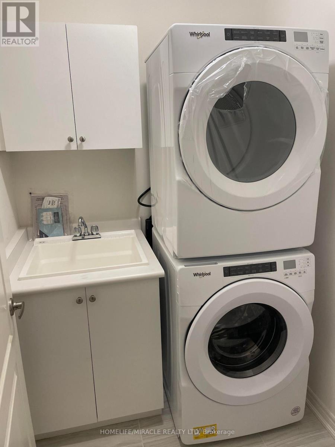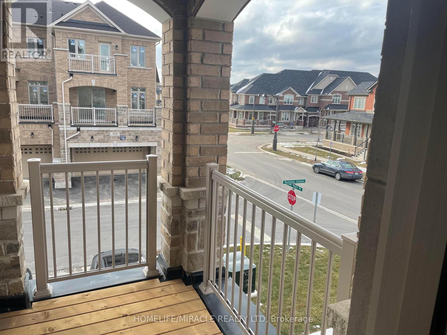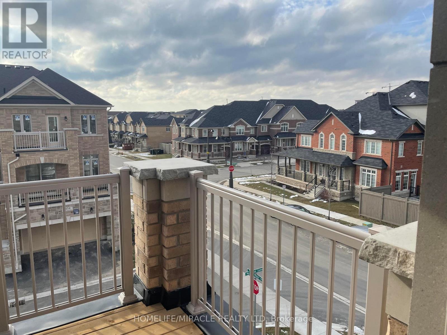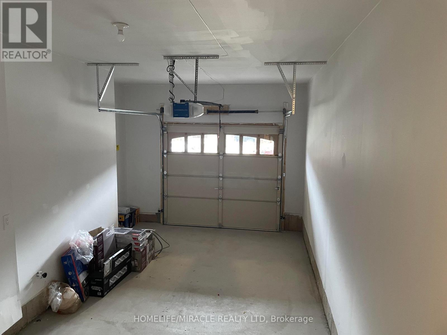460 Silver Maple Road Oakville, Ontario L6H 3P5
3 Bedroom
3 Bathroom
1500 - 2000 sqft
Fireplace
Central Air Conditioning
Forced Air
$3,500 Monthly
Welcome Home to A One-of-a-Kind Cornor Three Storey Townhome located in one of the most Sought After , Family oriented Neighbourhood in Oakville, Dundas and Trafalgar. The community is located in an ideal location minutes from major highways 403/407/QEW/Oakville GO. Close to Schools, parks, shopping malls, Hospital, Restaurant etc. Approx 2000 sqft living area with ample of Natural Lights and large windows. Unit is furnished, extra rent for furnished component. If furnishing is not required, Landlord is ready to move furniture. (id:61852)
Property Details
| MLS® Number | W12436578 |
| Property Type | Single Family |
| Community Name | 1010 - JM Joshua Meadows |
| EquipmentType | Water Heater |
| ParkingSpaceTotal | 2 |
| RentalEquipmentType | Water Heater |
Building
| BathroomTotal | 3 |
| BedroomsAboveGround | 3 |
| BedroomsTotal | 3 |
| Age | 0 To 5 Years |
| Appliances | Water Heater, Dishwasher, Dryer, Stove, Washer, Refrigerator |
| BasementType | Full |
| ConstructionStyleAttachment | Attached |
| CoolingType | Central Air Conditioning |
| ExteriorFinish | Concrete Block |
| FireplacePresent | Yes |
| FlooringType | Laminate, Tile |
| FoundationType | Brick |
| HalfBathTotal | 1 |
| HeatingFuel | Electric |
| HeatingType | Forced Air |
| StoriesTotal | 3 |
| SizeInterior | 1500 - 2000 Sqft |
| Type | Row / Townhouse |
| UtilityWater | Municipal Water |
Parking
| Attached Garage | |
| Garage |
Land
| Acreage | No |
| Sewer | Septic System |
| SizeDepth | 60 Ft ,8 In |
| SizeFrontage | 25 Ft ,9 In |
| SizeIrregular | 25.8 X 60.7 Ft |
| SizeTotalText | 25.8 X 60.7 Ft |
Rooms
| Level | Type | Length | Width | Dimensions |
|---|---|---|---|---|
| Second Level | Dining Room | 3.5 m | 3.1 m | 3.5 m x 3.1 m |
| Second Level | Family Room | 3.7 m | 6.1 m | 3.7 m x 6.1 m |
| Second Level | Kitchen | 3.7 m | 4.5 m | 3.7 m x 4.5 m |
| Third Level | Bedroom | 4.6 m | 3.1 m | 4.6 m x 3.1 m |
| Third Level | Bedroom 2 | 3.1 m | 3.1 m | 3.1 m x 3.1 m |
| Third Level | Bedroom 3 | 3.1 m | 3.1 m | 3.1 m x 3.1 m |
| Third Level | Bathroom | Measurements not available | ||
| Main Level | Den | 5.7 m | 3.2 m | 5.7 m x 3.2 m |
| Main Level | Laundry Room | Measurements not available |
Utilities
| Sewer | Installed |
Interested?
Contact us for more information
Hira Nand
Salesperson
Homelife/miracle Realty Ltd
1339 Matheson Blvd E.
Mississauga, Ontario L4W 1R1
1339 Matheson Blvd E.
Mississauga, Ontario L4W 1R1
