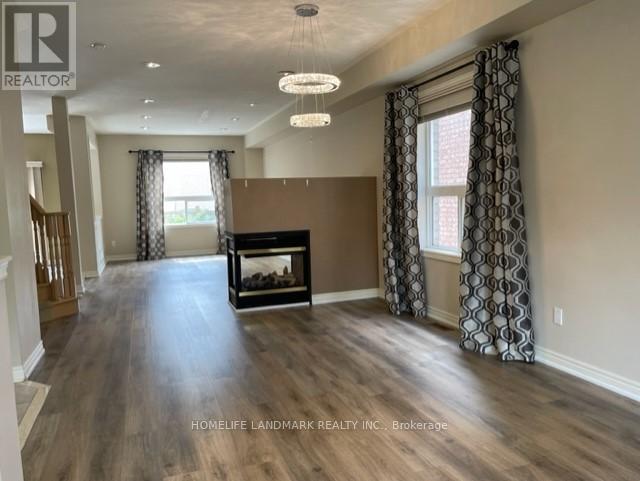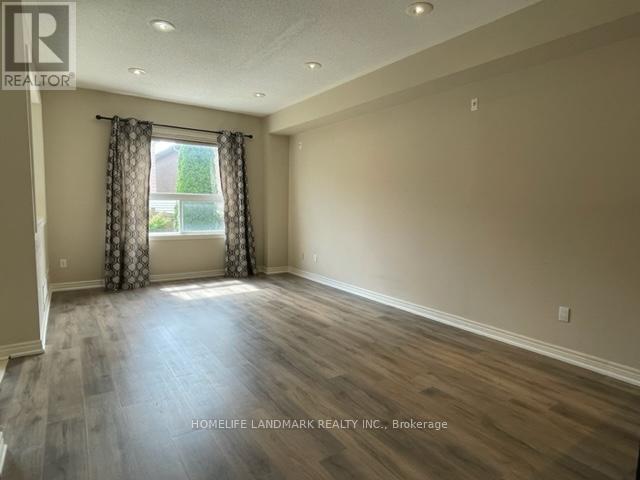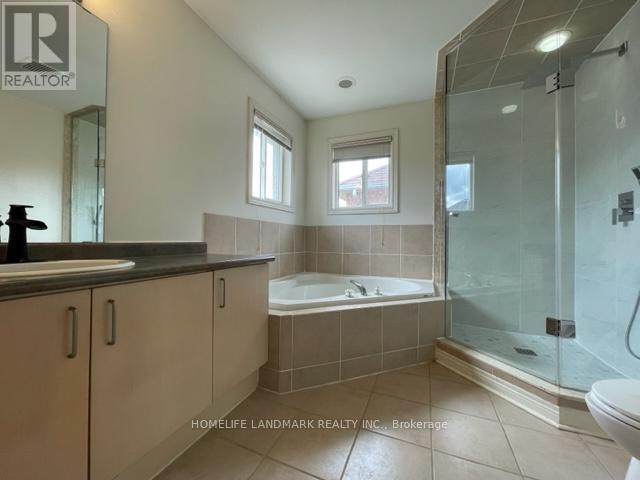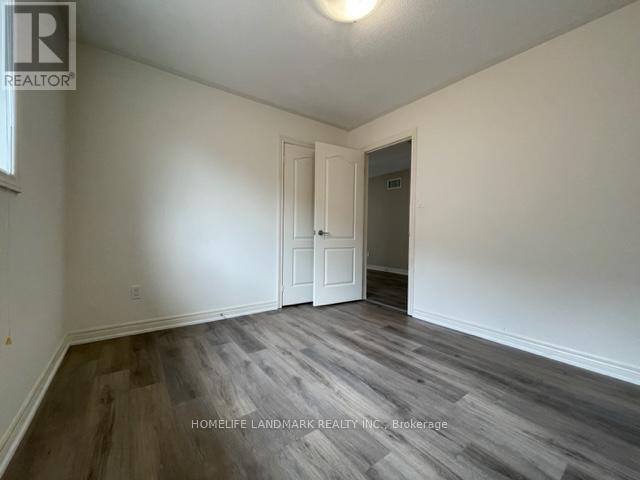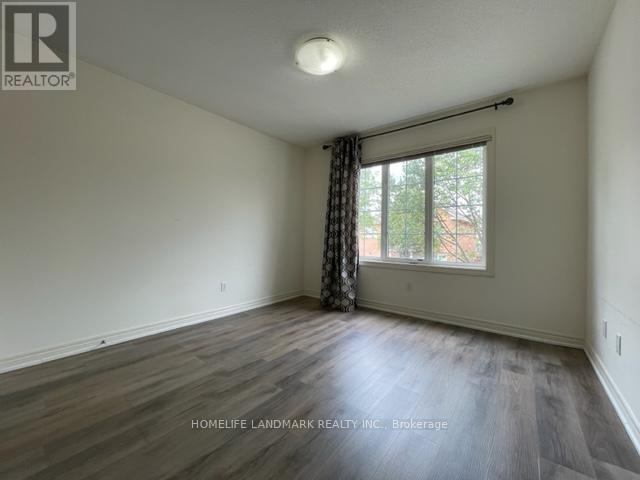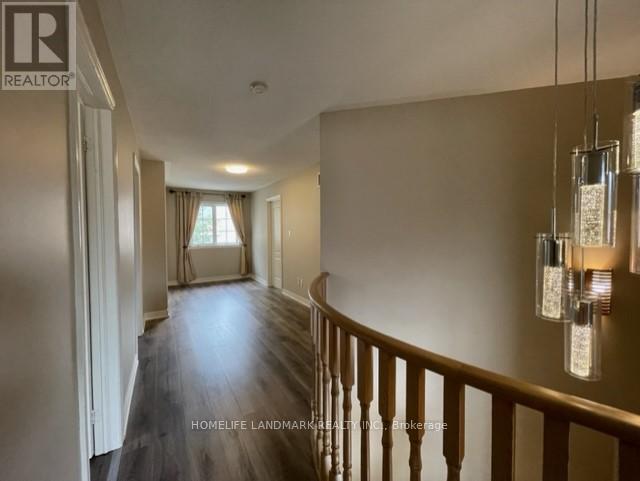46 Stoneheath Crescent Markham, Ontario L6C 2K9
$4,500 Monthly
Gorgeous 2-Storey Detached Home in Sought-After Cachet Community! Bright and spacious 4-bedroom home featuring a well-designed, functional layout with 9' ceilings. Enjoy a contemporary kitchen with stainless steel appliances, a sun-filled breakfast area, and a walk-out to the backyard perfect for entertaining. Well-sized principal rooms offer comfort and flexibility. Additional highlights include an interlock driveway and excellent curb appeal. Conveniently located close to plazas, supermarkets, restaurants, and just minutes to Hwy 404 and all essential amenities. A must-see property! (id:61852)
Property Details
| MLS® Number | N12198075 |
| Property Type | Single Family |
| Community Name | Cachet |
| Features | Carpet Free |
| ParkingSpaceTotal | 6 |
Building
| BathroomTotal | 3 |
| BedroomsAboveGround | 4 |
| BedroomsTotal | 4 |
| Appliances | Dryer, Hood Fan, Stove, Refrigerator |
| BasementDevelopment | Unfinished |
| BasementType | N/a (unfinished) |
| ConstructionStyleAttachment | Detached |
| CoolingType | Central Air Conditioning |
| ExteriorFinish | Brick, Stone |
| FireplacePresent | Yes |
| FlooringType | Vinyl, Ceramic |
| FoundationType | Concrete |
| HalfBathTotal | 1 |
| HeatingFuel | Natural Gas |
| HeatingType | Forced Air |
| StoriesTotal | 2 |
| SizeInterior | 2000 - 2500 Sqft |
| Type | House |
| UtilityWater | Municipal Water |
Parking
| Attached Garage | |
| Garage |
Land
| Acreage | No |
| Sewer | Sanitary Sewer |
| SizeDepth | 82 Ft |
| SizeFrontage | 45 Ft |
| SizeIrregular | 45 X 82 Ft |
| SizeTotalText | 45 X 82 Ft |
Rooms
| Level | Type | Length | Width | Dimensions |
|---|---|---|---|---|
| Second Level | Primary Bedroom | 6.63 m | 4.27 m | 6.63 m x 4.27 m |
| Second Level | Bedroom 2 | 4.65 m | 3.43 m | 4.65 m x 3.43 m |
| Second Level | Bedroom 3 | 3.35 m | 3.35 m | 3.35 m x 3.35 m |
| Second Level | Bedroom 4 | 3.2 m | 3.05 m | 3.2 m x 3.05 m |
| Second Level | Loft | 2.13 m | 1.52 m | 2.13 m x 1.52 m |
| Main Level | Living Room | 3.35 m | 3.12 m | 3.35 m x 3.12 m |
| Main Level | Dining Room | 3.66 m | 3.28 m | 3.66 m x 3.28 m |
| Main Level | Family Room | 5.72 m | 3.51 m | 5.72 m x 3.51 m |
| Main Level | Kitchen | 3.35 m | 3.05 m | 3.35 m x 3.05 m |
| Main Level | Eating Area | 3.58 m | 3.35 m | 3.58 m x 3.35 m |
https://www.realtor.ca/real-estate/28420823/46-stoneheath-crescent-markham-cachet-cachet
Interested?
Contact us for more information
Yan Huang
Broker
7240 Woodbine Ave Unit 103
Markham, Ontario L3R 1A4
Gordon Miao Guo
Broker
7240 Woodbine Ave Unit 103
Markham, Ontario L3R 1A4


