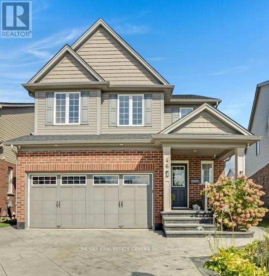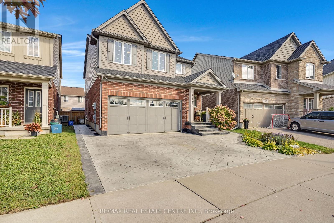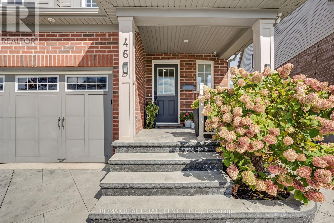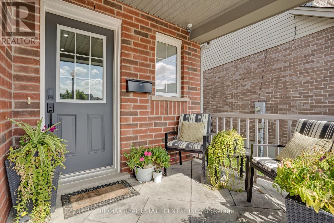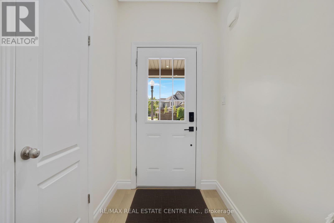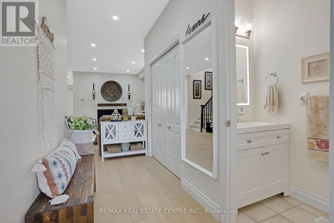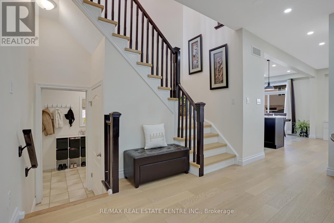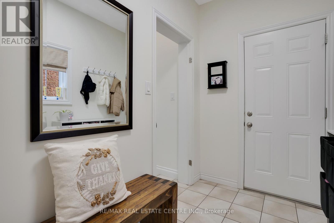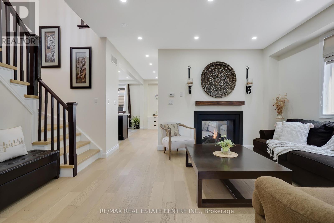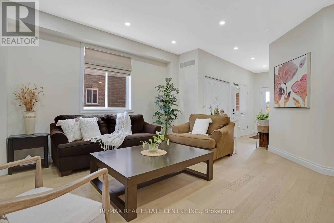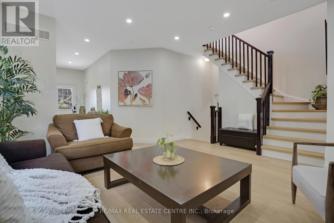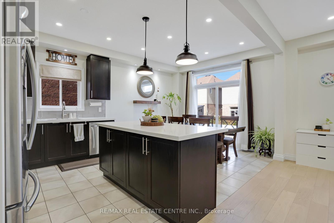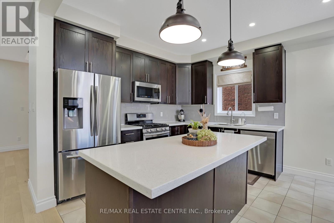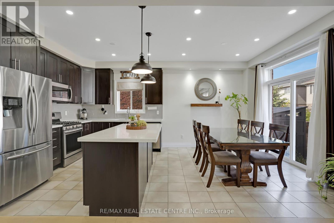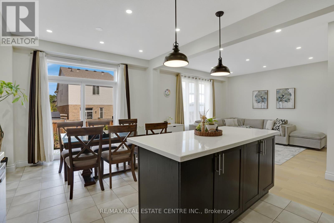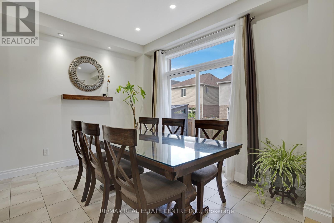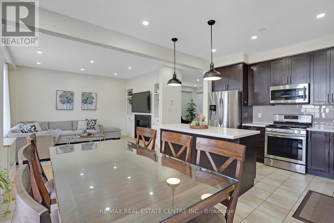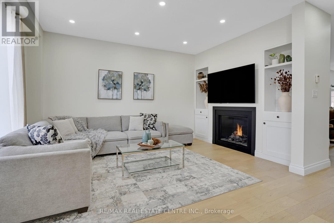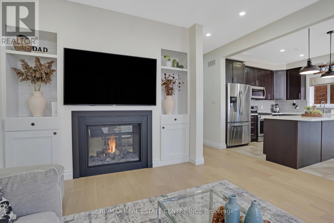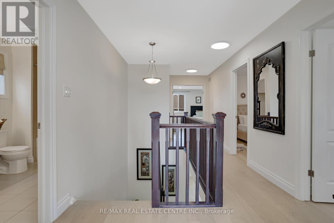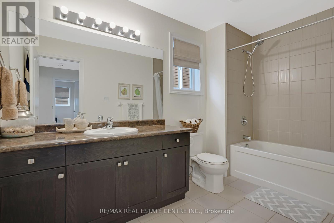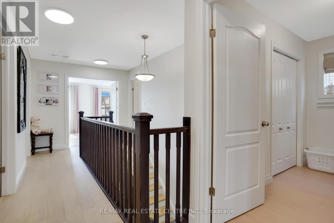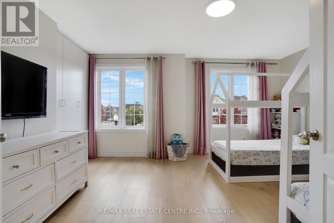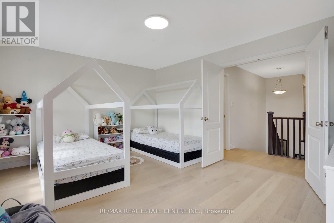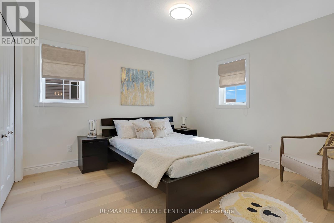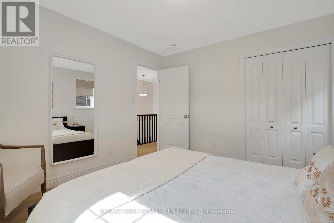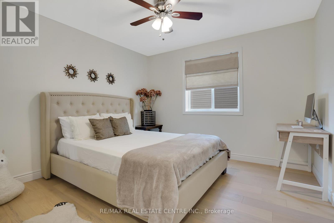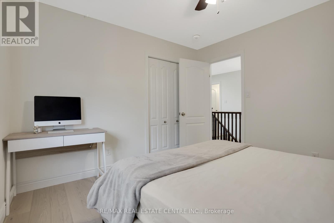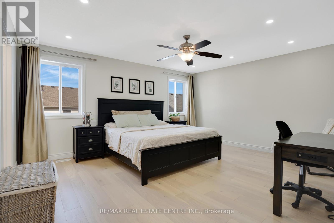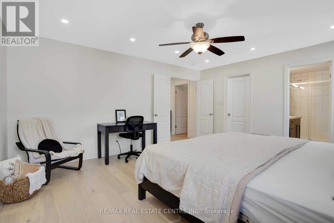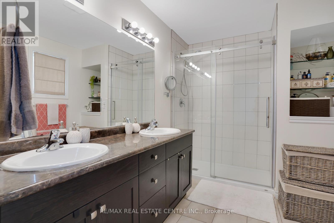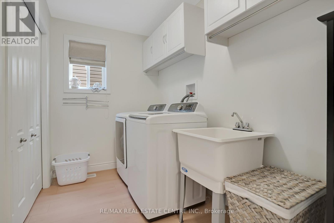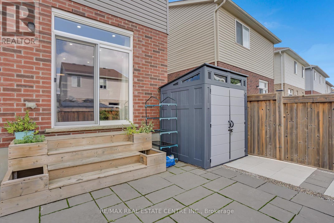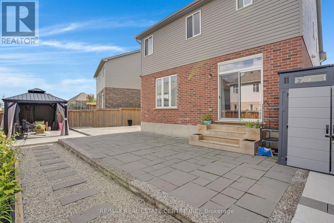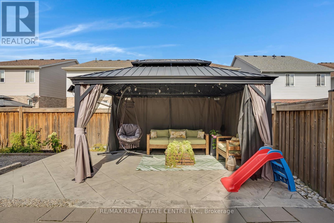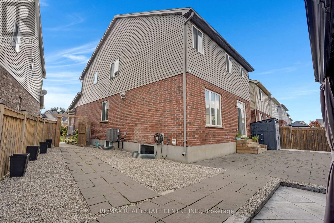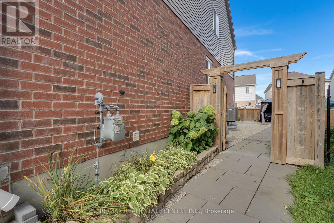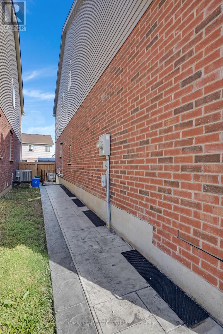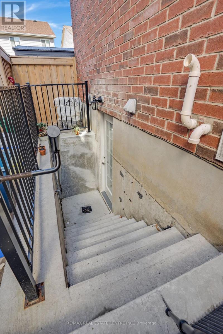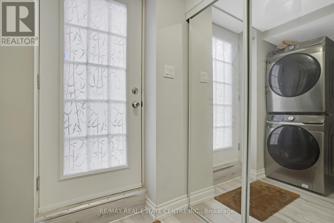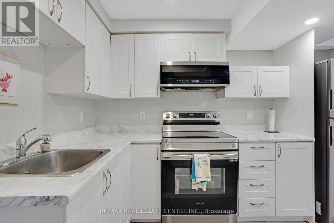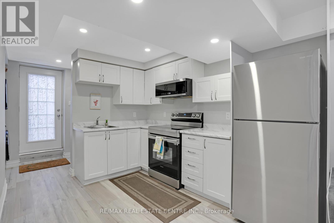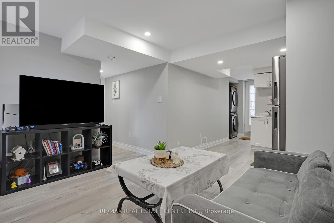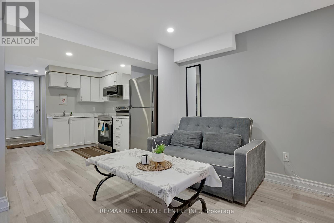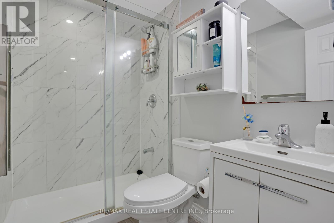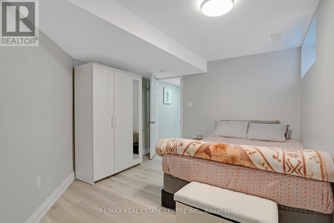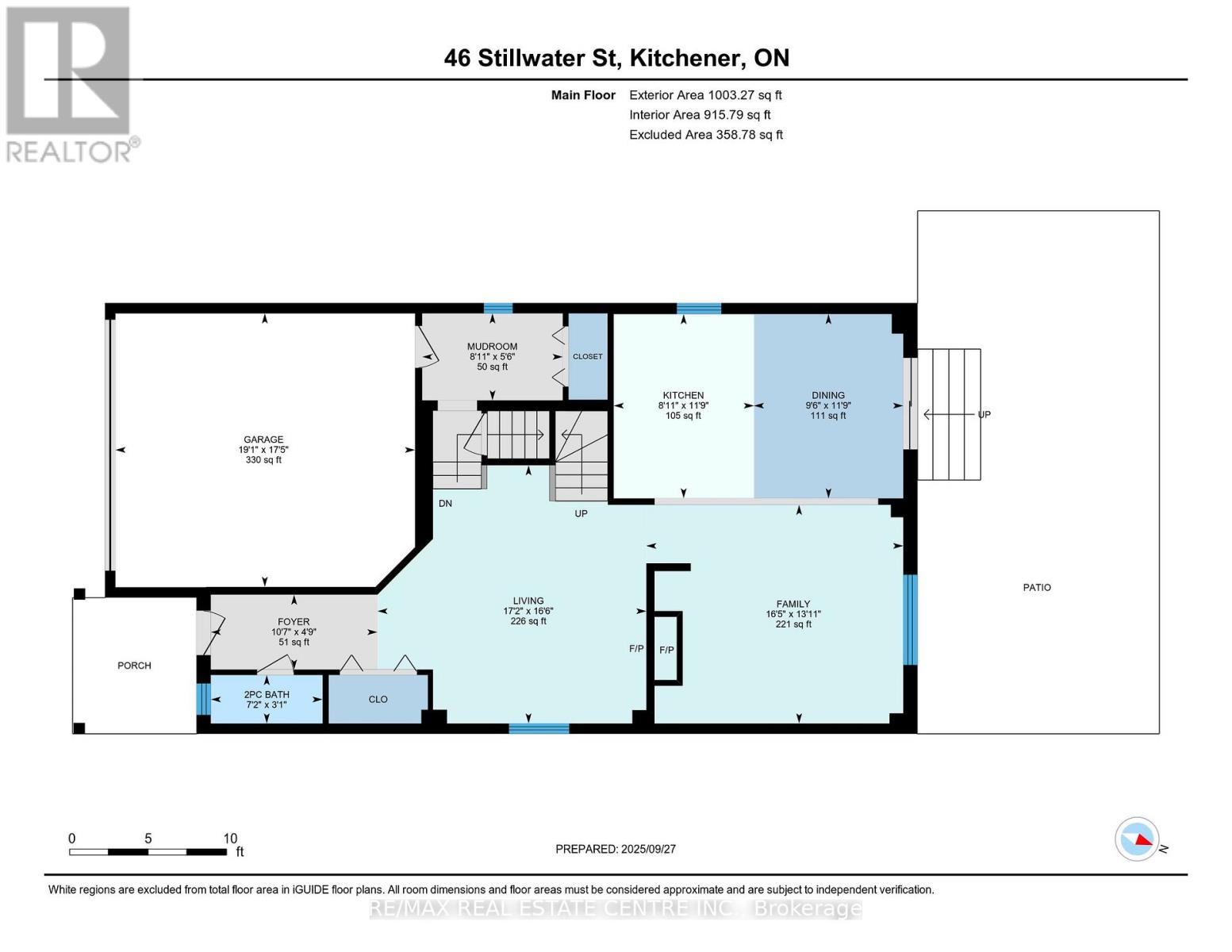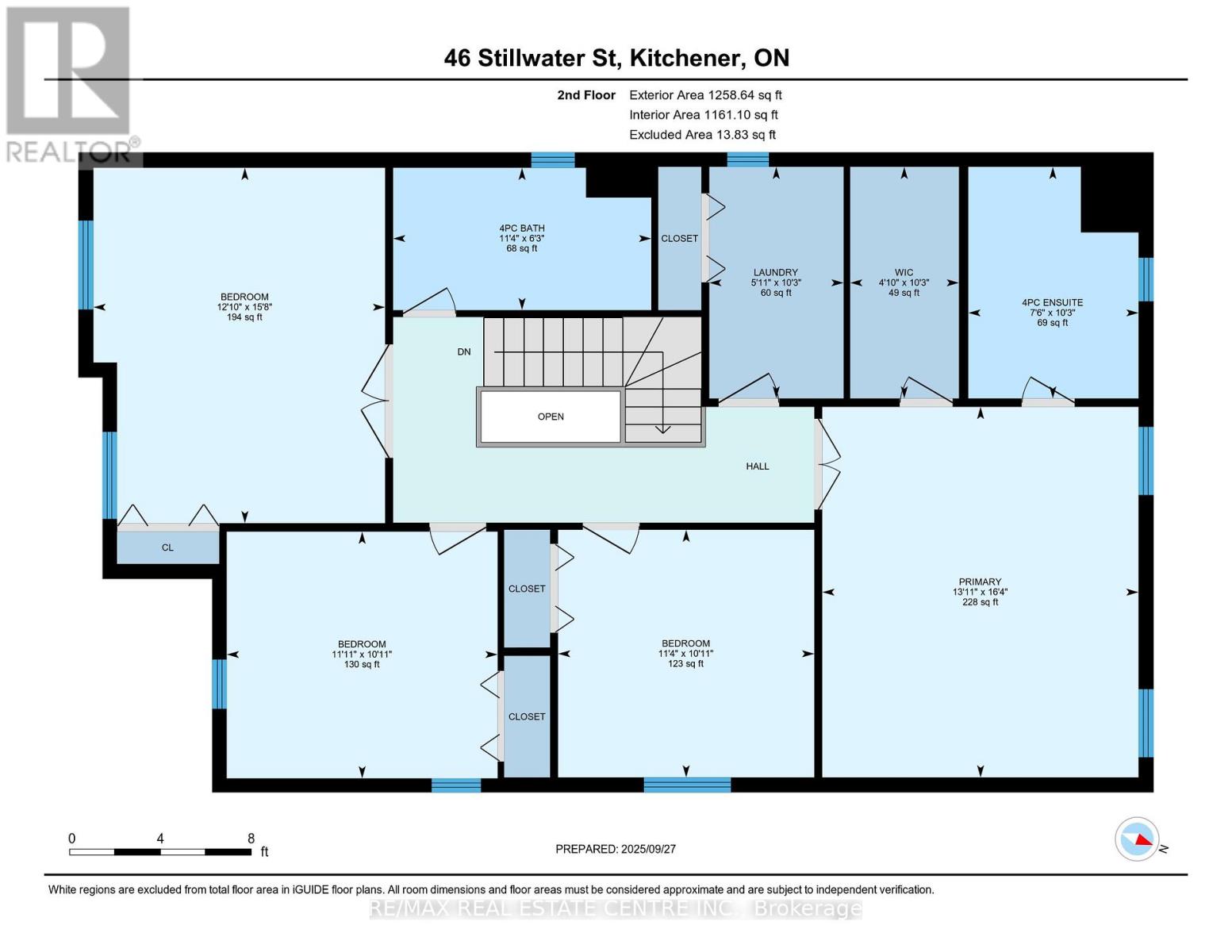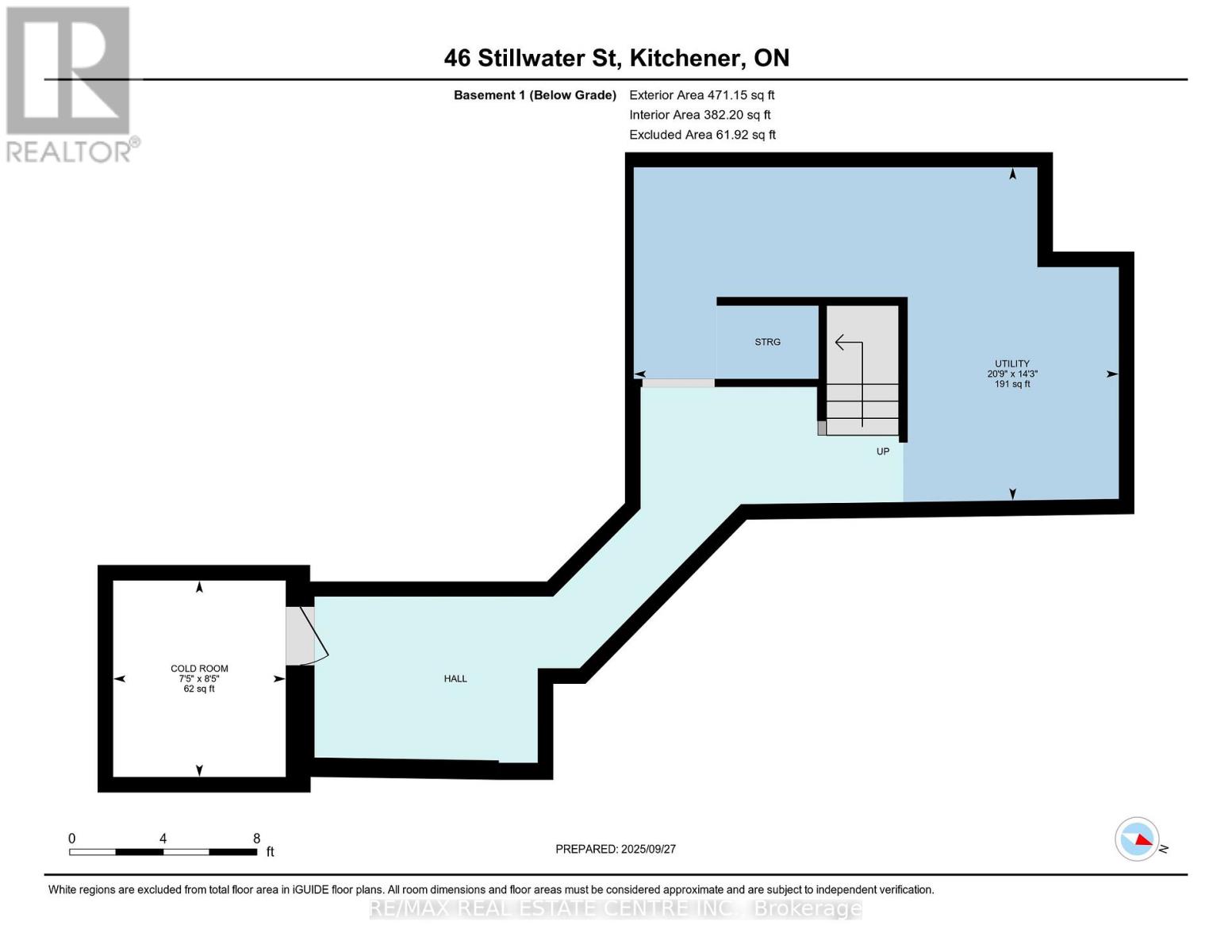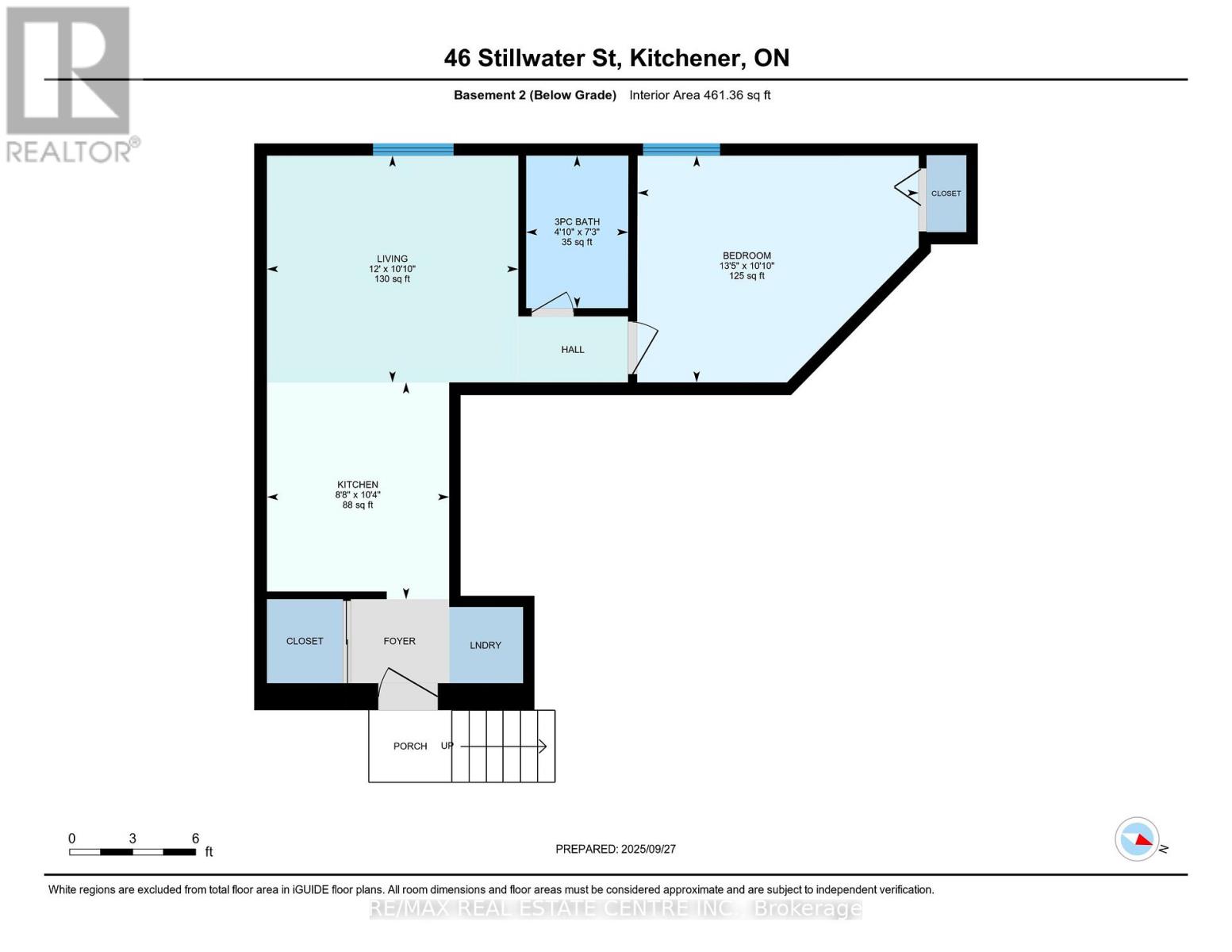46 Stillwater Street Kitchener, Ontario N2A 0J1
$1,179,999
Welcome to 46 Stillwater Street! This gem of a property nestled in the heart of nature Located in the desirable Lackner Woods Community is ideal for you. The exquisite home has the potential for GENERATING INCOME through a rentable LEGAL DUPLEX basement and offers over 3000 sq. ft. of finished living space. This house can be a great Mortgagee Helper for your client as well as being suitable for joint family ownership. The MAIN UNIT features a lovely Family & Living rooms with magnificent Dual sided Fireplace, Modern Kitchen with smart space utilization, well-lit dining and living area for the family,(4) spacious well ventilated bedrooms, ample closet space and (2+1) upgraded full bathrooms, convenient second floor laundry. Through the large patio doors awaits the gazebo covered stamp concrete patio for entertaining friends & family. The professionally landscaped yard is fully fenced which includes a shed and low maintenance gardens. Not to forgot a STAMP concrete drive-way. LEGAL DUPLEX BASEMENT has its own separate entrance. Featuring a cozy living and dining space, with spacious bedrooms, a newly designed 3-pc bathroom and a beautiful modern kitchen with brand new appliances. Located by the Grand River and associated trails, highly rated schools, and near many amenities. For those who commute, it is a great location with easy access to highways and surrounding Guelph, Cambridge and Waterloo. *** A New Catholic School (Grade 7 to 12) Under Construction and Set to Open in September 2026. (id:61852)
Property Details
| MLS® Number | X12542816 |
| Property Type | Single Family |
| Neigbourhood | Grand River South |
| AmenitiesNearBy | Park, Public Transit, Schools |
| EquipmentType | Water Heater |
| Features | Conservation/green Belt, Carpet Free, Gazebo, Sump Pump, In-law Suite |
| ParkingSpaceTotal | 4 |
| RentalEquipmentType | Water Heater |
| Structure | Shed |
Building
| BathroomTotal | 5 |
| BedroomsAboveGround | 4 |
| BedroomsBelowGround | 1 |
| BedroomsTotal | 5 |
| Age | 6 To 15 Years |
| Amenities | Fireplace(s) |
| Appliances | Water Softener, Dishwasher, Dryer, Microwave, Gas Stove(s), Washer, Window Coverings, Refrigerator |
| BasementDevelopment | Finished |
| BasementFeatures | Separate Entrance |
| BasementType | N/a, N/a (finished) |
| ConstructionStyleAttachment | Detached |
| CoolingType | Central Air Conditioning |
| ExteriorFinish | Aluminum Siding, Brick |
| FireplacePresent | Yes |
| FlooringType | Hardwood |
| FoundationType | Poured Concrete |
| HalfBathTotal | 1 |
| HeatingFuel | Natural Gas |
| HeatingType | Forced Air |
| StoriesTotal | 2 |
| SizeInterior | 2000 - 2500 Sqft |
| Type | House |
| UtilityWater | Municipal Water |
Parking
| Garage |
Land
| Acreage | No |
| FenceType | Fenced Yard |
| LandAmenities | Park, Public Transit, Schools |
| Sewer | Sanitary Sewer |
| SizeDepth | 102 Ft ,7 In |
| SizeFrontage | 30 Ft ,4 In |
| SizeIrregular | 30.4 X 102.6 Ft |
| SizeTotalText | 30.4 X 102.6 Ft |
Rooms
| Level | Type | Length | Width | Dimensions |
|---|---|---|---|---|
| Second Level | Laundry Room | 1.8 m | 3.11 m | 1.8 m x 3.11 m |
| Second Level | Bathroom | 2.29 m | 3.11 m | 2.29 m x 3.11 m |
| Second Level | Bathroom | 3.47 m | 1.91 m | 3.47 m x 1.91 m |
| Second Level | Primary Bedroom | 4.25 m | 4.98 m | 4.25 m x 4.98 m |
| Second Level | Bedroom 2 | 3.92 m | 4.78 m | 3.92 m x 4.78 m |
| Second Level | Bedroom 3 | 3.64 m | 3.32 m | 3.64 m x 3.32 m |
| Second Level | Bedroom 4 | 3.44 m | 3.32 m | 3.44 m x 3.32 m |
| Basement | Living Room | 3.65 m | 3.3 m | 3.65 m x 3.3 m |
| Basement | Kitchen | 2.65 m | 3.15 m | 2.65 m x 3.15 m |
| Basement | Bedroom 5 | 4.09 m | 3.3 m | 4.09 m x 3.3 m |
| Basement | Bathroom | 1.48 m | 2.22 m | 1.48 m x 2.22 m |
| Main Level | Foyer | 3.24 m | 1.45 m | 3.24 m x 1.45 m |
| Main Level | Living Room | 5.23 m | 5.02 m | 5.23 m x 5.02 m |
| Main Level | Family Room | 4.99 m | 4.25 m | 4.99 m x 4.25 m |
| Main Level | Kitchen | 2.72 m | 3.58 m | 2.72 m x 3.58 m |
| Main Level | Dining Room | 2.9 m | 3.58 m | 2.9 m x 3.58 m |
https://www.realtor.ca/real-estate/29101386/46-stillwater-street-kitchener
Interested?
Contact us for more information
Harpal Singh Chattha
Salesperson
