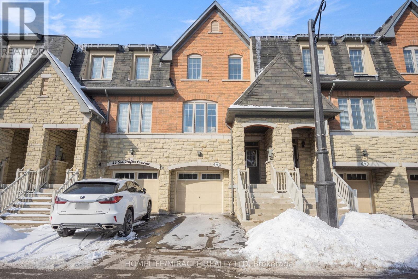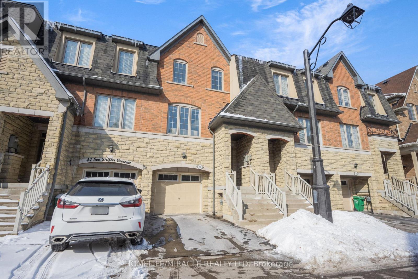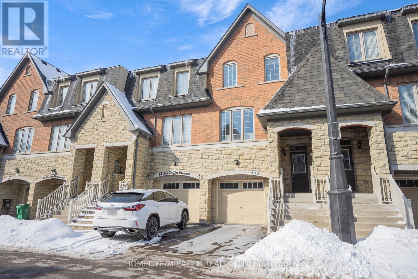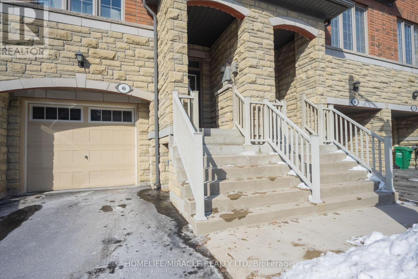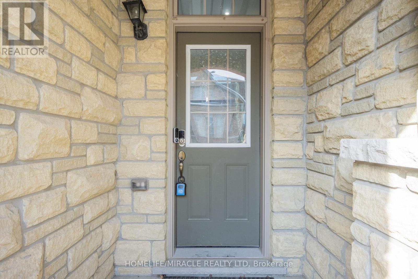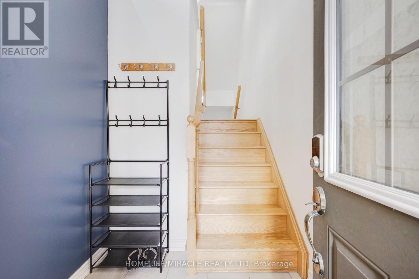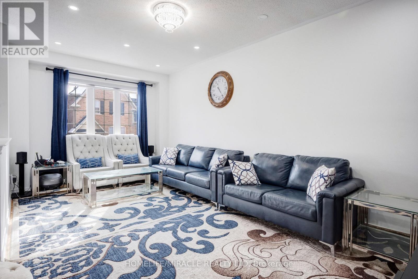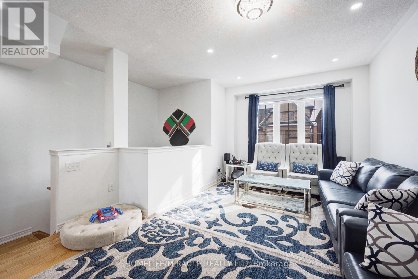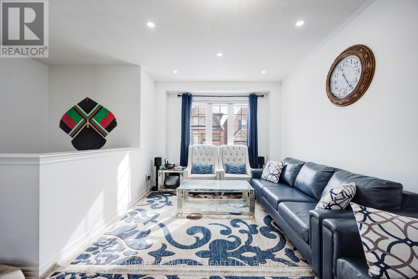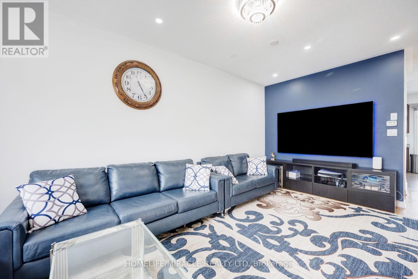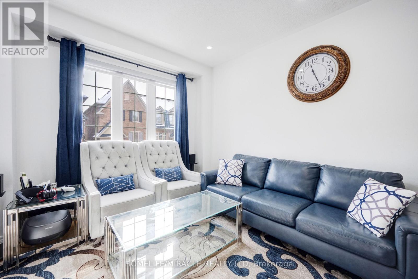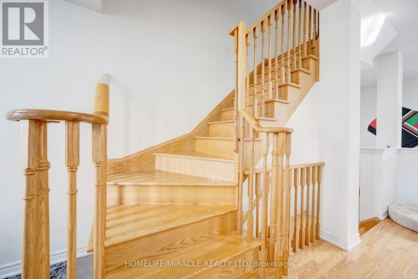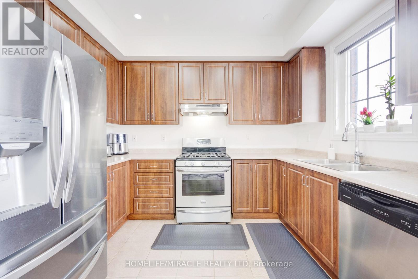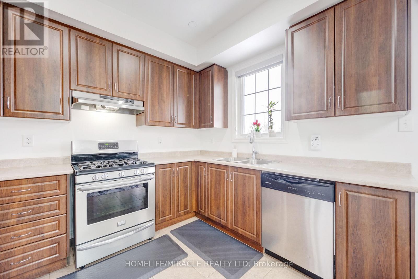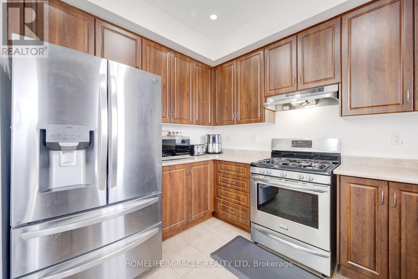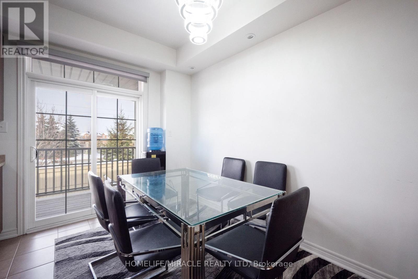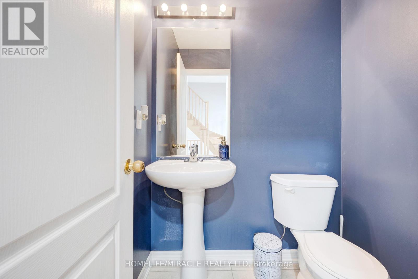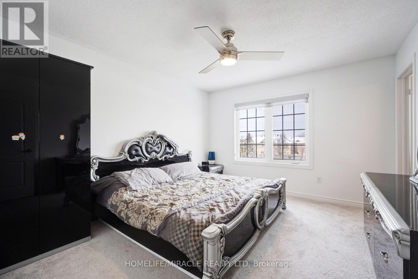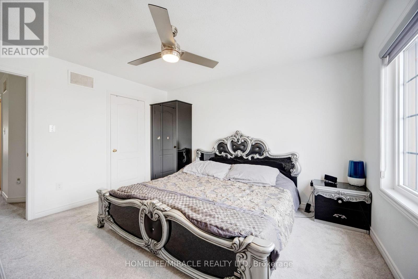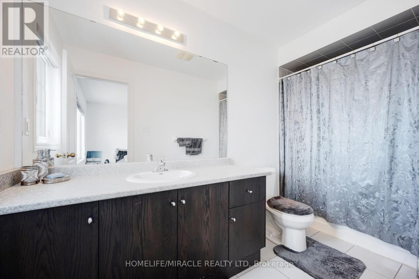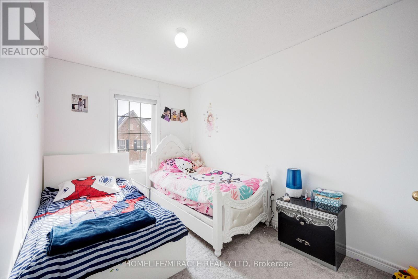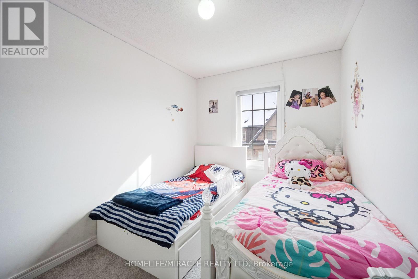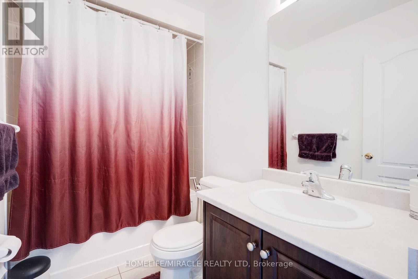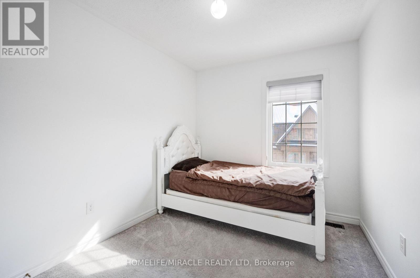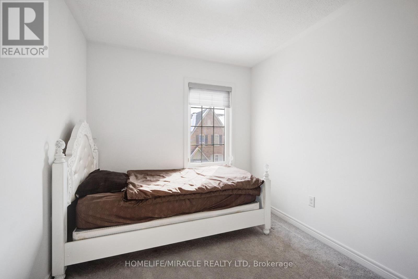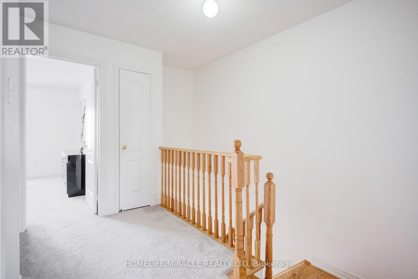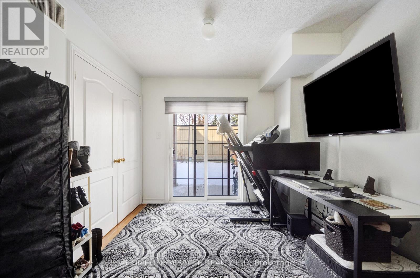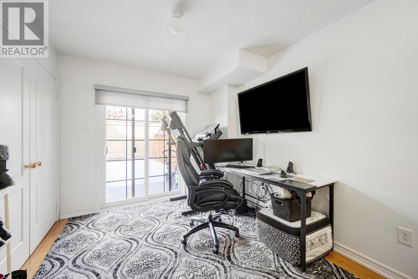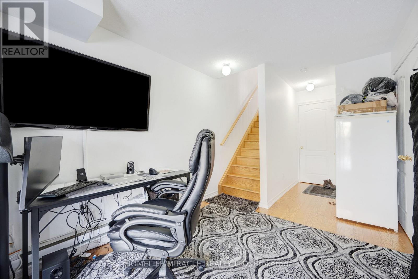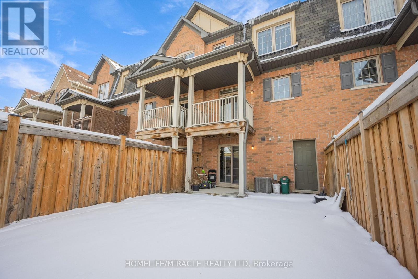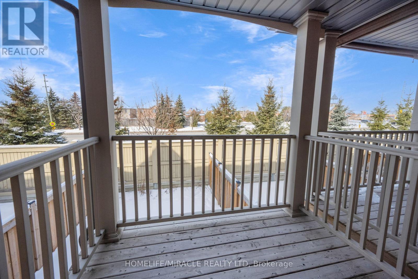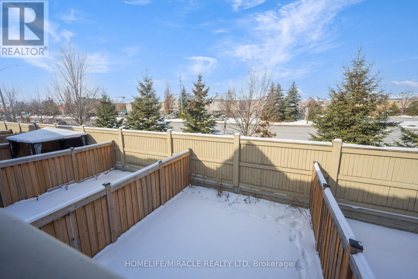46 Sea Drifter Crescent Brampton, Ontario L6P 4B1
$835,000
Welcome to a charming townhouse nestled in a desirable community of Brampton. This well-maintained property offers a comfortable and convenient lifestyle, perfect for families or professionals seeking modern living. Step inside to find a spacious open-concept layout, ideal for both relaxation and entertaining. The modern kitchen is a chefs delight, featuring stainless steel appliances, lots counter space, and ample cabinet space. Large windows throughout the home allow for an abundance of natural light, creating a warm and inviting atmosphere. The home boasts generously sized 3 bedrooms, offering comfort and privacy for all family members. The well-appointed bathrooms come with stylish finishes. Outside, a private backyard provides the perfect space for outdoor gatherings or a peaceful retreat. Located in a prime area, this home is just minutes away from shopping centers, schools, parks, and public transportation, making daily commutes and errands effortless. The family-friendly neighborhood is known for its welcoming atmosphere and well-maintained surroundings. Don't miss the opportunity to own this delightful home. Experience the perfect blend of comfort, style, and convenience in one of Brampton's sought-after communities! (id:61852)
Property Details
| MLS® Number | W12505894 |
| Property Type | Single Family |
| Community Name | Bram East |
| AmenitiesNearBy | Hospital, Place Of Worship, Public Transit, Schools |
| Features | Cul-de-sac |
| ParkingSpaceTotal | 2 |
Building
| BathroomTotal | 3 |
| BedroomsAboveGround | 3 |
| BedroomsTotal | 3 |
| Age | 6 To 15 Years |
| Appliances | Water Treatment, Dishwasher, Dryer, Stove, Washer, Water Softener, Refrigerator |
| BasementDevelopment | Finished |
| BasementFeatures | Walk Out |
| BasementType | N/a (finished) |
| ConstructionStyleAttachment | Attached |
| CoolingType | Central Air Conditioning |
| ExteriorFinish | Brick |
| FlooringType | Hardwood, Ceramic, Carpeted |
| FoundationType | Poured Concrete |
| HalfBathTotal | 1 |
| HeatingFuel | Natural Gas |
| HeatingType | Forced Air |
| StoriesTotal | 3 |
| SizeInterior | 1500 - 2000 Sqft |
| Type | Row / Townhouse |
| UtilityWater | Municipal Water |
Parking
| Attached Garage | |
| Garage |
Land
| Acreage | No |
| LandAmenities | Hospital, Place Of Worship, Public Transit, Schools |
| Sewer | Sanitary Sewer |
| SizeDepth | 87 Ft ,4 In |
| SizeFrontage | 18 Ft |
| SizeIrregular | 18 X 87.4 Ft |
| SizeTotalText | 18 X 87.4 Ft|under 1/2 Acre |
Rooms
| Level | Type | Length | Width | Dimensions |
|---|---|---|---|---|
| Second Level | Primary Bedroom | 3.6 m | 3.97 m | 3.6 m x 3.97 m |
| Second Level | Bedroom 2 | 2.57 m | 3.42 m | 2.57 m x 3.42 m |
| Second Level | Bedroom 3 | 2.57 m | 3.05 m | 2.57 m x 3.05 m |
| Basement | Recreational, Games Room | 3.63 m | 2.75 m | 3.63 m x 2.75 m |
| Main Level | Living Room | 5.98 m | 3.97 m | 5.98 m x 3.97 m |
| Main Level | Dining Room | 3.92 m | 5.98 m | 3.92 m x 5.98 m |
| Main Level | Kitchen | 3.36 m | 2.62 m | 3.36 m x 2.62 m |
| Main Level | Eating Area | 3.51 m | 2.62 m | 3.51 m x 2.62 m |
https://www.realtor.ca/real-estate/29063726/46-sea-drifter-crescent-brampton-bram-east-bram-east
Interested?
Contact us for more information
Tashi Baburi
Salesperson
11a-5010 Steeles Ave. West
Toronto, Ontario M9V 5C6
