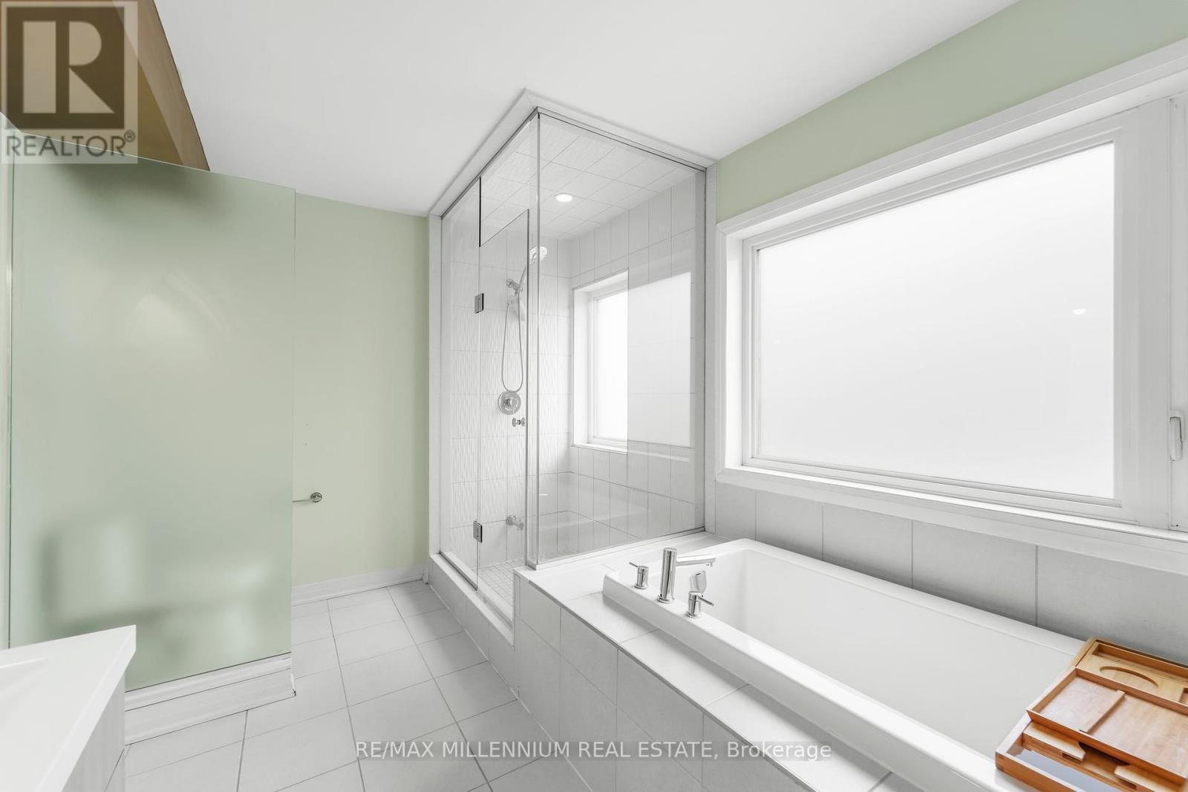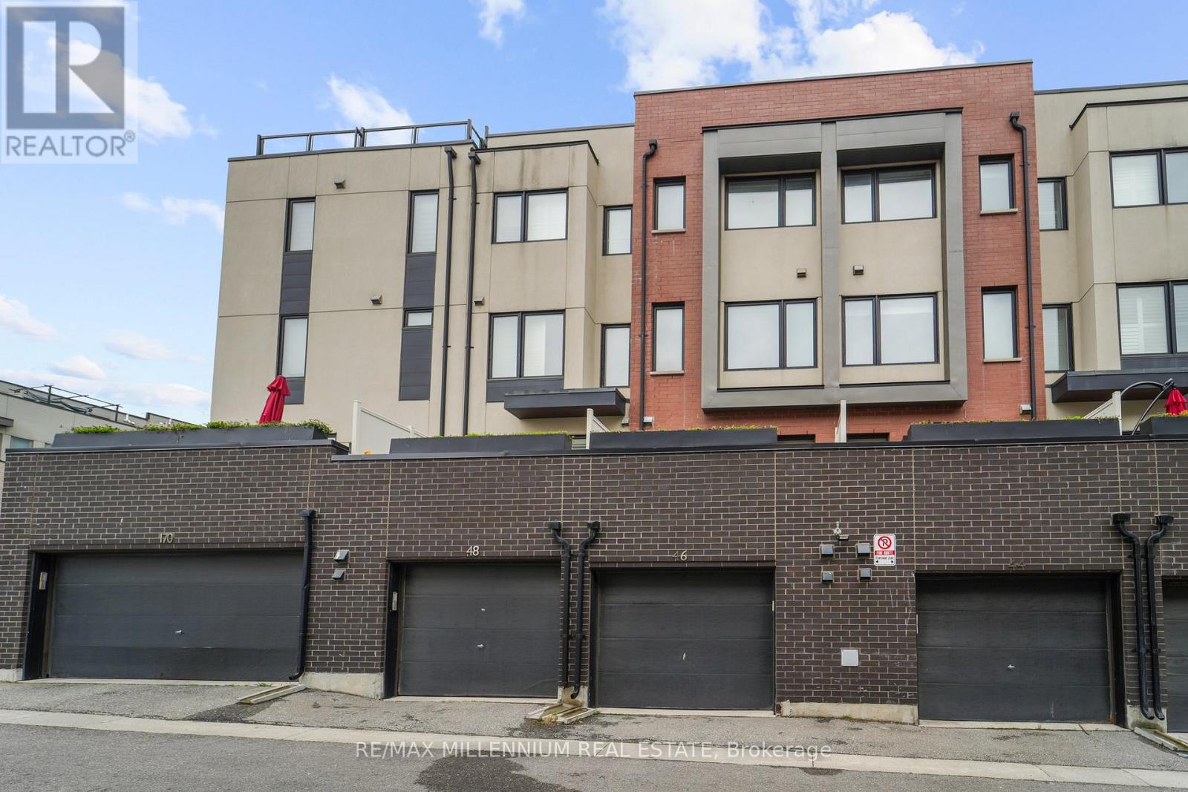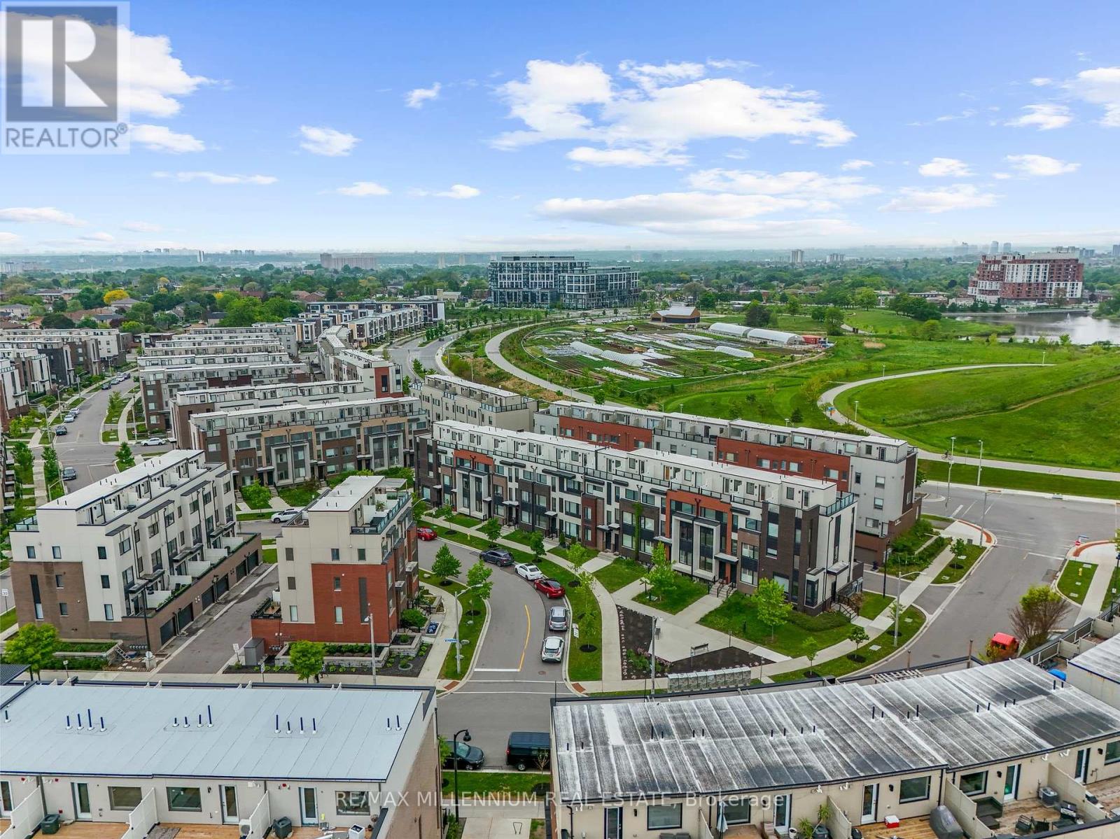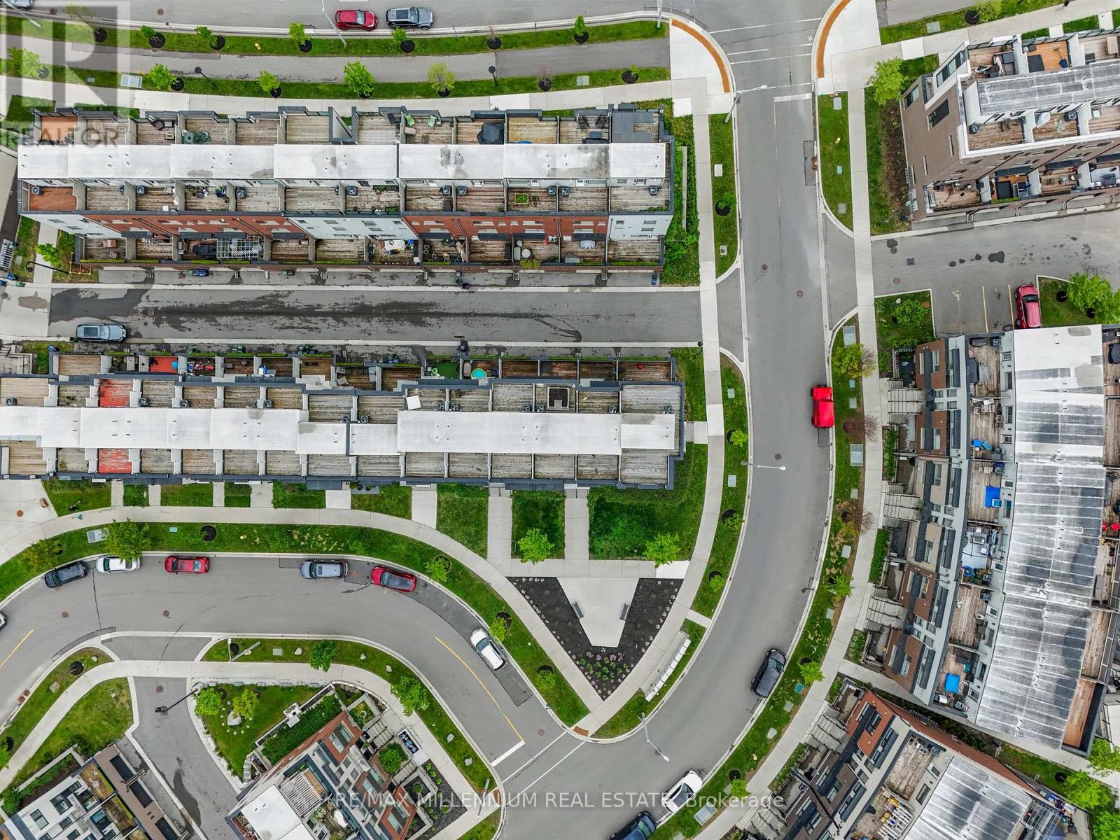46 Sarah Jackson Crescent Toronto, Ontario M3K 2B8
$899,000Maintenance, Parcel of Tied Land
$106 Monthly
Maintenance, Parcel of Tied Land
$106 MonthlyModern Freehold Townhome Steps To Downsview & Stanley Greene Parks! This Beautiful 3+1 Bedroom, 3-Bathroom Home Blends Contemporary Design With Everyday Functionality In The Heart Of A Thriving Master-Planned Community. The Open Concept Main Floor Offers A Sleek White Kitchen Complete With Quartz Counters, An Entertainers Island, 9-Foot Ceilings, And A Walkout To A Private PatioIdeal For Hosting Or Unwinding.The Second Floor Features 2 Spacious Bedrooms With Generous Closet Space, Sharing A Stylish 4-PieceBath. The Entire Third Level Is Dedicated To The Primary Retreat, Boasting A Walk-In Closet, A 5-PieceSpa-Like Bath, And Two Rooftop Terraces Overlooking The Community. Enjoy Direct Garage Access To A Finished Lower Level Flex Space With A 2-Piece Bath And Additional StoragePerfect As A Home Office Or Guest Area.Located Steps From A 291 Acre Urban Park Offering Walking Trails, A Dog Park, Farmers Market, Toboggan Hill, And A Scenic Pond. Commuter Friendly Location Just Minutes To HWY 401 And Steps To TTC Bus Routes To Downsview & Wilson Stations With A Quick 20 Min Train Ride To Union. Yorkdale, Grocery Stores, And All Amenities Nearby. A Family-Friendly Neighbourhood With Playgrounds, A Splashpad, Skatepark, Basketball, Pickleball, Tennis, Festivals, And So Much More! (id:61852)
Property Details
| MLS® Number | W12187617 |
| Property Type | Single Family |
| Community Name | Downsview-Roding-CFB |
| ParkingSpaceTotal | 1 |
Building
| BathroomTotal | 3 |
| BedroomsAboveGround | 3 |
| BedroomsBelowGround | 1 |
| BedroomsTotal | 4 |
| Appliances | Dishwasher, Dryer, Freezer, Microwave, Range, Washer, Refrigerator |
| BasementDevelopment | Finished |
| BasementType | N/a (finished) |
| ConstructionStyleAttachment | Attached |
| CoolingType | Central Air Conditioning |
| ExteriorFinish | Brick, Stucco |
| FoundationType | Unknown |
| HalfBathTotal | 1 |
| HeatingFuel | Natural Gas |
| HeatingType | Forced Air |
| StoriesTotal | 3 |
| SizeInterior | 1100 - 1500 Sqft |
| Type | Row / Townhouse |
| UtilityWater | Municipal Water |
Parking
| Attached Garage | |
| Garage |
Land
| Acreage | No |
| Sewer | Sanitary Sewer |
| SizeDepth | 73 Ft ,9 In |
| SizeFrontage | 13 Ft ,1 In |
| SizeIrregular | 13.1 X 73.8 Ft |
| SizeTotalText | 13.1 X 73.8 Ft |
Rooms
| Level | Type | Length | Width | Dimensions |
|---|---|---|---|---|
| Second Level | Bedroom 2 | 3.75 m | 2.99 m | 3.75 m x 2.99 m |
| Second Level | Bedroom 3 | 3.75 m | 2.87 m | 3.75 m x 2.87 m |
| Third Level | Primary Bedroom | 3.73 m | 4.11 m | 3.73 m x 4.11 m |
| Basement | Recreational, Games Room | 2.28 m | 3.98 m | 2.28 m x 3.98 m |
| Main Level | Living Room | 3.75 m | 2.75 m | 3.75 m x 2.75 m |
Interested?
Contact us for more information
Aman Dhamija
Salesperson





































