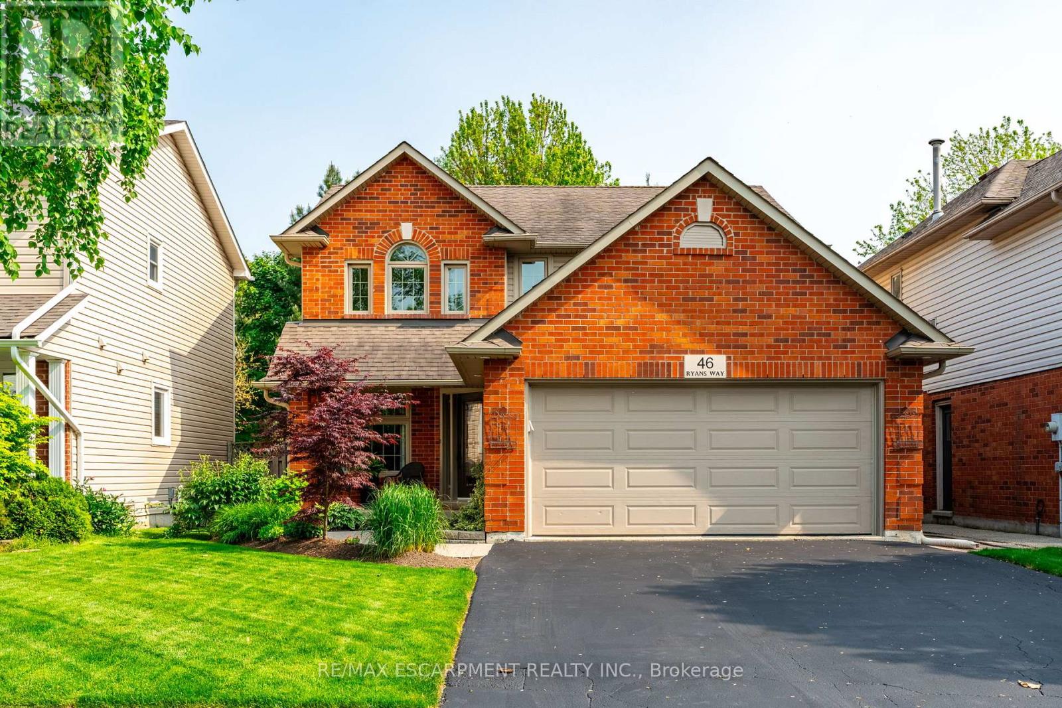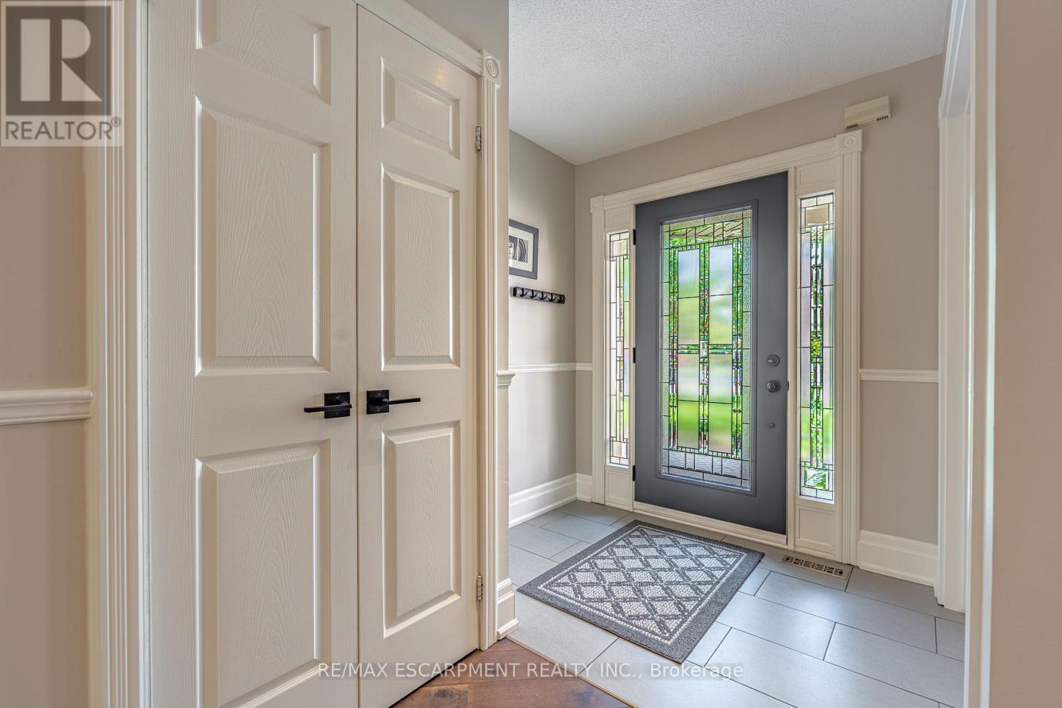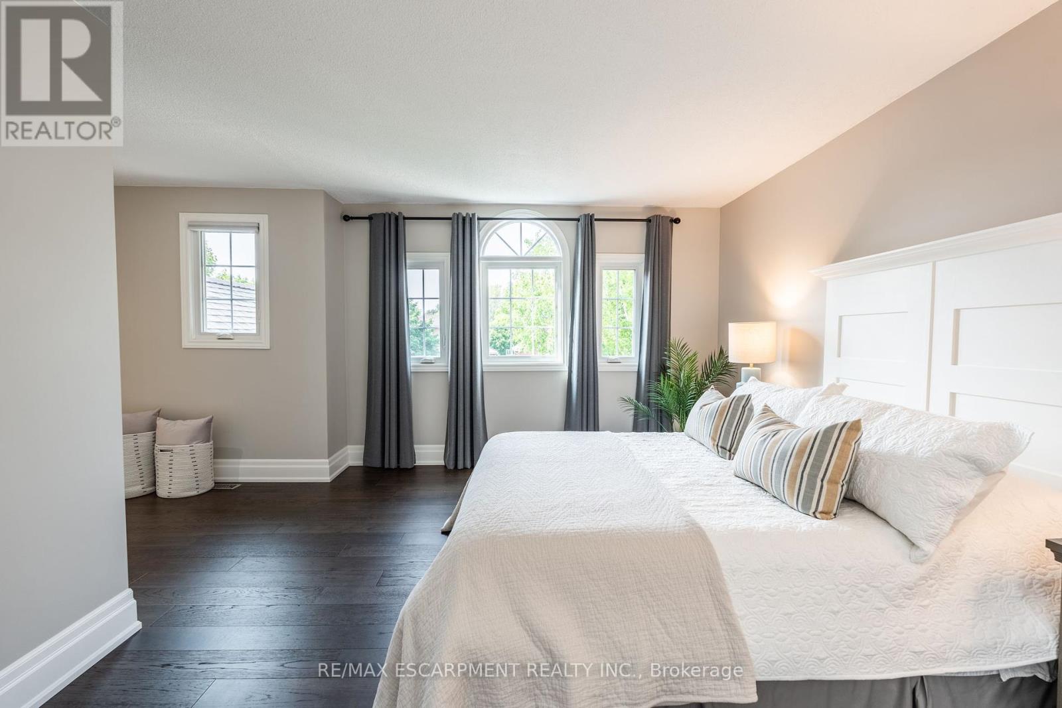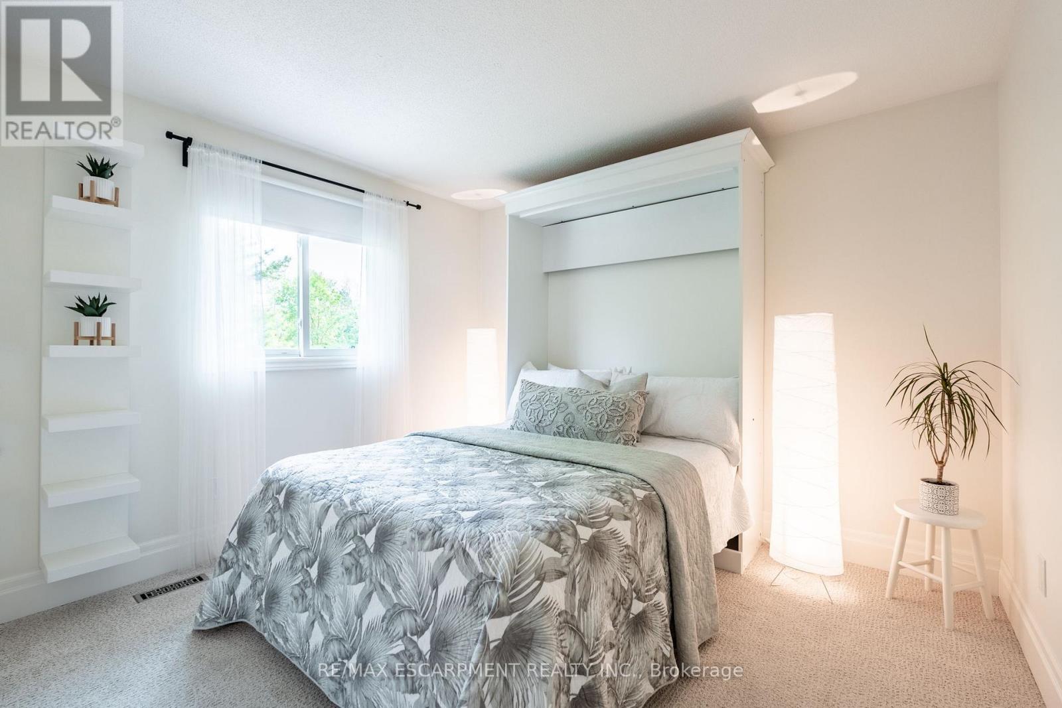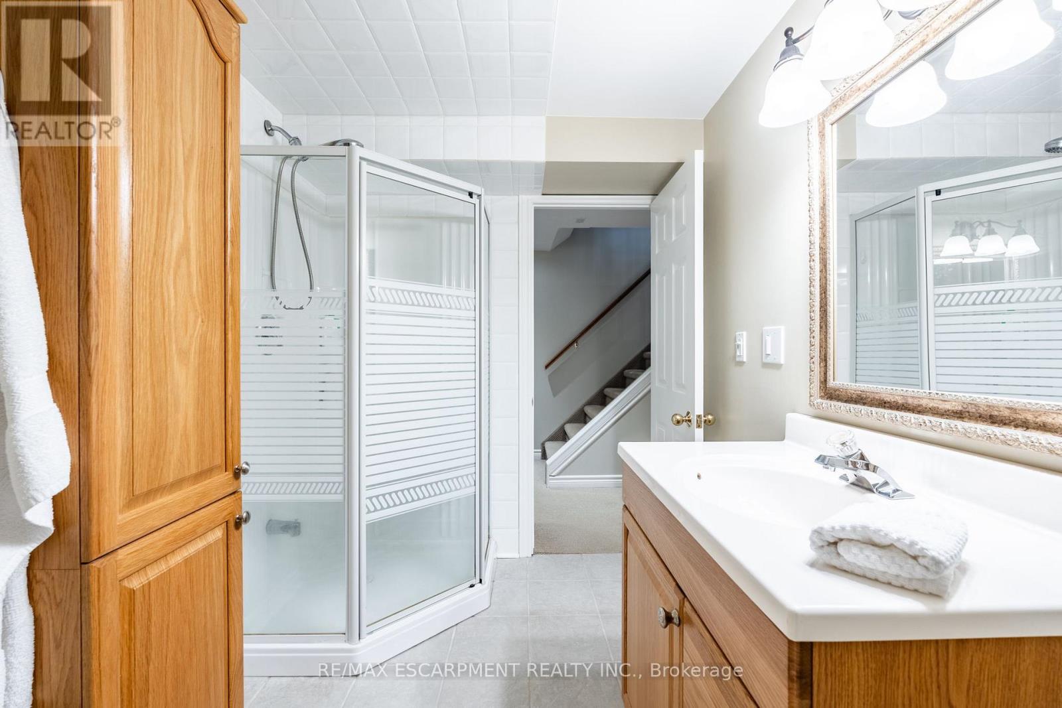46 Ryans Way Hamilton, Ontario L8B 0H2
$1,339,000
Introducing a truly exceptional family home, perfectly situated on a sought-after street with no rear neighbours. Inside, a bright and open layout showcases a stunning chefs kitchen with a massive island, quartz countertops, double ovens and an induction cooktop, making it perfect for both everyday living and effortless entertaining. The adjoining family room offers relaxing views of the private backyard and for those cool nights, a gas fireplace. The main floor also includes a formal dining room, powder room and a laundry room with a new washer and dryer. Upstairs, discover four generously sized bedrooms thoughtfully designed to provide comfort and privacy for every member of the family. The luxurious primary suite is a true retreat, featuring an expansive built-in wardrobe and a showstopping ensuite. The fully finished lower level offers a cozy rec room with a gas fireplace, wet bar, large bathroom with shower, storage room and a workstation plus a flexible space perfect for a gym or extra bedroom. Enjoy outdoor living on the composite deck with two gas lines and a gazebo, all set against a peaceful backdrop of trees and the gentle sounds of the creek. Just a two-minute walk to the elementary school, 10 minutes to the high school and steps from three nearby parks, the kids will love it here. Exit your backyard through the gate and take a stroll along the scenic path across the creek to the shops and restaurants in the Village of Waterdown. This truly is the perfect place. RSA. (id:61852)
Property Details
| MLS® Number | X12199895 |
| Property Type | Single Family |
| Neigbourhood | Rockcliffe Survey |
| Community Name | Waterdown |
| AmenitiesNearBy | Park, Place Of Worship, Public Transit |
| CommunityFeatures | Community Centre |
| Features | Backs On Greenbelt, Conservation/green Belt, Lane |
| ParkingSpaceTotal | 4 |
| Structure | Deck, Shed |
Building
| BathroomTotal | 4 |
| BedroomsAboveGround | 4 |
| BedroomsTotal | 4 |
| Age | 31 To 50 Years |
| Amenities | Fireplace(s) |
| Appliances | Oven - Built-in, Water Heater, Dishwasher, Dryer, Garage Door Opener, Microwave, Oven, Hood Fan, Washer, Window Coverings, Refrigerator |
| BasementDevelopment | Finished |
| BasementType | Full (finished) |
| ConstructionStyleAttachment | Detached |
| CoolingType | Central Air Conditioning |
| ExteriorFinish | Brick, Vinyl Siding |
| FireplacePresent | Yes |
| FireplaceTotal | 2 |
| FoundationType | Poured Concrete |
| HalfBathTotal | 1 |
| HeatingFuel | Natural Gas |
| HeatingType | Forced Air |
| StoriesTotal | 2 |
| SizeInterior | 2000 - 2500 Sqft |
| Type | House |
| UtilityWater | Municipal Water |
Parking
| Attached Garage | |
| Garage | |
| Inside Entry |
Land
| Acreage | No |
| LandAmenities | Park, Place Of Worship, Public Transit |
| Sewer | Sanitary Sewer |
| SizeDepth | 101 Ft ,8 In |
| SizeFrontage | 40 Ft |
| SizeIrregular | 40 X 101.7 Ft |
| SizeTotalText | 40 X 101.7 Ft|under 1/2 Acre |
| SurfaceWater | River/stream |
| ZoningDescription | R1-1-a |
Rooms
| Level | Type | Length | Width | Dimensions |
|---|---|---|---|---|
| Second Level | Bedroom | 4.04 m | 3.51 m | 4.04 m x 3.51 m |
| Second Level | Bedroom | 3.43 m | 3.4 m | 3.43 m x 3.4 m |
| Second Level | Bedroom | 3.4 m | 2.87 m | 3.4 m x 2.87 m |
| Second Level | Bedroom | 5.92 m | 4.65 m | 5.92 m x 4.65 m |
| Basement | Recreational, Games Room | 6.1 m | 3.2 m | 6.1 m x 3.2 m |
| Basement | Other | 6.65 m | 2.44 m | 6.65 m x 2.44 m |
| Basement | Exercise Room | 5.13 m | 2.34 m | 5.13 m x 2.34 m |
| Main Level | Kitchen | 6.43 m | 3.66 m | 6.43 m x 3.66 m |
| Main Level | Dining Room | 4.6 m | 3.38 m | 4.6 m x 3.38 m |
| Main Level | Family Room | 4.52 m | 4.27 m | 4.52 m x 4.27 m |
https://www.realtor.ca/real-estate/28424486/46-ryans-way-hamilton-waterdown-waterdown
Interested?
Contact us for more information
Drew Woolcott
Broker
