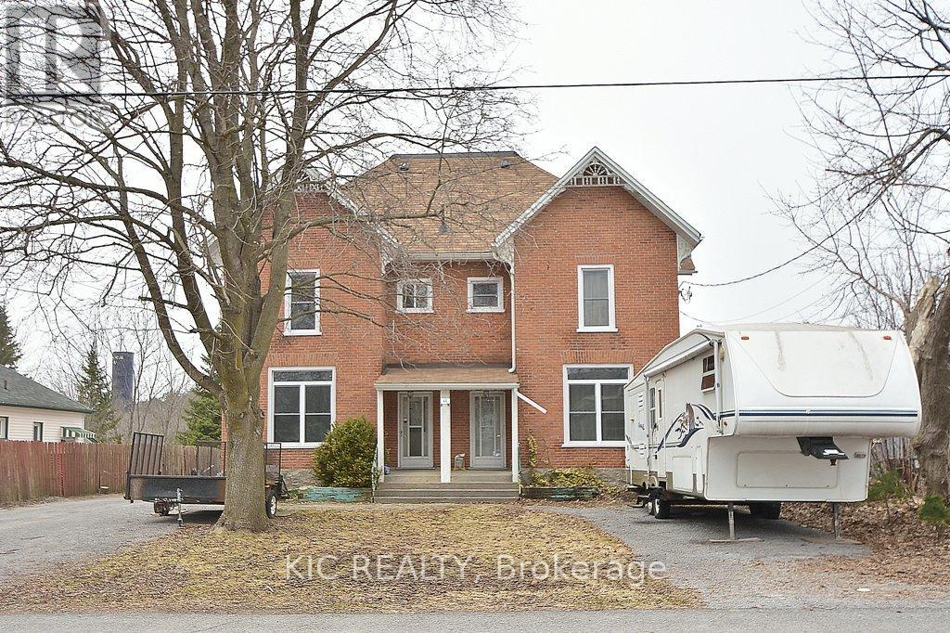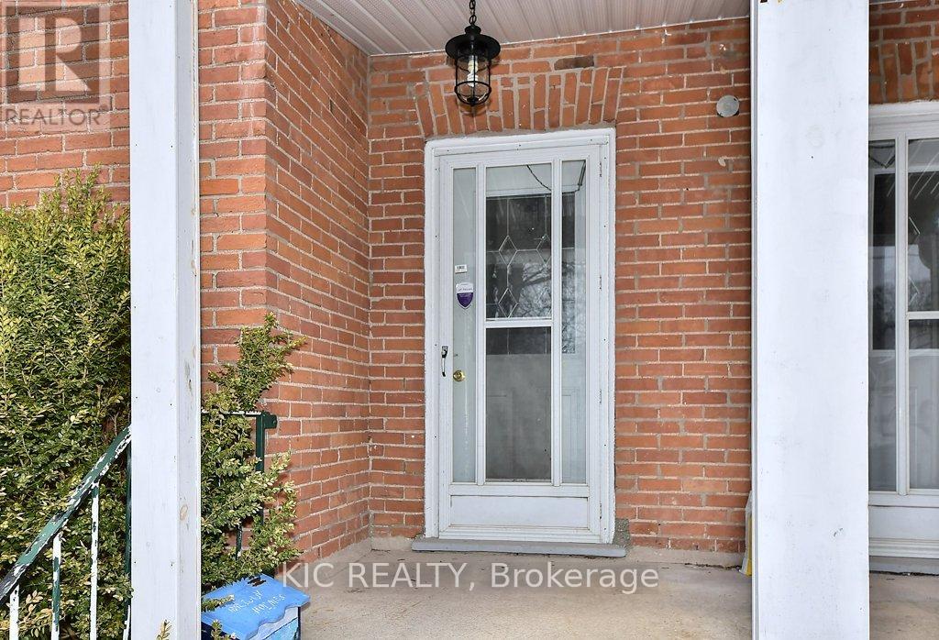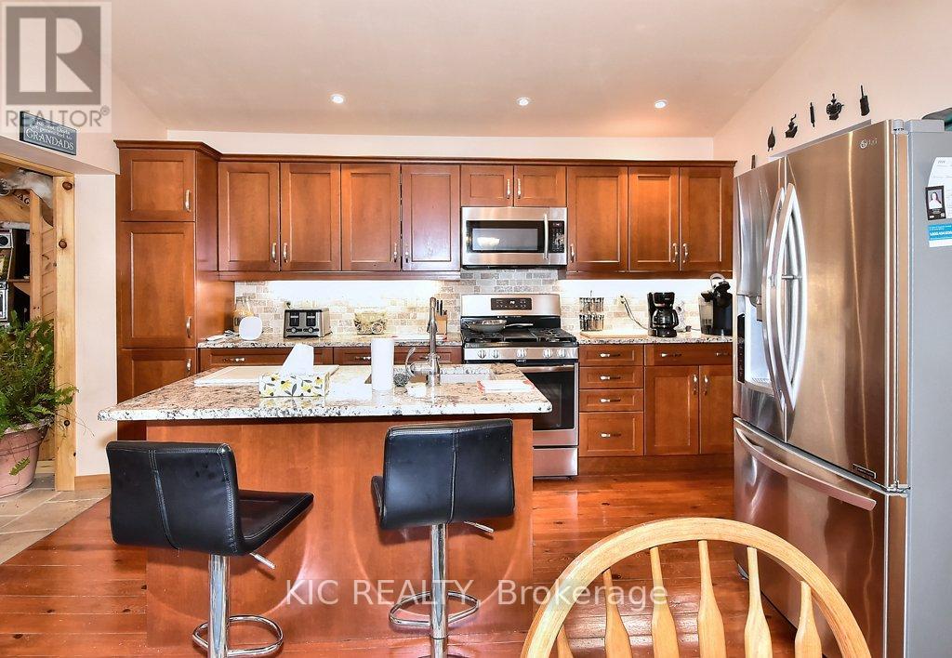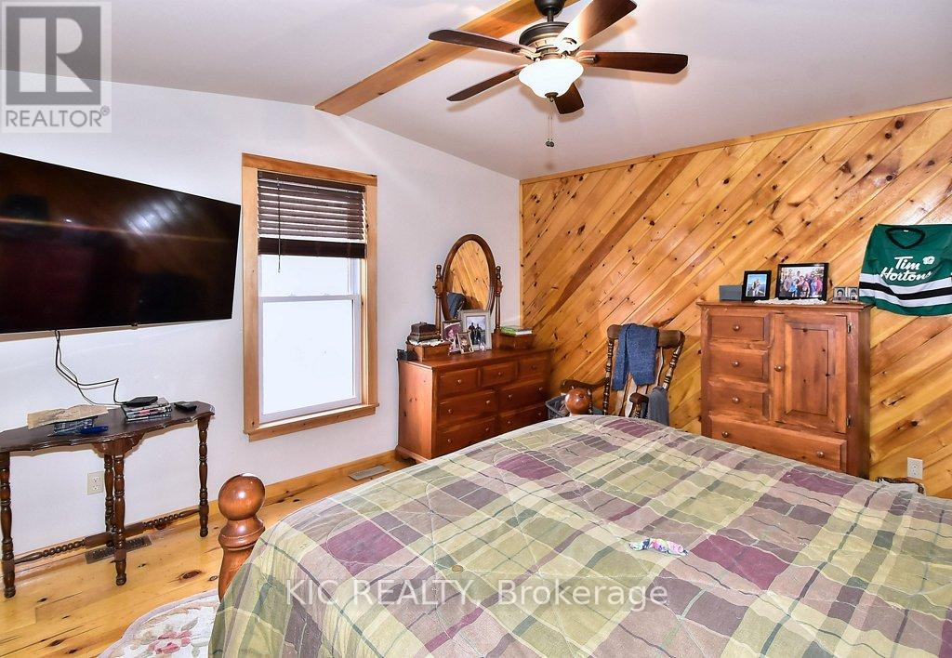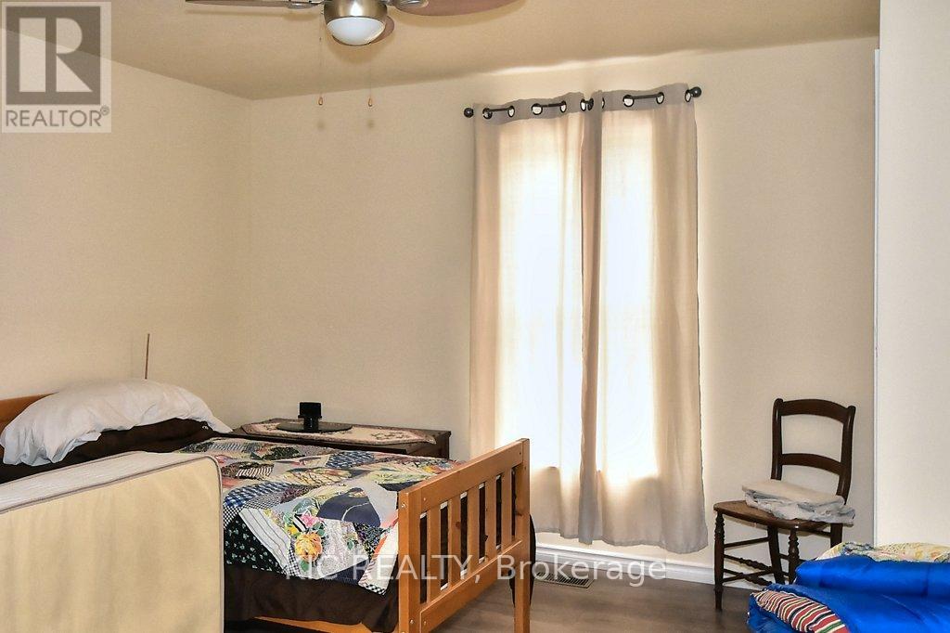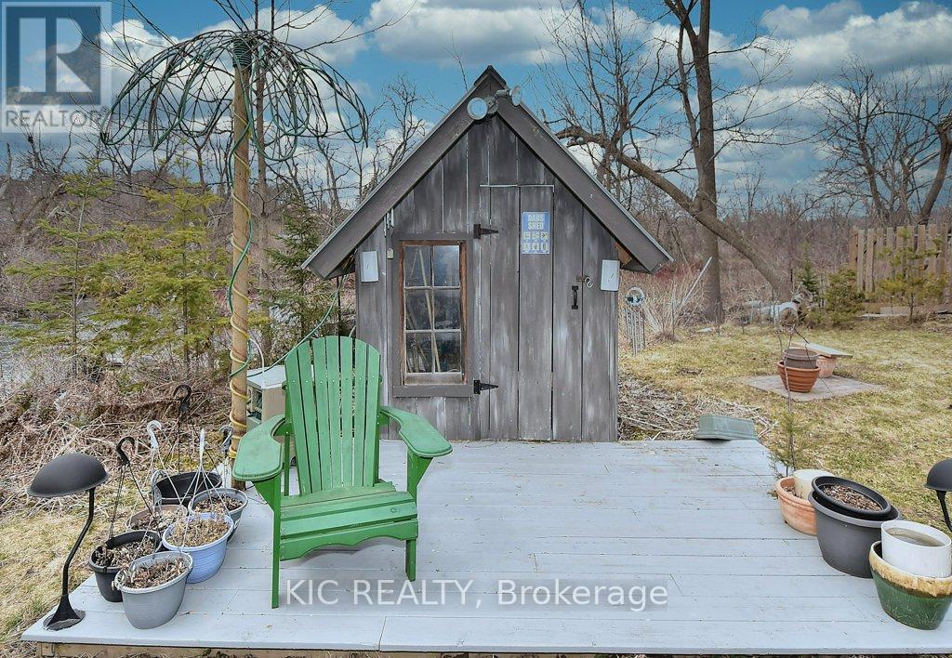46 Queen Street Asphodel-Norwood, Ontario K0L 2V0
$974,900
2 Houses for the price of 1!! Fabulous opportunity to own this Rare Duplex (A & B) Fully Updated. Home Nestled On An Absolutely Gorgeous Lot On Queen Street In Norwood. Detached 20x40 Heated Garage/Shop. Backyard Oasis with Pattern Concrete Firepit Area. 2.5 Storey Brick Home, 6 Bedrooms, legal self-contained Units, 2 kitchens, 4 Baths, 2 Laundry Rooms, 2 Furnaces, 2 HWT (owned) 2 Driveways. Ideal for 2 Families, or Owner Occupied with a Tenant. Owner Unit offers a Family Size kitchen, Granite Counters, Bright Family Room, w/Fireplace & W/O to a Sundeck. Updates Include: Electrical, plumbing, insulation, windows/doors, kitchens, bathrooms, Heating, HWT, soffit/Eaves, Roof, Water Softener. (id:61852)
Property Details
| MLS® Number | X12019178 |
| Property Type | Single Family |
| Community Name | Norwood |
| AmenitiesNearBy | Park, Place Of Worship, Schools |
| CommunityFeatures | Community Centre, School Bus |
| Features | Level |
| ParkingSpaceTotal | 11 |
| Structure | Deck, Porch, Shed, Workshop |
Building
| BathroomTotal | 4 |
| BedroomsAboveGround | 6 |
| BedroomsTotal | 6 |
| Age | 100+ Years |
| Amenities | Fireplace(s), Separate Electricity Meters |
| Appliances | Water Heater, Water Meter |
| BasementDevelopment | Unfinished |
| BasementType | N/a (unfinished) |
| ConstructionStyleAttachment | Detached |
| CoolingType | Central Air Conditioning |
| ExteriorFinish | Brick |
| FireProtection | Security System |
| FireplacePresent | Yes |
| FlooringType | Hardwood |
| FoundationType | Stone |
| HalfBathTotal | 2 |
| HeatingFuel | Natural Gas |
| HeatingType | Heat Pump |
| StoriesTotal | 3 |
| SizeInterior | 3500 - 5000 Sqft |
| Type | House |
| UtilityWater | Municipal Water |
Parking
| Detached Garage | |
| Garage |
Land
| Acreage | No |
| LandAmenities | Park, Place Of Worship, Schools |
| LandscapeFeatures | Landscaped |
| Sewer | Sanitary Sewer |
| SizeDepth | 247 Ft ,6 In |
| SizeFrontage | 66 Ft ,3 In |
| SizeIrregular | 66.3 X 247.5 Ft |
| SizeTotalText | 66.3 X 247.5 Ft |
| ZoningDescription | Residential |
Rooms
| Level | Type | Length | Width | Dimensions |
|---|---|---|---|---|
| Second Level | Bedroom 3 | 3.26 m | 2.32 m | 3.26 m x 2.32 m |
| Second Level | Primary Bedroom | 4.27 m | 4.15 m | 4.27 m x 4.15 m |
| Second Level | Bedroom 2 | 4.27 m | 3.54 m | 4.27 m x 3.54 m |
| Second Level | Bedroom 3 | 3.26 m | 2.32 m | 3.26 m x 2.32 m |
| Second Level | Primary Bedroom | 4.27 m | 4.15 m | 4.27 m x 4.15 m |
| Second Level | Bedroom 2 | 4.27 m | 3.54 m | 4.27 m x 3.54 m |
| Main Level | Kitchen | 5.33 m | 4.11 m | 5.33 m x 4.11 m |
| Main Level | Laundry Room | 3.05 m | 1.83 m | 3.05 m x 1.83 m |
| Main Level | Laundry Room | 2.74 m | 2.45 m | 2.74 m x 2.45 m |
| Main Level | Living Room | 4.88 m | 3.96 m | 4.88 m x 3.96 m |
| Main Level | Family Room | 6.71 m | 4.57 m | 6.71 m x 4.57 m |
| Main Level | Kitchen | 5.33 m | 4.11 m | 5.33 m x 4.11 m |
| Main Level | Living Room | 4.88 m | 3.96 m | 4.88 m x 3.96 m |
https://www.realtor.ca/real-estate/28024678/46-queen-street-asphodel-norwood-norwood-norwood
Interested?
Contact us for more information
Rhonda Camara
Salesperson
2229 Kingston Rd Unit B
Toronto, Ontario M1N 1T8
Jennifer Ashley Camara
Salesperson
2229 Kingston Rd Unit B
Toronto, Ontario M1N 1T8
