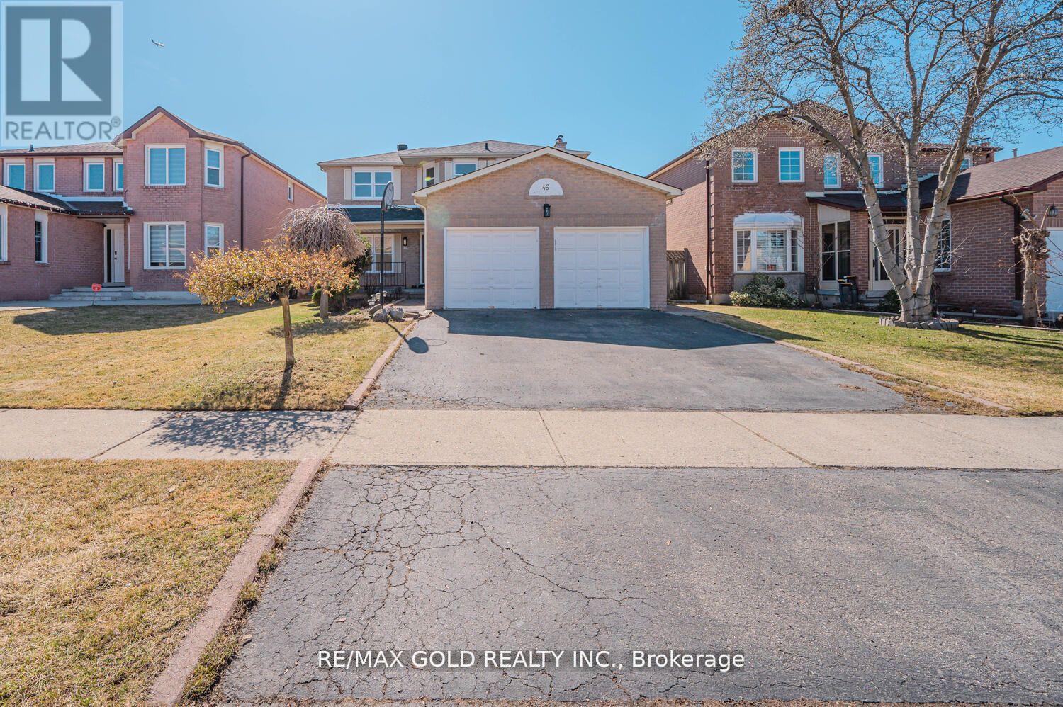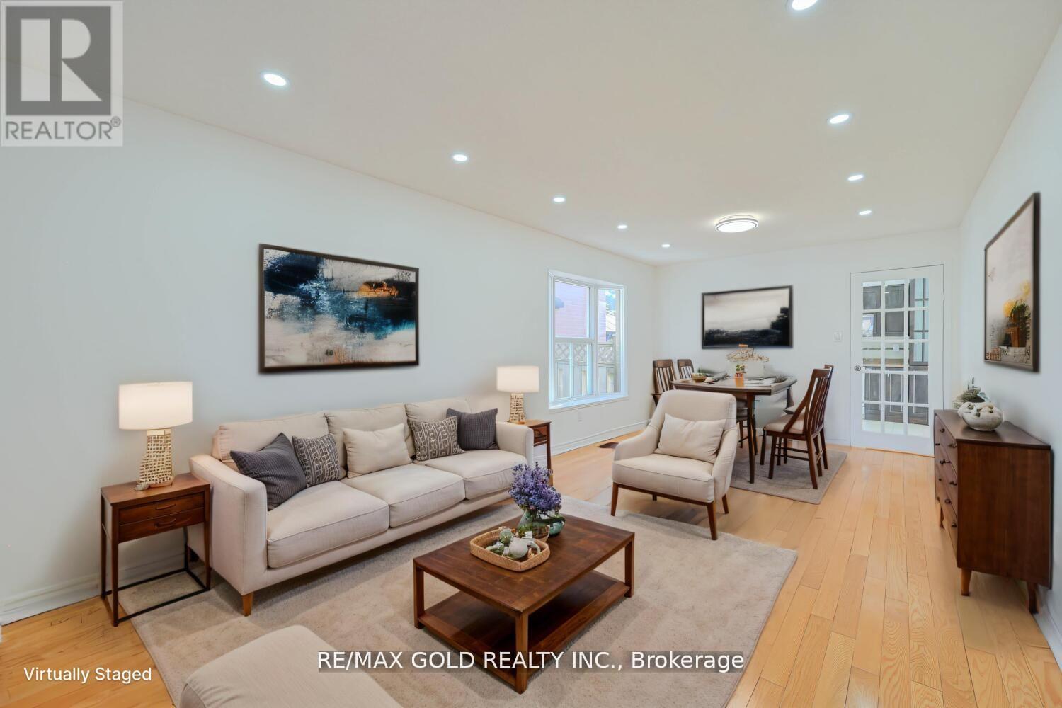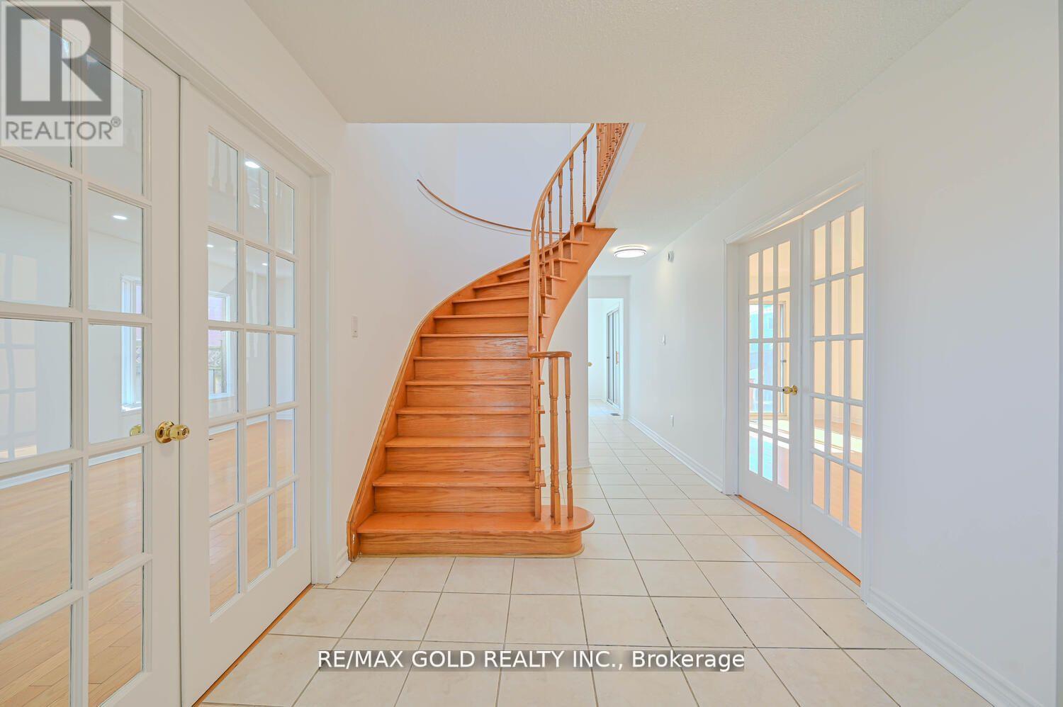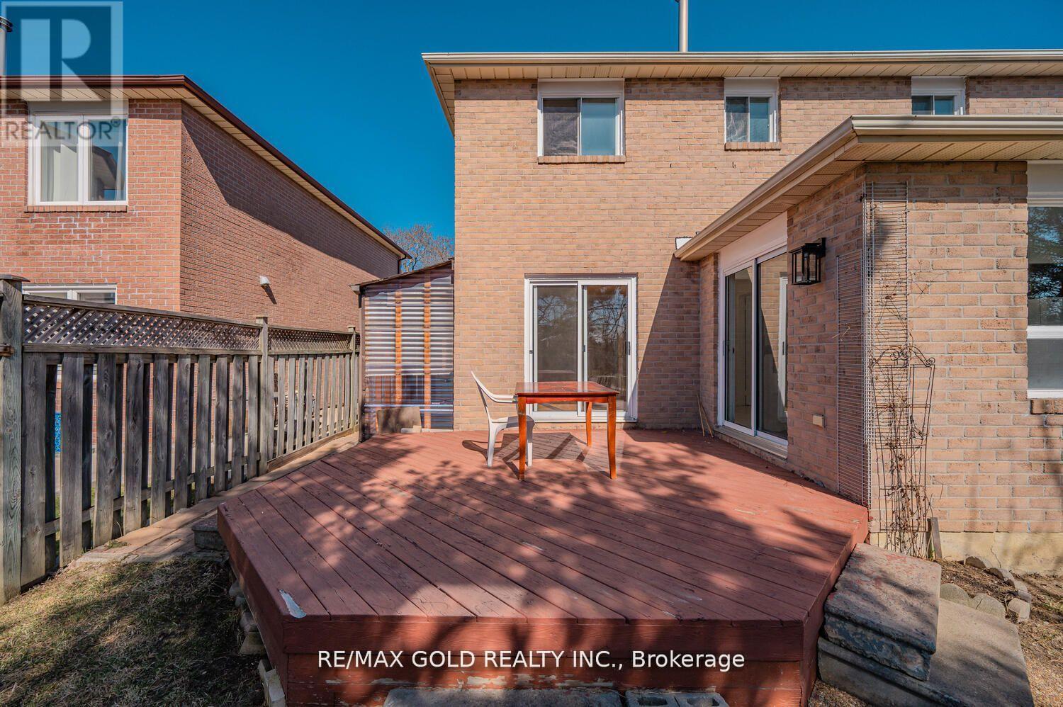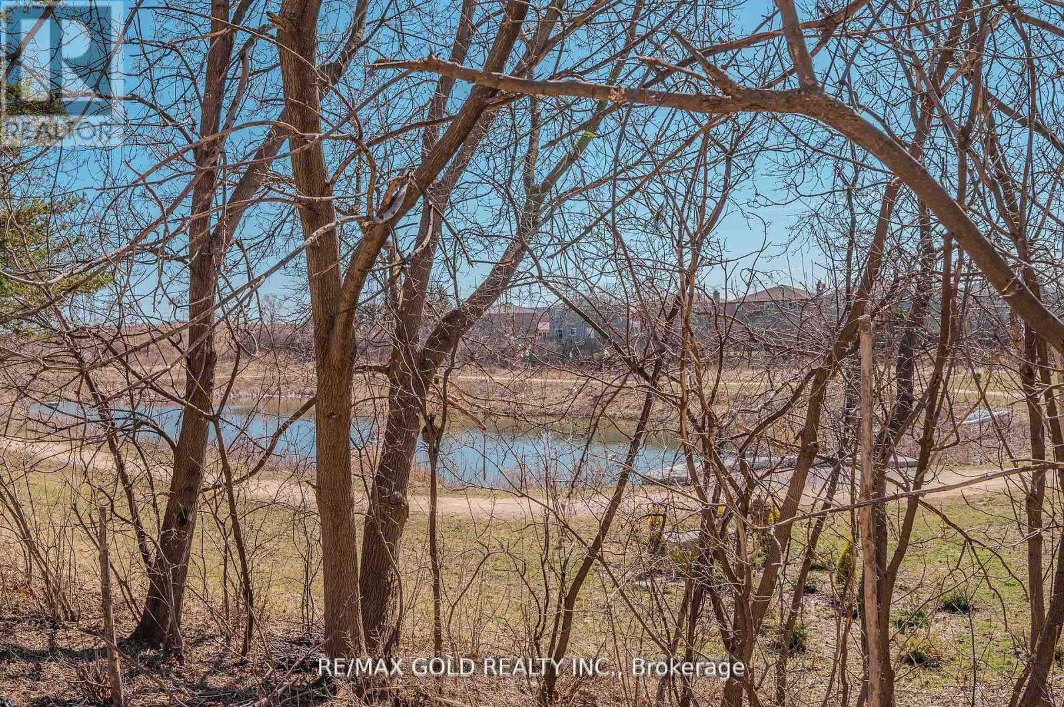46 Plover Place Brampton, Ontario L6W 4C4
$999,000
Location, Location, Location! Legal 2-bedroom basement apartment with separate entrance! Welcome to 46 Plover Place, a fully renovated 3-bedroom, 4-washroom home ideally situated on the Brampton/Mississauga border. This gem features new pot lights, freshly painted interiors, and sits on a stunning ravine lot with a peaceful pond view, offering privacy and tranquility. Enjoy a spacious living/dining area, cozy family room with a fireplace, and a walk-out to the backyard. The legal basement apartment provides excellent rental income potential or space for extended family. Nestled on a quiet dead-end street, this home is perfect for families and conveniently close to Hwy 401/407, parks, schools, shopping, public transit, walking trails, and a golf course. A backyard shed adds extra storage. Don't miss this unbeatable opportunity (id:61852)
Property Details
| MLS® Number | W12182334 |
| Property Type | Single Family |
| Community Name | Fletcher's Creek South |
| AmenitiesNearBy | Golf Nearby, Park, Public Transit |
| CommunityFeatures | Community Centre |
| Features | Ravine, Backs On Greenbelt |
| ParkingSpaceTotal | 6 |
| Structure | Deck, Shed |
Building
| BathroomTotal | 4 |
| BedroomsAboveGround | 3 |
| BedroomsBelowGround | 2 |
| BedroomsTotal | 5 |
| Amenities | Fireplace(s) |
| BasementDevelopment | Finished |
| BasementFeatures | Separate Entrance |
| BasementType | N/a (finished) |
| ConstructionStyleAttachment | Detached |
| CoolingType | Central Air Conditioning |
| ExteriorFinish | Brick |
| FireplacePresent | Yes |
| FlooringType | Hardwood, Ceramic, Tile |
| HalfBathTotal | 1 |
| HeatingFuel | Natural Gas |
| HeatingType | Forced Air |
| StoriesTotal | 2 |
| SizeInterior | 2000 - 2500 Sqft |
| Type | House |
| UtilityWater | Municipal Water |
Parking
| Attached Garage | |
| Garage |
Land
| Acreage | No |
| FenceType | Fenced Yard |
| LandAmenities | Golf Nearby, Park, Public Transit |
| LandscapeFeatures | Landscaped |
| Sewer | Sanitary Sewer |
| SizeDepth | 110 Ft |
| SizeFrontage | 45 Ft |
| SizeIrregular | 45 X 110 Ft |
| SizeTotalText | 45 X 110 Ft |
Rooms
| Level | Type | Length | Width | Dimensions |
|---|---|---|---|---|
| Second Level | Primary Bedroom | 5 m | 3.5 m | 5 m x 3.5 m |
| Second Level | Bedroom 2 | 3.65 m | 3.35 m | 3.65 m x 3.35 m |
| Second Level | Bedroom 3 | 3.5 m | 3.3 m | 3.5 m x 3.3 m |
| Basement | Kitchen | 5.08 m | 2.44 m | 5.08 m x 2.44 m |
| Basement | Bedroom | Measurements not available | ||
| Basement | Bedroom 2 | Measurements not available | ||
| Ground Level | Living Room | 3.8 m | 3.5 m | 3.8 m x 3.5 m |
| Ground Level | Dining Room | 3.5 m | 3 m | 3.5 m x 3 m |
| Ground Level | Kitchen | 6.3 m | 2.9 m | 6.3 m x 2.9 m |
| Ground Level | Family Room | 5.7 m | 3.3 m | 5.7 m x 3.3 m |
Interested?
Contact us for more information
Harman Hundal
Salesperson
2720 North Park Drive #201
Brampton, Ontario L6S 0E9

