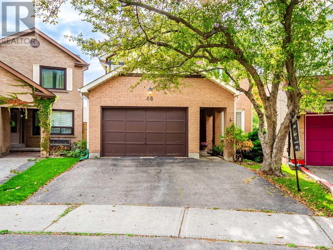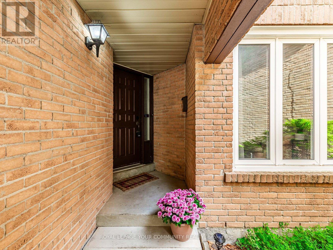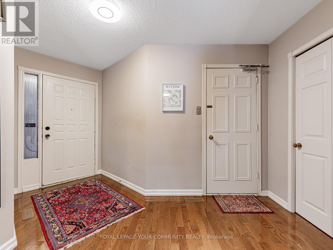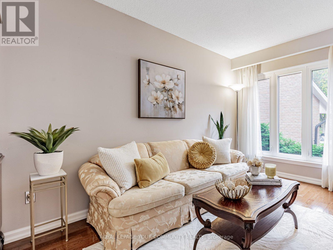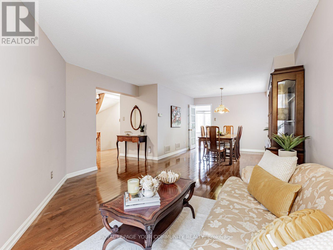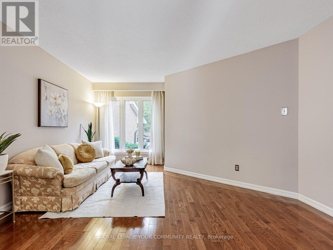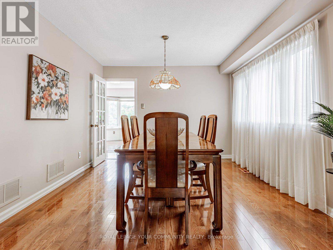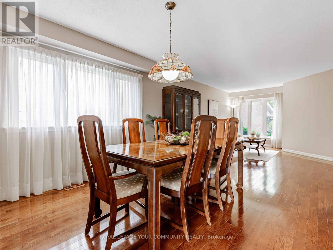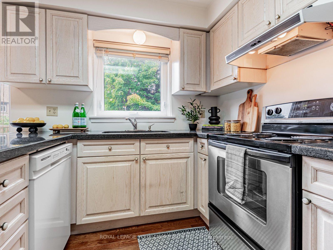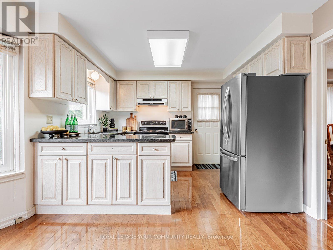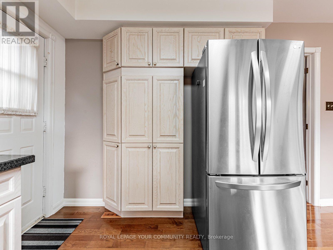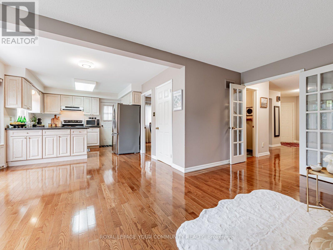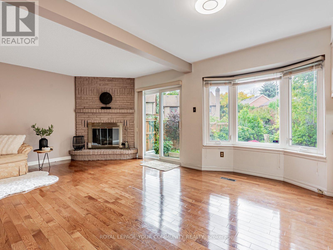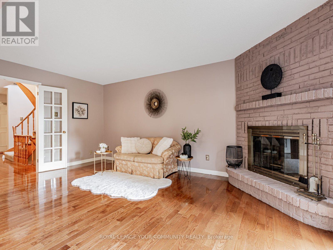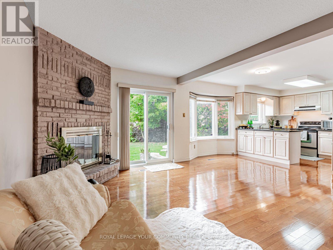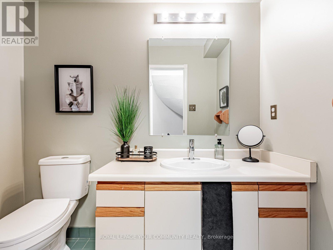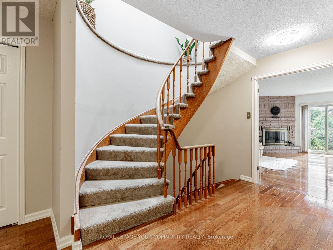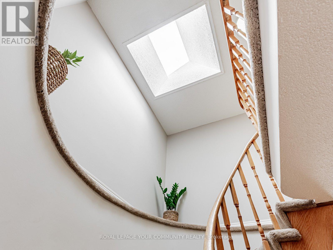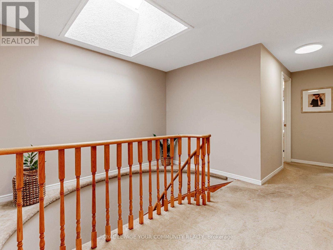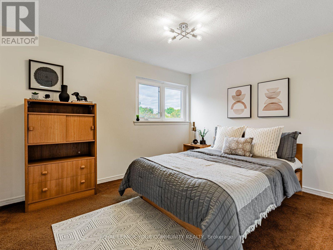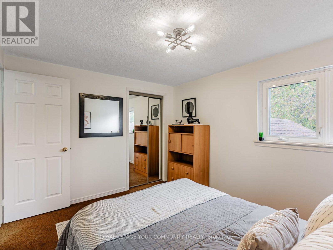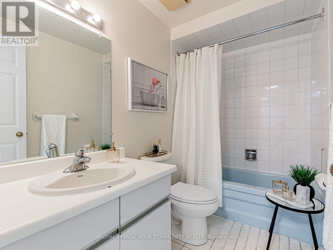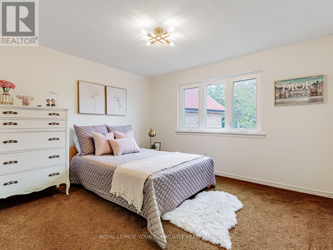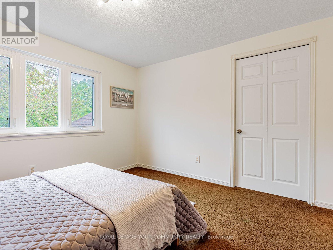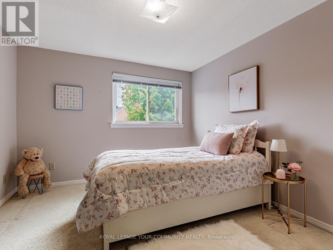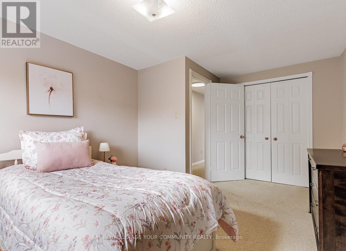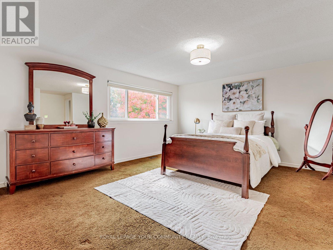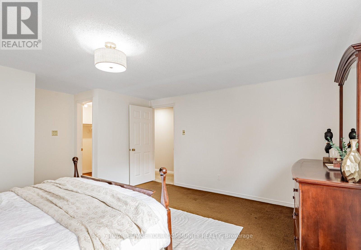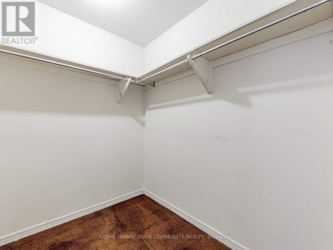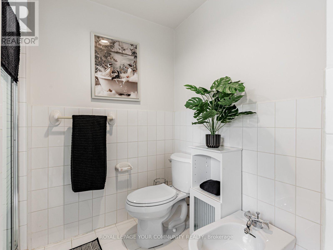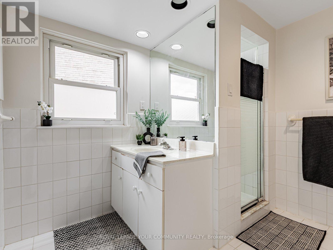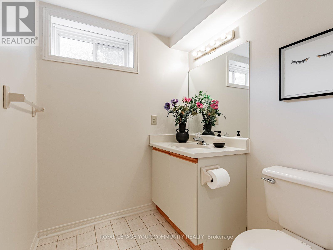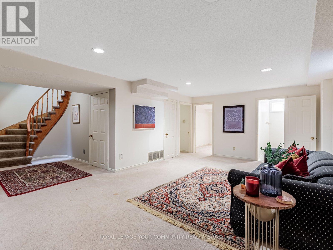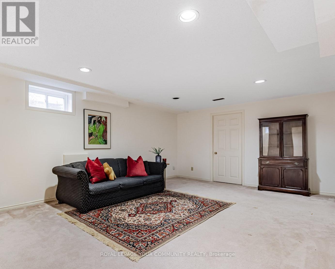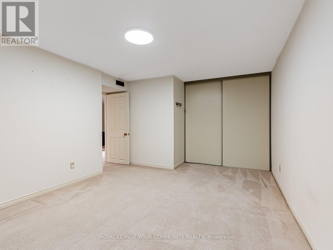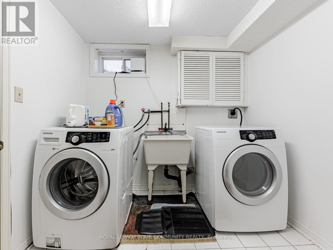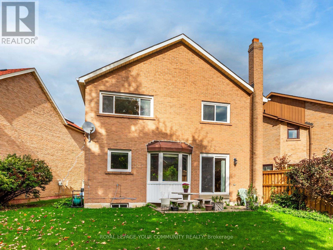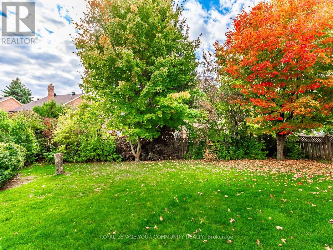46 Peter Andrew Crescent Vaughan, Ontario L4J 2V5
$1,248,000
Welcome to 46 Peter Andrew Crescent a spacious and beautifully maintained 4 bedroom, 4 bathroom home on a quiet crescent nestled in a sought-after family neighbourhood in the heart of Thornhill offering a functional layout ideal for growing families or multi-generational living. The main floor features hardwood throughout, a welcoming foyer, and a spacious living & dining area. The Open concept kitchen flows into a cozy breakfast area and family room with fireplace and walk-out to a private backyard - perfect for relaxing or entertaining. Upstairs you'll find 4 generously sized bedrooms, including a primary suite with a private ensuite bath and walk-in closet. The finished basement expands your living options with 2 bonus rooms perfect as a guest suite, home office, gym or playroom plus an additional 3 pc bathroom, large open concept rec area and a separate laundry room with sink. Close to top-rated schools, synagogues, parks, transit, and shopping. This is the perfect place to call home! (id:61852)
Property Details
| MLS® Number | N12463263 |
| Property Type | Single Family |
| Community Name | Brownridge |
| EquipmentType | Water Heater |
| ParkingSpaceTotal | 3 |
| RentalEquipmentType | Water Heater |
Building
| BathroomTotal | 4 |
| BedroomsAboveGround | 4 |
| BedroomsTotal | 4 |
| Age | 31 To 50 Years |
| Appliances | Central Vacuum, Garage Door Opener Remote(s), All, Dishwasher, Dryer, Microwave, Stove, Washer, Window Coverings, Refrigerator |
| BasementDevelopment | Finished |
| BasementType | N/a (finished) |
| ConstructionStyleAttachment | Detached |
| CoolingType | Central Air Conditioning |
| ExteriorFinish | Brick |
| FireplacePresent | Yes |
| FlooringType | Hardwood, Tile |
| FoundationType | Concrete |
| HalfBathTotal | 1 |
| HeatingFuel | Natural Gas |
| HeatingType | Forced Air |
| StoriesTotal | 2 |
| SizeInterior | 2000 - 2500 Sqft |
| Type | House |
| UtilityWater | Municipal Water |
Parking
| Garage |
Land
| Acreage | No |
| Sewer | Sanitary Sewer |
| SizeDepth | 143 Ft ,9 In |
| SizeFrontage | 20 Ft ,8 In |
| SizeIrregular | 20.7 X 143.8 Ft |
| SizeTotalText | 20.7 X 143.8 Ft |
Rooms
| Level | Type | Length | Width | Dimensions |
|---|---|---|---|---|
| Second Level | Primary Bedroom | 4.82 m | 5.15 m | 4.82 m x 5.15 m |
| Second Level | Bedroom 2 | 4.63 m | 3.2 m | 4.63 m x 3.2 m |
| Second Level | Bedroom 3 | 3.47 m | 3.02 m | 3.47 m x 3.02 m |
| Second Level | Bedroom 4 | 3.66 m | 3.35 m | 3.66 m x 3.35 m |
| Basement | Bedroom | 4.79 m | 3.32 m | 4.79 m x 3.32 m |
| Basement | Den | 2.86 m | 2.74 m | 2.86 m x 2.74 m |
| Basement | Laundry Room | Measurements not available | ||
| Basement | Recreational, Games Room | 6.1 m | 6.1 m | 6.1 m x 6.1 m |
| Ground Level | Living Room | 8.41 m | 4.11 m | 8.41 m x 4.11 m |
| Ground Level | Dining Room | 8.41 m | 4.11 m | 8.41 m x 4.11 m |
| Ground Level | Family Room | 5.39 m | 3.05 m | 5.39 m x 3.05 m |
| Ground Level | Kitchen | 5 m | 3.47 m | 5 m x 3.47 m |
| Ground Level | Eating Area | 5 m | 3.47 m | 5 m x 3.47 m |
https://www.realtor.ca/real-estate/28991561/46-peter-andrew-crescent-vaughan-brownridge-brownridge
Interested?
Contact us for more information
Lana Lau
Broker
187 King Street East
Toronto, Ontario M5A 1J5
