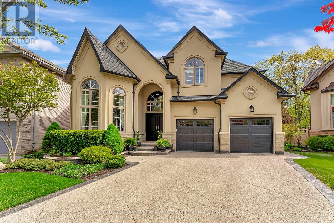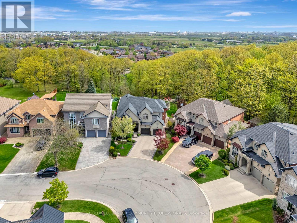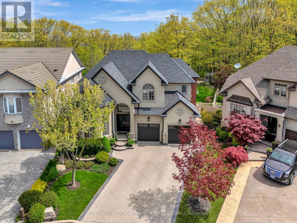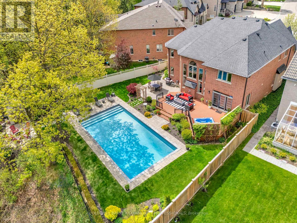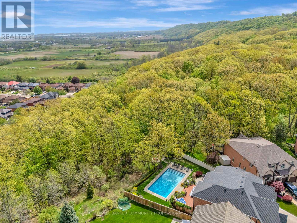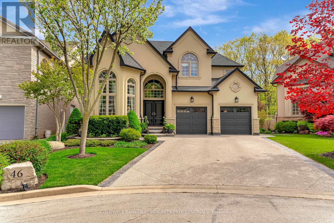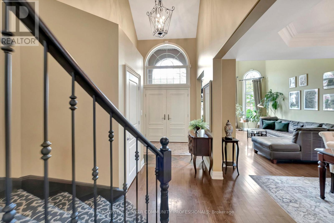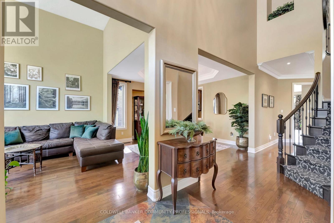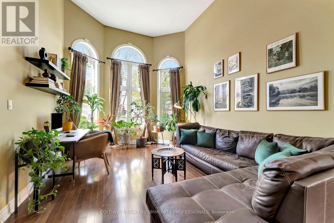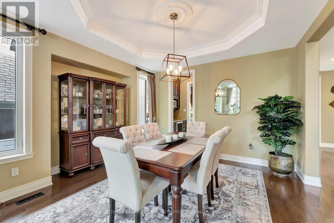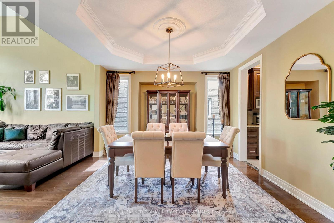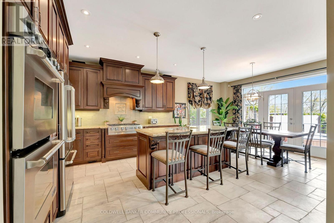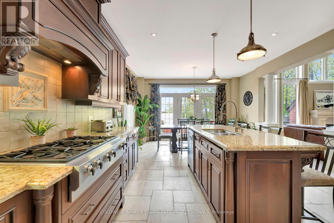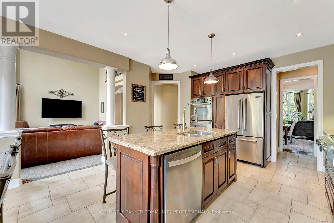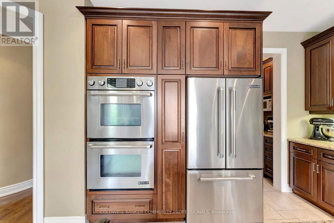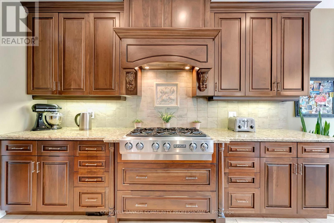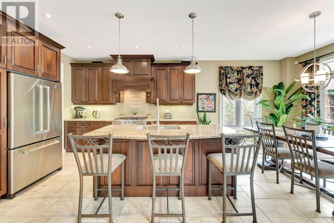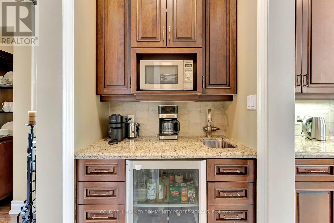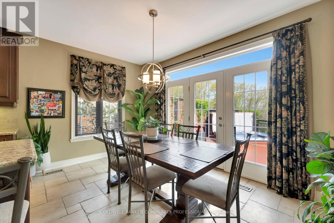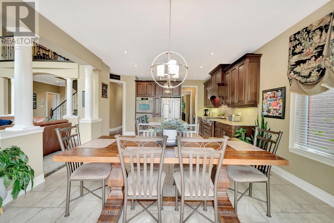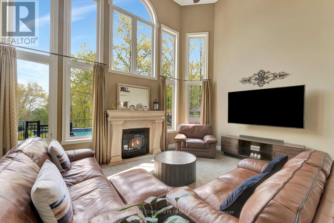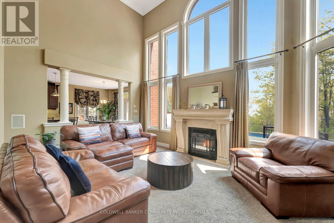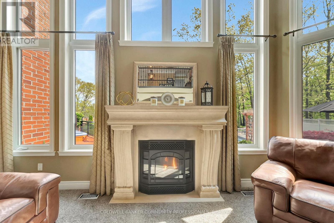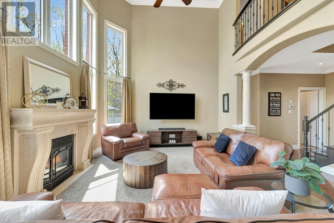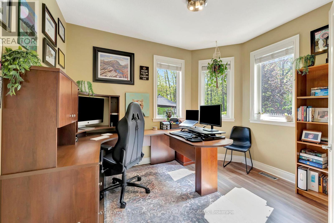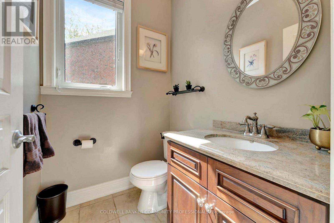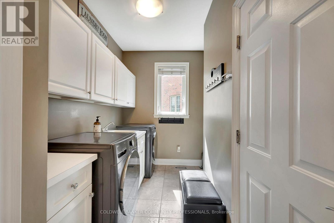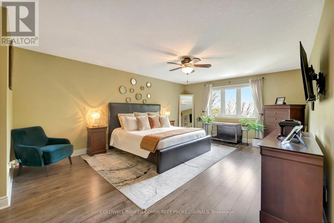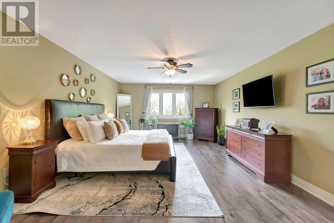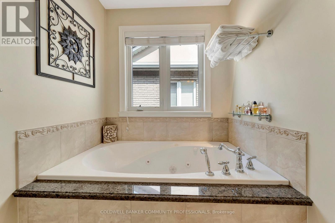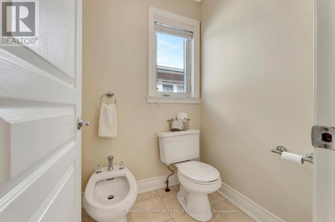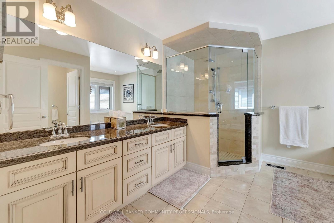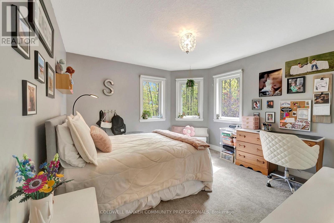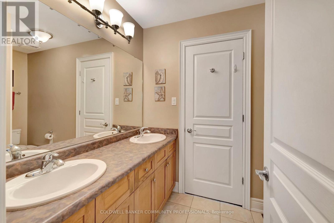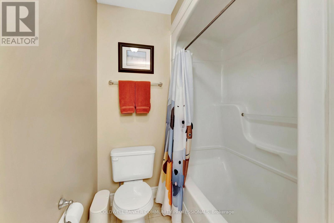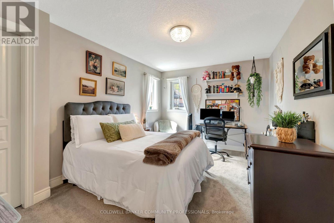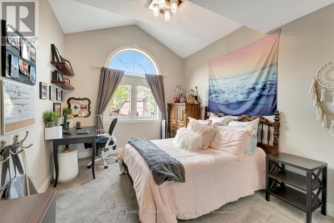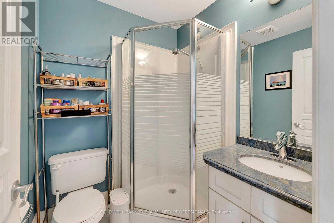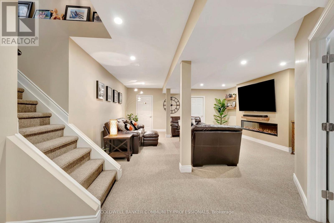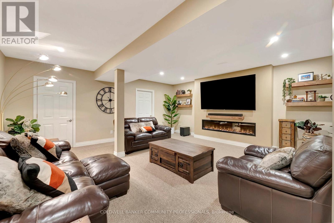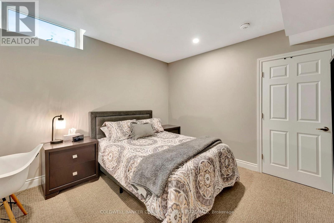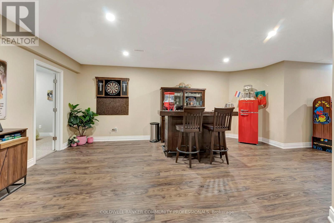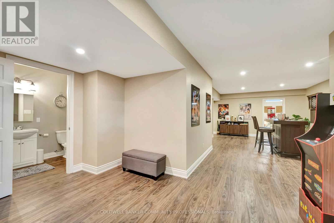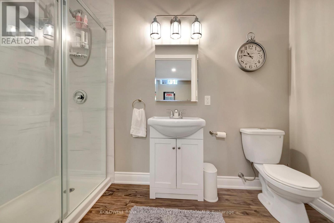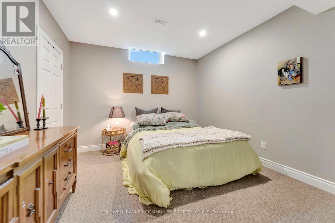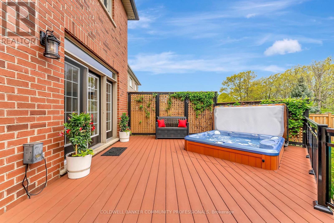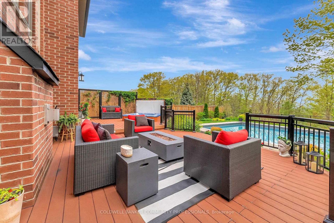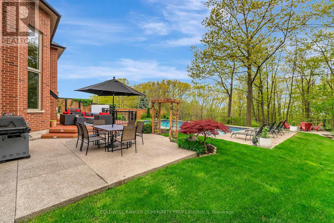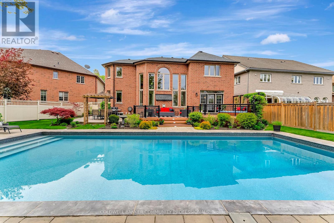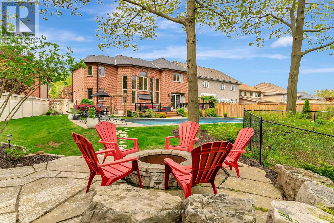46 Orr Crescent Hamilton, Ontario L8G 5C5
$1,949,000
Custom-Built Luxury Home | Original Owner | Ravine Lot | Gate Way to wine country. Welcome to this stunning custom-built luxury residence offering just under 5,000 SF of living space, meticulously maintained by the original owner and ideally situated on a premium ravine lot with breathtaking panoramic views of Lake Ontario. The main floor features foyer, elegant living and dining rooms, and a cozy family room with a gas fireplace and den/office. The gourmet kitchen boasts Jenn-Air appliances, a walk-in butler's pantry, built-in coffee station, granite countertops and walkout to a backyard oasis. Enjoy outdoor living with professionally landscaped front and rear yards, with a two-tier deck, hot tub, sitting area, fire pit and a 20x40 inground saltwater pool-perfect for entertaining. A convenient laundry/mudroom with garage access and a 2-piece bath complete the main level. Upstairs, you'll find a luxurious primary suite with a 6-piece ensuite and walk-in closet. The second and third bedrooms share a stylish Jack & Jill 4-piece bath, while the fourth bedroom has access to a 3-piece bathroom. The finished basement offers exceptional additional living space with 9-foot ceilings, spray foam insulation, two bedrooms, a 3-piece bathroom, and a large recreational room with an electric fireplace-ideal for guests or extended family. Pool 2019, Furnace & A/C 2018 Truly a rare opportunity to own a one-of-a-kind home that blends luxury, privacy, and captivating views. (id:61852)
Property Details
| MLS® Number | X12474857 |
| Property Type | Single Family |
| Neigbourhood | Dewitt |
| Community Name | Stoney Creek |
| Features | Irregular Lot Size |
| ParkingSpaceTotal | 6 |
| PoolFeatures | Salt Water Pool |
| PoolType | Inground Pool |
Building
| BathroomTotal | 5 |
| BedroomsAboveGround | 4 |
| BedroomsBelowGround | 2 |
| BedroomsTotal | 6 |
| Age | 16 To 30 Years |
| Appliances | Central Vacuum, Dishwasher, Dryer, Garage Door Opener, Gas Stove(s), Washer, Refrigerator |
| BasementDevelopment | Finished |
| BasementType | Full (finished) |
| ConstructionStyleAttachment | Detached |
| CoolingType | Central Air Conditioning |
| ExteriorFinish | Brick, Stucco |
| FireplacePresent | Yes |
| FireplaceTotal | 2 |
| FoundationType | Poured Concrete |
| HalfBathTotal | 1 |
| HeatingFuel | Natural Gas |
| HeatingType | Forced Air |
| StoriesTotal | 2 |
| SizeInterior | 3000 - 3500 Sqft |
| Type | House |
| UtilityWater | Municipal Water |
Parking
| Attached Garage | |
| Garage |
Land
| Acreage | No |
| Sewer | Sanitary Sewer |
| SizeDepth | 296 Ft ,7 In |
| SizeFrontage | 41 Ft ,3 In |
| SizeIrregular | 41.3 X 296.6 Ft ; * |
| SizeTotalText | 41.3 X 296.6 Ft ; * |
| ZoningDescription | R2-4,os-1 |
Rooms
| Level | Type | Length | Width | Dimensions |
|---|---|---|---|---|
| Second Level | Bedroom 2 | 4.27 m | 3.12 m | 4.27 m x 3.12 m |
| Second Level | Bedroom 3 | 3.89 m | 3.58 m | 3.89 m x 3.58 m |
| Second Level | Bedroom 4 | 3.66 m | 3.05 m | 3.66 m x 3.05 m |
| Second Level | Bathroom | 3.66 m | 3.45 m | 3.66 m x 3.45 m |
| Second Level | Bathroom | 1.75 m | 1.75 m | 1.75 m x 1.75 m |
| Second Level | Bathroom | 3.12 m | 1.73 m | 3.12 m x 1.73 m |
| Second Level | Primary Bedroom | 8.53 m | 4.32 m | 8.53 m x 4.32 m |
| Basement | Recreational, Games Room | 9.45 m | 4.27 m | 9.45 m x 4.27 m |
| Basement | Family Room | 5.79 m | 5.79 m | 5.79 m x 5.79 m |
| Basement | Bedroom | 3.61 m | 3.86 m | 3.61 m x 3.86 m |
| Basement | Bathroom | 1.52 m | 2.95 m | 1.52 m x 2.95 m |
| Basement | Utility Room | 3.96 m | 3.96 m | 3.96 m x 3.96 m |
| Basement | Bedroom | 3.61 m | 3.35 m | 3.61 m x 3.35 m |
| Main Level | Foyer | 8.53 m | 2.26 m | 8.53 m x 2.26 m |
| Main Level | Kitchen | 6.71 m | 4.34 m | 6.71 m x 4.34 m |
| Main Level | Living Room | 4.98 m | 3.66 m | 4.98 m x 3.66 m |
| Main Level | Dining Room | 3.89 m | 3.66 m | 3.89 m x 3.66 m |
| Main Level | Family Room | 5.49 m | 4.27 m | 5.49 m x 4.27 m |
| Main Level | Bathroom | 1.65 m | 1.45 m | 1.65 m x 1.45 m |
| Main Level | Office | 3.53 m | 2.84 m | 3.53 m x 2.84 m |
| Main Level | Laundry Room | 4.34 m | 1.75 m | 4.34 m x 1.75 m |
| Main Level | Pantry | 3.66 m | 1.35 m | 3.66 m x 1.35 m |
https://www.realtor.ca/real-estate/29016495/46-orr-crescent-hamilton-stoney-creek-stoney-creek
Interested?
Contact us for more information
Maria Rocha
Salesperson
318 Dundurn St South #1b
Hamilton, Ontario L8P 4L6
