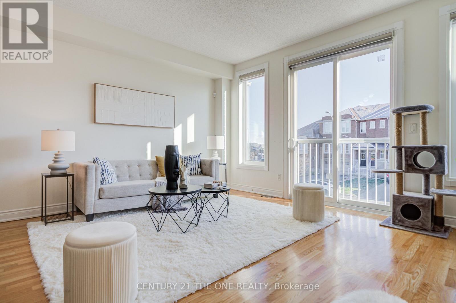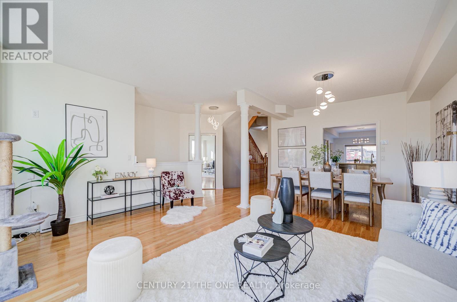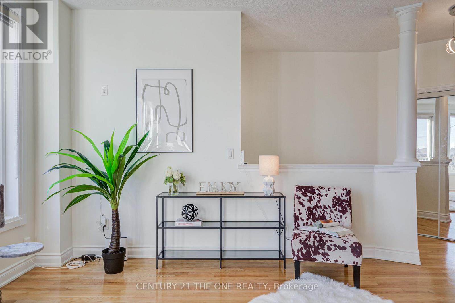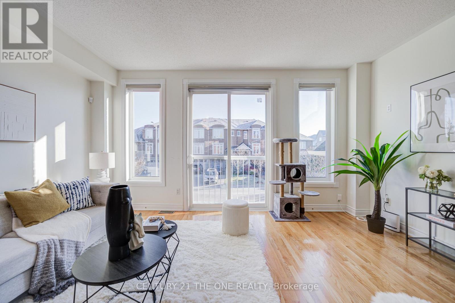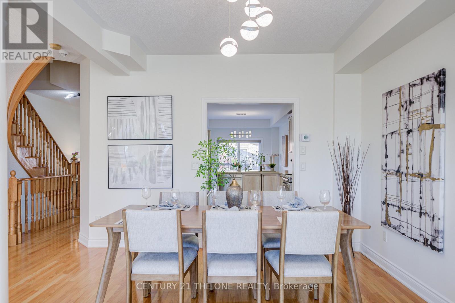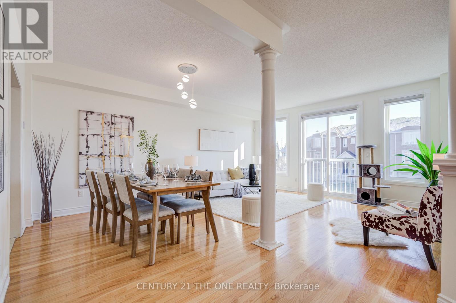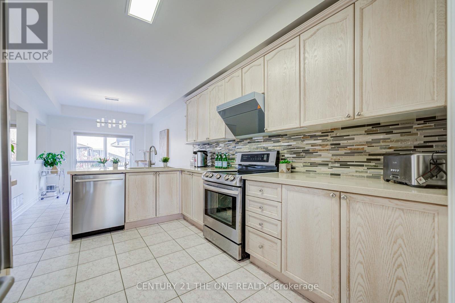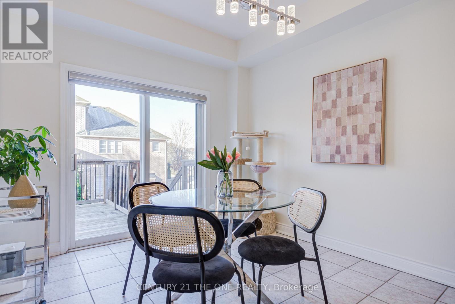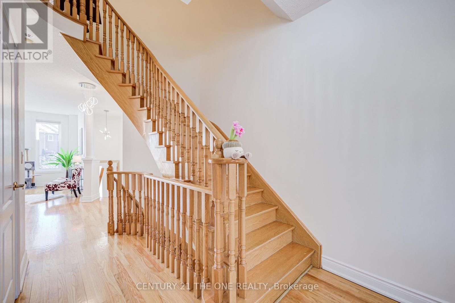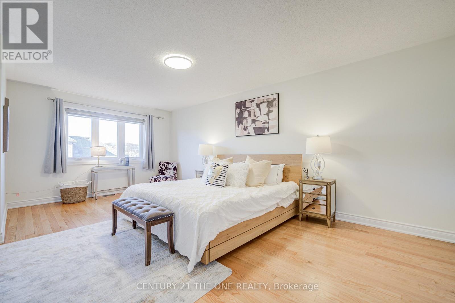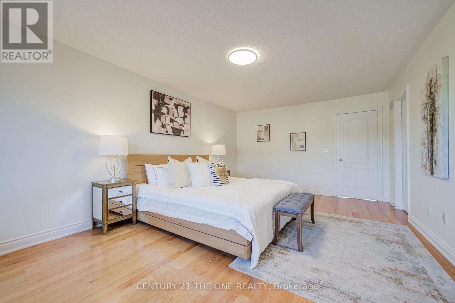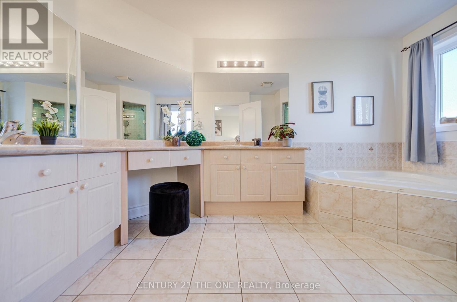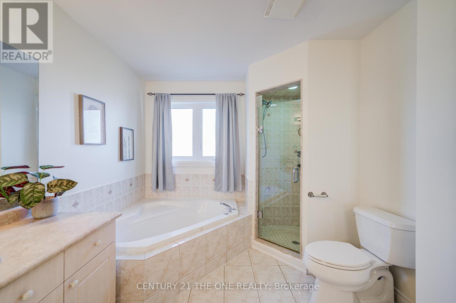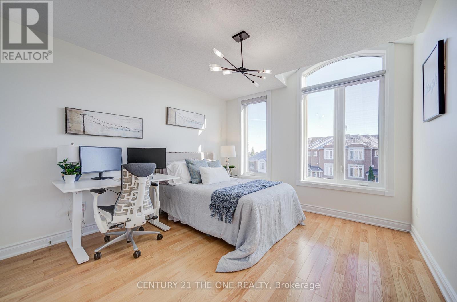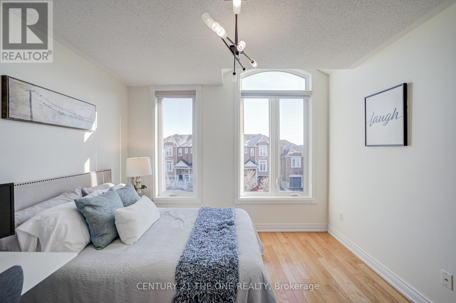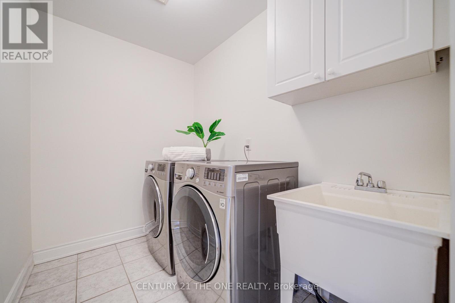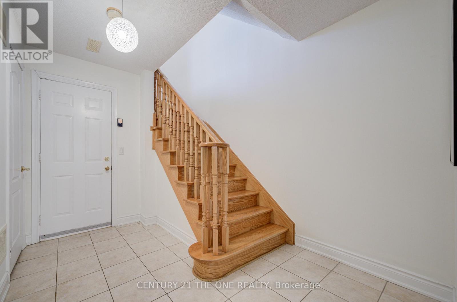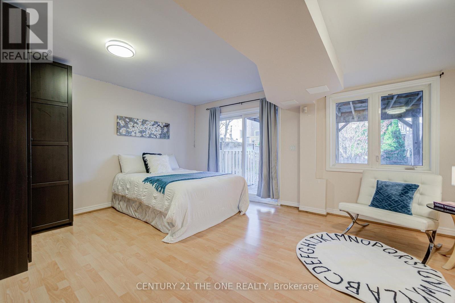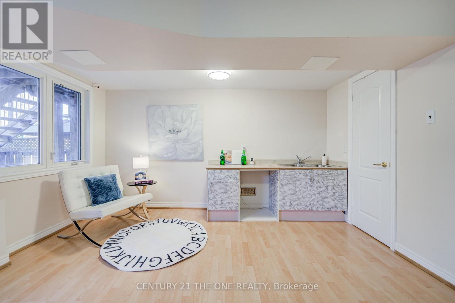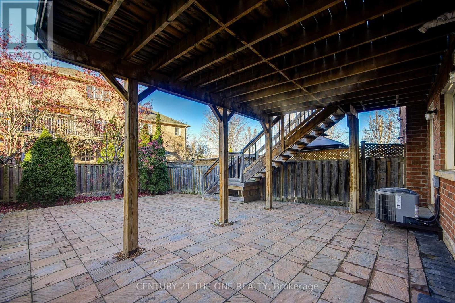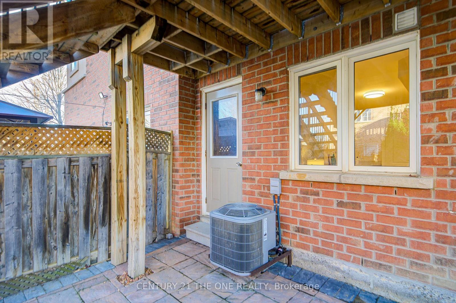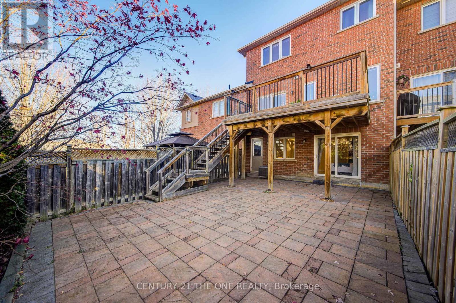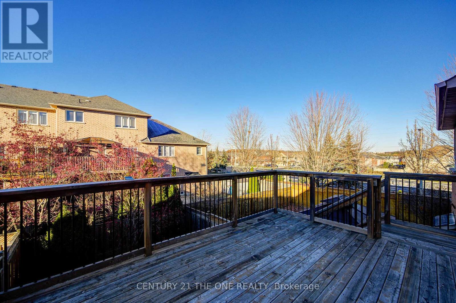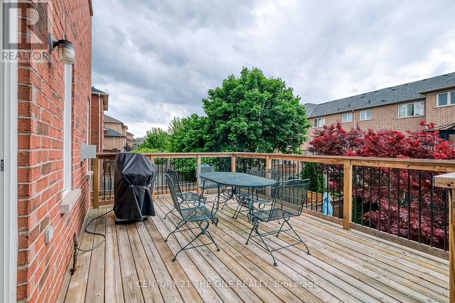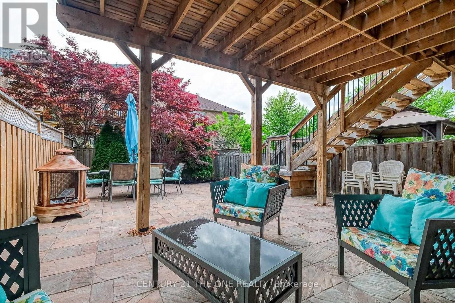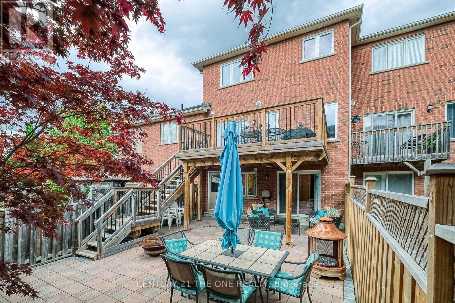46 Mistywood Crescent Vaughan, Ontario L4J 9E6
$1,088,000
Rarely offered 2-car garage freehold townhouse in the prestigious Patterson / Thornhill Woods community. This stunning home offers around 2,500 sq.ft. of beautifully finished above-grade living space and a bright, open-concept layout. Freshly painted interiors, upgraded light fixtures, carpet-free hardwood flooring throughout, and a highly functional floor plan make this home truly move-in ready.The main level features 9' ceilings, an oversized glass sliding door, and two additional windows that fill the living area with abundant natural light. The spacious eat-in kitchen boasts quality stainless steel appliances and a walkout to a custom 2-storey deck with a built-in natural gas line for effortless BBQ'ing. Functional stairs connect the deck to the professionally landscaped, fully fenced backyard, offering convenient outdoor access from both levels of the home.The upper level offers a generously sized primary bedroom and a well-appointed 5-piece bathroom.Two more generously sized east-facing bedrooms.The finished walk-out basement suite showcases a massive bedroom, a 3-pc bath, a wet bar with sink.and an extra hallway with direct access from the garage/separate entrance to the backyard and the walk-out basement bedroom-with potential for a future kitchen. An excellent income opportunity or an ideal setup for multigenerational living.Recent updates include: Roof (2019), New Windows (2019) & Custom Blinds, New Custom Front Door, Natural Gas BBQ Line, upgraded appliances, and $$ in professional backyard landscaping with interlocking, garden beds, and more.Unbeatable location with transit, parks, top-ranked schools (Carrville Mills P.S. & Stephen Lewis S.S.), trails, shopping, dining, grocery stores, and big-box retailers all nearby. Minutes to Highways 7 & 407 & Rutherford GO.Steps to the North Thornhill Community Centre and the newly opened 90,000 sq.ft. Carville Community Centre for unmatched lifestyle convenience. (id:61852)
Open House
This property has open houses!
2:00 pm
Ends at:4:00 pm
2:00 pm
Ends at:4:00 pm
2:00 pm
Ends at:4:00 pm
2:00 pm
Ends at:4:00 pm
Property Details
| MLS® Number | N12561992 |
| Property Type | Single Family |
| Community Name | Patterson |
| AmenitiesNearBy | Park, Schools, Public Transit |
| CommunityFeatures | Community Centre |
| EquipmentType | Air Conditioner, Furnace |
| Features | Paved Yard, Carpet Free |
| ParkingSpaceTotal | 6 |
| RentalEquipmentType | Air Conditioner, Furnace |
| Structure | Deck |
Building
| BathroomTotal | 4 |
| BedroomsAboveGround | 3 |
| BedroomsBelowGround | 1 |
| BedroomsTotal | 4 |
| Amenities | Fireplace(s) |
| Appliances | Barbeque, Garage Door Opener Remote(s), Central Vacuum, Dishwasher, Dryer, Water Heater, Hood Fan, Stove, Washer, Window Coverings, Refrigerator |
| BasementDevelopment | Finished |
| BasementFeatures | Walk Out |
| BasementType | N/a (finished) |
| ConstructionStyleAttachment | Attached |
| CoolingType | Central Air Conditioning |
| ExteriorFinish | Brick |
| FireProtection | Alarm System |
| FireplacePresent | Yes |
| FlooringType | Hardwood, Ceramic, Laminate |
| FoundationType | Poured Concrete |
| HalfBathTotal | 1 |
| HeatingFuel | Natural Gas |
| HeatingType | Forced Air |
| StoriesTotal | 2 |
| SizeInterior | 2000 - 2500 Sqft |
| Type | Row / Townhouse |
| UtilityWater | Municipal Water |
Parking
| Garage |
Land
| Acreage | No |
| FenceType | Fenced Yard |
| LandAmenities | Park, Schools, Public Transit |
| LandscapeFeatures | Landscaped |
| Sewer | Sanitary Sewer |
| SizeDepth | 110 Ft ,6 In |
| SizeFrontage | 22 Ft |
| SizeIrregular | 22 X 110.5 Ft |
| SizeTotalText | 22 X 110.5 Ft |
Rooms
| Level | Type | Length | Width | Dimensions |
|---|---|---|---|---|
| Second Level | Primary Bedroom | 6.09 m | 3.81 m | 6.09 m x 3.81 m |
| Second Level | Bedroom 2 | 3.57 m | 2.9 m | 3.57 m x 2.9 m |
| Second Level | Bedroom 3 | 3.63 m | 3.39 m | 3.63 m x 3.39 m |
| Basement | Recreational, Games Room | 5.02 m | 3.07 m | 5.02 m x 3.07 m |
| Main Level | Living Room | 3.9 m | 5.1 m | 3.9 m x 5.1 m |
| Main Level | Dining Room | 3.06 m | 2.5 m | 3.06 m x 2.5 m |
| Main Level | Family Room | 3.3 m | 5.4 m | 3.3 m x 5.4 m |
| Main Level | Kitchen | 3.63 m | 3.05 m | 3.63 m x 3.05 m |
| Main Level | Eating Area | 3.93 m | 3.1 m | 3.93 m x 3.1 m |
https://www.realtor.ca/real-estate/29121498/46-mistywood-crescent-vaughan-patterson-patterson
Interested?
Contact us for more information
Taylor Yang
Salesperson
3601 Highway 7 E #908
Markham, Ontario L3R 0M3

