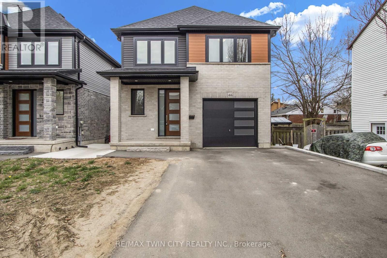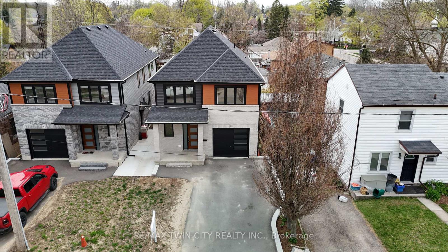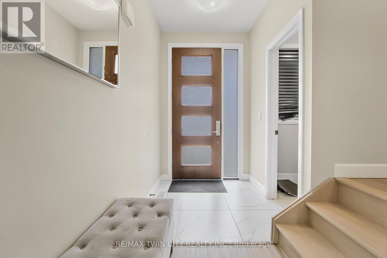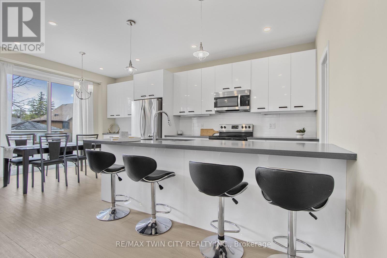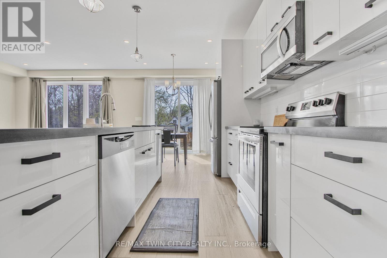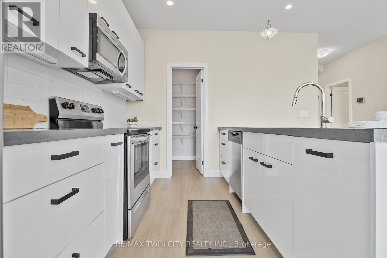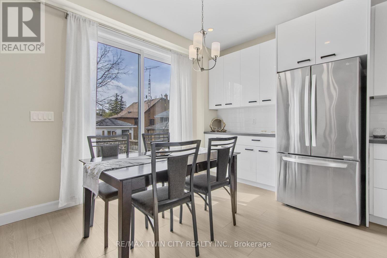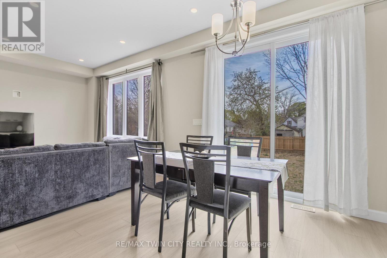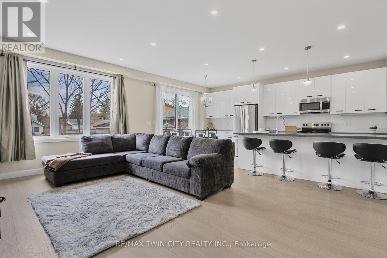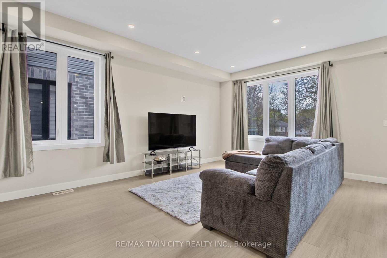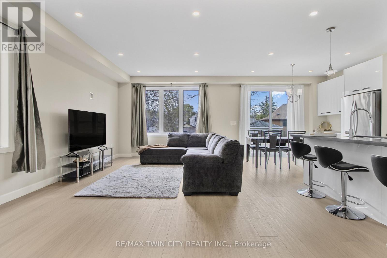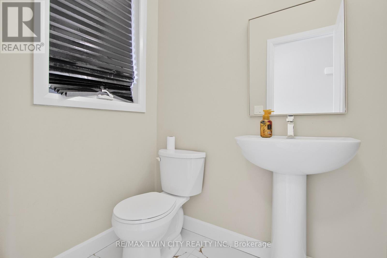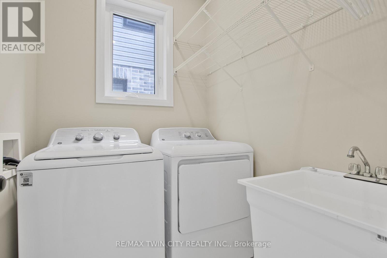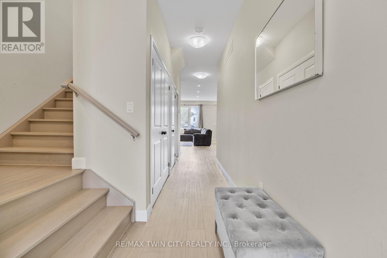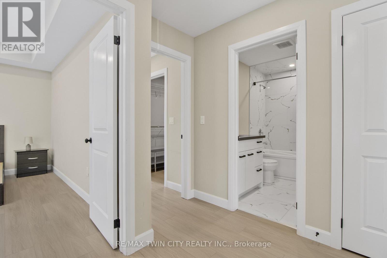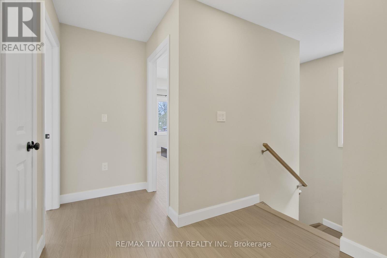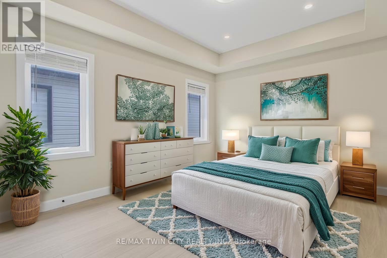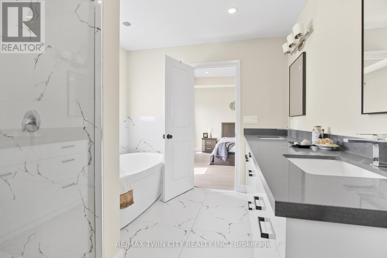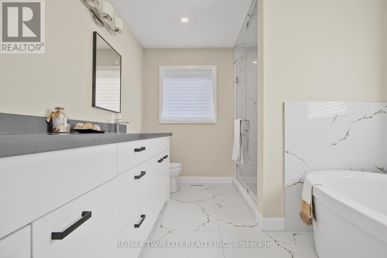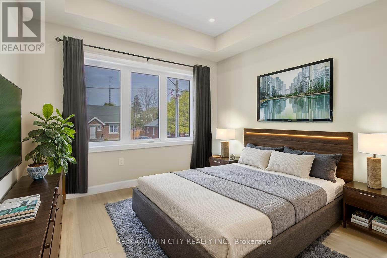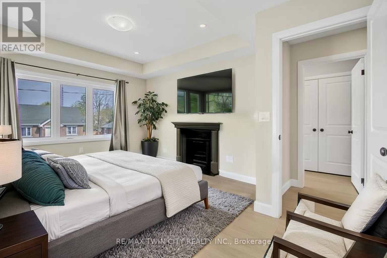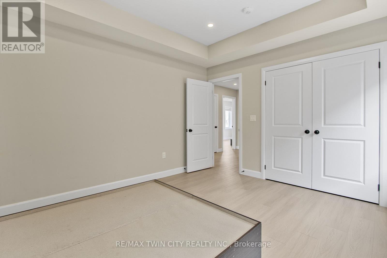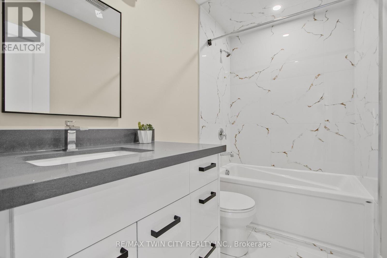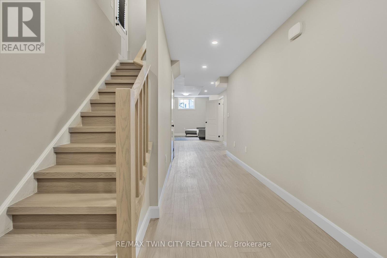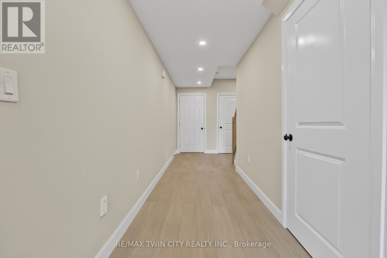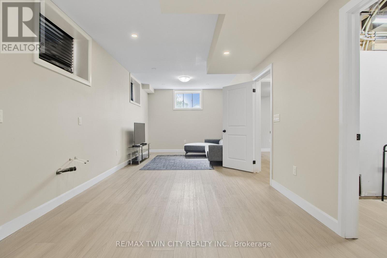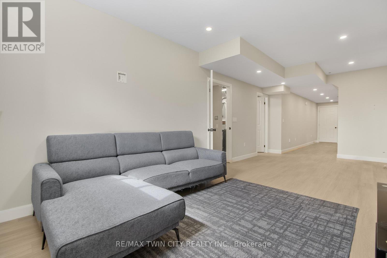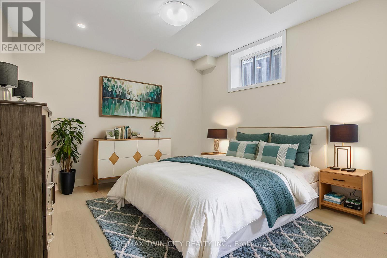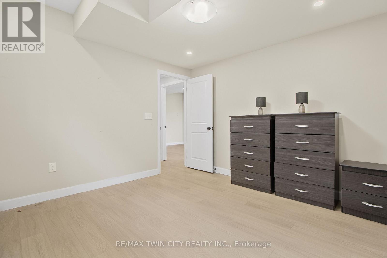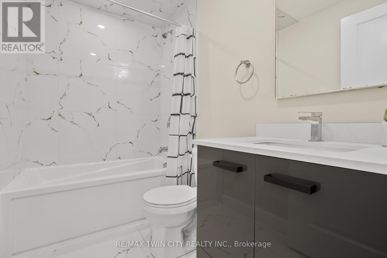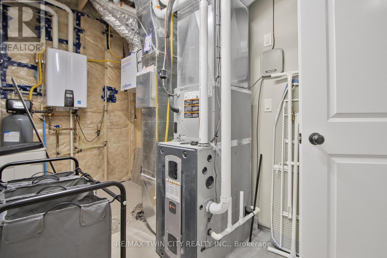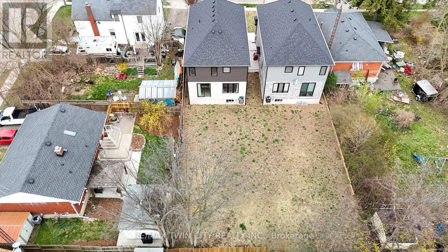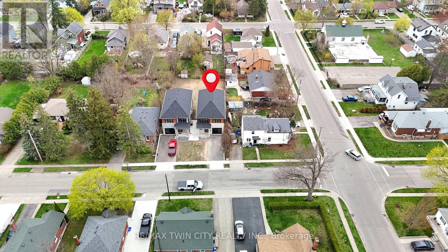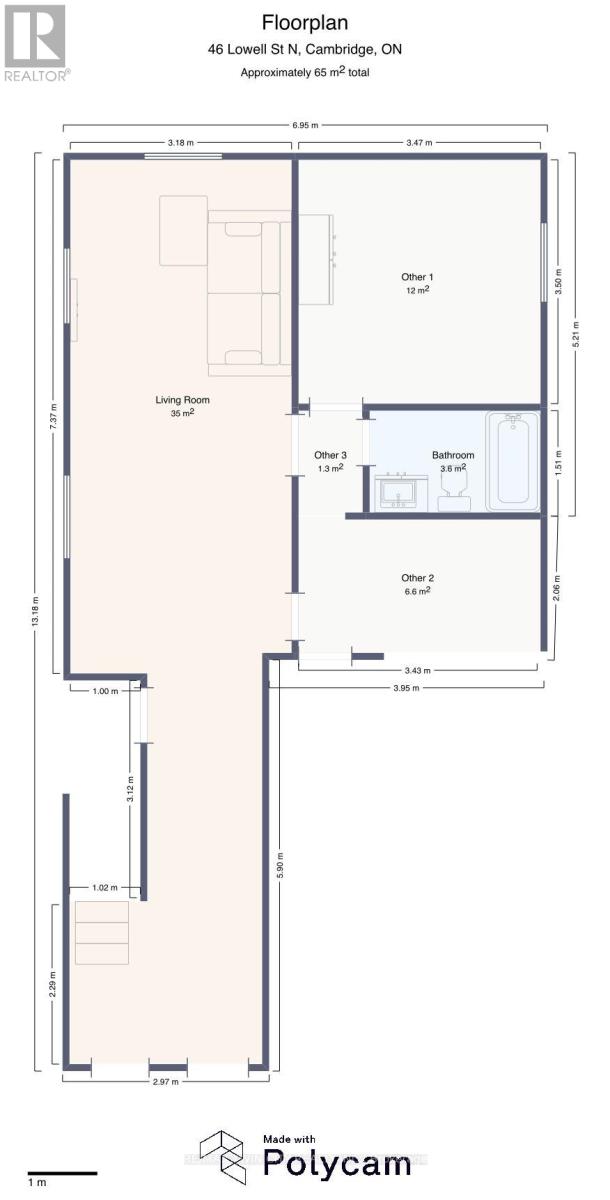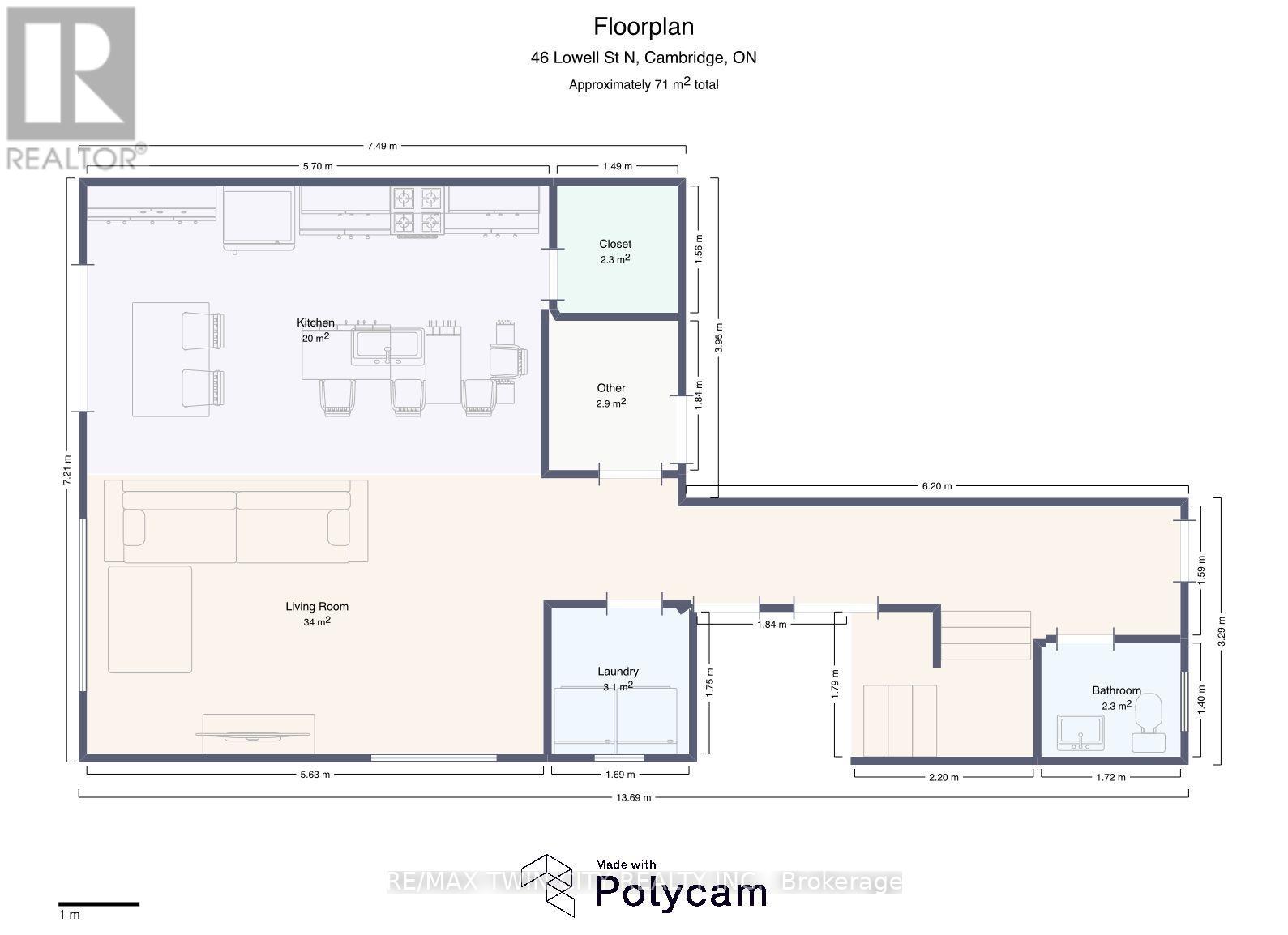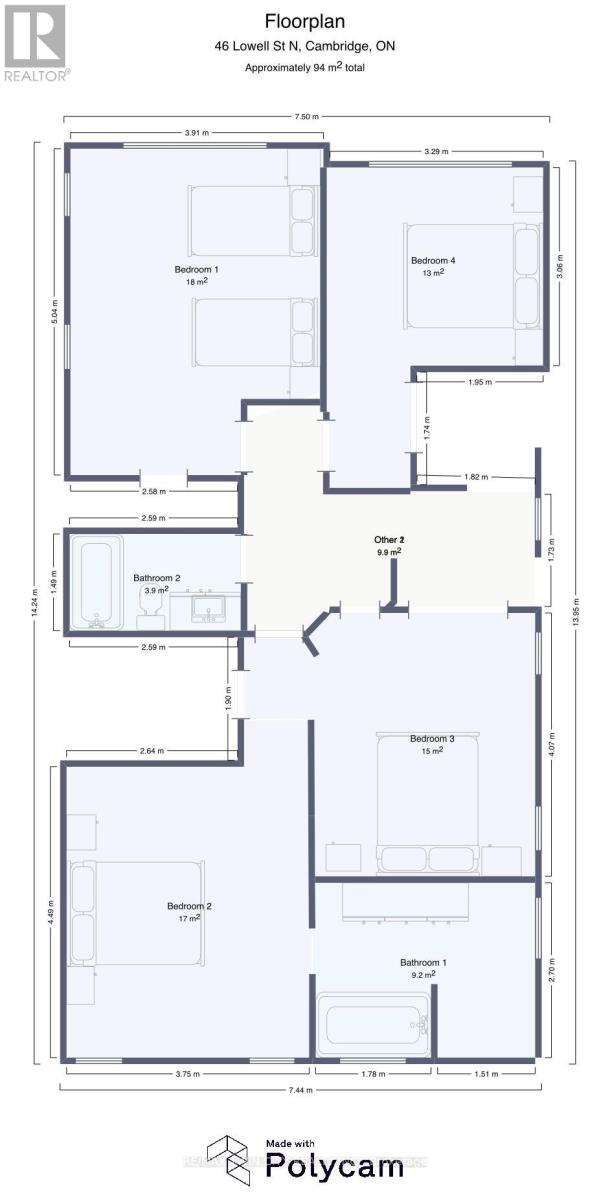46 Lowell Street N Cambridge, Ontario N1R 5C9
$999,900
Stunning Custom-Built Home in a Family-Friendly Neighbourhood! This beautifully crafted 2-storey home offers 2750 sq ft of total living space!! With 5 bedrooms, 3.5 baths. Carpet-free living space with quality finishes throughout. Located on a spacious 33' x 140' lot, this property is just steps from schools, parks, and all amenities perfect for growing families. The main floor features an open-concept layout with 9' ceilings, oversized windows, and dynamic lighting. The family room seamlessly connects to a modern kitchen complete with quartz countertops, stainless steel appliances, a breakfast bar, and a walk-in pantry. Dining area with Walk out through oversized sliding doors to a pool-sized backyard ideal for entertaining and relaxing. Main floor laundry with tub and 2pc powder room, and mudroom access to garage. Upstairs, enjoy tray ceilings, 4 generously sized bedrooms, including a luxurious primary master suite with an elegant ensuite offering a freestanding tub, walk-in glass shower, double vanity with quartz counters and large walk-in closet.The fully finished lower level offers a separate entrance, 1-bedroom in-law suite, 4pc bath, large living room area, rough in kitchen, with its own laundry hookups for stackables perfect for extended family. Additional highlights include parking for 4 vehicles plus an oversized single car garage with inside entry. This carpet free bright and airy interior, and thoughtful design is a must see. This home is the perfect blend of style, function, and location - don't miss your chance to view it! (id:61852)
Property Details
| MLS® Number | X12128045 |
| Property Type | Single Family |
| Neigbourhood | Galt |
| Features | In-law Suite |
| ParkingSpaceTotal | 4 |
Building
| BathroomTotal | 4 |
| BedroomsAboveGround | 4 |
| BedroomsBelowGround | 1 |
| BedroomsTotal | 5 |
| Age | 0 To 5 Years |
| Appliances | Central Vacuum, Water Heater - Tankless, Water Heater, Dishwasher, Dryer, Garage Door Opener, Hood Fan, Stove, Washer, Refrigerator |
| BasementDevelopment | Finished |
| BasementType | Full (finished) |
| ConstructionStyleAttachment | Detached |
| CoolingType | Central Air Conditioning |
| ExteriorFinish | Brick, Vinyl Siding |
| FoundationType | Poured Concrete |
| HalfBathTotal | 1 |
| HeatingFuel | Natural Gas |
| HeatingType | Forced Air |
| StoriesTotal | 2 |
| SizeInterior | 2000 - 2500 Sqft |
| Type | House |
| UtilityWater | Municipal Water |
Parking
| Attached Garage | |
| Garage |
Land
| Acreage | No |
| Sewer | Sanitary Sewer |
| SizeDepth | 139 Ft ,6 In |
| SizeFrontage | 33 Ft ,1 In |
| SizeIrregular | 33.1 X 139.5 Ft |
| SizeTotalText | 33.1 X 139.5 Ft|under 1/2 Acre |
| ZoningDescription | R4 |
Rooms
| Level | Type | Length | Width | Dimensions |
|---|---|---|---|---|
| Second Level | Primary Bedroom | 4.49 m | 3.75 m | 4.49 m x 3.75 m |
| Second Level | Bedroom | 3.91 m | 5.04 m | 3.91 m x 5.04 m |
| Second Level | Bedroom 2 | 3.29 m | 3.06 m | 3.29 m x 3.06 m |
| Second Level | Bedroom 3 | 4.07 m | 3.29 m | 4.07 m x 3.29 m |
| Lower Level | Recreational, Games Room | 7.37 m | 3.18 m | 7.37 m x 3.18 m |
| Lower Level | Bedroom | 3.47 m | 3.5 m | 3.47 m x 3.5 m |
| Main Level | Kitchen | 5.7 m | 3.95 m | 5.7 m x 3.95 m |
| Main Level | Living Room | 5.63 m | 3.29 m | 5.63 m x 3.29 m |
Utilities
| Cable | Installed |
| Electricity | Installed |
| Sewer | Installed |
https://www.realtor.ca/real-estate/28268351/46-lowell-street-n-cambridge
Interested?
Contact us for more information
Kathy Marziano
Salesperson
1400 Bishop St N Unit B
Cambridge, Ontario N1R 6W8
