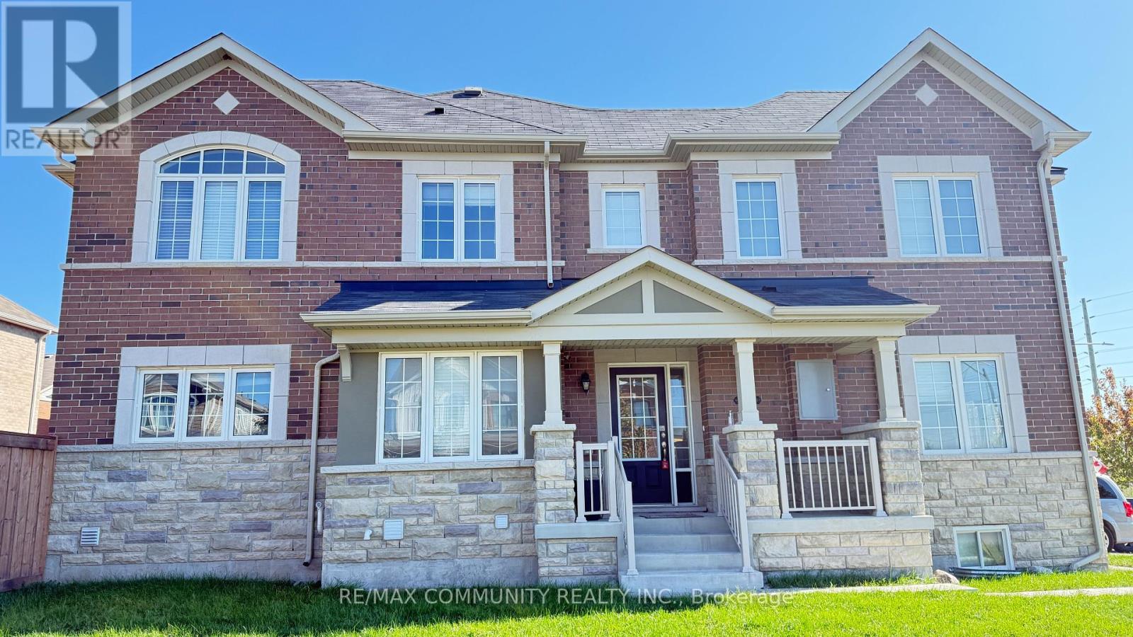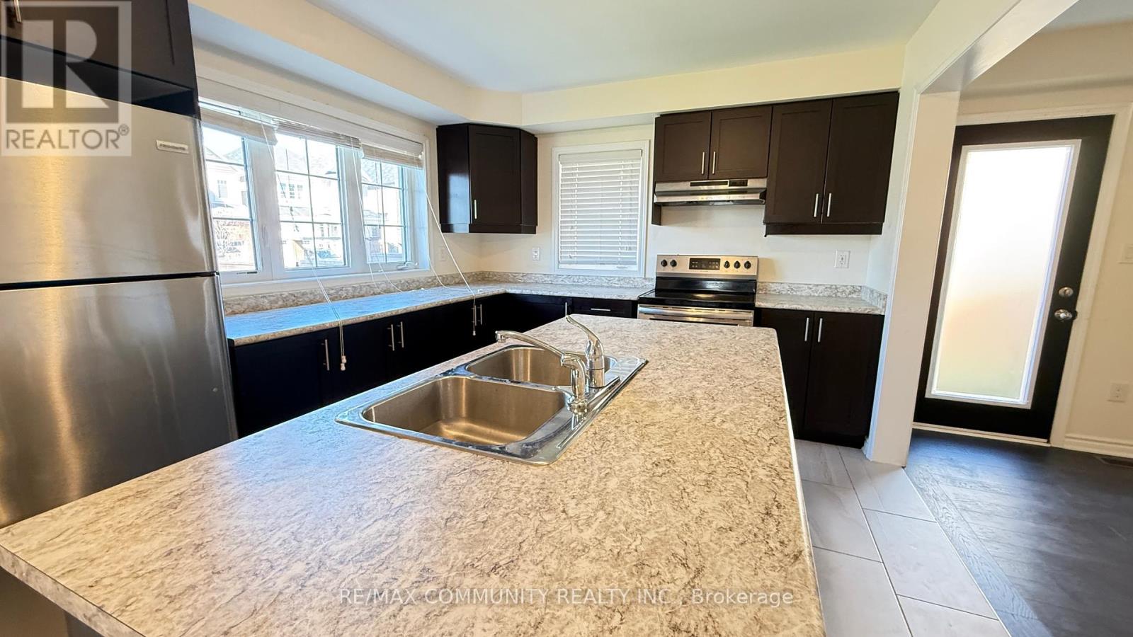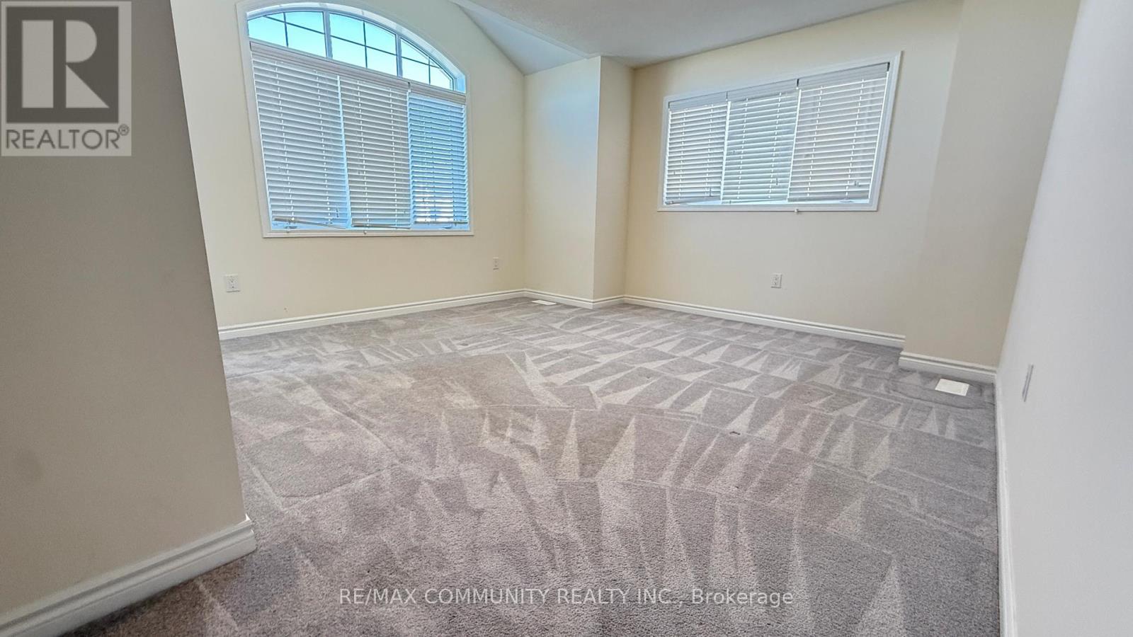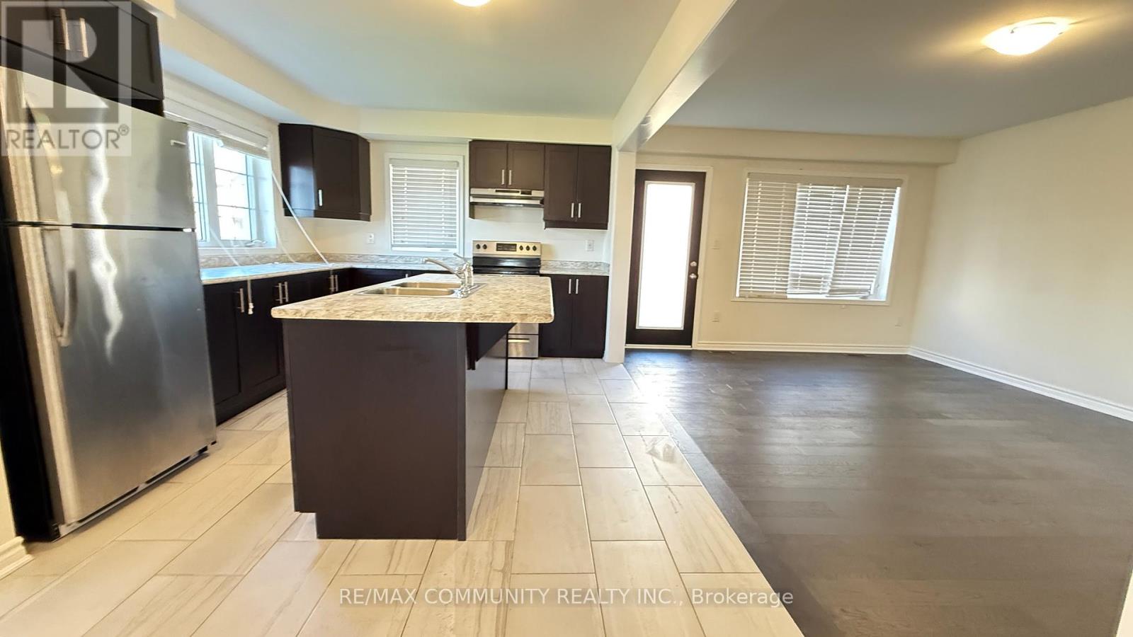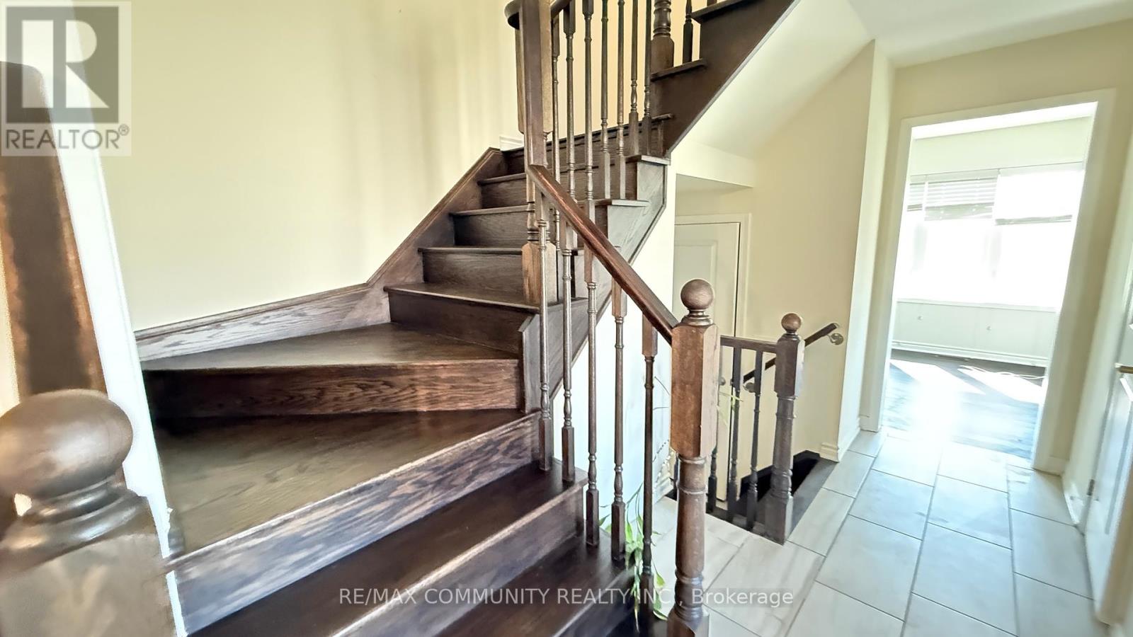46 Kilmarnock Crescent Whitby, Ontario L1P 0E9
5 Bedroom
3 Bathroom
1500 - 2000 sqft
Central Air Conditioning
Forced Air
$2,990 Monthly
Corner unit Townhouse 4 Bedroom, 3 Bath, 1 Car Garage Home, Rarely Offered, Open Concept Dining/Living Room Layout Perfect For Entertaining & Family Get Together. Eat-In Kitchen, Living & Dining Rooms Boast Hardwood Flooring. Lots Of Natural Light, Size Bedrooms, Large Master Bedroom W/Ensuite & A Walk closet. Minutes To 401 & 412, Costco, & Public Transit. (id:61852)
Property Details
| MLS® Number | E12439456 |
| Property Type | Single Family |
| Community Name | Rural Whitby |
| EquipmentType | Water Heater |
| Features | Flat Site |
| ParkingSpaceTotal | 2 |
| RentalEquipmentType | Water Heater |
Building
| BathroomTotal | 3 |
| BedroomsAboveGround | 4 |
| BedroomsBelowGround | 1 |
| BedroomsTotal | 5 |
| Appliances | Garage Door Opener Remote(s), Dishwasher, Dryer, Stove, Washer, Refrigerator |
| BasementType | Full |
| ConstructionStyleAttachment | Attached |
| CoolingType | Central Air Conditioning |
| ExteriorFinish | Brick |
| FlooringType | Ceramic, Hardwood, Carpeted |
| FoundationType | Brick |
| HalfBathTotal | 1 |
| HeatingFuel | Natural Gas |
| HeatingType | Forced Air |
| StoriesTotal | 2 |
| SizeInterior | 1500 - 2000 Sqft |
| Type | Row / Townhouse |
| UtilityWater | Municipal Water |
Parking
| Attached Garage | |
| Garage |
Land
| Acreage | No |
| Sewer | Sanitary Sewer |
Rooms
| Level | Type | Length | Width | Dimensions |
|---|---|---|---|---|
| Second Level | Primary Bedroom | 4.28 m | 3.36 m | 4.28 m x 3.36 m |
| Second Level | Bedroom 2 | 3.37 m | 3.67 m | 3.37 m x 3.67 m |
| Second Level | Bedroom 3 | 3.37 m | 2.44 m | 3.37 m x 2.44 m |
| Second Level | Bedroom 4 | 2.74 m | 3.04 m | 2.74 m x 3.04 m |
| Main Level | Kitchen | 3.38 m | 3.96 m | 3.38 m x 3.96 m |
| Main Level | Recreational, Games Room | 3.65 m | 4.78 m | 3.65 m x 4.78 m |
| Main Level | Dining Room | 3.56 m | 2.74 m | 3.56 m x 2.74 m |
| Main Level | Den | 3.53 m | 3.36 m | 3.53 m x 3.36 m |
https://www.realtor.ca/real-estate/28940098/46-kilmarnock-crescent-whitby-rural-whitby
Interested?
Contact us for more information
Bakeer Subramaniam
Broker
RE/MAX Community Realty Inc.
203 - 1265 Morningside Ave
Toronto, Ontario M1B 3V9
203 - 1265 Morningside Ave
Toronto, Ontario M1B 3V9
