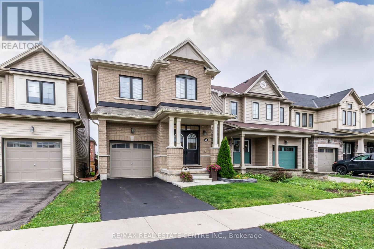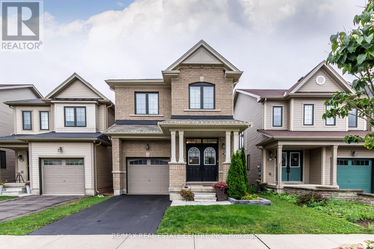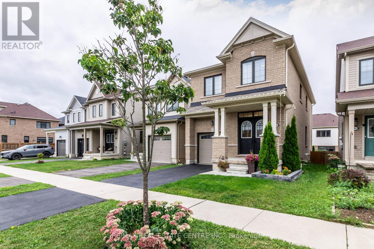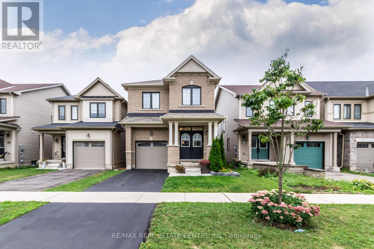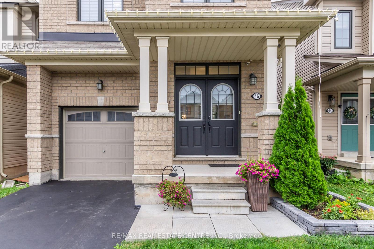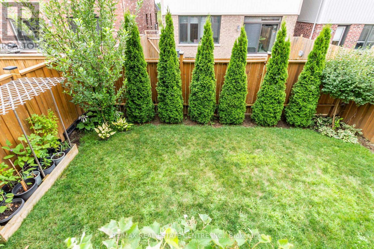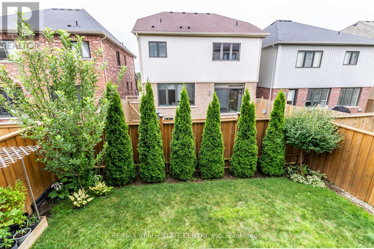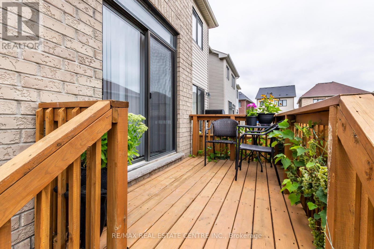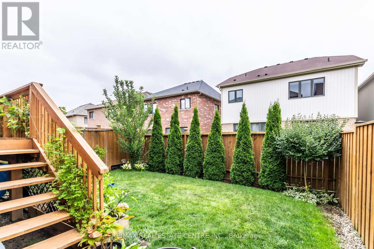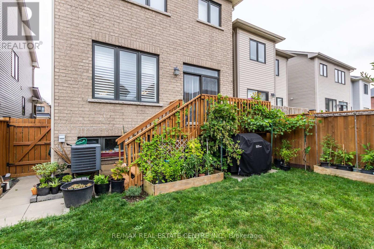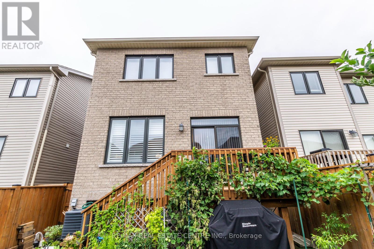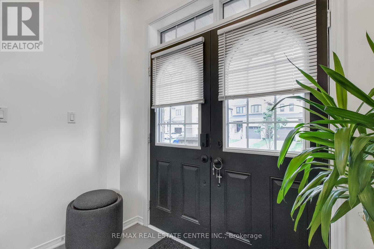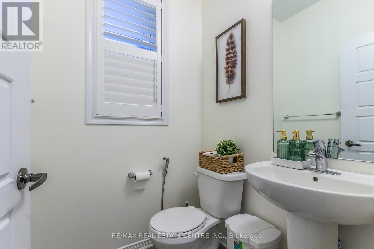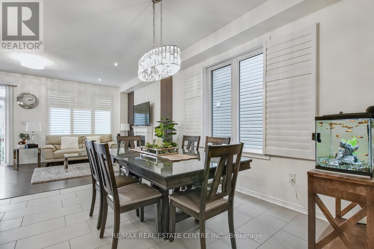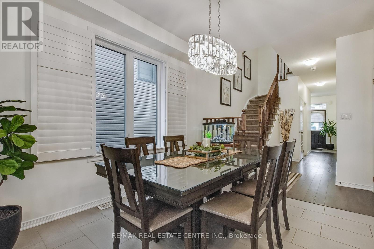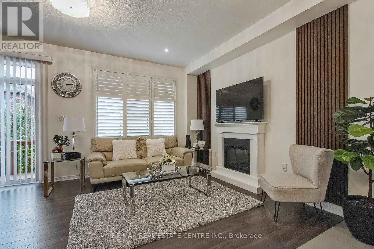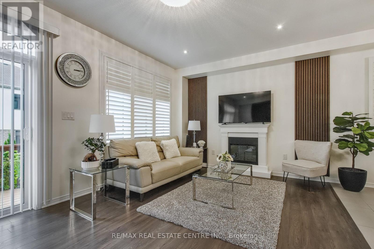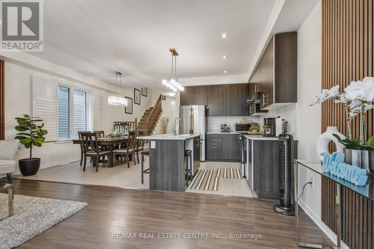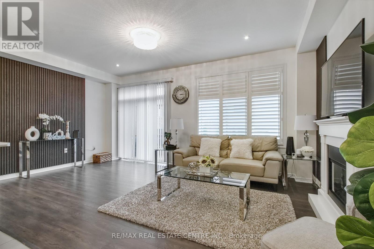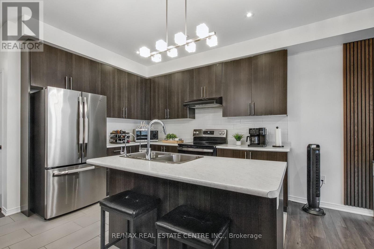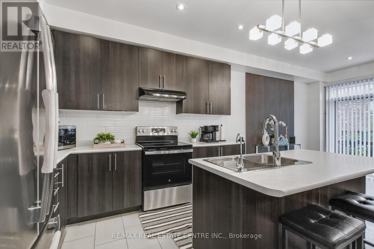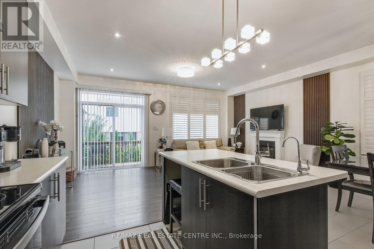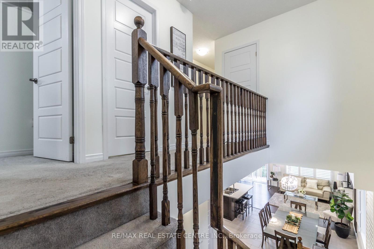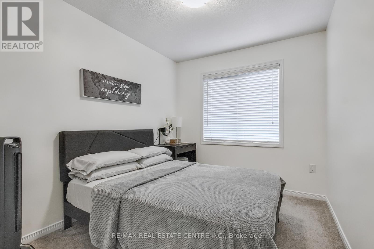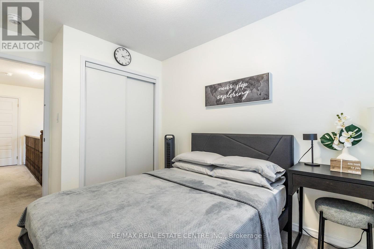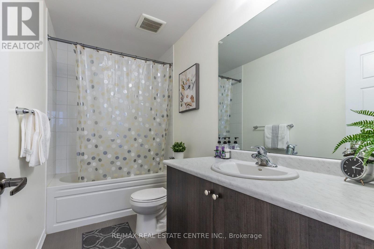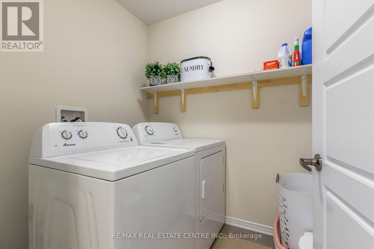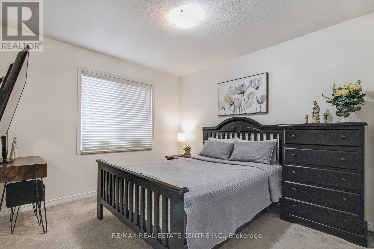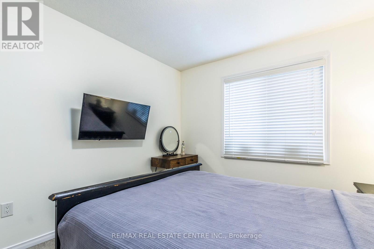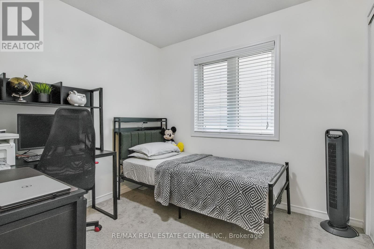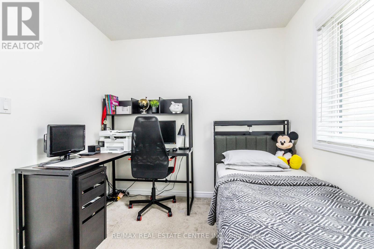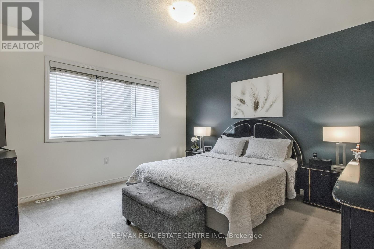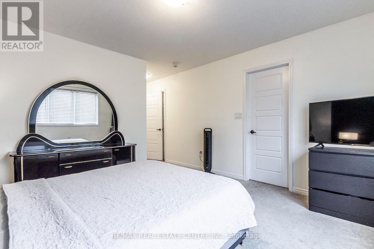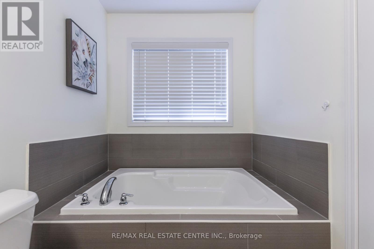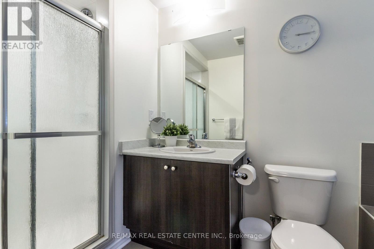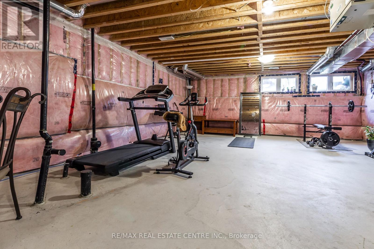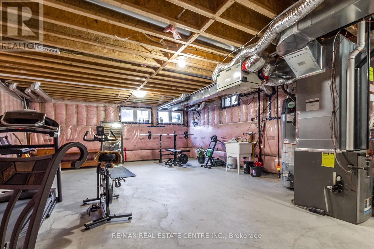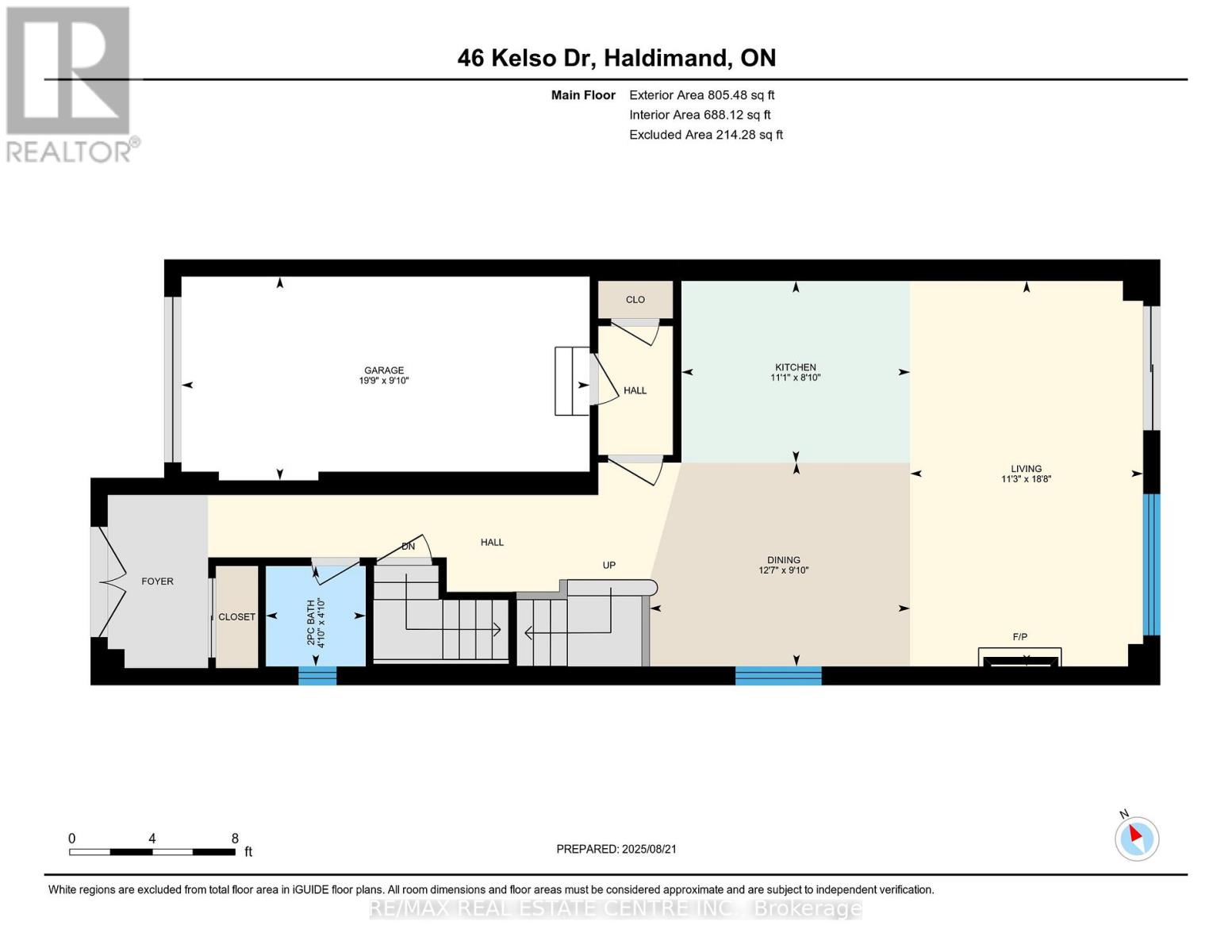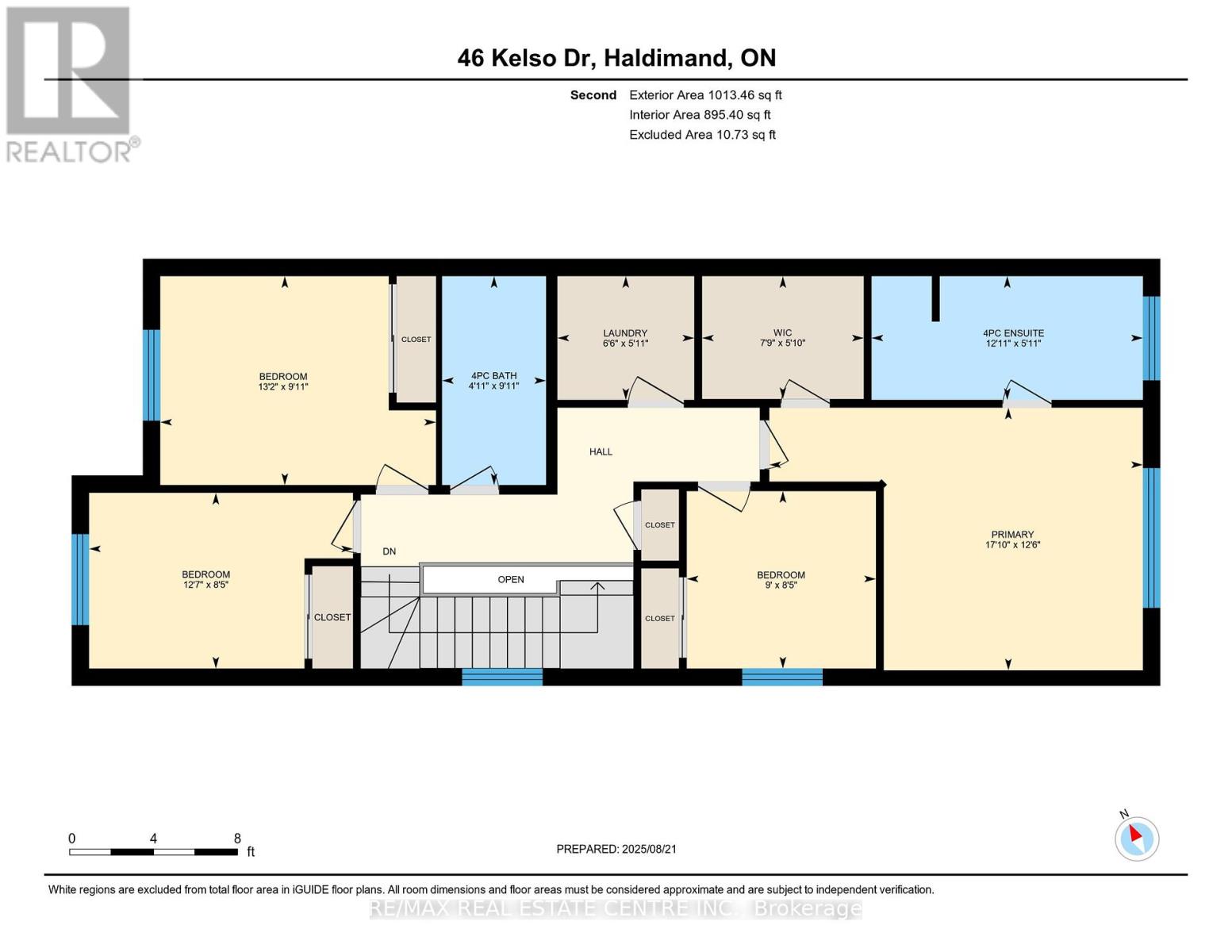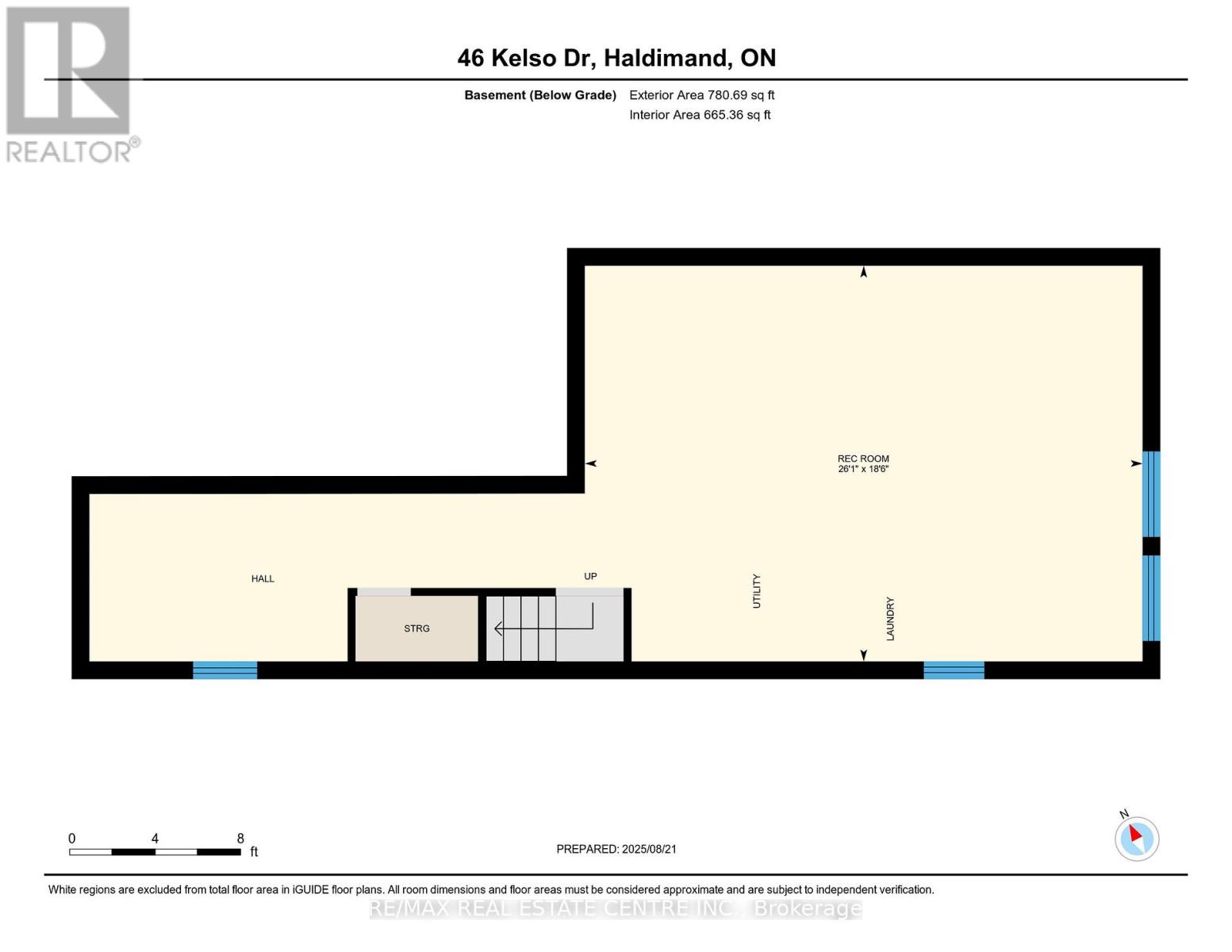46 Kelso Drive Haldimand, Ontario N3W 0B7
4 Bedroom
3 Bathroom
1500 - 2000 sqft
Fireplace
Central Air Conditioning
Forced Air
$739,000
Well Maintained, very bright and relaxing, modern, open concept layout with 4 bedrooms and 2.5 bathrooms located in a growing neighbourhood. Ideal to own an affordable house close to Hamilton. Highway access, schools and amenities in the neighbourhood. (id:61852)
Property Details
| MLS® Number | X12447713 |
| Property Type | Single Family |
| Community Name | Haldimand |
| EquipmentType | Water Heater |
| Features | Sump Pump |
| ParkingSpaceTotal | 2 |
| RentalEquipmentType | Water Heater |
Building
| BathroomTotal | 3 |
| BedroomsAboveGround | 4 |
| BedroomsTotal | 4 |
| Amenities | Fireplace(s) |
| Appliances | Water Heater, Dishwasher, Dryer, Stove, Washer, Refrigerator |
| BasementDevelopment | Unfinished |
| BasementType | N/a (unfinished) |
| ConstructionStyleAttachment | Detached |
| CoolingType | Central Air Conditioning |
| ExteriorFinish | Brick |
| FireplacePresent | Yes |
| FoundationType | Poured Concrete |
| HalfBathTotal | 1 |
| HeatingFuel | Natural Gas |
| HeatingType | Forced Air |
| StoriesTotal | 2 |
| SizeInterior | 1500 - 2000 Sqft |
| Type | House |
Parking
| Attached Garage | |
| Garage |
Land
| Acreage | No |
| Sewer | Sanitary Sewer |
| SizeDepth | 91 Ft ,10 In |
| SizeFrontage | 26 Ft ,10 In |
| SizeIrregular | 26.9 X 91.9 Ft |
| SizeTotalText | 26.9 X 91.9 Ft |
Rooms
| Level | Type | Length | Width | Dimensions |
|---|---|---|---|---|
| Second Level | Primary Bedroom | 3.81 m | 5.44 m | 3.81 m x 5.44 m |
| Second Level | Bedroom | 3.02 m | 4.01 m | 3.02 m x 4.01 m |
| Second Level | Bedroom | 2.57 m | 3.84 m | 2.57 m x 3.84 m |
| Second Level | Bedroom | 2.57 m | 2.74 m | 2.57 m x 2.74 m |
| Second Level | Laundry Room | 1.8 m | 1.98 m | 1.8 m x 1.98 m |
| Basement | Recreational, Games Room | 5.64 m | 7.95 m | 5.64 m x 7.95 m |
| Main Level | Dining Room | 3 m | 3.84 m | 3 m x 3.84 m |
| Main Level | Kitchen | 2.69 m | 3.38 m | 2.69 m x 3.38 m |
| Main Level | Living Room | 5.69 m | 3.43 m | 5.69 m x 3.43 m |
| Main Level | Other | 3 m | 6.02 m | 3 m x 6.02 m |
https://www.realtor.ca/real-estate/28957558/46-kelso-drive-haldimand-haldimand
Interested?
Contact us for more information
Jaena De Guzman Alano
Salesperson
RE/MAX Real Estate Centre Inc.
1070 Stone Church Rd E #42a
Hamilton, Ontario L8W 3K8
1070 Stone Church Rd E #42a
Hamilton, Ontario L8W 3K8
