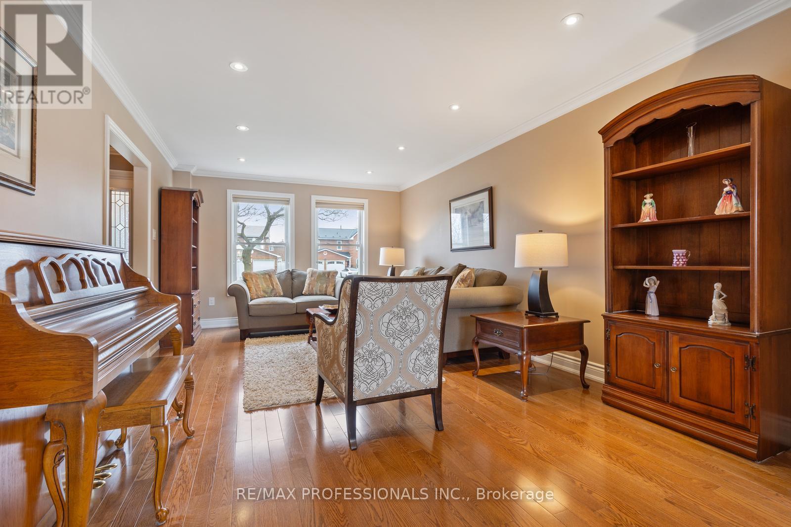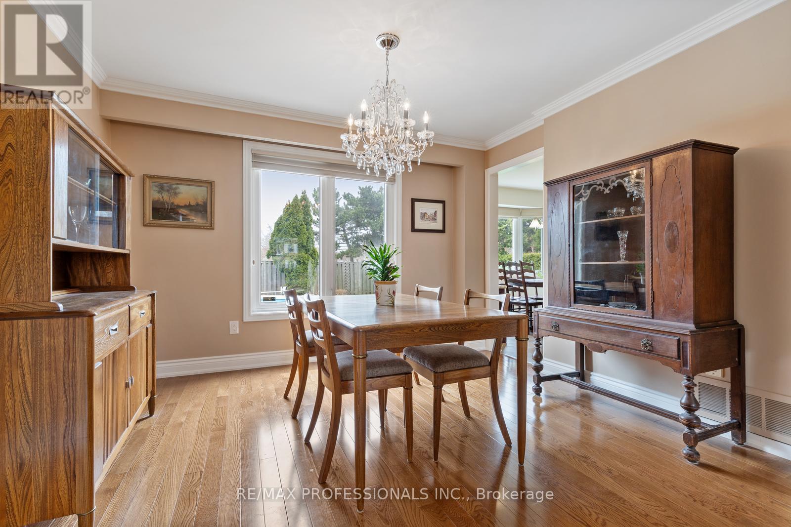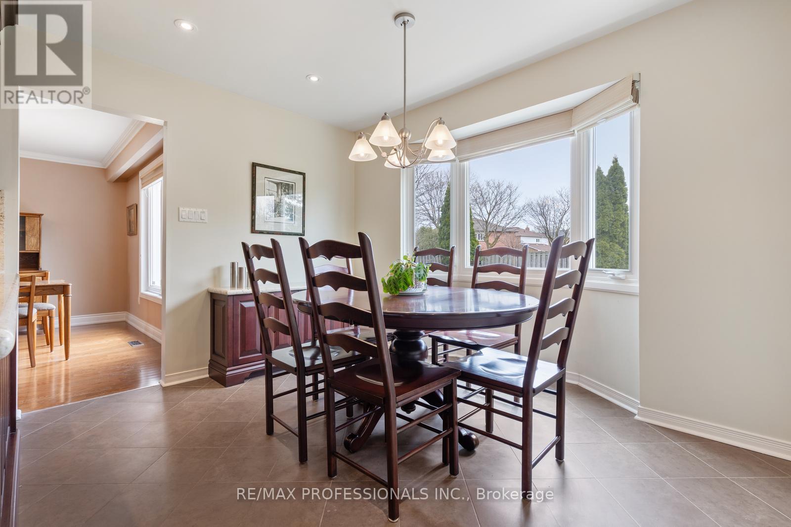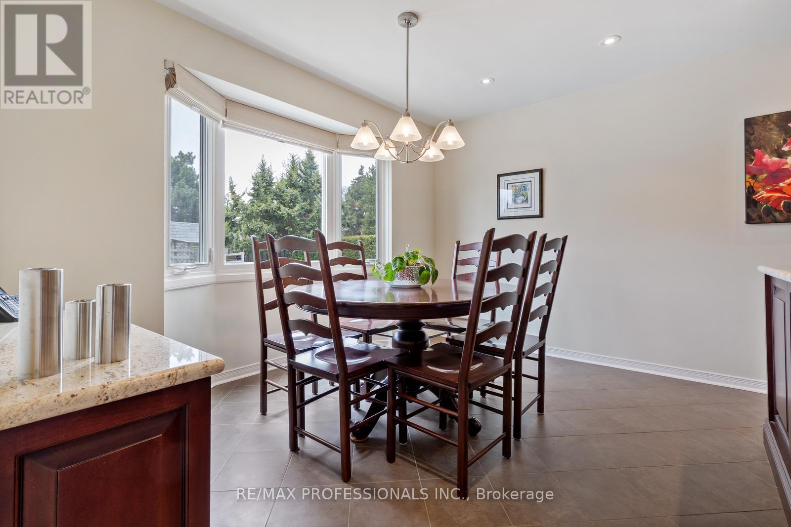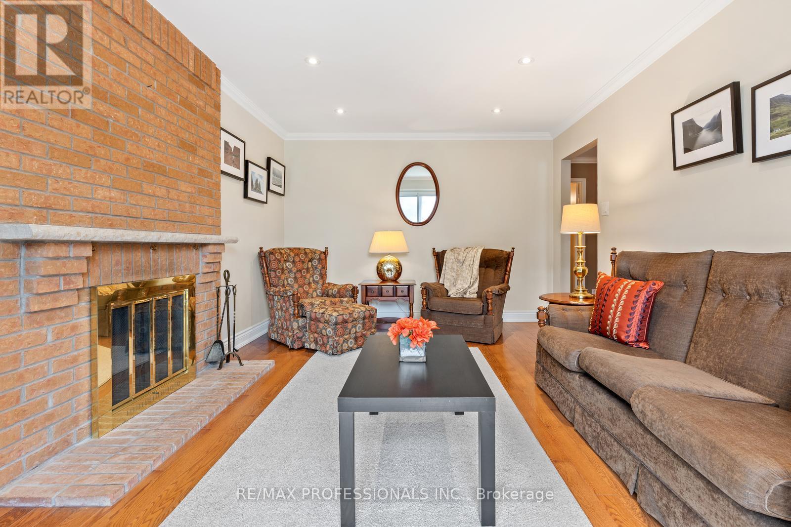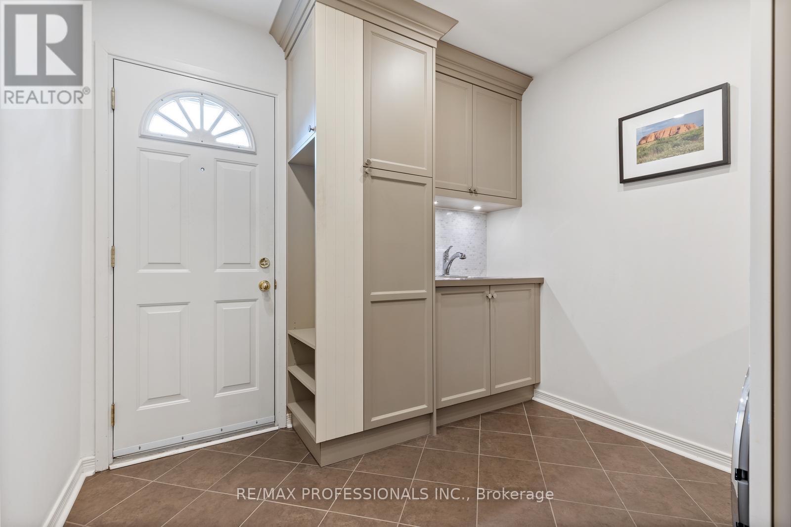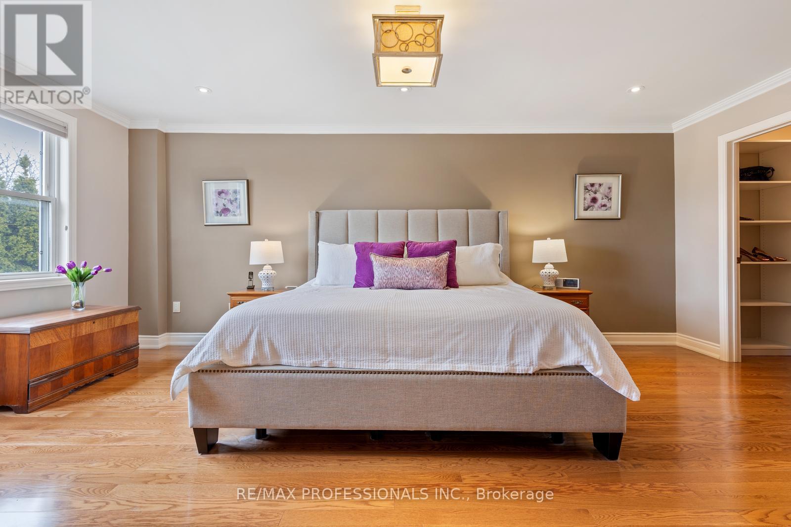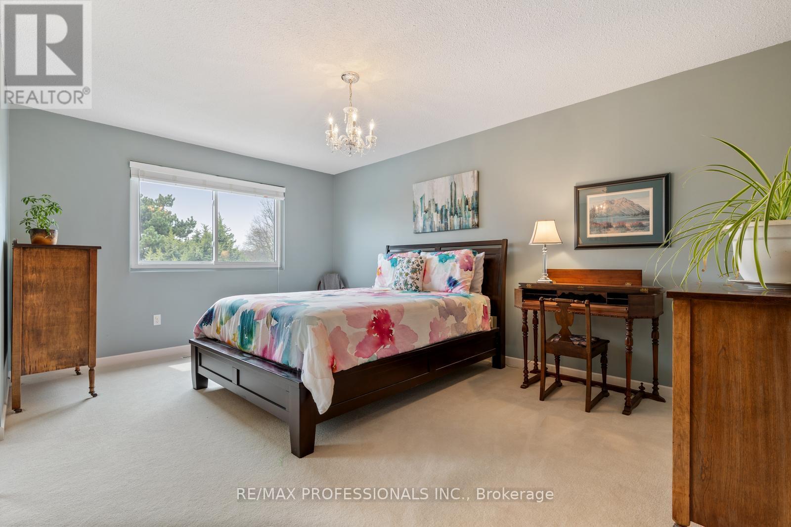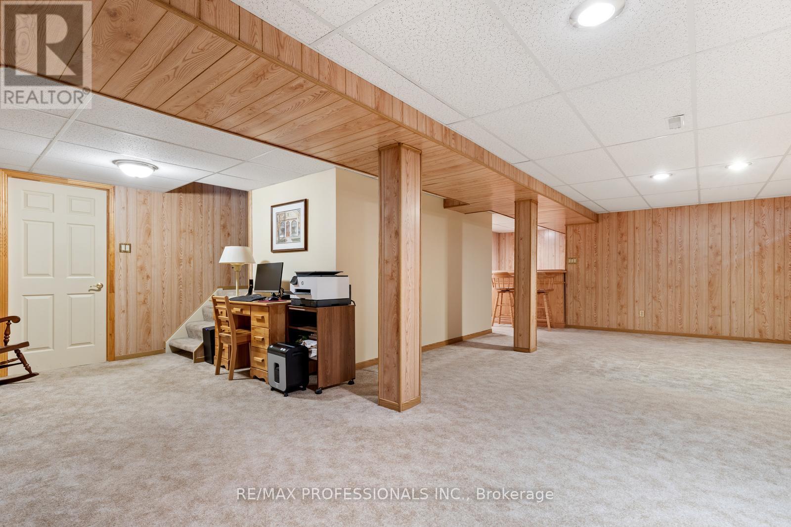46 Jayfield Road Brampton, Ontario L6S 3G8
$999,999
Welcome to 46 Jayfield Rd - a well maintained 4-bedroom, 4-washroom family home. Located in a quiet and desirable neighbourhood of Northgate Peel. This east-facing home is perfect for those seeking comfort, space, and style. Upon entry, a spacious foyer leads to the family room and eat-in kitchen or to the living and dining rooms. The main level features pot lighting, hardwood floors and elegant hardwood stairs. The family room features a fireplace along with sliding doors to the patio. The home is a well-designed layout allowing for plenty of natural light throughout. Hunter Douglas blinds are throughout the main floor and in the primary bedroom. The spacious kitchen is a standout, featuring large upgraded cabinets and ample counter space ideal for both everyday use and entertaining. Stainless steel appliances. Granite counter tops and backsplash. The main floor offers an upgraded laundry room with ample storage for added convenience. Upstairs, three spacious bedrooms share a full bathroom, while the primary bedroom offers a private retreat with a walk-in closet and ensuite. The fully finished basement offers a versatile recreation room, perfect for a home office, plus a utility room and storage area. Also includes a dry bar with 3 barstools.Step outside to a stunning fully fenced backyard oasis with an inviting In-ground Salt Water pool and interlocking stone patio area, perfect for summer relaxation and entertaining. The backyard backs onto Jayfield Park. Walkway to the park is next to the home. The driveway provides ample parking space for 2 cars, complemented by a 2-car garage. Located on a quiet residential street. Ideal for any family! You're also minutes to excellent schools, parks, and walking trails with easy access to Hwy 401,410, 407, and public transit. Don't miss this incredible opportunity, schedule your viewing today! (id:61852)
Property Details
| MLS® Number | W12109629 |
| Property Type | Single Family |
| Community Name | Northgate |
| AmenitiesNearBy | Park, Place Of Worship, Public Transit, Schools |
| EquipmentType | Water Heater - Gas |
| Features | Backs On Greenbelt, Sump Pump |
| ParkingSpaceTotal | 4 |
| PoolType | Inground Pool |
| RentalEquipmentType | Water Heater - Gas |
| Structure | Patio(s) |
Building
| BathroomTotal | 4 |
| BedroomsAboveGround | 4 |
| BedroomsTotal | 4 |
| Appliances | Garage Door Opener Remote(s), Central Vacuum, Water Heater, Dishwasher, Dryer, Freezer, Garage Door Opener, Microwave, Hood Fan, Stove, Washer, Window Coverings, Refrigerator |
| BasementDevelopment | Finished |
| BasementType | N/a (finished) |
| ConstructionStyleAttachment | Detached |
| CoolingType | Central Air Conditioning |
| ExteriorFinish | Brick |
| FireProtection | Security System, Smoke Detectors |
| FireplacePresent | Yes |
| FireplaceTotal | 1 |
| FlooringType | Hardwood, Ceramic, Carpeted |
| FoundationType | Poured Concrete |
| HalfBathTotal | 1 |
| HeatingFuel | Natural Gas |
| HeatingType | Forced Air |
| StoriesTotal | 2 |
| SizeInterior | 2000 - 2500 Sqft |
| Type | House |
| UtilityWater | Municipal Water |
Parking
| Attached Garage | |
| Garage |
Land
| Acreage | No |
| FenceType | Fenced Yard |
| LandAmenities | Park, Place Of Worship, Public Transit, Schools |
| LandscapeFeatures | Landscaped |
| Sewer | Sanitary Sewer |
| SizeDepth | 120 Ft |
| SizeFrontage | 57 Ft |
| SizeIrregular | 57 X 120 Ft |
| SizeTotalText | 57 X 120 Ft |
Rooms
| Level | Type | Length | Width | Dimensions |
|---|---|---|---|---|
| Second Level | Primary Bedroom | 3.89 m | 6.1 m | 3.89 m x 6.1 m |
| Second Level | Bedroom 2 | 3.46 m | 5.15 m | 3.46 m x 5.15 m |
| Second Level | Bedroom 3 | 2.97 m | 4.12 m | 2.97 m x 4.12 m |
| Second Level | Bedroom 4 | 3.46 m | 2.94 m | 3.46 m x 2.94 m |
| Lower Level | Family Room | 6.98 m | 7.95 m | 6.98 m x 7.95 m |
| Main Level | Living Room | 3.65 m | 5.44 m | 3.65 m x 5.44 m |
| Main Level | Dining Room | 3.65 m | 3.12 m | 3.65 m x 3.12 m |
| Main Level | Family Room | 3.48 m | 5.12 m | 3.48 m x 5.12 m |
| Main Level | Kitchen | 3.58 m | 6.06 m | 3.58 m x 6.06 m |
| Main Level | Laundry Room | 2.95 m | 2.66 m | 2.95 m x 2.66 m |
https://www.realtor.ca/real-estate/28228308/46-jayfield-road-brampton-northgate-northgate
Interested?
Contact us for more information
Elizabeth Jane Johnson
Salesperson
1 East Mall Cres Unit D-3-C
Toronto, Ontario M9B 6G8
Angelia Marie Johnson
Salesperson
1 East Mall Cres Unit D-3-C
Toronto, Ontario M9B 6G8





