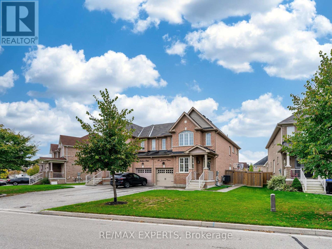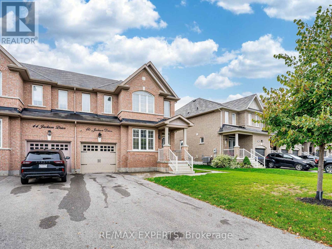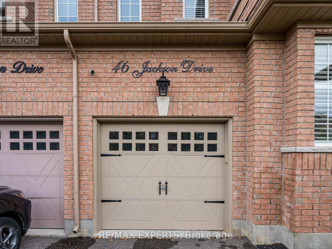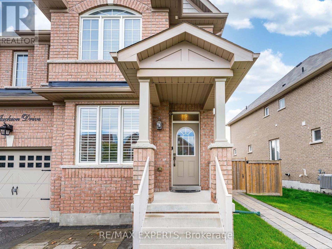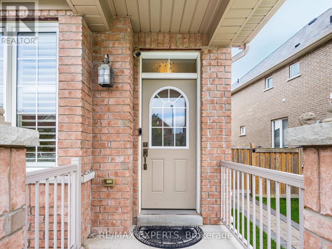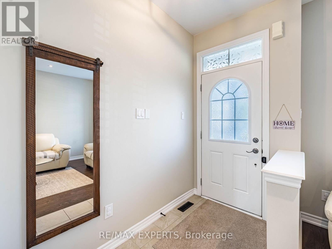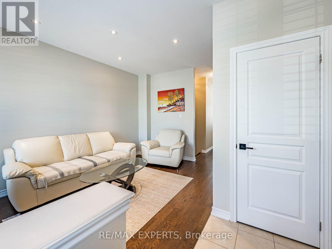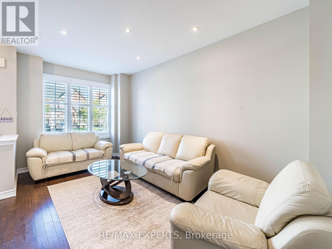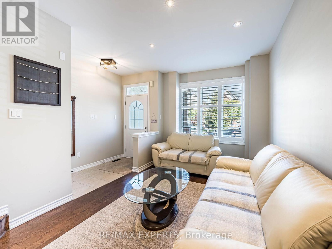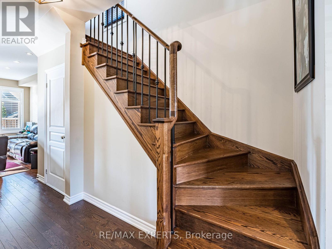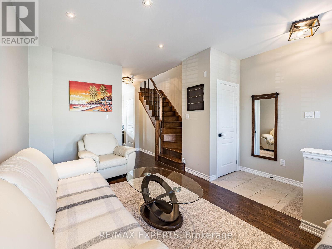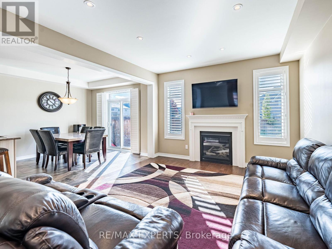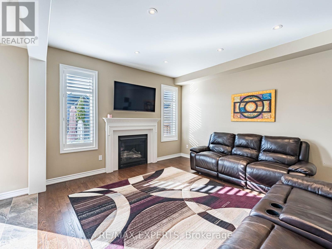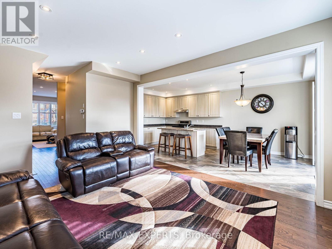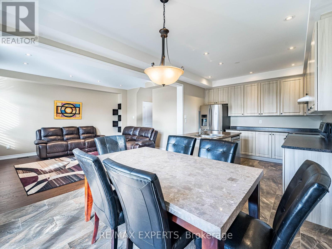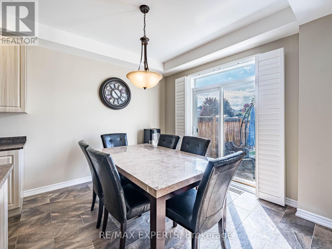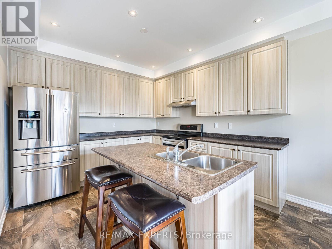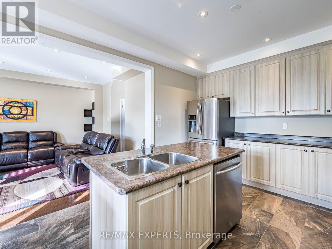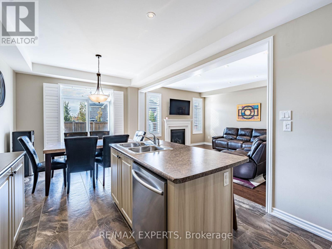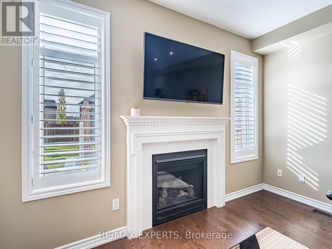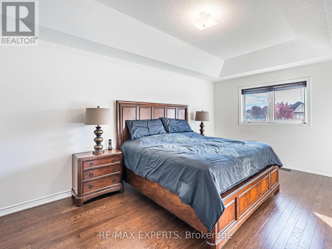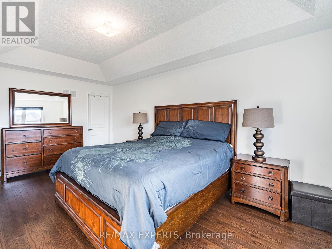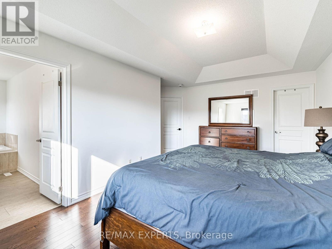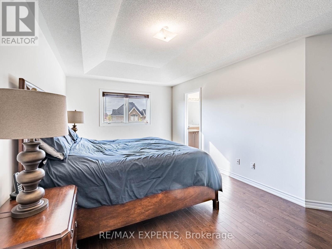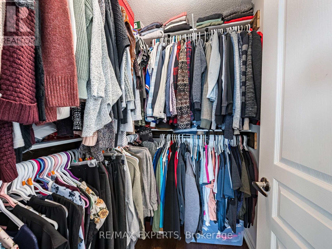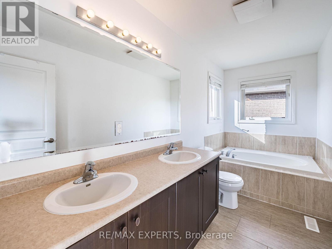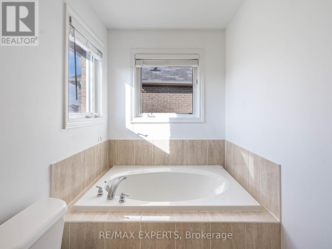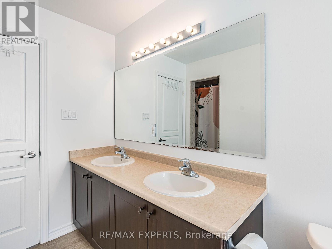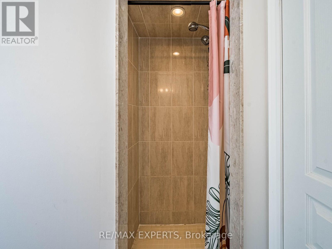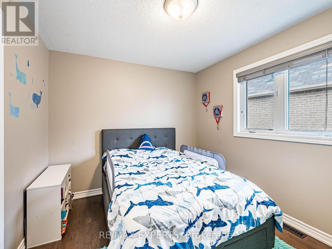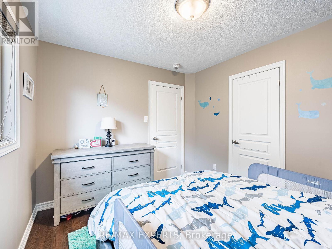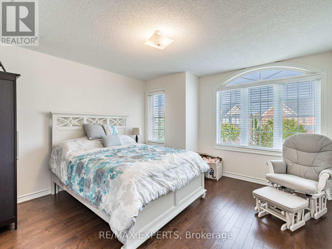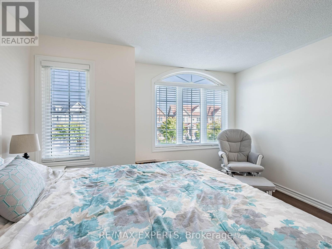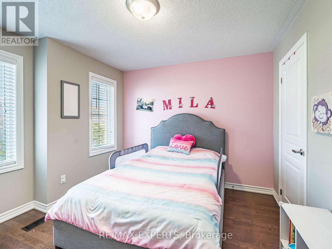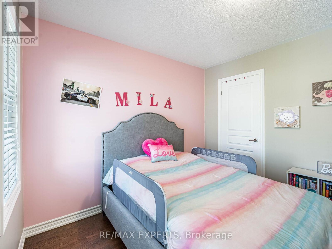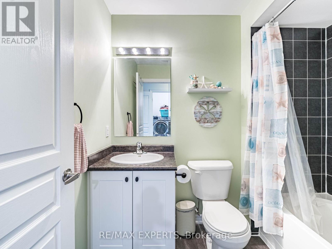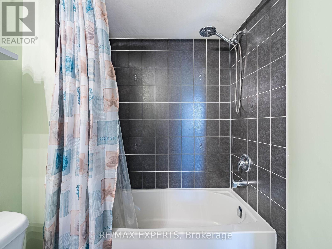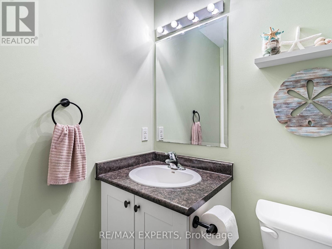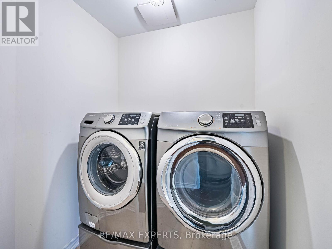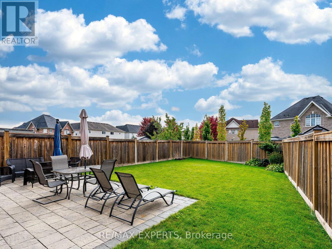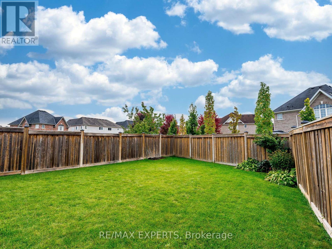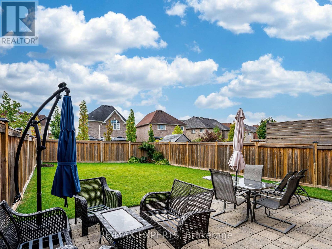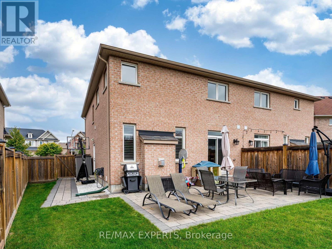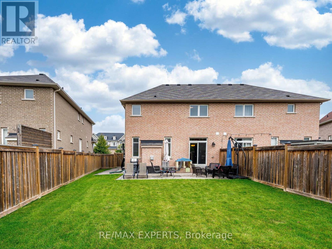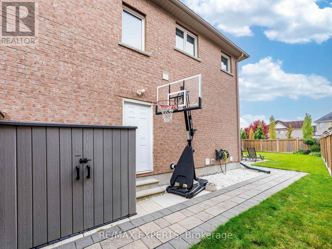46 Jackson Drive New Tecumseth, Ontario L0G 1W0
$2,950 Monthly
Welcome to this bright and beautifully maintained 4-bedroom, 3-bath semi-detached home, located on a quiet, family-friendly street in the quaint town of Tottenham. Offering nearly 2,000 sq ft, this home is perfect for families or professionals seeking comfort, space, and community charm.The main level features a large, open-concept kitchen with a center island, perfect for cooking and entertaining. The inviting living and dining area includes a cozy gas fireplace and walks out to a fully fenced backyard with beautiful landscaping and stone pavers leading from the front yard to a private backyard patioideal for outdoor enjoyment.Upstairs, you'll find four spacious bedrooms, each with ample closet space. The primary bedroom includes a walk-in closet and a private 4-piece ensuite bath, offering a perfect retreat at the end of the day.Additional features include Parking for multiple vehicles, Quiet, well-maintained neighborhood and Close to parks, schools, shops, and commuter routes. Dont miss this opportunity to lease a well-kept, spacious home in one of Tottenhams most desirable locations. (id:61852)
Property Details
| MLS® Number | N12459421 |
| Property Type | Single Family |
| Community Name | Tottenham |
| Features | Carpet Free, In Suite Laundry |
| ParkingSpaceTotal | 3 |
Building
| BathroomTotal | 3 |
| BedroomsAboveGround | 4 |
| BedroomsTotal | 4 |
| Amenities | Fireplace(s) |
| Appliances | Dishwasher, Dryer, Stove, Washer, Window Coverings, Refrigerator |
| BasementDevelopment | Finished |
| BasementType | N/a (finished) |
| ConstructionStyleAttachment | Semi-detached |
| CoolingType | Central Air Conditioning |
| ExteriorFinish | Brick |
| FireplacePresent | Yes |
| FlooringType | Porcelain Tile, Hardwood |
| FoundationType | Poured Concrete |
| HeatingFuel | Natural Gas |
| HeatingType | Forced Air |
| StoriesTotal | 2 |
| SizeInterior | 1500 - 2000 Sqft |
| Type | House |
| UtilityWater | Municipal Water |
Parking
| Garage |
Land
| Acreage | No |
| Sewer | Sanitary Sewer |
| SizeDepth | 114 Ft ,10 In |
| SizeFrontage | 45 Ft ,6 In |
| SizeIrregular | 45.5 X 114.9 Ft |
| SizeTotalText | 45.5 X 114.9 Ft |
Rooms
| Level | Type | Length | Width | Dimensions |
|---|---|---|---|---|
| Second Level | Primary Bedroom | 5.59 m | 3.35 m | 5.59 m x 3.35 m |
| Second Level | Bedroom 2 | 3.9 m | 3.78 m | 3.9 m x 3.78 m |
| Second Level | Bedroom 3 | 3.38 m | 3.32 m | 3.38 m x 3.32 m |
| Second Level | Bedroom 4 | 3.29 m | 2.84 m | 3.29 m x 2.84 m |
| Main Level | Kitchen | 6.43 m | 3.35 m | 6.43 m x 3.35 m |
| Main Level | Eating Area | 6.43 m | 3.35 m | 6.43 m x 3.35 m |
| Main Level | Family Room | 4.81 m | 3.76 m | 4.81 m x 3.76 m |
| Main Level | Living Room | 5.18 m | 2.99 m | 5.18 m x 2.99 m |
https://www.realtor.ca/real-estate/28983450/46-jackson-drive-new-tecumseth-tottenham-tottenham
Interested?
Contact us for more information
Adam Romasco
Salesperson
277 Cityview Blvd Unit 16
Vaughan, Ontario L4H 5A4
