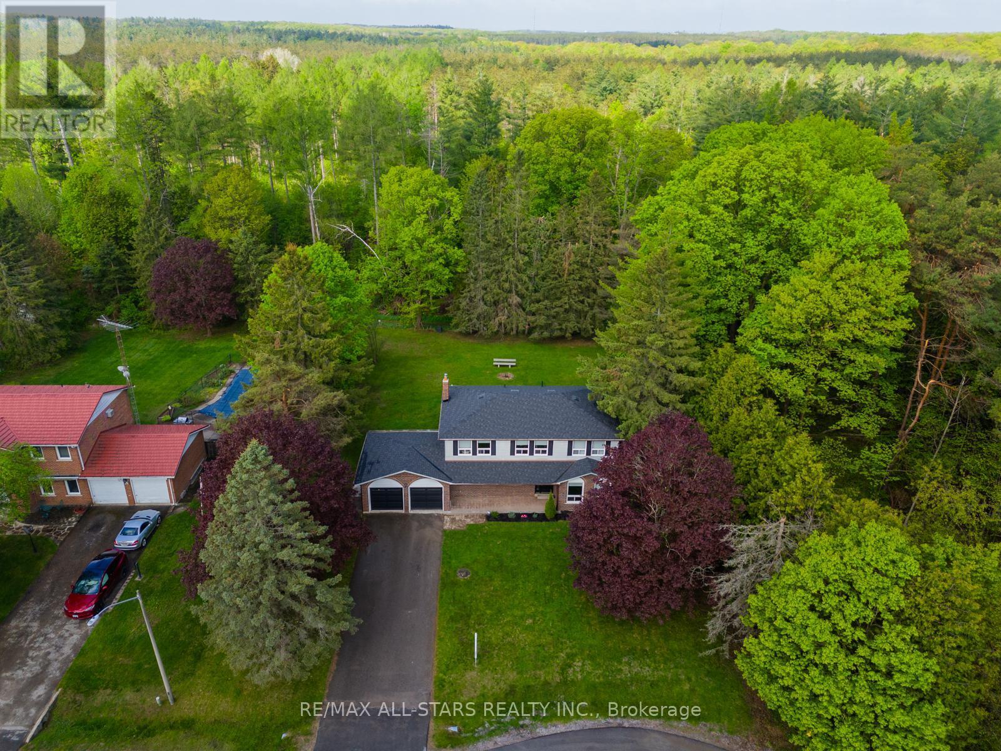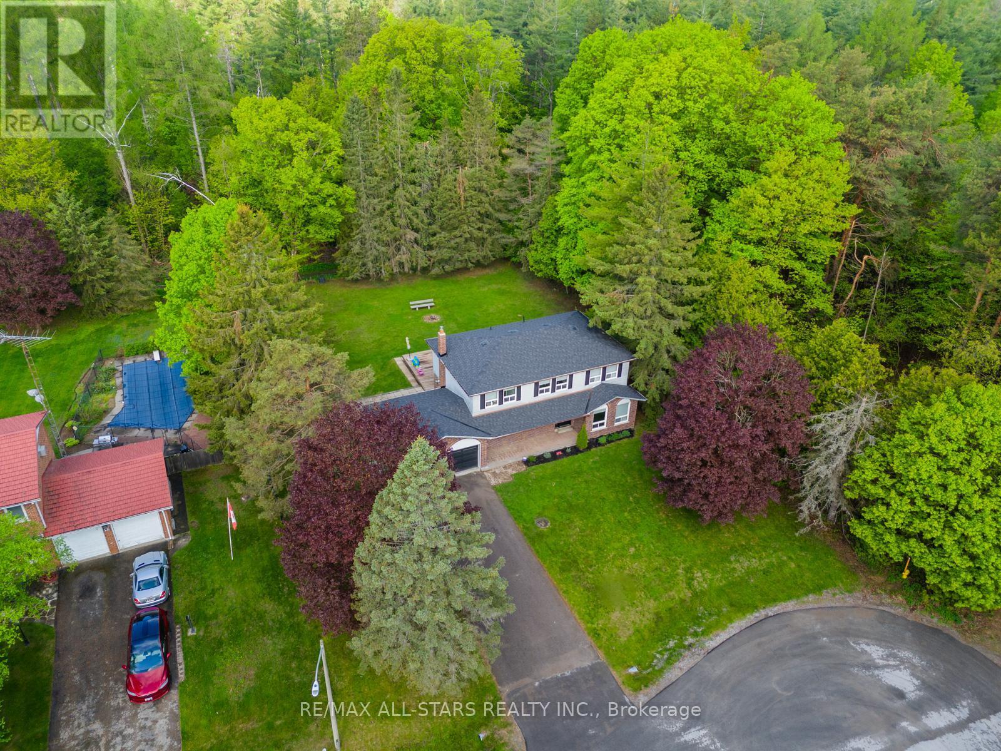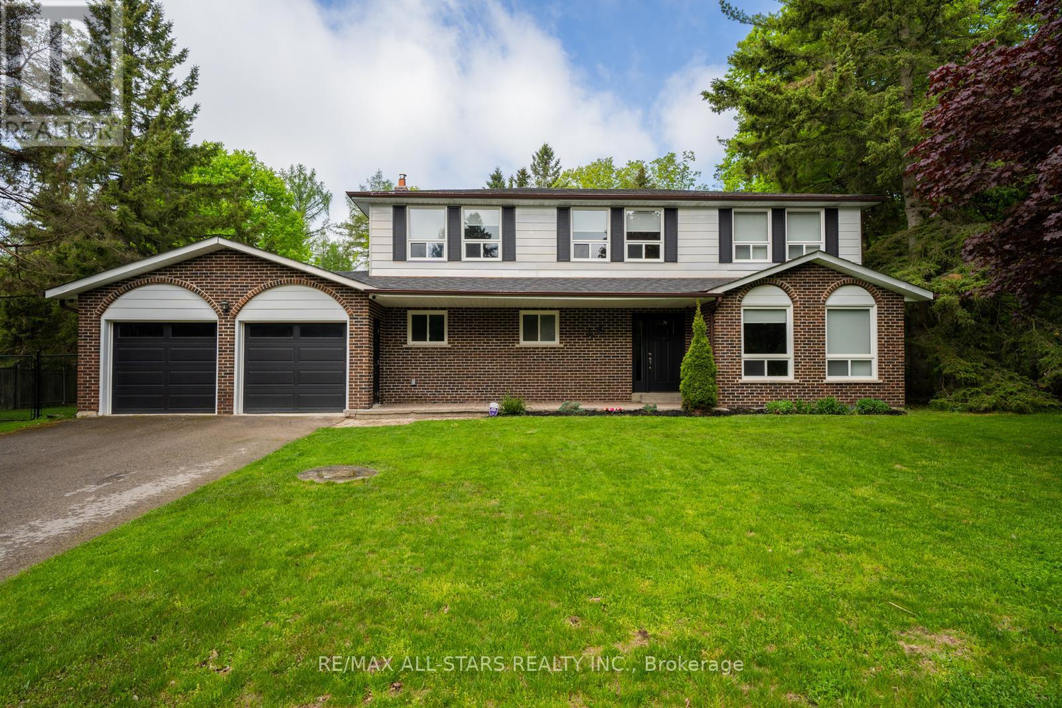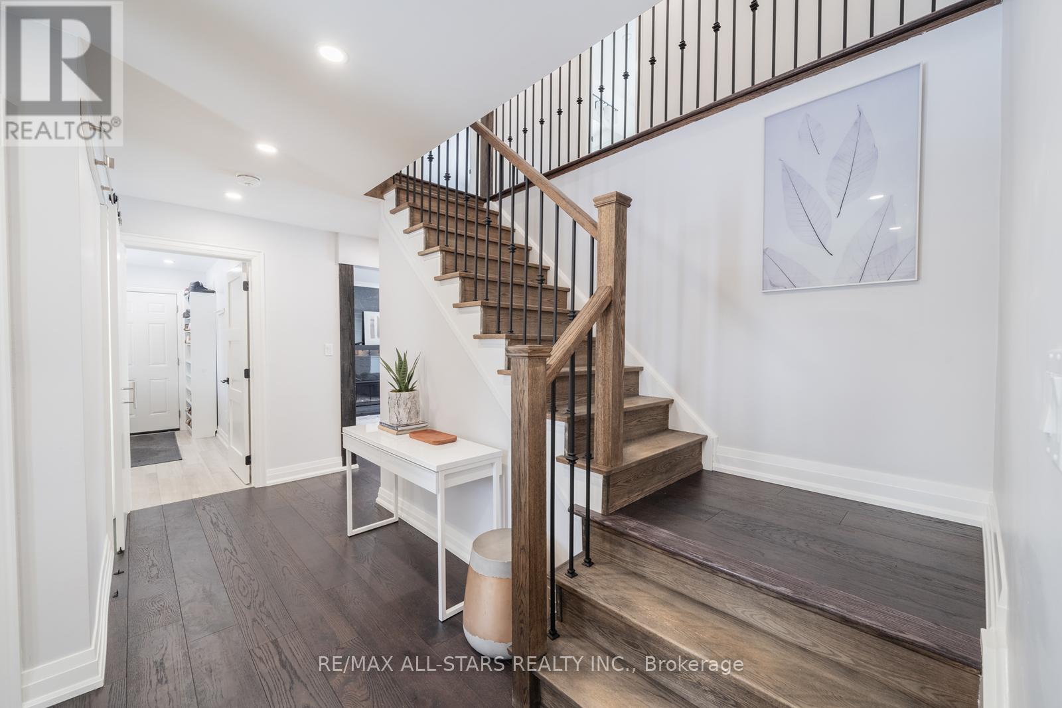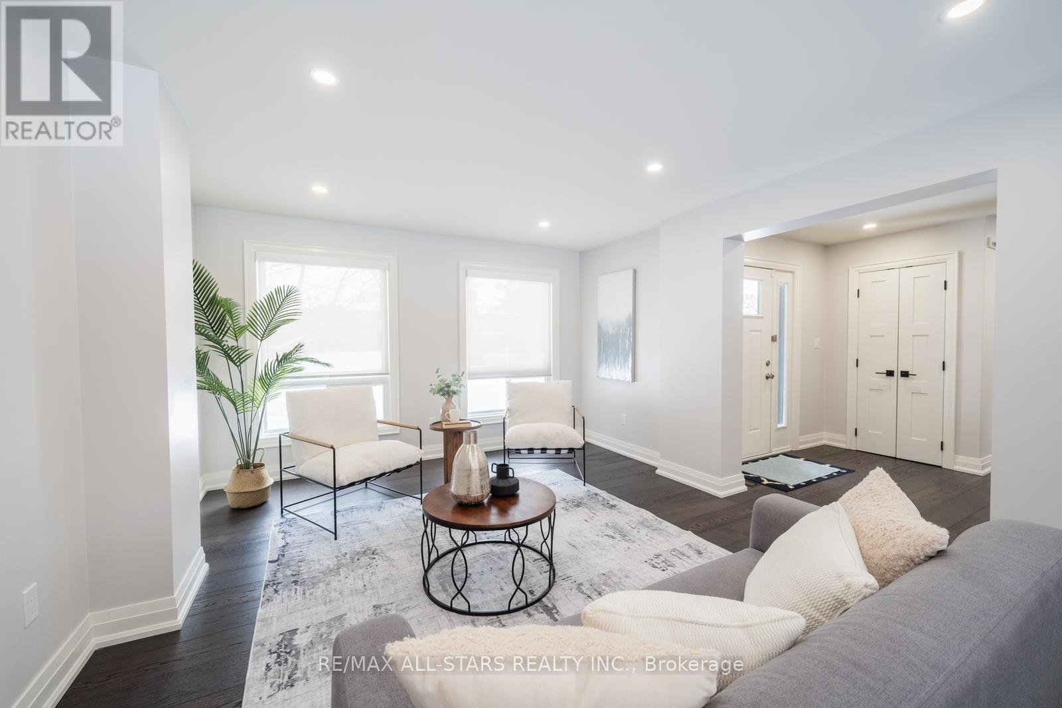46 Iroquois Drive Whitchurch-Stouffville, Ontario L4A 7X4
$1,488,000
A Rare Opportunity to Own a Slice of Paradise in Ballantrae!Welcome to your dream home, an extraordinary, fully renovated two-storey residence tucked away on a tranquil half-acre lot, backing onto lush trees and scenic trails. Perfectly positioned as the final home on a quiet cul-de-sac, this one-of-a-kind property offers the ultimate in luxury, privacy, and natural beauty.Step inside to discover over 2,200 sq. ft. of exquisitely finished living space, plus a beautifully designed lower level. The main and upper floors boast 4 generously sized bedrooms, while the finished basement offers a 5th bedroom or private office ideal for todays flexible lifestyle. With 4 stunningly updated bathrooms, theres no shortage of style or comfort.At the heart of the home is a showstopping kitchen, recently renovated with impeccable taste. Enjoy quartz countertops, abundant cabinetry, stainless steel appliances, a premium Bertazzoni gas range with pasta arm, and a custom-built coffee and beverage bar with dual fridges tailor-made for both daily living and entertaining.The kitchen flows seamlessly to your own private backyard oasis, awaiting your personal vision. Whether you're dreaming of a pool, garden retreat, or outdoor lounge, this space is a canvas for relaxation and entertainmentInterior upgrades abound, including hand-scraped engineered hardwood flooring, smooth ceilings, modern LED pot lights (inside and out), and two elegant Napoleon gas fireplaces. The lower level provides even more versatility, with a full 3-piece bath, space for a home gym, rec room, or guest suite.Ideally located in the prestigious community of Ballantrae, you are just minutes from Stouffville and Aurora, with convenient access to GO Transit, VIVA, top-ranked schools, hospitals, and shopping. Golfers will love being moments from Ballantrae Golf Club, and nature lovers will revel in the nearby York Regional Forest trails.This is more than a home, it's a lifestyle. Don't miss your chance to make it yours. (id:61852)
Property Details
| MLS® Number | N12274110 |
| Property Type | Single Family |
| Community Name | Ballantrae |
| AmenitiesNearBy | Golf Nearby, Park, Schools |
| Features | Cul-de-sac, Conservation/green Belt |
| ParkingSpaceTotal | 8 |
| Structure | Deck |
Building
| BathroomTotal | 4 |
| BedroomsAboveGround | 4 |
| BedroomsBelowGround | 1 |
| BedroomsTotal | 5 |
| Appliances | Water Treatment, All, Blinds, Water Heater |
| BasementDevelopment | Finished |
| BasementType | Full (finished) |
| ConstructionStyleAttachment | Detached |
| CoolingType | Central Air Conditioning |
| ExteriorFinish | Brick, Aluminum Siding |
| FireplacePresent | Yes |
| FireplaceTotal | 2 |
| FlooringType | Hardwood, Carpeted |
| FoundationType | Concrete |
| HalfBathTotal | 1 |
| HeatingFuel | Natural Gas |
| HeatingType | Forced Air |
| StoriesTotal | 2 |
| SizeInterior | 2000 - 2500 Sqft |
| Type | House |
Parking
| Attached Garage | |
| Garage |
Land
| Acreage | No |
| FenceType | Fenced Yard |
| LandAmenities | Golf Nearby, Park, Schools |
| LandscapeFeatures | Landscaped |
| Sewer | Septic System |
| SizeDepth | 161 Ft ,6 In |
| SizeFrontage | 126 Ft ,10 In |
| SizeIrregular | 126.9 X 161.5 Ft |
| SizeTotalText | 126.9 X 161.5 Ft |
Rooms
| Level | Type | Length | Width | Dimensions |
|---|---|---|---|---|
| Basement | Bedroom | 3.71 m | 3.31 m | 3.71 m x 3.31 m |
| Basement | Recreational, Games Room | 11.91 m | 5.39 m | 11.91 m x 5.39 m |
| Main Level | Living Room | 3.73 m | 5.65 m | 3.73 m x 5.65 m |
| Main Level | Dining Room | 3.31 m | 3.52 m | 3.31 m x 3.52 m |
| Main Level | Kitchen | 3.36 m | 4.52 m | 3.36 m x 4.52 m |
| Main Level | Family Room | 4.82 m | 4.94 m | 4.82 m x 4.94 m |
| Upper Level | Primary Bedroom | 5.84 m | 4.03 m | 5.84 m x 4.03 m |
| Upper Level | Bedroom 2 | 3.87 m | 3.71 m | 3.87 m x 3.71 m |
| Upper Level | Bedroom 3 | 4.2 m | 2.62 m | 4.2 m x 2.62 m |
| Upper Level | Bedroom 4 | 3.61 m | 3.73 m | 3.61 m x 3.73 m |
Interested?
Contact us for more information
Dolores Trentadue
Salesperson
155 Mostar St #1-2
Stouffville, Ontario L4A 0G2
Sonya Torres
Salesperson
155 Mostar St #1-2
Stouffville, Ontario L4A 0G2
Laura Carpino
Salesperson
155 Mostar St #1-2
Stouffville, Ontario L4A 0G2
Kristy Karkanas
Salesperson
155 Mostar St #1-2
Stouffville, Ontario L4A 0G2
