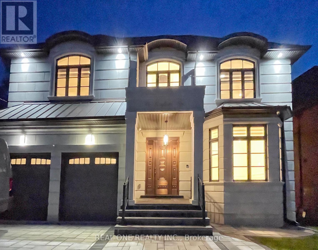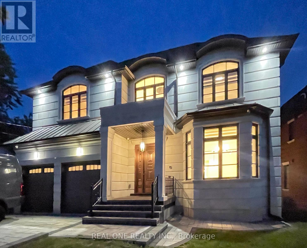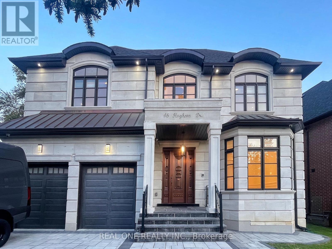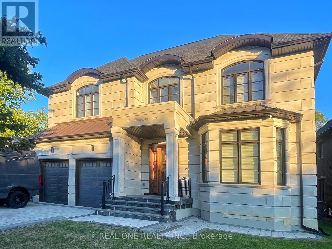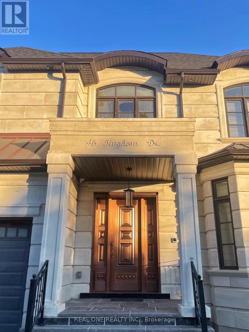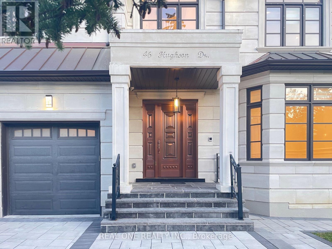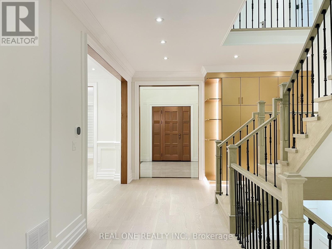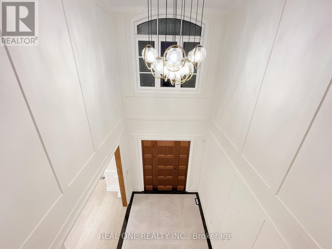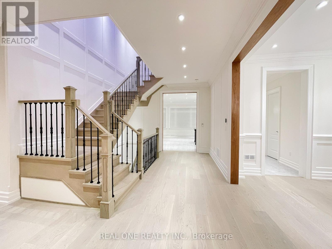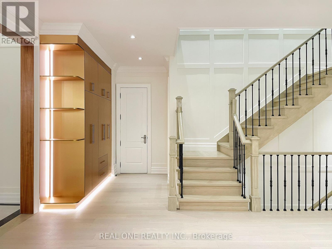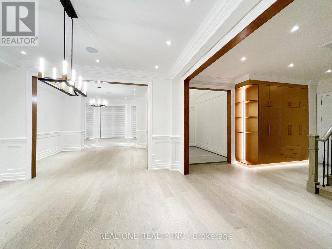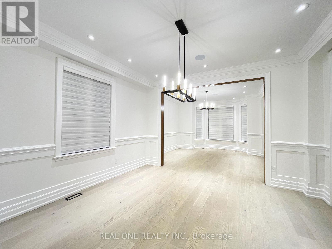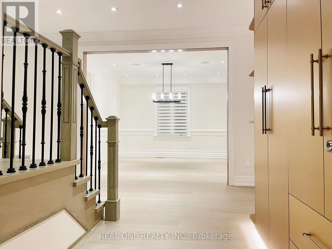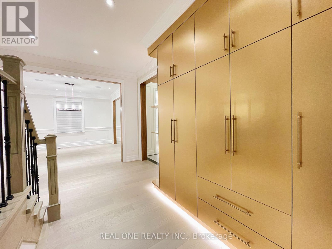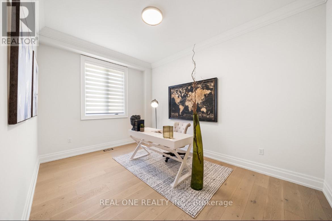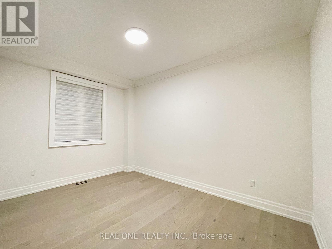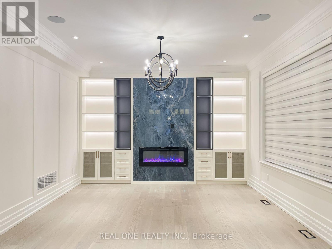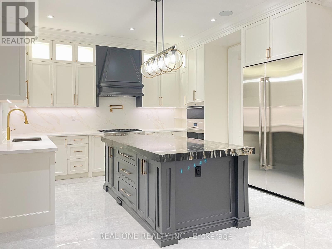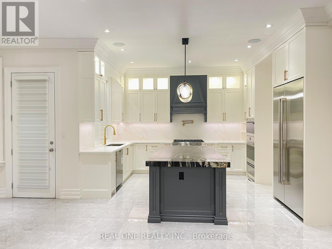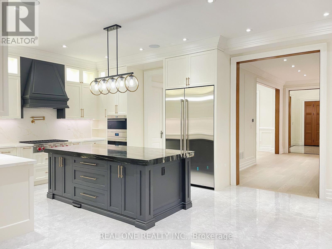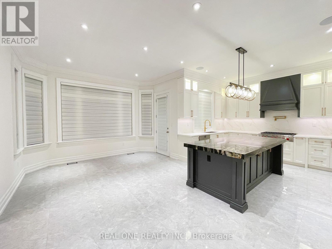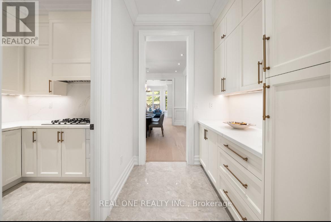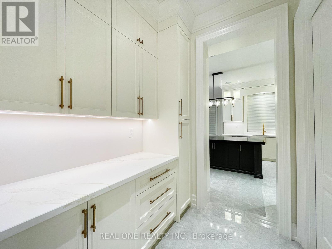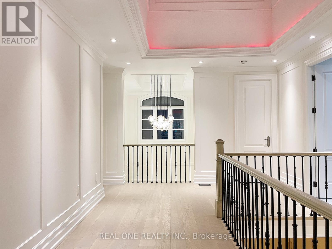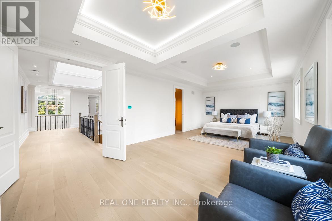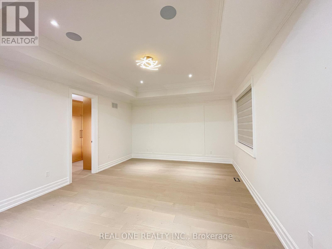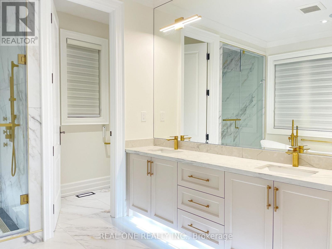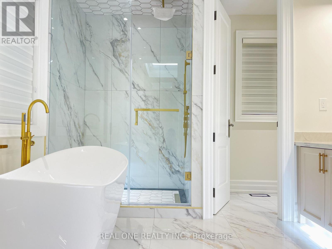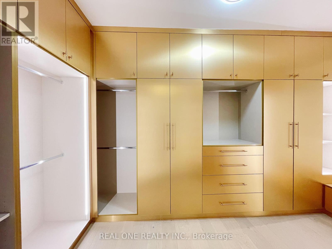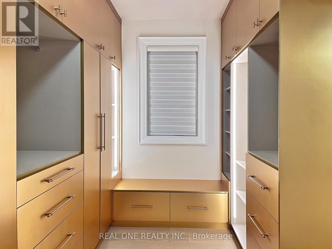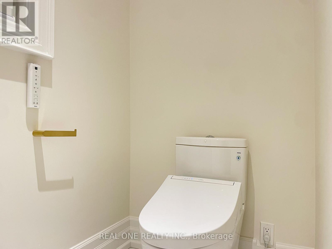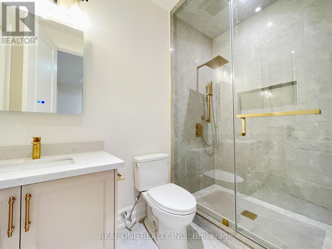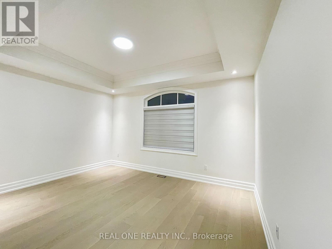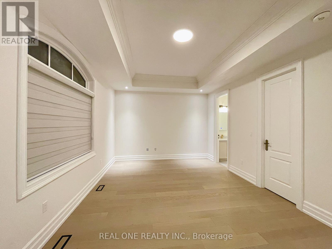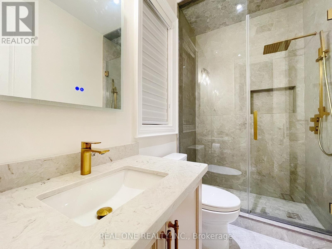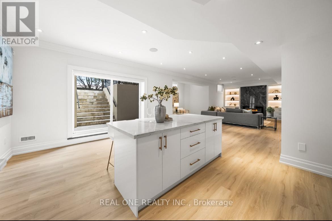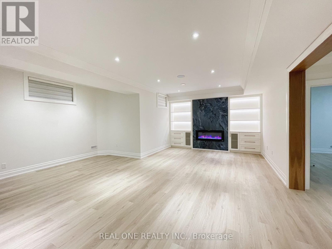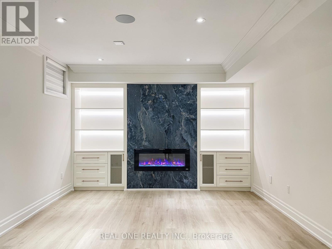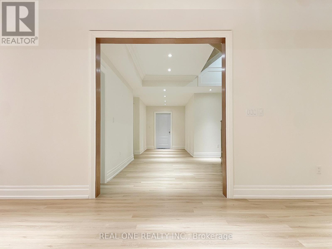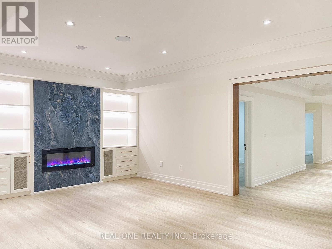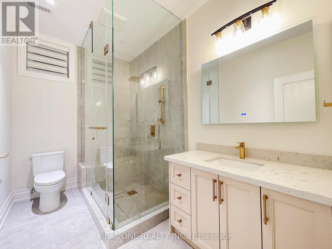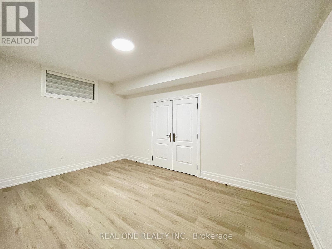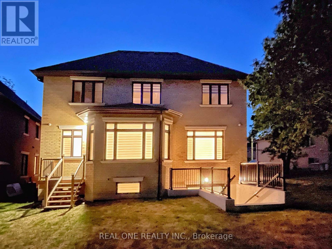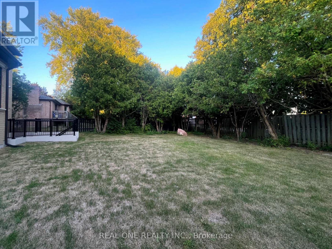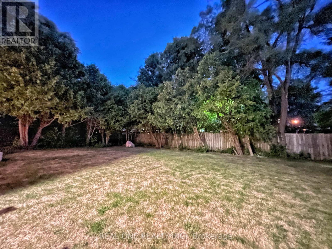46 Hughson Drive Markham, Ontario L3R 2T8
$4,398,000
Welcome to this new built, meticulously crafted estate, offering approximately 7000 sq. ft living apace nestled in the heart of Markham at Buttonville community! Featuring 4+2 bedrooms 6-bathroom. Luxury Bronze entrance door with Smart Lock. The main level features a Sunlit Stunning double-story high grand Foyer, built-in speakers, hardwood flooring, elegant paneling, custom moulding, Premium lighting illuminate every space, enhanced by an abundance of natural light from skylights and expansive windows. The finest craftsmanship throughout, plaster moldings, Skylight, Oak Stairs. The modern gourmet kitchen is a chefs dream, equipped with top-of-the-line appliances and featuring a chef-inspired gourmet kitchen with top-tier appliances, central island, and stunning countertops, catering/work kitchen offering additional prep space and storage. The breakfast area opens to the sunlit deck. Bright family room with custome built-in showcases & fireplace, and panoramic views of the backyard. Private office and functional mudroom with garage access complete the main floor. The primary suite is a true retreat, featuring a luxurious 6-piece ensuite, a Toto automatic toilet, along with a spacious walk-in closet. Elegant drop ceilings and custom lighting details enhance the ambiance. All four generously sized bedrooms feature ensuite bathrooms. Second floor laundry room adds convenience. Fully finished basement offers spacious recreation room with fireplace and feature wall, 2 additional bedrooms, and walk-up to backyard. Built-in speaker/sound system, security camera system, cvac. Close to Hwy 404 and Hwy 407, and within walking distance to First Markham Place, shops, restaurants, and transit and much more! (id:61852)
Property Details
| MLS® Number | N12322300 |
| Property Type | Single Family |
| Neigbourhood | Brown's Corners |
| Community Name | Buttonville |
| EquipmentType | Water Heater |
| ParkingSpaceTotal | 8 |
| RentalEquipmentType | Water Heater |
Building
| BathroomTotal | 6 |
| BedroomsAboveGround | 4 |
| BedroomsBelowGround | 2 |
| BedroomsTotal | 6 |
| Appliances | Dishwasher, Dryer, Hood Fan, Stove, Washer, Window Coverings, Refrigerator |
| BasementDevelopment | Finished |
| BasementFeatures | Walk-up |
| BasementType | N/a (finished) |
| ConstructionStyleAttachment | Detached |
| CoolingType | Central Air Conditioning |
| ExteriorFinish | Stone, Brick |
| FireplacePresent | Yes |
| FlooringType | Hardwood, Vinyl, Tile |
| FoundationType | Unknown |
| HalfBathTotal | 1 |
| HeatingFuel | Natural Gas |
| HeatingType | Forced Air |
| StoriesTotal | 2 |
| SizeInterior | 0 - 699 Sqft |
| Type | House |
| UtilityWater | Municipal Water |
Parking
| Garage |
Land
| Acreage | No |
| Sewer | Sanitary Sewer |
| SizeDepth | 149 Ft ,1 In |
| SizeFrontage | 65 Ft ,1 In |
| SizeIrregular | 65.1 X 149.1 Ft ; Irregular As Per Schedule B |
| SizeTotalText | 65.1 X 149.1 Ft ; Irregular As Per Schedule B |
Rooms
| Level | Type | Length | Width | Dimensions |
|---|---|---|---|---|
| Second Level | Bedroom 4 | 5.2 m | 4.7 m | 5.2 m x 4.7 m |
| Second Level | Primary Bedroom | 8.1 m | 4.4 m | 8.1 m x 4.4 m |
| Second Level | Bedroom 2 | 4.6 m | 3.9 m | 4.6 m x 3.9 m |
| Second Level | Bedroom 3 | 5.9 m | 3.8 m | 5.9 m x 3.8 m |
| Basement | Media | 4.1 m | 4.1 m | 4.1 m x 4.1 m |
| Basement | Recreational, Games Room | 6.3 m | 5.4 m | 6.3 m x 5.4 m |
| Basement | Bedroom | 4.7 m | 4.3 m | 4.7 m x 4.3 m |
| Basement | Bedroom | 3.8 m | 3.4 m | 3.8 m x 3.4 m |
| Main Level | Living Room | 4.8 m | 4.7 m | 4.8 m x 4.7 m |
| Main Level | Dining Room | 4.5 m | 4.2 m | 4.5 m x 4.2 m |
| Main Level | Family Room | 4.6 m | 4.2 m | 4.6 m x 4.2 m |
| Main Level | Kitchen | 4.4 m | 4.1 m | 4.4 m x 4.1 m |
| Main Level | Eating Area | 3.9 m | 2.6 m | 3.9 m x 2.6 m |
| Main Level | Kitchen | 2.1 m | 2.1 m | 2.1 m x 2.1 m |
| Main Level | Office | 4.2 m | 4.2 m | 4.2 m x 4.2 m |
https://www.realtor.ca/real-estate/28685078/46-hughson-drive-markham-buttonville-buttonville
Interested?
Contact us for more information
Marianne Ma
Salesperson
15 Wertheim Court Unit 302
Richmond Hill, Ontario L4B 3H7
