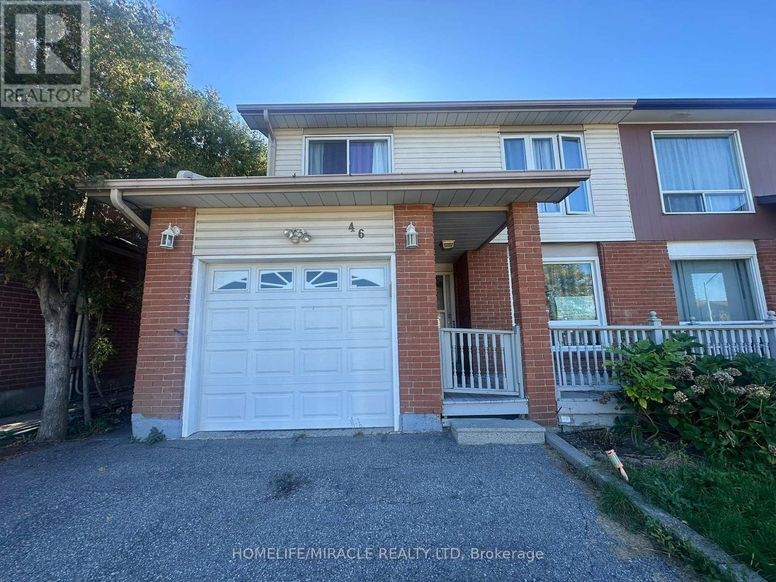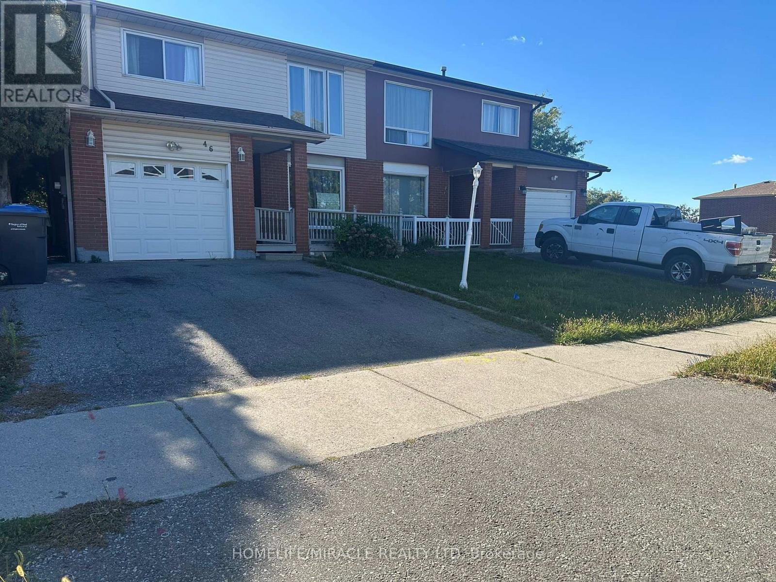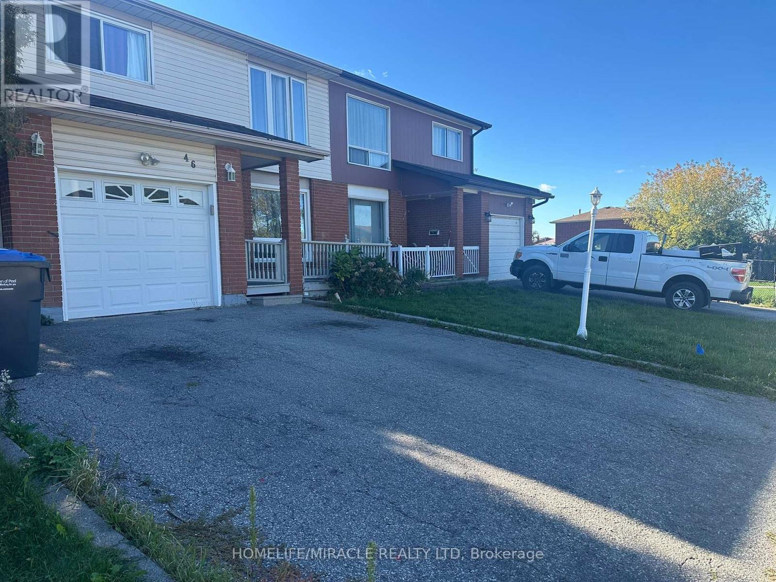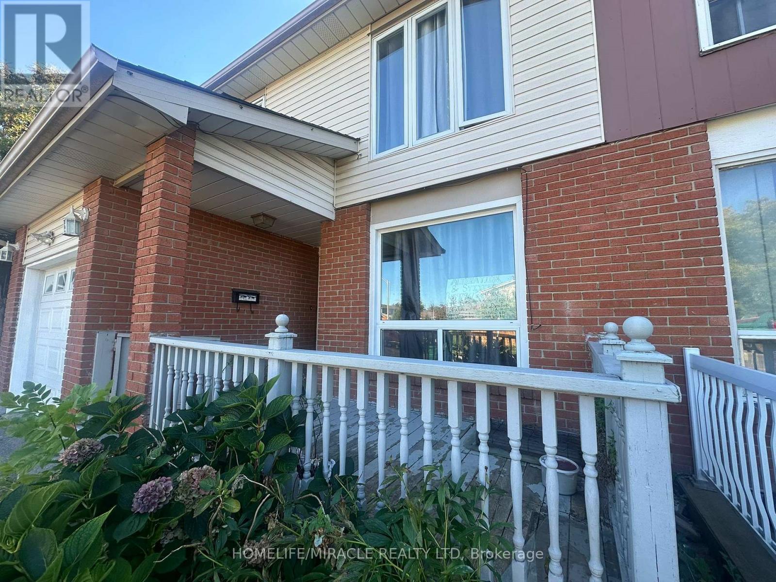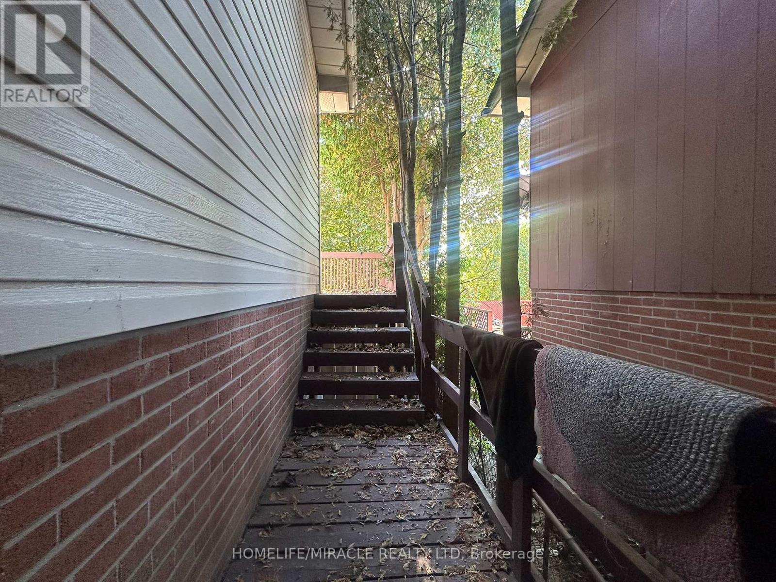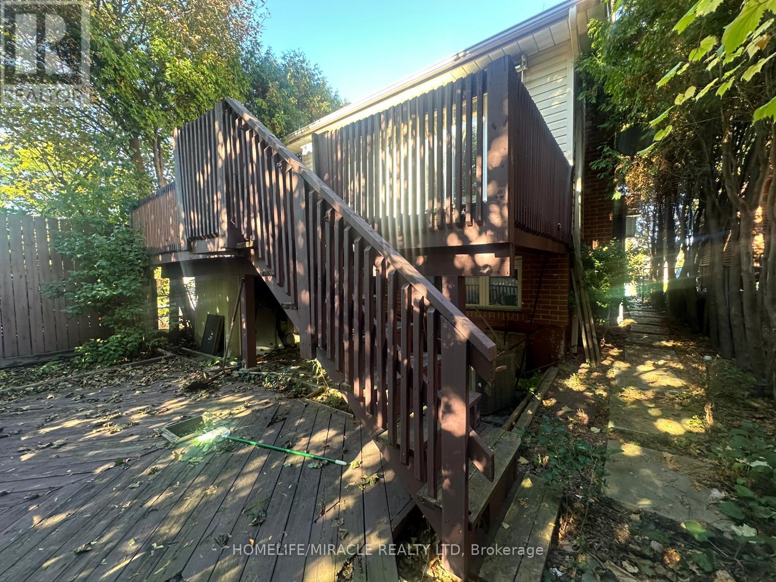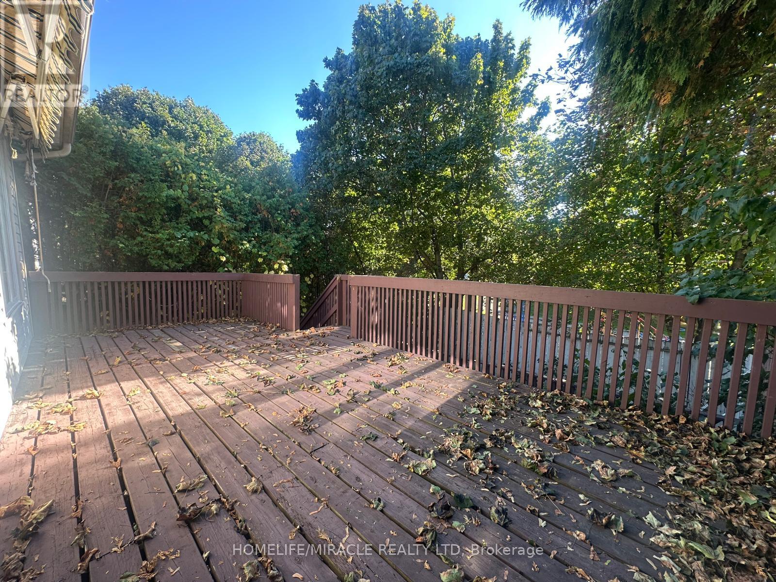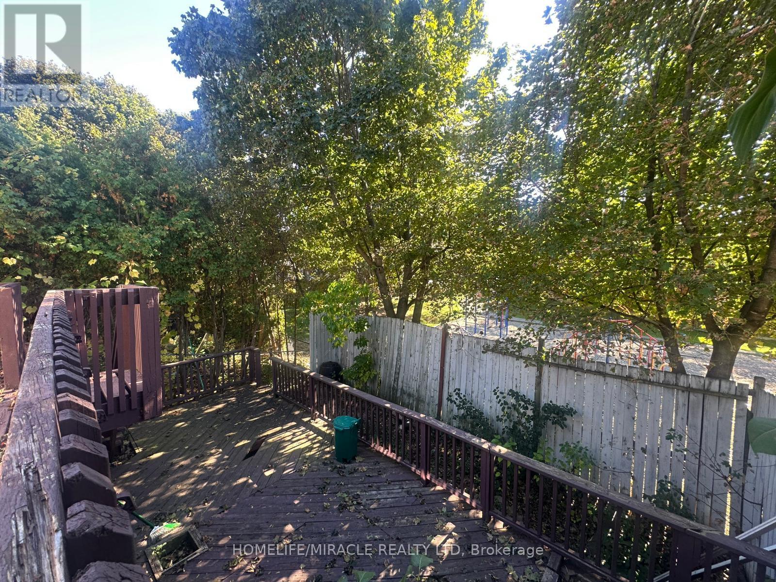46 Hinchley Wood Grove Brampton, Ontario L6V 3M3
$599,000
LEGAL 2nd Unit Dwelling!!! Welcome to this beautifully, spacious 3-bedroom Semi, featuring a legal 1-bedroom basement apartment, located in the heart of Brampton. This home sits on a prime RAVINE lot, offering a fantastic turnkey investment opportunity with impressive rental income potential. The bright and inviting living room is complemented by a large bay window, while all three bedrooms on the 2nd level feature spacious windows and ample closet space. With a good size driveway that can accommodate up to 3 cars, parking is never a hassle! Conveniently located just a 3-minute walk to a nearby plaza, a 5-minute drive to Walmart, and only minutes from major highways 410. Nearby amenities include School, Bus Terminal, and so much more. This home truly offers the perfect blend of comfort, convenience, and investment potential! (id:61852)
Property Details
| MLS® Number | W12450318 |
| Property Type | Single Family |
| Community Name | Brampton North |
| AmenitiesNearBy | Park, Public Transit |
| EquipmentType | Water Heater |
| ParkingSpaceTotal | 4 |
| RentalEquipmentType | Water Heater |
Building
| BathroomTotal | 3 |
| BedroomsAboveGround | 3 |
| BedroomsBelowGround | 1 |
| BedroomsTotal | 4 |
| BasementDevelopment | Finished |
| BasementType | N/a (finished) |
| ConstructionStyleAttachment | Semi-detached |
| ConstructionStyleSplitLevel | Backsplit |
| CoolingType | Central Air Conditioning |
| ExteriorFinish | Brick, Aluminum Siding |
| FireplacePresent | Yes |
| FlooringType | Ceramic, Carpeted |
| FoundationType | Unknown |
| HalfBathTotal | 1 |
| HeatingFuel | Natural Gas |
| HeatingType | Forced Air |
| SizeInterior | 1100 - 1500 Sqft |
| Type | House |
| UtilityWater | Municipal Water |
Parking
| Attached Garage | |
| Garage |
Land
| Acreage | No |
| LandAmenities | Park, Public Transit |
| Sewer | Sanitary Sewer |
| SizeDepth | 100 Ft |
| SizeFrontage | 30 Ft |
| SizeIrregular | 30 X 100 Ft |
| SizeTotalText | 30 X 100 Ft|under 1/2 Acre |
| ZoningDescription | Res |
Rooms
| Level | Type | Length | Width | Dimensions |
|---|---|---|---|---|
| Lower Level | Family Room | 5.42 m | 3.62 m | 5.42 m x 3.62 m |
| Main Level | Living Room | 5.6 m | 3.66 m | 5.6 m x 3.66 m |
| Main Level | Dining Room | 3.05 m | 2.87 m | 3.05 m x 2.87 m |
| Main Level | Kitchen | 2.31 m | 2.31 m | 2.31 m x 2.31 m |
| Upper Level | Primary Bedroom | 4.11 m | 3.09 m | 4.11 m x 3.09 m |
| Upper Level | Bedroom 2 | 4.35 m | 2.9 m | 4.35 m x 2.9 m |
| Upper Level | Bedroom 3 | 3.06 m | 3.38 m | 3.06 m x 3.38 m |
Interested?
Contact us for more information
Bhupinder Bal
Salesperson
821 Bovaird Dr West #31
Brampton, Ontario L6X 0T9
Manpreet Sidhu
Broker
20-470 Chrysler Drive
Brampton, Ontario L6S 0C1
