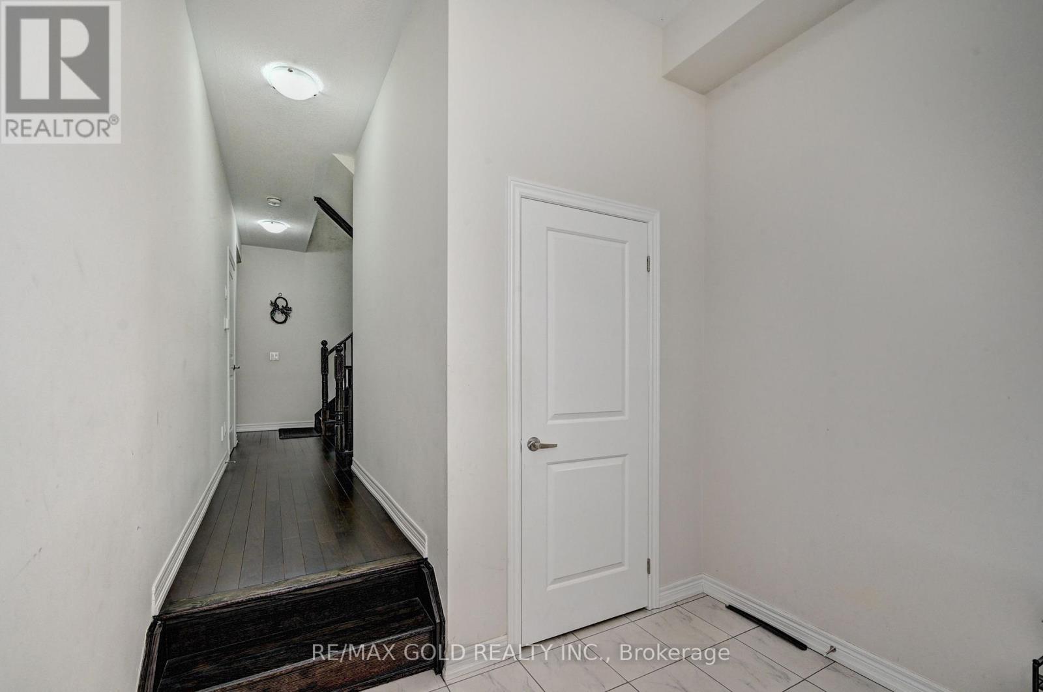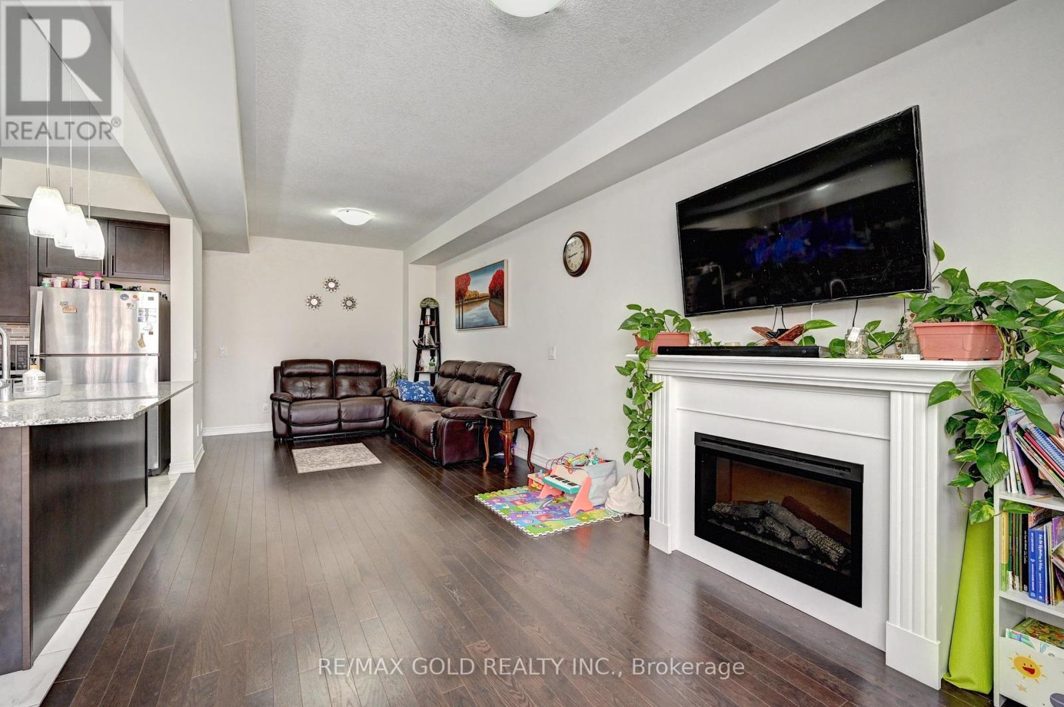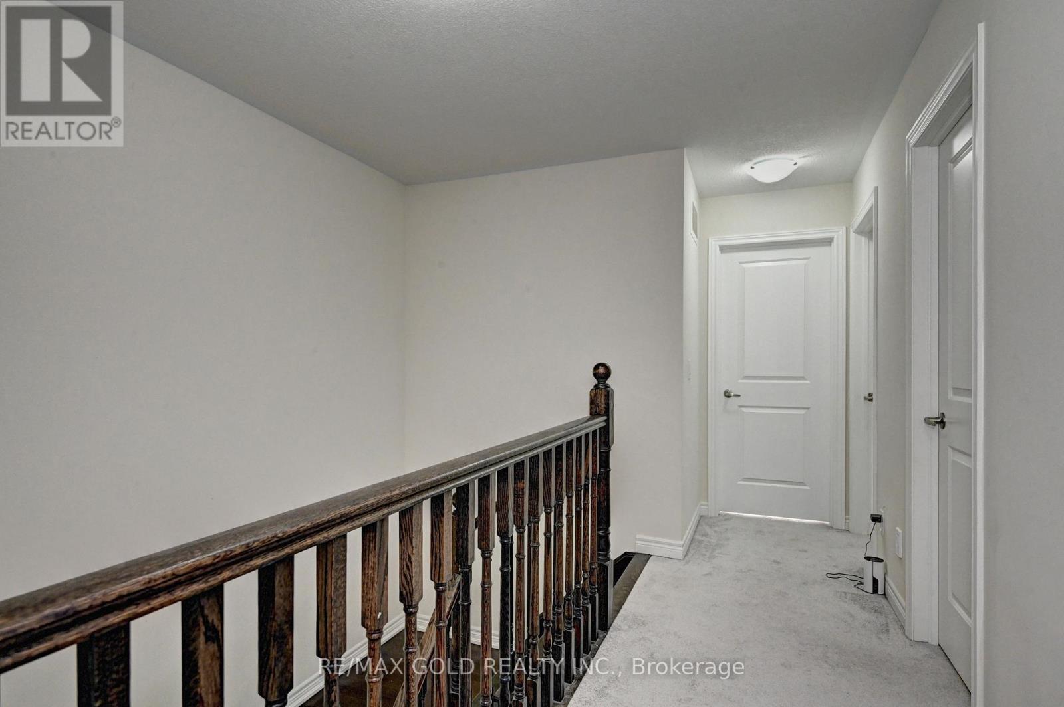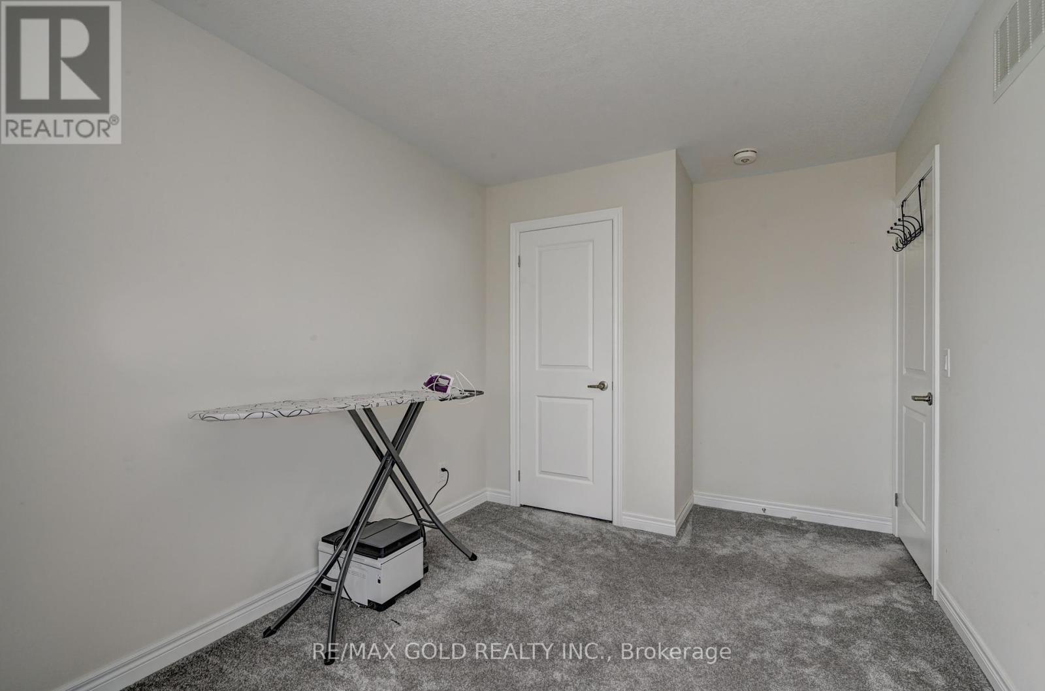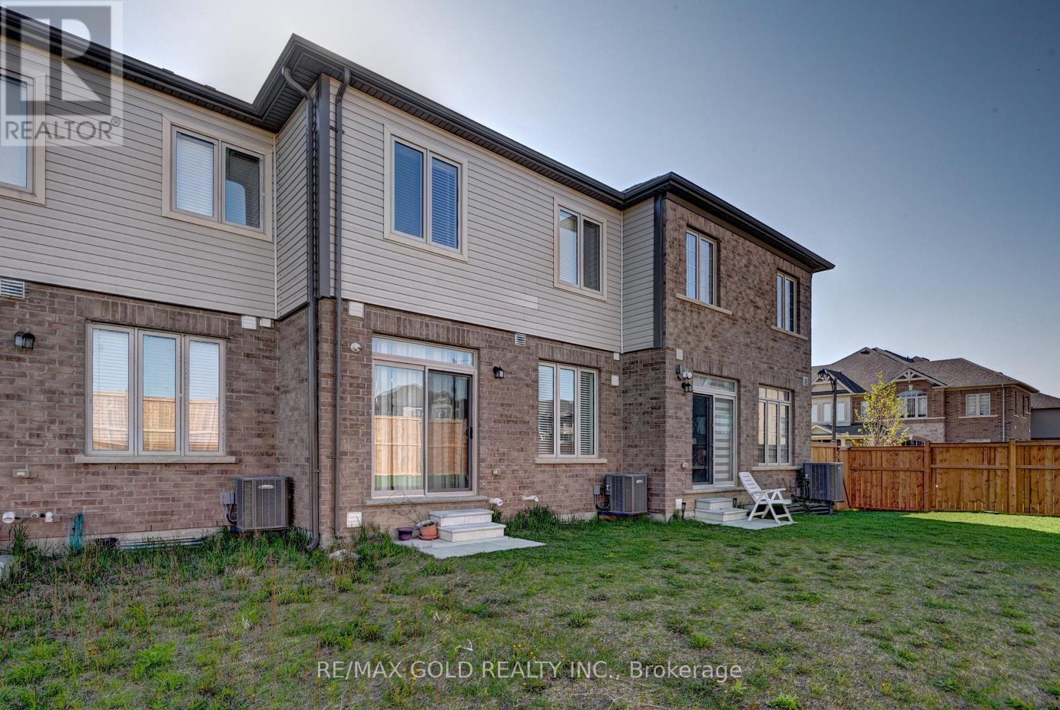46 Grassbourne Avenue Kitchener, Ontario N2R 0R2
$2,850 Monthly
Apprx. 2272 Square Ft Living Space @@ 9 Ft Ceiling, 3 Bed/4 Bath With Finished Basement@ Upgraded Townhouse In Most Desired New Community Of Huron. The Bright Living Room Leads. Great Room With Fireplace & W/O To Patio. Amazing Kitchen W/Quartz Island, S/S Appliances/Tall Cabinets, Back Splash Main Floor & Basement. Convenient 2nd Floor Laundry. Right Opposite Newly Coming Up Large Park And Rec Center, Loads Of Storage Space In Basement (id:61852)
Property Details
| MLS® Number | X12160342 |
| Property Type | Single Family |
| Neigbourhood | Huron South |
| ParkingSpaceTotal | 3 |
Building
| BathroomTotal | 4 |
| BedroomsAboveGround | 3 |
| BedroomsTotal | 3 |
| Appliances | Dishwasher, Dryer, Stove, Washer, Window Coverings, Refrigerator |
| BasementDevelopment | Finished |
| BasementType | N/a (finished) |
| ConstructionStyleAttachment | Attached |
| CoolingType | Central Air Conditioning |
| ExteriorFinish | Brick |
| FireplacePresent | Yes |
| HalfBathTotal | 1 |
| HeatingFuel | Natural Gas |
| HeatingType | Forced Air |
| StoriesTotal | 2 |
| SizeInterior | 1500 - 2000 Sqft |
| Type | Row / Townhouse |
| UtilityWater | Municipal Water |
Parking
| Garage |
Land
| Acreage | No |
| Sewer | Sanitary Sewer |
https://www.realtor.ca/real-estate/28339592/46-grassbourne-avenue-kitchener
Interested?
Contact us for more information
Peter Bhandari
Broker
2720 North Park Drive #201
Brampton, Ontario L6S 0E9




