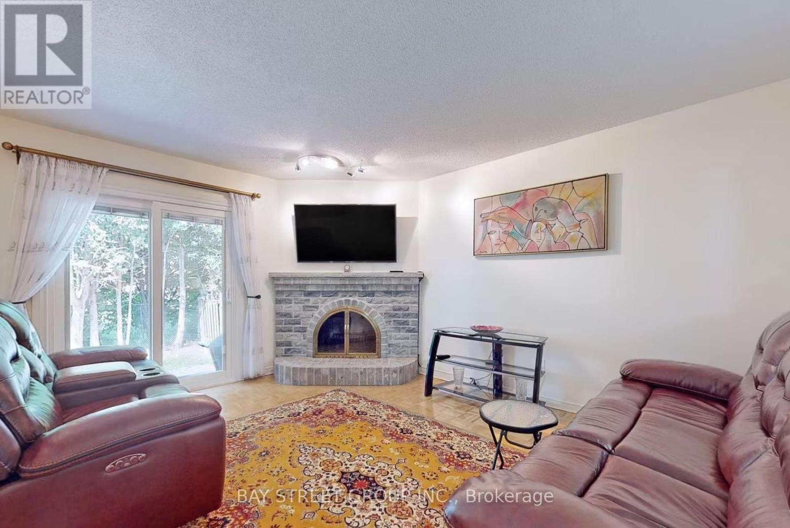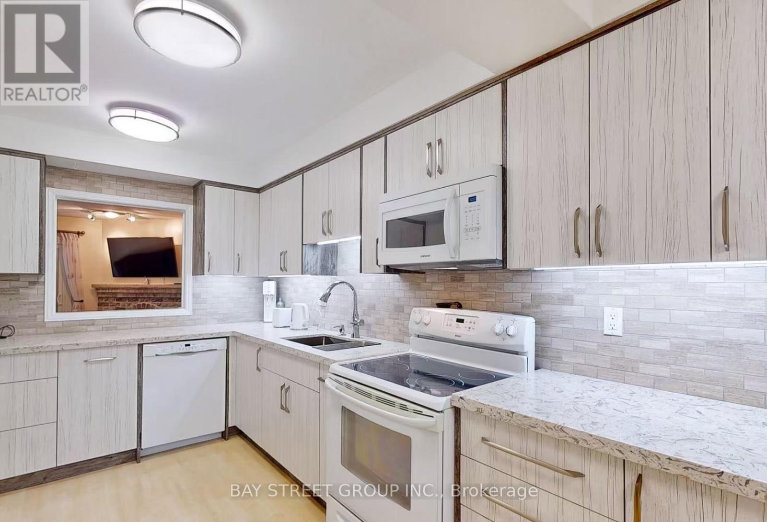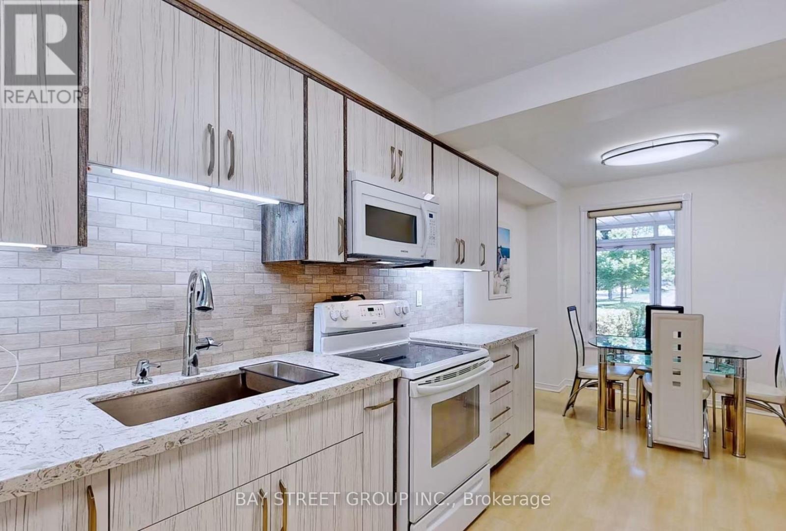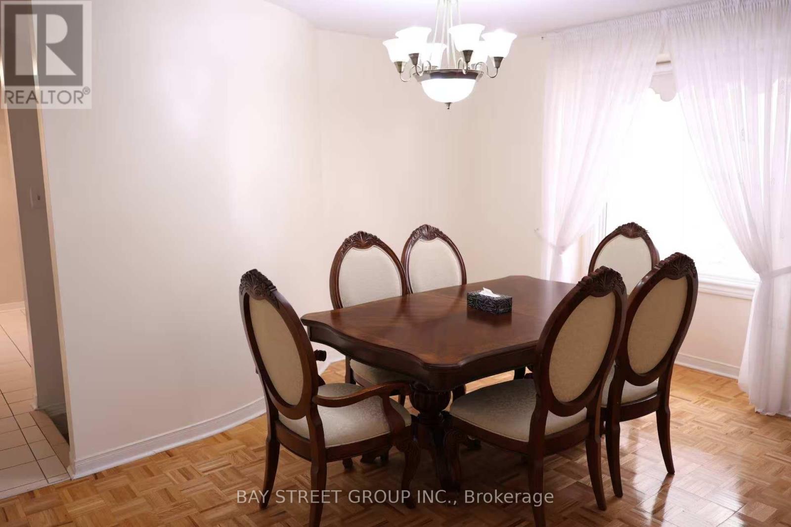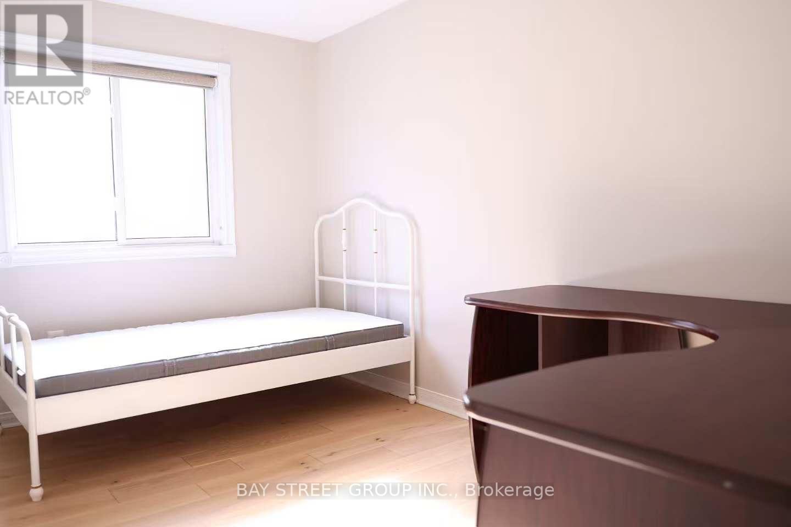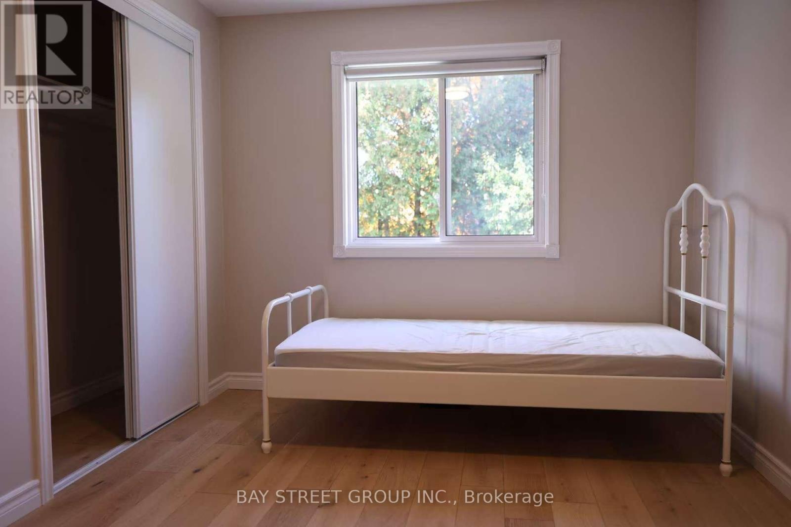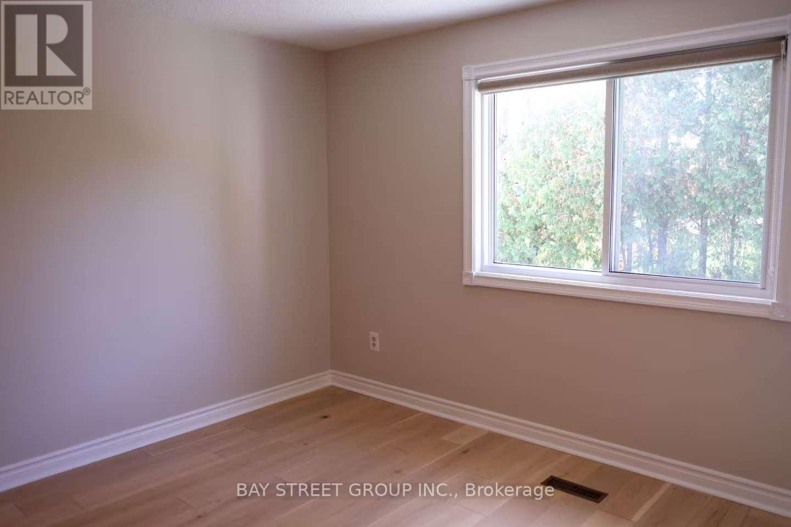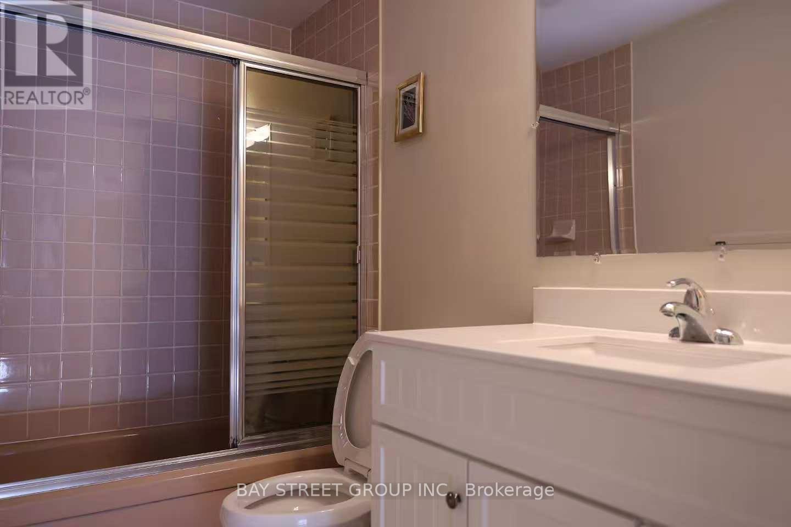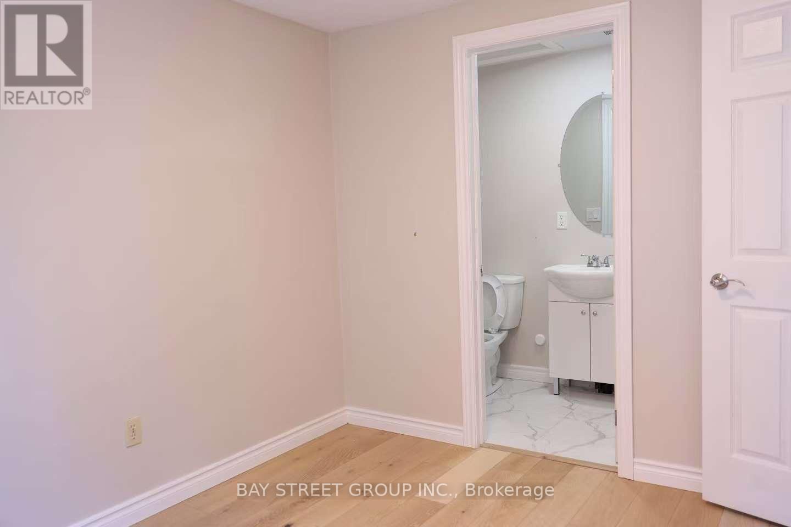46 Gilmore Crescent Vaughan, Ontario L4J 3A1
$4,500 Monthly
Spacious 4 bedroom 4 washroom family home on a quiet crescent in a family oriented neighborhood, backing onto school park, private backyard,, well maintained home with major improvements, new renovation and improvements have been completed in the past few years, 4 bedrooms and 3.5 washrooms, spacious kitchen, living and dining, finished basement for your enjoyment, just move in and enjoy this comfortable home. Tenants are responsible for their own utility bills , tenants need to setup their own accounts with hydro, natural gas and water supply company before moving in, need to provide confirmation of setting up Utility accounts to the landlord, and tenants need to have tenant insurance of at least one million dollars in place before moving in., prove of insurance is required before moving in. (id:61852)
Property Details
| MLS® Number | N12484881 |
| Property Type | Single Family |
| Community Name | Brownridge |
| ParkingSpaceTotal | 4 |
Building
| BathroomTotal | 4 |
| BedroomsAboveGround | 4 |
| BedroomsBelowGround | 1 |
| BedroomsTotal | 5 |
| Appliances | Garage Door Opener Remote(s) |
| BasementDevelopment | Finished |
| BasementType | N/a (finished) |
| ConstructionStyleAttachment | Detached |
| CoolingType | Central Air Conditioning |
| ExteriorFinish | Brick, Aluminum Siding |
| FireplacePresent | Yes |
| FoundationType | Concrete |
| HalfBathTotal | 1 |
| HeatingFuel | Natural Gas |
| HeatingType | Forced Air |
| StoriesTotal | 2 |
| SizeInterior | 2000 - 2500 Sqft |
| Type | House |
| UtilityWater | Municipal Water |
Parking
| Attached Garage | |
| Garage |
Land
| Acreage | No |
| Sewer | Sanitary Sewer |
Utilities
| Cable | Available |
| Electricity | Available |
| Sewer | Available |
https://www.realtor.ca/real-estate/29038203/46-gilmore-crescent-vaughan-brownridge-brownridge
Interested?
Contact us for more information
David Zheng
Salesperson
8300 Woodbine Ave Ste 500
Markham, Ontario L3R 9Y7
