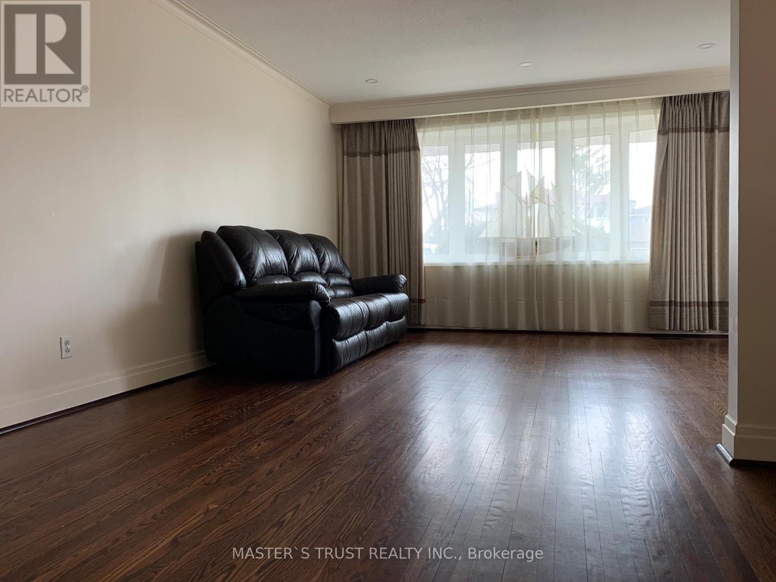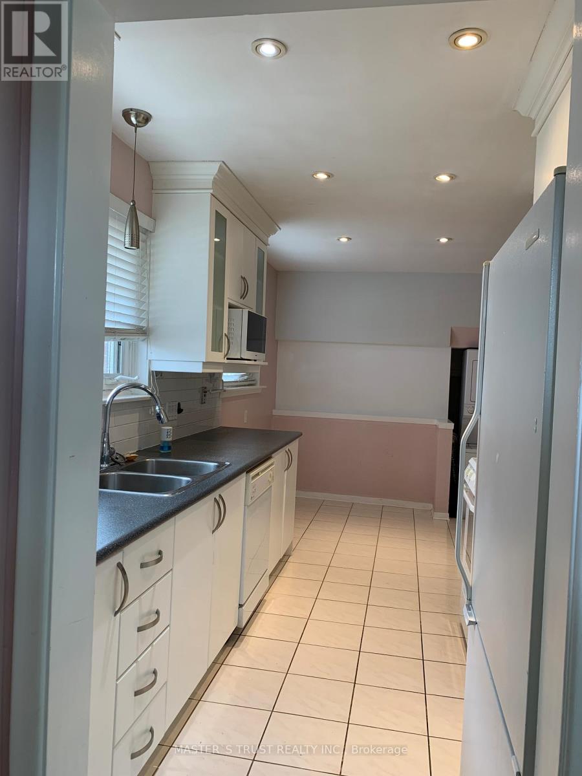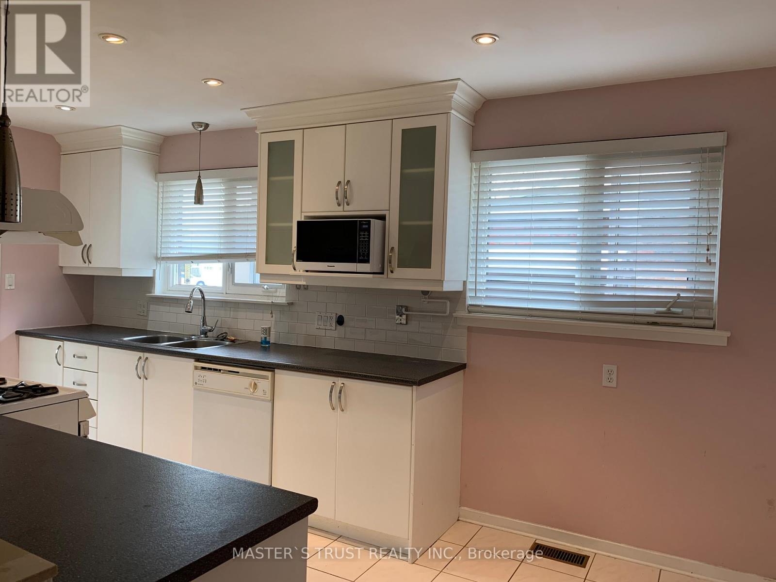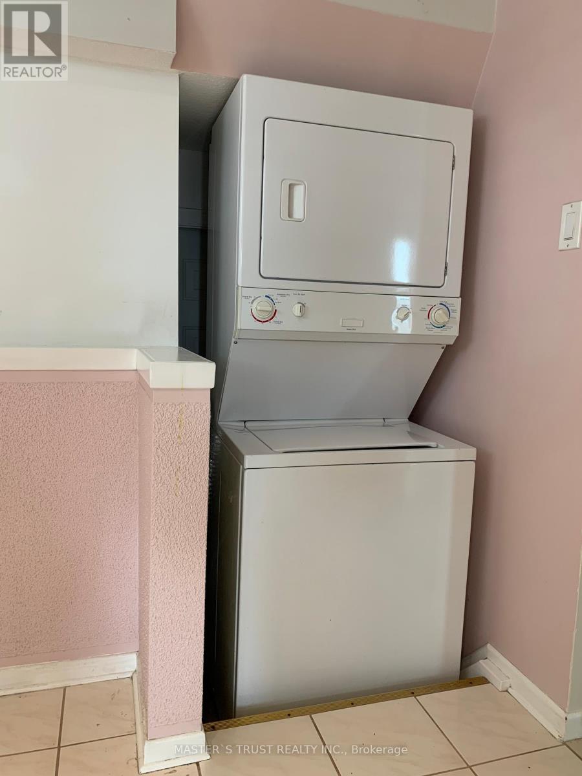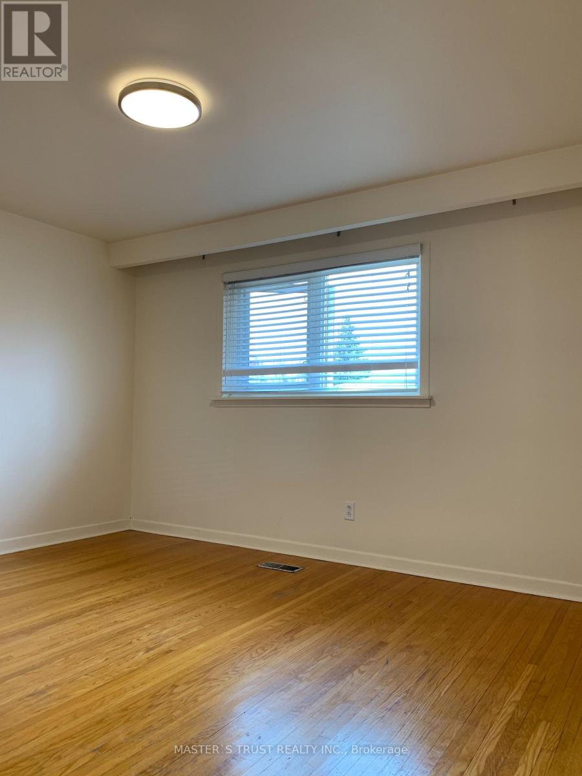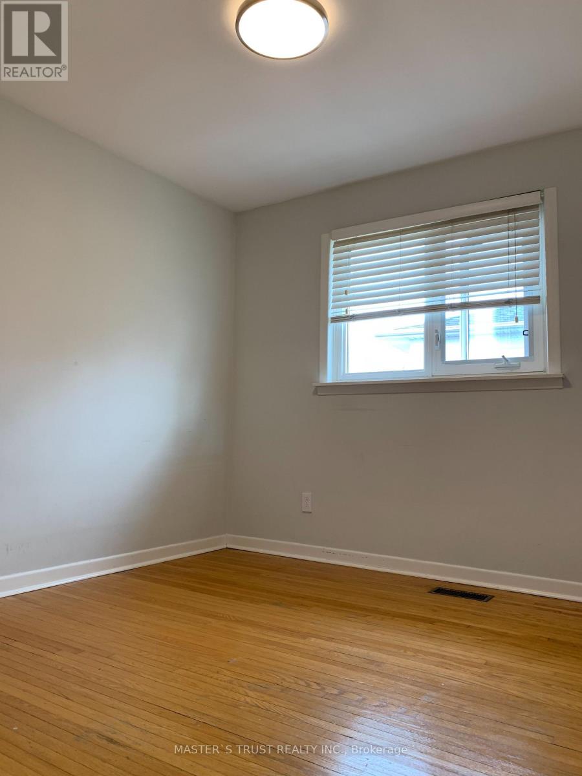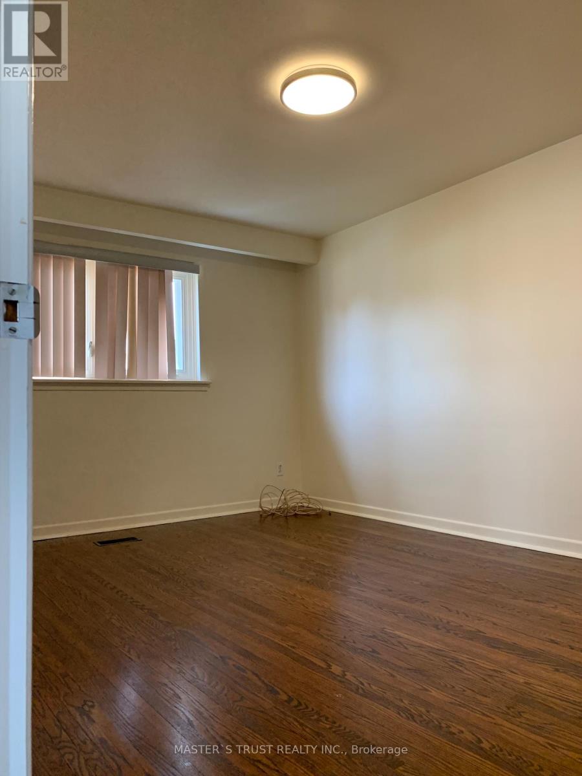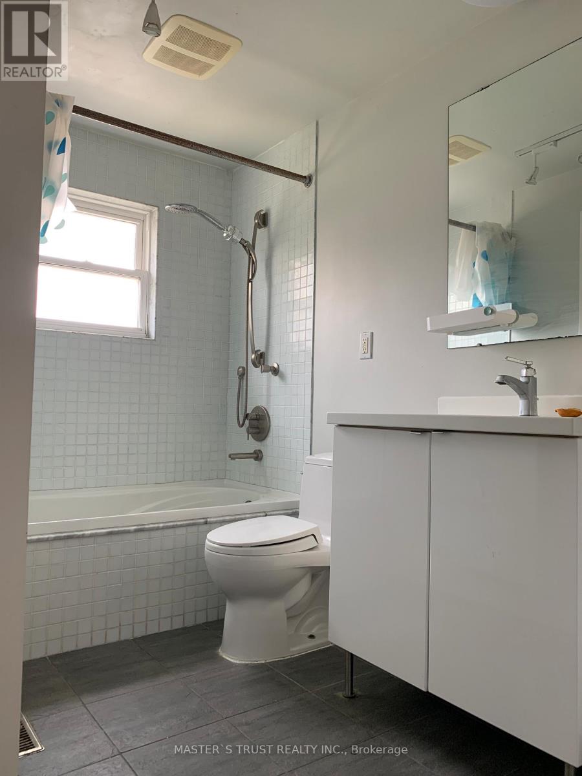46 Erinlea Crescent Toronto, Ontario M1H 2S9
$2,500 Monthly
Completely separated entrance, includes family room, kitchen, dining room, three bedrooms and a washroom. very quiet neighborhood, close to North Bendale Park. Lanlord uses the lower floor, the garage. removes snow and takes care of the lawn. Tenants can use one parking space on Drive Way during winter (from Nov 16th to Mar 31st), in summer, tenants can park their car in front of the landlord's vehicle and boat. Landlord and tenant will negotiate to share the utilities. (id:61852)
Property Details
| MLS® Number | E12139101 |
| Property Type | Single Family |
| Neigbourhood | Scarborough |
| Community Name | Woburn |
Building
| BathroomTotal | 1 |
| BedroomsAboveGround | 3 |
| BedroomsTotal | 3 |
| ConstructionStyleAttachment | Detached |
| ConstructionStyleSplitLevel | Backsplit |
| CoolingType | Central Air Conditioning, Ventilation System |
| ExteriorFinish | Brick |
| FoundationType | Block |
| HeatingFuel | Natural Gas |
| HeatingType | Forced Air |
| SizeInterior | 1500 - 2000 Sqft |
| Type | House |
| UtilityWater | Municipal Water |
Parking
| Attached Garage | |
| No Garage |
Land
| Acreage | No |
| Sewer | Sanitary Sewer |
| SizeDepth | 100 Ft ,1 In |
| SizeFrontage | 55 Ft ,3 In |
| SizeIrregular | 55.3 X 100.1 Ft |
| SizeTotalText | 55.3 X 100.1 Ft |
Rooms
| Level | Type | Length | Width | Dimensions |
|---|---|---|---|---|
| Main Level | Living Room | 4.2 m | 3.8 m | 4.2 m x 3.8 m |
| Main Level | Kitchen | 5.3 m | 2.7 m | 5.3 m x 2.7 m |
| Main Level | Dining Room | 3.9 m | 2.8 m | 3.9 m x 2.8 m |
| Upper Level | Bedroom | 4.4 m | 3 m | 4.4 m x 3 m |
| Upper Level | Bedroom 2 | 3.9 m | 3 m | 3.9 m x 3 m |
| Upper Level | Bedroom 3 | 2.9 m | 2.8 m | 2.9 m x 2.8 m |
https://www.realtor.ca/real-estate/28292653/46-erinlea-crescent-toronto-woburn-woburn
Interested?
Contact us for more information
Pingbo Xu
Salesperson
3190 Steeles Ave East #120
Markham, Ontario L3R 1G9
