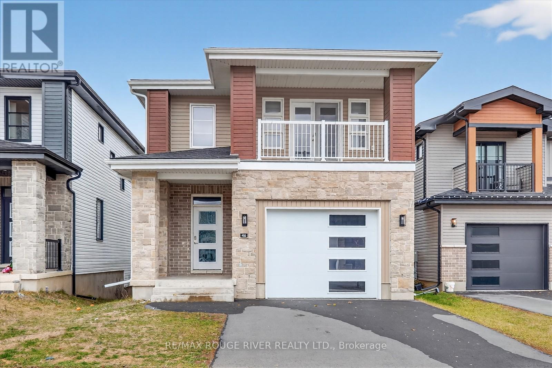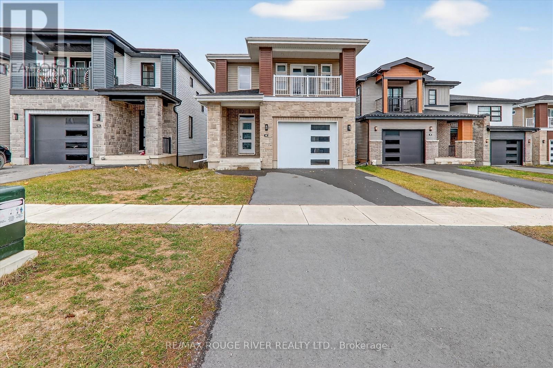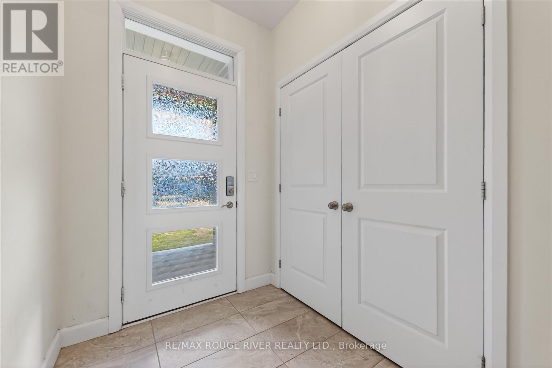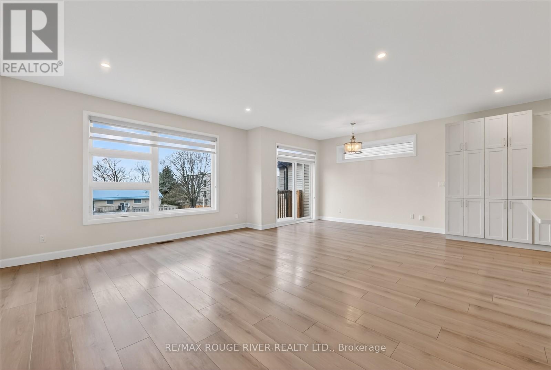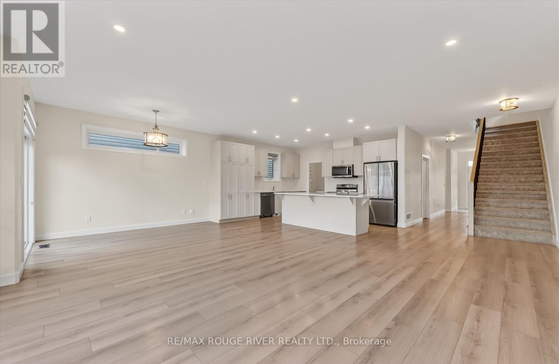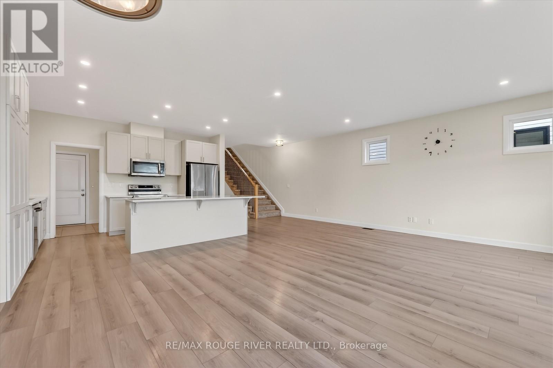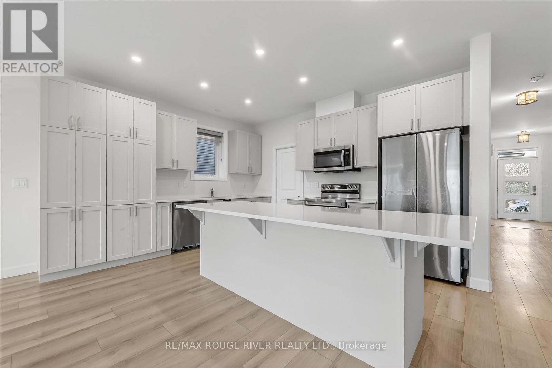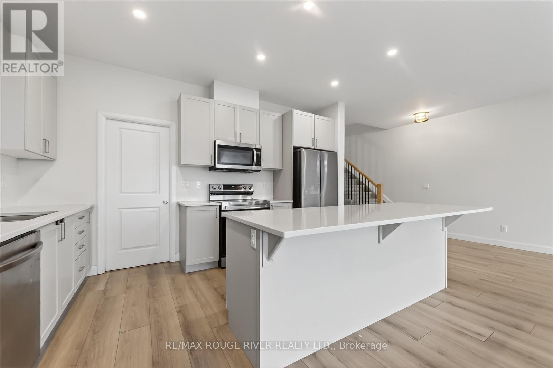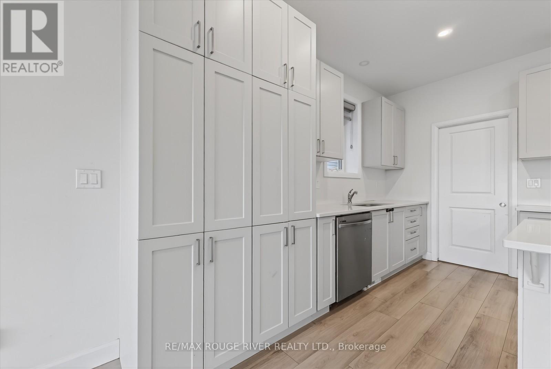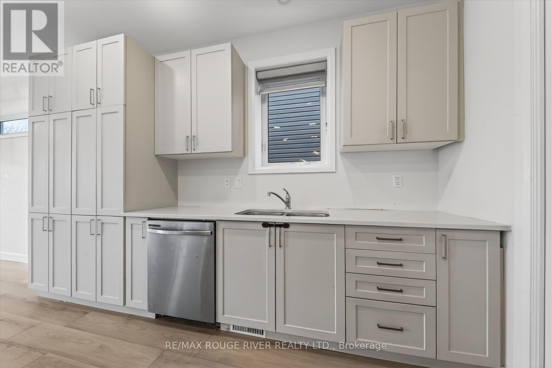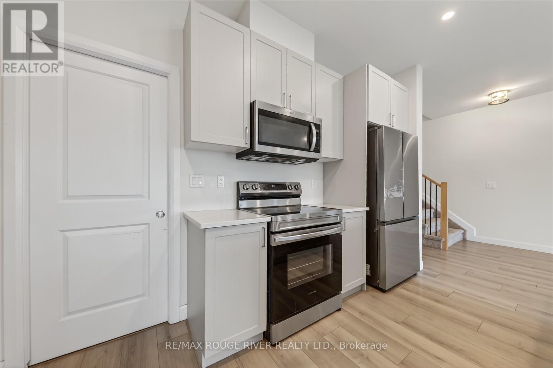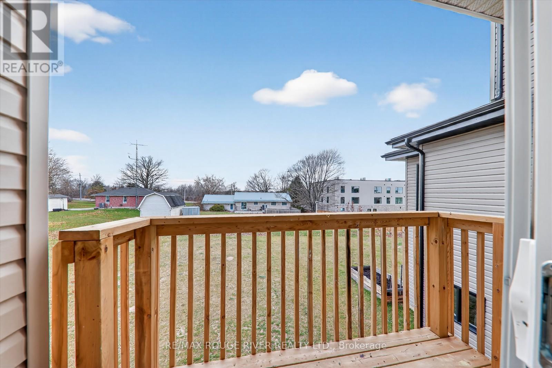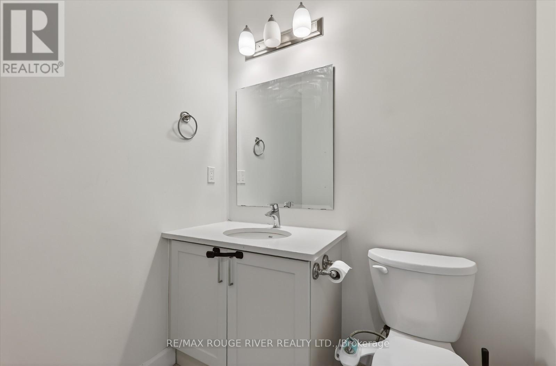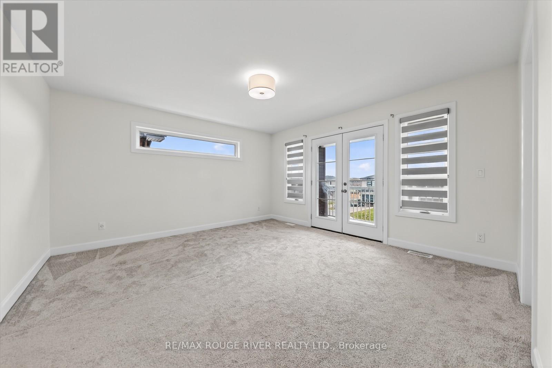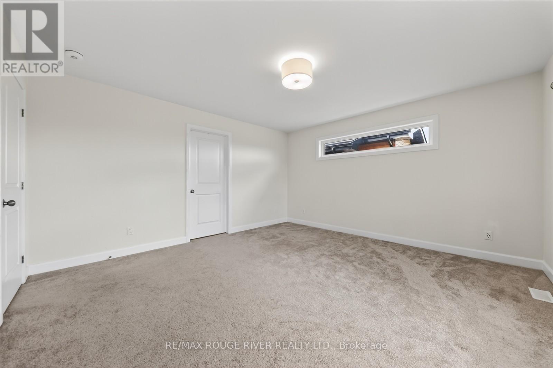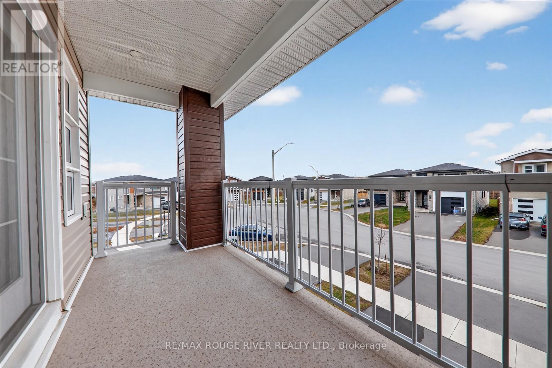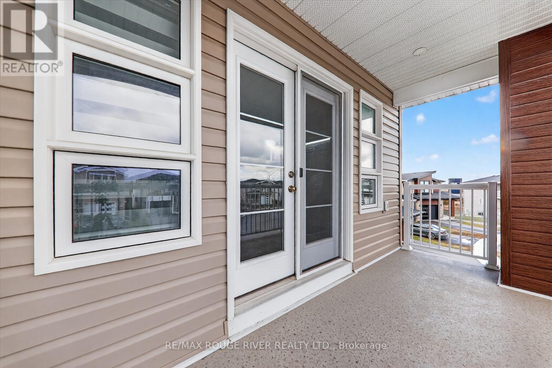46 Erie Court Loyalist, Ontario K7N 0E3
$750,000
Absolutely Stunning Detached Home In The Beautiful Neighbourhood Of Amherstview! Spacious Open-concept Layout With Hardwood Floors Throughout And Large Windows That Fill The Space With Natural Light. Modern Kitchen With Quartz Countertops, Plenty Of Pot Lights, And A Seamless Connection To The Dining Area, Making It Easy To Spend Time With Family Or Entertain Friends. Upstairs Features 4 Spacious Bedrooms. The Primary Bedroom Offers A 4-pc Ensuite And A Walk-in Closet, Plus A Walk-out To The Balcony, While The Other 3 Bedrooms Each Include A Closet And A Window. Walk-out Basement. Located On A Quiet Cul-de-sac In Lakeside Ponds. Conveniently Close To Schools, Parks, And Major Highways, Including Amherstview Golf Club, W.j. Henderson Recreation Centre, Fairfield Elementary School, Amherstview Public School, And More. (id:61852)
Property Details
| MLS® Number | X12578124 |
| Property Type | Single Family |
| Community Name | 54 - Amherstview |
| EquipmentType | Water Heater |
| ParkingSpaceTotal | 3 |
| RentalEquipmentType | Water Heater |
Building
| BathroomTotal | 3 |
| BedroomsAboveGround | 4 |
| BedroomsTotal | 4 |
| Appliances | Dishwasher, Stove, Window Coverings, Refrigerator |
| BasementDevelopment | Unfinished |
| BasementType | N/a (unfinished) |
| ConstructionStyleAttachment | Detached |
| CoolingType | Central Air Conditioning |
| ExteriorFinish | Stone, Vinyl Siding |
| FlooringType | Hardwood, Carpeted |
| HalfBathTotal | 1 |
| HeatingFuel | Natural Gas |
| HeatingType | Forced Air |
| StoriesTotal | 2 |
| SizeInterior | 2000 - 2500 Sqft |
| Type | House |
| UtilityWater | Municipal Water |
Parking
| Garage |
Land
| Acreage | No |
| Sewer | Sanitary Sewer |
| SizeDepth | 154 Ft ,2 In |
| SizeFrontage | 33 Ft |
| SizeIrregular | 33 X 154.2 Ft |
| SizeTotalText | 33 X 154.2 Ft |
Rooms
| Level | Type | Length | Width | Dimensions |
|---|---|---|---|---|
| Second Level | Primary Bedroom | 4.42 m | 4.22 m | 4.42 m x 4.22 m |
| Second Level | Bedroom 2 | 3.53 m | 3.43 m | 3.53 m x 3.43 m |
| Second Level | Bedroom 3 | 3.53 m | 3.2 m | 3.53 m x 3.2 m |
| Second Level | Bedroom 4 | 3.53 m | 3.2 m | 3.53 m x 3.2 m |
| Main Level | Great Room | 4.27 m | 5.49 m | 4.27 m x 5.49 m |
| Main Level | Dining Room | 2.74 m | 3.66 m | 2.74 m x 3.66 m |
| Main Level | Kitchen | 4.32 m | 2.59 m | 4.32 m x 2.59 m |
https://www.realtor.ca/real-estate/29138588/46-erie-court-loyalist-amherstview-54-amherstview
Interested?
Contact us for more information
Ram Krishnamurthy
Salesperson
372 Taunton Rd E #7
Whitby, Ontario L1R 0H4
