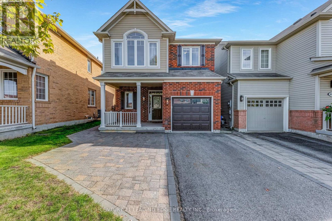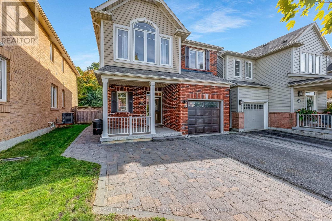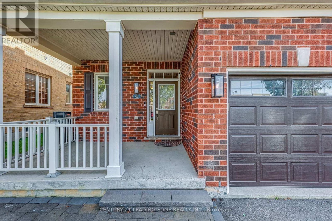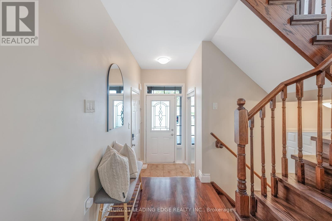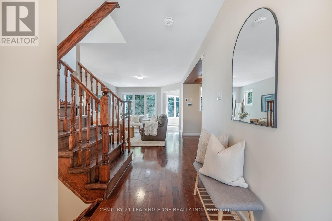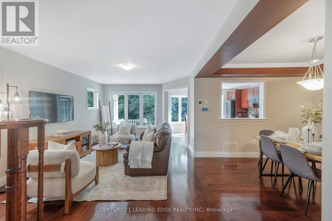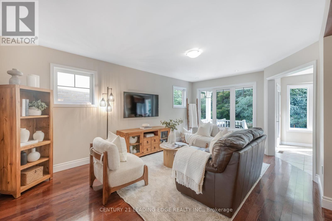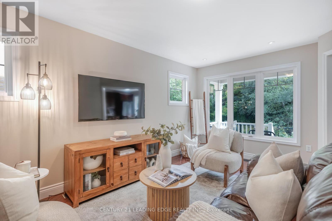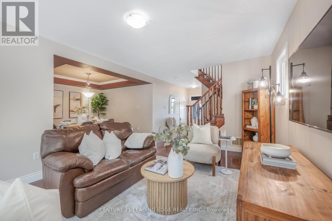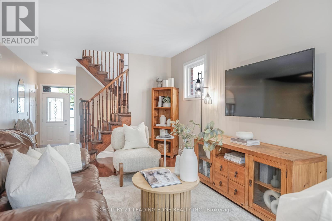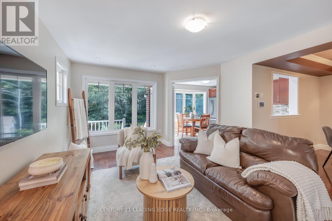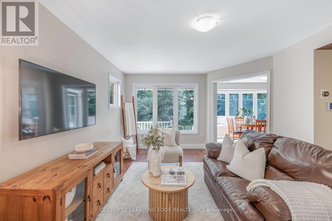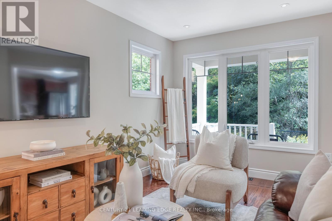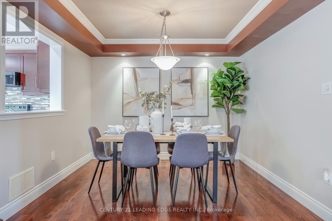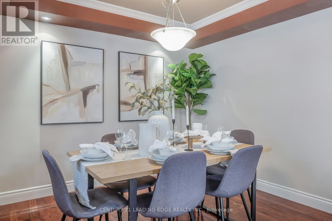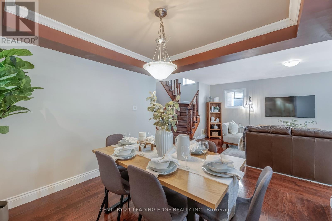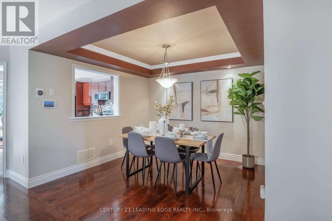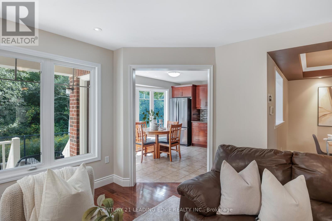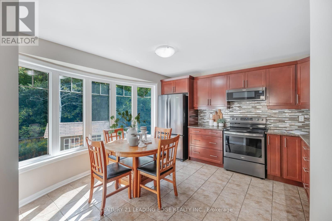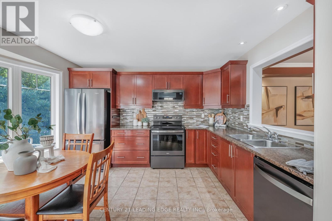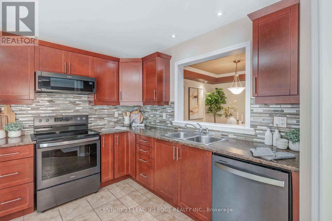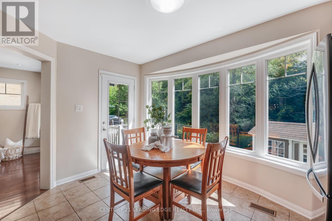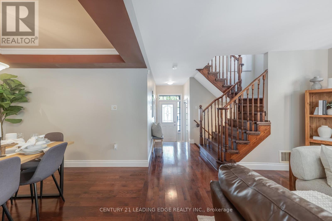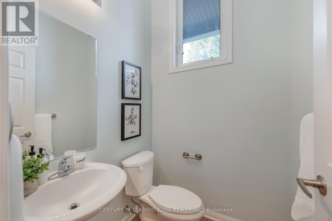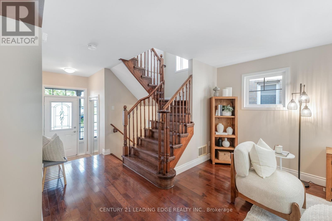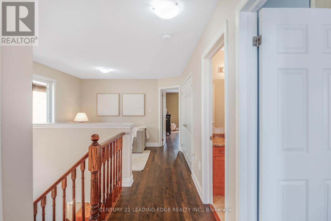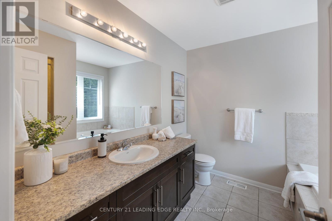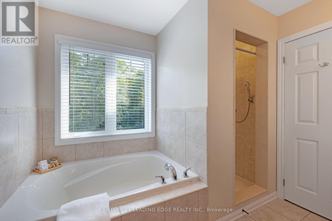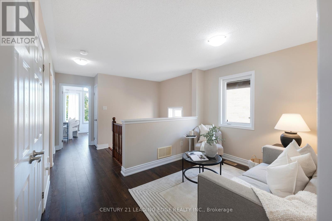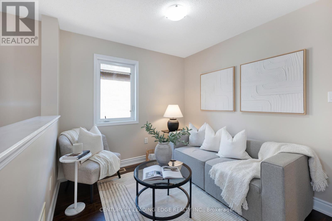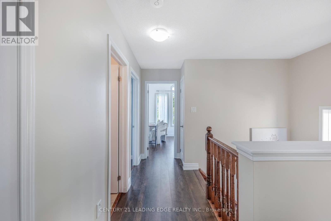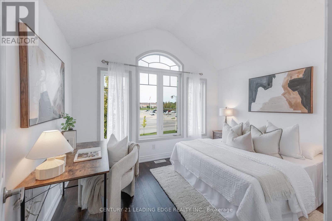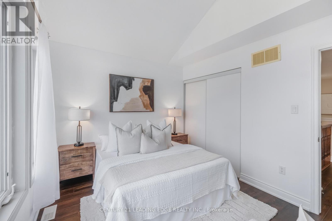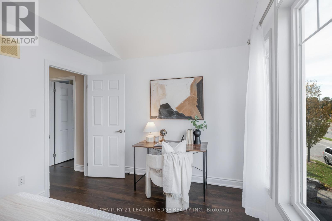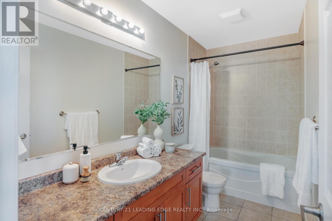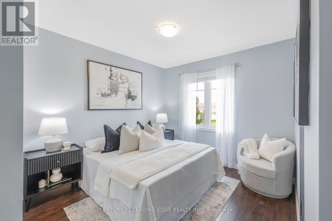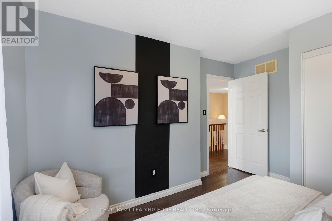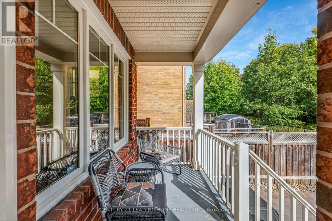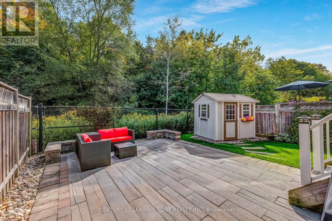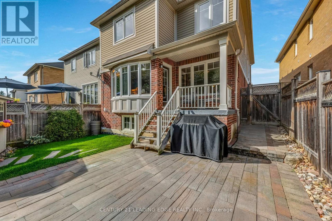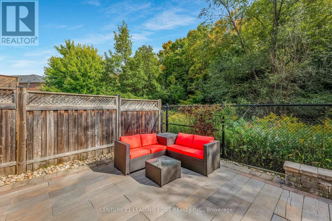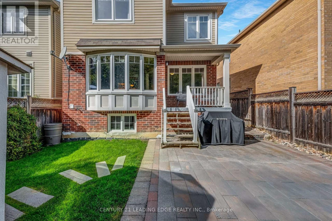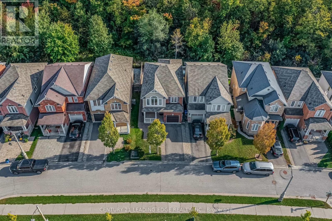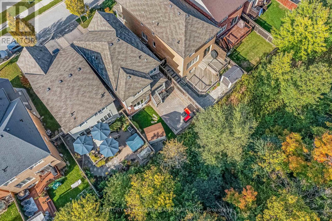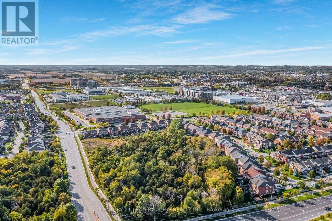46 Elmeade Lane Whitchurch-Stouffville, Ontario L4A 0P6
$999,900
No Offer Date! Step inside this 3-bedroom family home at 46 Elmeade Lane, located in a desirable area of Stouffville. This well-maintained property features landscaped front and back yards and a bright, functional layout. The living and dining areas offer plenty of space to relax and entertain. The kitchen includes ample cupboard space, stainless steel appliances, and a walkout to the private backyard, with no houses directly behind and a scenic greenspace view. Upstairs, you'll find generously sized bedrooms, with the primary featuring an ensuite and a walk-in closet. There's also an additional area that can serve as a sitting room, office, or flexible space. Conveniently located near schools, parks, trails, shopping, GO Transit, and all of Stouffville's amenities, this home is a great opportunity for families or anyone looking to settle in a welcoming community. (id:61852)
Property Details
| MLS® Number | N12444214 |
| Property Type | Single Family |
| Community Name | Stouffville |
| EquipmentType | Water Heater, Furnace |
| Features | Carpet Free |
| ParkingSpaceTotal | 3 |
| RentalEquipmentType | Water Heater, Furnace |
Building
| BathroomTotal | 3 |
| BedroomsAboveGround | 3 |
| BedroomsTotal | 3 |
| Age | 16 To 30 Years |
| Appliances | Water Softener, Central Vacuum, Dishwasher, Dryer, Stove, Washer, Refrigerator |
| BasementDevelopment | Unfinished |
| BasementType | N/a (unfinished) |
| ConstructionStyleAttachment | Detached |
| CoolingType | Central Air Conditioning |
| ExteriorFinish | Brick, Vinyl Siding |
| FoundationType | Poured Concrete |
| HalfBathTotal | 1 |
| HeatingFuel | Natural Gas |
| HeatingType | Forced Air |
| StoriesTotal | 2 |
| SizeInterior | 1500 - 2000 Sqft |
| Type | House |
| UtilityWater | Municipal Water |
Parking
| Garage |
Land
| Acreage | No |
| Sewer | Sanitary Sewer |
| SizeDepth | 89 Ft ,9 In |
| SizeFrontage | 29 Ft ,8 In |
| SizeIrregular | 29.7 X 89.8 Ft |
| SizeTotalText | 29.7 X 89.8 Ft |
Rooms
| Level | Type | Length | Width | Dimensions |
|---|---|---|---|---|
| Second Level | Primary Bedroom | 4.87 m | 3.92 m | 4.87 m x 3.92 m |
| Second Level | Bedroom 2 | 3.76 m | 3.16 m | 3.76 m x 3.16 m |
| Second Level | Bedroom 3 | 2.86 m | 3.66 m | 2.86 m x 3.66 m |
| Second Level | Sitting Room | 2.62 m | 3.52 m | 2.62 m x 3.52 m |
| Main Level | Living Room | 5.56 m | 3.66 m | 5.56 m x 3.66 m |
| Main Level | Kitchen | 4.12 m | 3.92 m | 4.12 m x 3.92 m |
| Main Level | Dining Room | 3.15 m | 3.12 m | 3.15 m x 3.12 m |
Interested?
Contact us for more information
Matt Gentles
Salesperson
6311 Main Street
Stouffville, Ontario L4A 1G5
