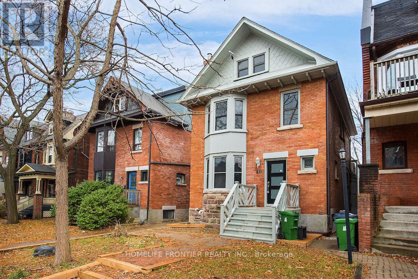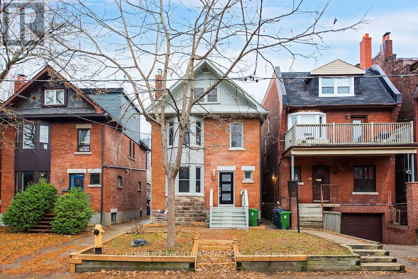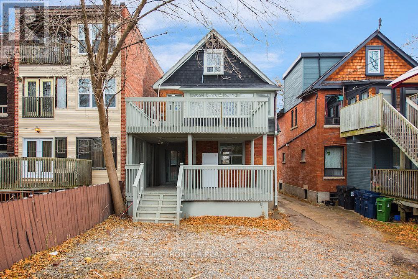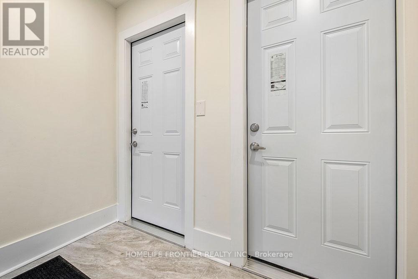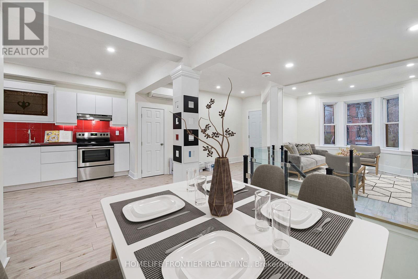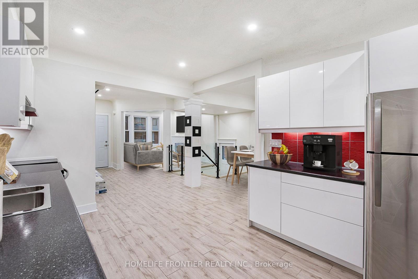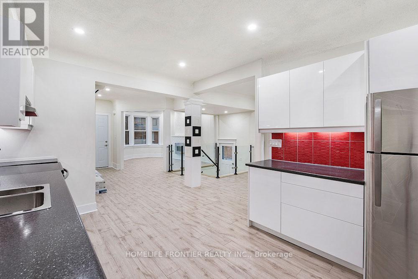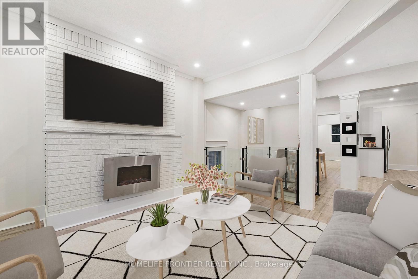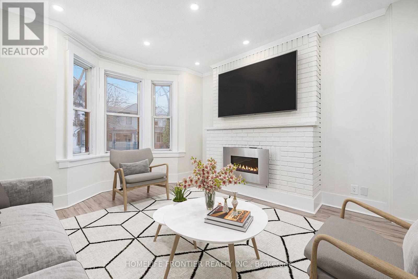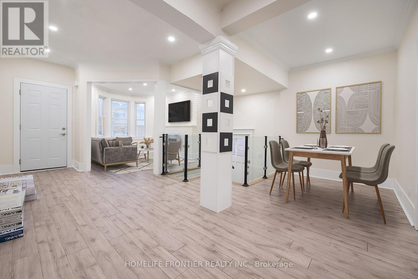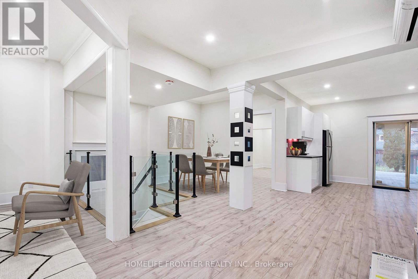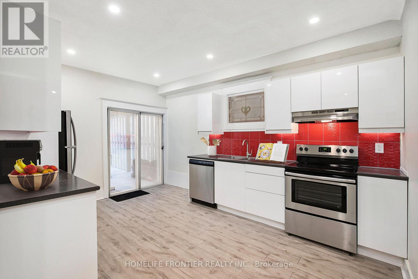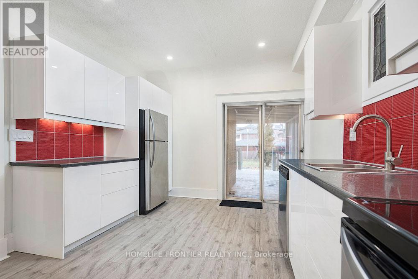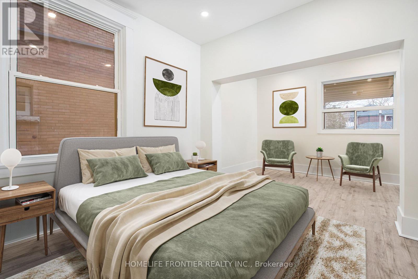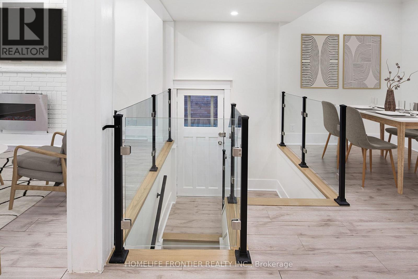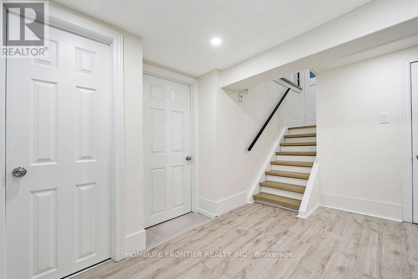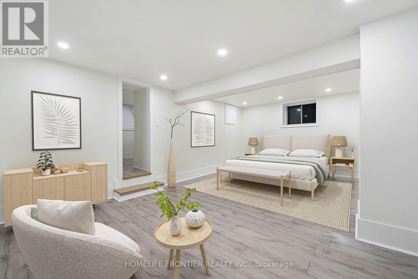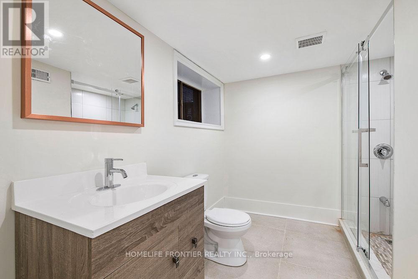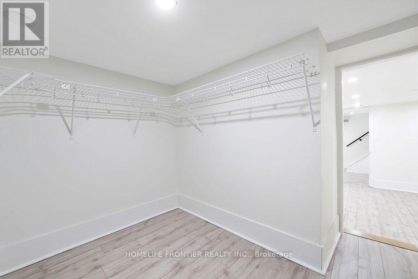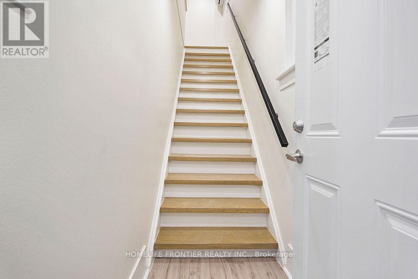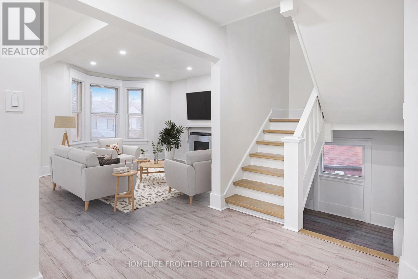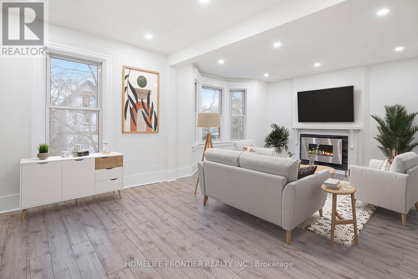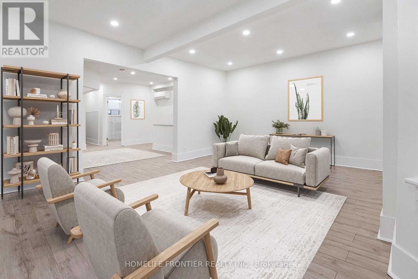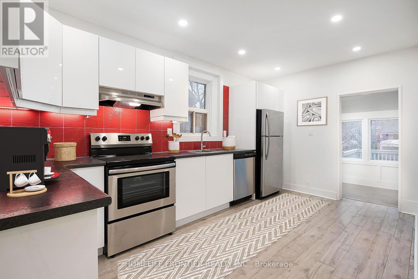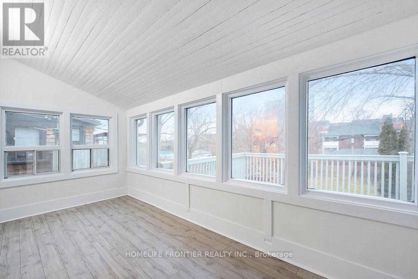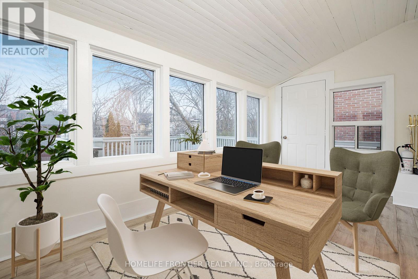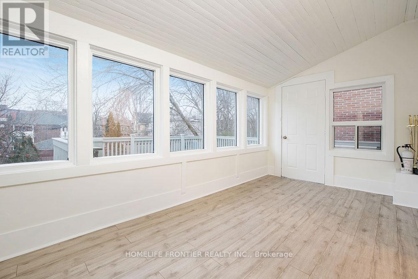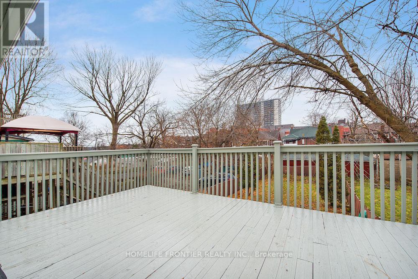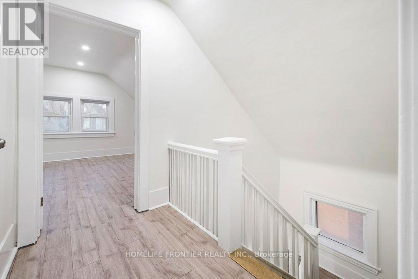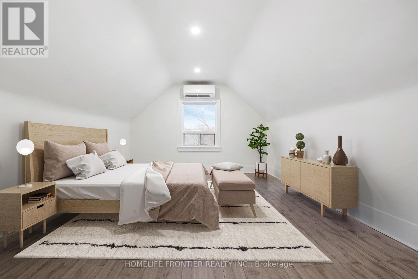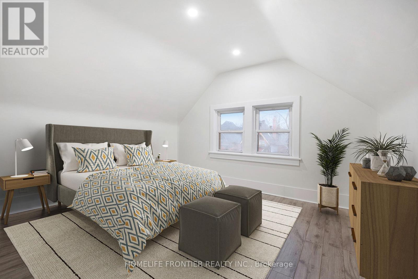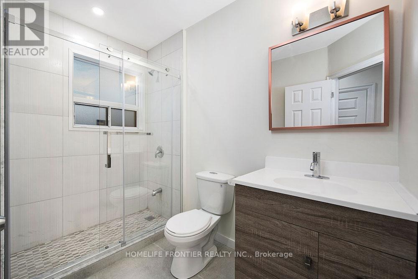46 Cowan Avenue Toronto, Ontario M6K 2N4
$1,899,000
** LIVE AND COLLECT RENT** Grand Legal Duplex 3200 Square feet living space, A Perfect Blend of Timeless Architecture &Modern Convenience! Situated on one of Parkdales premier streets, this fully renovated3-storey detached duplex (2018) features two spacious units: a 2-bedroom + massive den upperunit with a west-facing deck (2nd/3rd floors) and a 2-bedroom main/lower unit, each withseparate living/dining areas, large kitchens, ensuite laundry, private outdoor space, and amplestorage, all on a rare 28 x 150 ft lot with parking for 4 cars, radiant heating throughout, andan unbeatable location just minutes to Liberty Village, steps from shops, schools, parks, transit, and offering easy access to highways and downtown live in one unit and collect rent orkeep it as a prime investment! (id:61852)
Property Details
| MLS® Number | W12382125 |
| Property Type | Single Family |
| Neigbourhood | Little Tibet |
| Community Name | South Parkdale |
| AmenitiesNearBy | Park, Public Transit, Schools |
| EquipmentType | Water Heater - Gas, Water Heater |
| Features | Carpet Free, In-law Suite |
| ParkingSpaceTotal | 4 |
| RentalEquipmentType | Water Heater - Gas, Water Heater |
| Structure | Patio(s), Porch |
Building
| BathroomTotal | 3 |
| BedroomsAboveGround | 4 |
| BedroomsBelowGround | 1 |
| BedroomsTotal | 5 |
| Amenities | Fireplace(s) |
| Appliances | Dishwasher, Dryer, Two Stoves, Two Washers, Two Refrigerators |
| BasementDevelopment | Finished |
| BasementFeatures | Separate Entrance |
| BasementType | N/a, N/a (finished) |
| ConstructionStyleAttachment | Detached |
| CoolingType | Wall Unit |
| ExteriorFinish | Brick |
| FireplacePresent | Yes |
| FlooringType | Laminate |
| FoundationType | Block |
| HalfBathTotal | 1 |
| HeatingFuel | Other |
| HeatingType | Radiant Heat |
| StoriesTotal | 3 |
| SizeInterior | 2000 - 2500 Sqft |
| Type | House |
| UtilityWater | Municipal Water |
Parking
| No Garage |
Land
| Acreage | No |
| FenceType | Fully Fenced, Fenced Yard |
| LandAmenities | Park, Public Transit, Schools |
| Sewer | Sanitary Sewer |
| SizeDepth | 150 Ft |
| SizeFrontage | 28 Ft ,3 In |
| SizeIrregular | 28.3 X 150 Ft |
| SizeTotalText | 28.3 X 150 Ft |
Rooms
| Level | Type | Length | Width | Dimensions |
|---|---|---|---|---|
| Second Level | Bathroom | Measurements not available | ||
| Second Level | Living Room | 3.61 m | 3.08 m | 3.61 m x 3.08 m |
| Second Level | Dining Room | 3.71 m | 2.82 m | 3.71 m x 2.82 m |
| Second Level | Kitchen | 4.67 m | 3.33 m | 4.67 m x 3.33 m |
| Second Level | Den | 4.52 m | 2.29 m | 4.52 m x 2.29 m |
| Third Level | Bedroom 2 | 3.53 m | 3.61 m | 3.53 m x 3.61 m |
| Third Level | Bathroom | Measurements not available | ||
| Third Level | Bedroom | 4.57 m | 3.61 m | 4.57 m x 3.61 m |
| Lower Level | Bedroom 2 | 5.61 m | 4.09 m | 5.61 m x 4.09 m |
| Main Level | Living Room | 4.52 m | 3.3 m | 4.52 m x 3.3 m |
| Main Level | Bathroom | Measurements not available | ||
| Main Level | Dining Room | 4.65 m | 2.77 m | 4.65 m x 2.77 m |
| Main Level | Kitchen | 4.29 m | 2.08 m | 4.29 m x 2.08 m |
| Main Level | Bedroom | 3.76 m | 3.56 m | 3.76 m x 3.56 m |
Utilities
| Cable | Available |
| Electricity | Available |
| Sewer | Available |
https://www.realtor.ca/real-estate/28816447/46-cowan-avenue-toronto-south-parkdale-south-parkdale
Interested?
Contact us for more information
Addy Rahnama
Salesperson
7620 Yonge Street Unit 400
Thornhill, Ontario L4J 1V9
