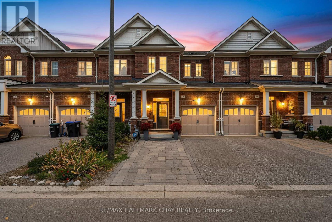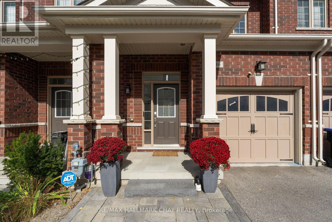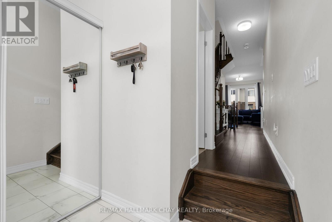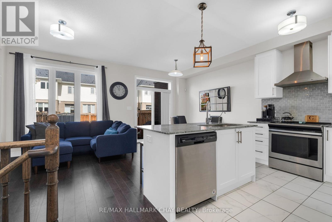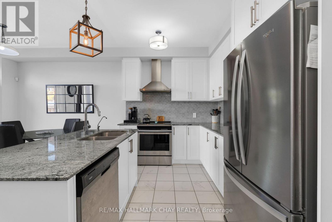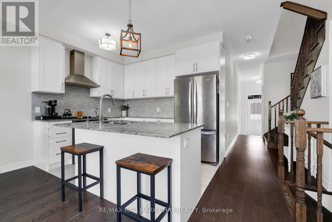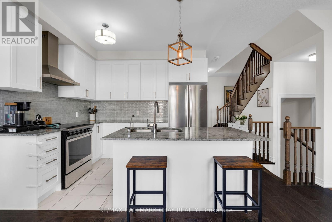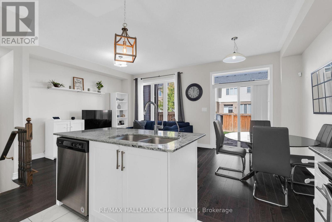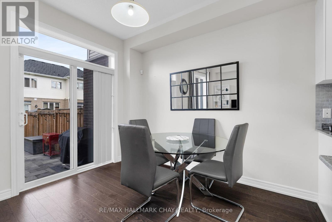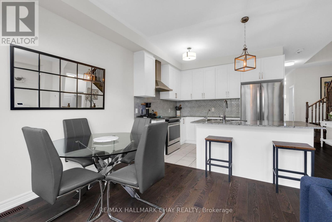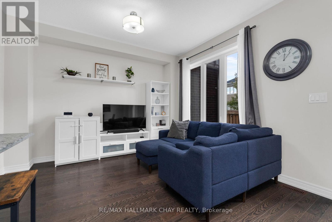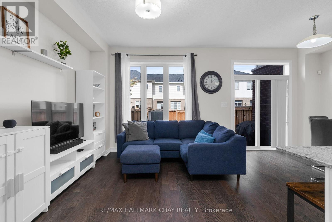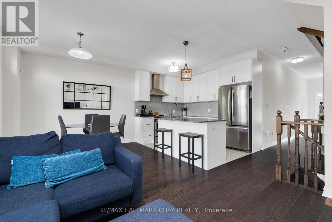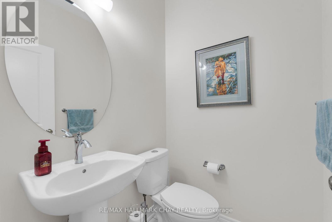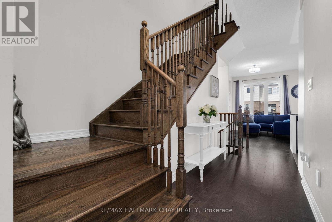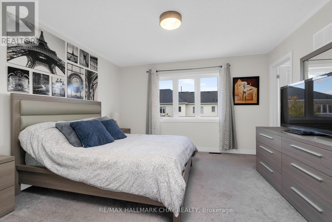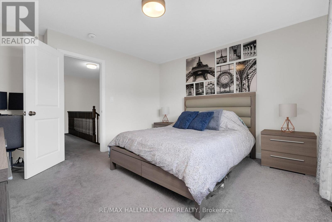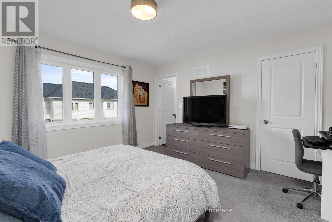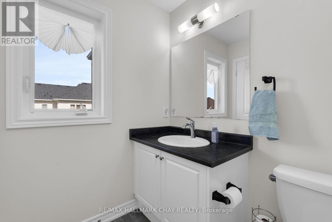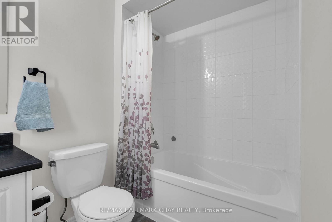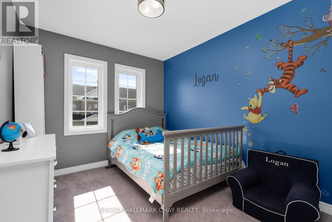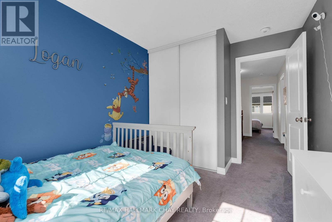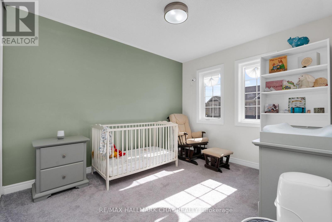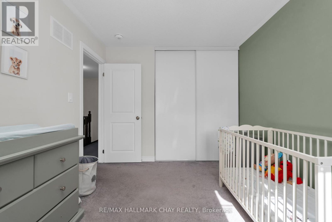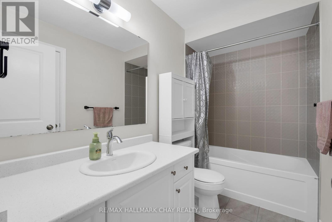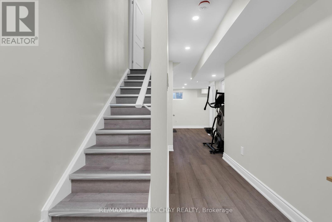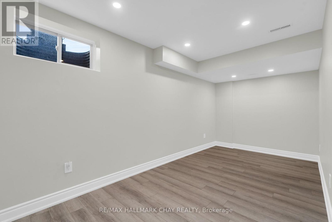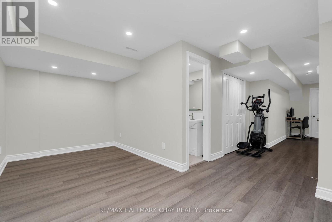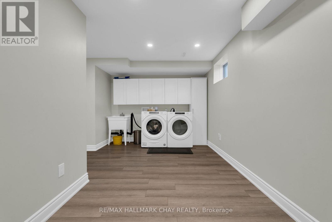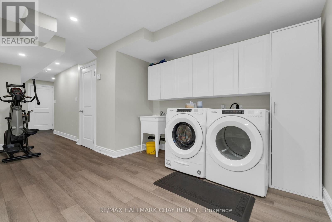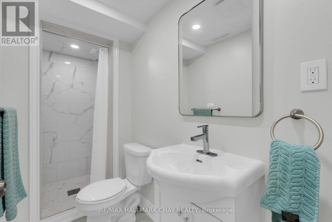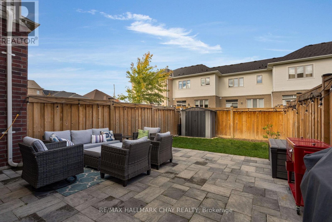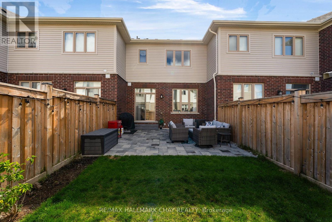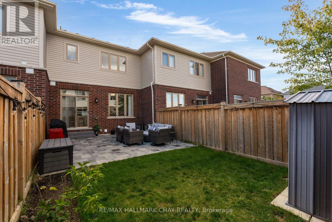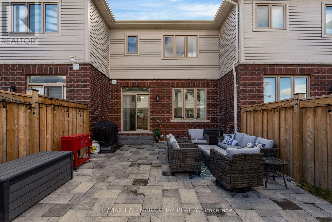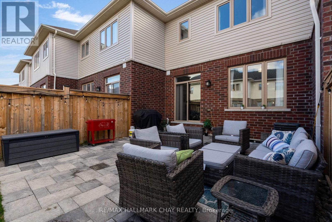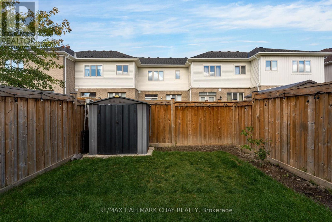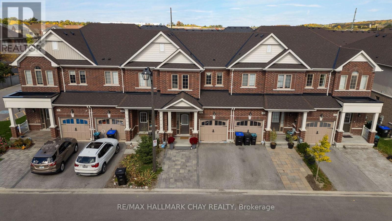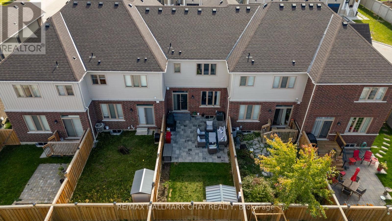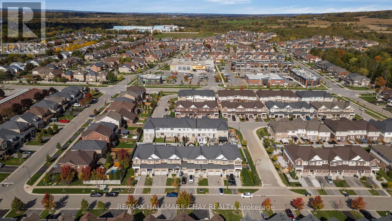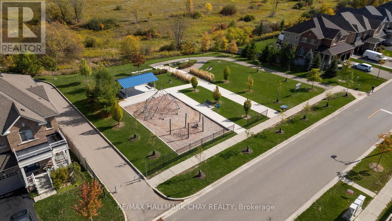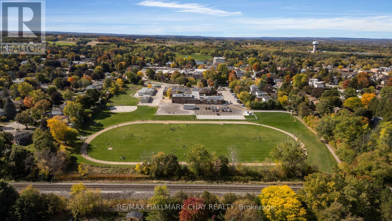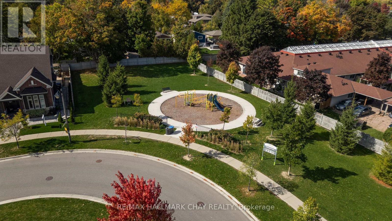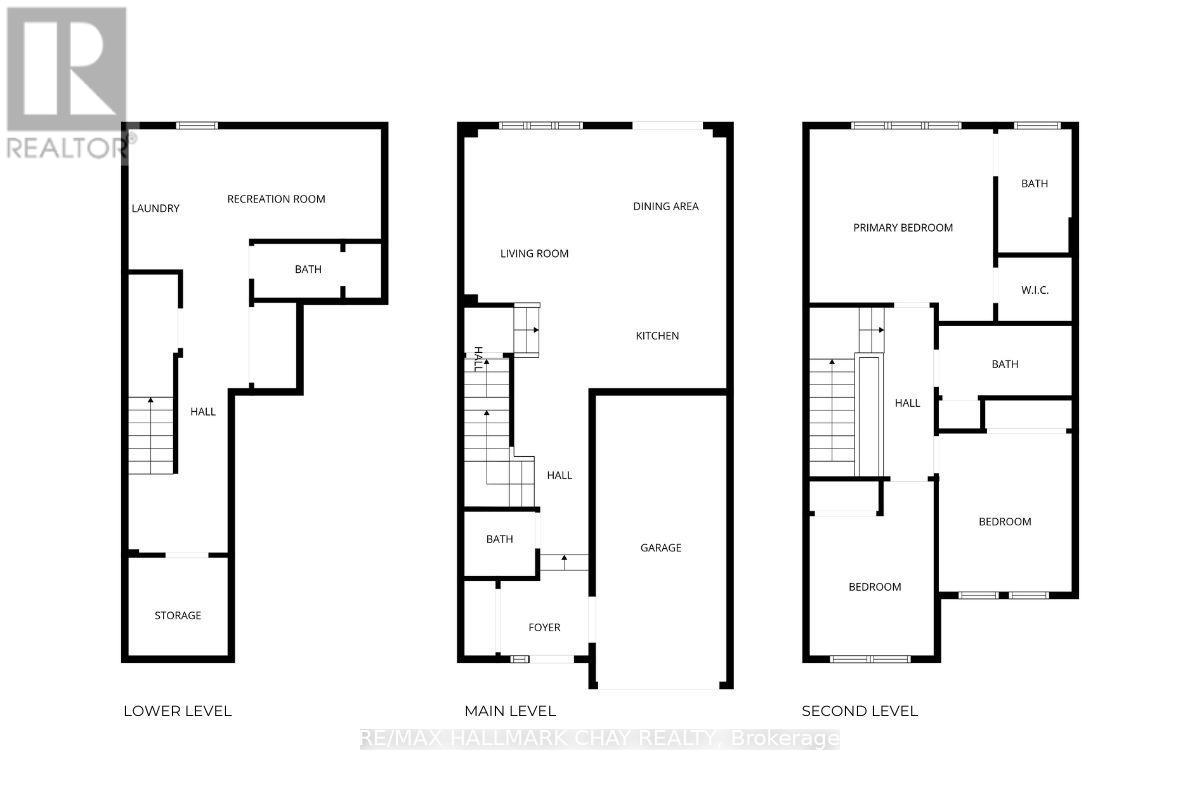46 Clifford Crescent New Tecumseth, Ontario L0G 1W0
$749,900Maintenance, Parcel of Tied Land
$291.65 Monthly
Maintenance, Parcel of Tied Land
$291.65 MonthlyWelcome to 46 Clifford Crescent in New Tecumseth's quaint and family-centric Tottenham community. This newer (2020) two storey townhome is situated on a quiet crescent location, and is exquisitely finished, from top to bottom. Looking to break into the real estate market? This gem is truly move in ready for you! Beautifully finished throughout with tasteful neutral decor, modern design elements - with many extras that you are going to love! Stunning curb appeal highlighting two car driveway (parking pad), single car garage, established landscaping, extensive stonework and welcoming covered front porch. Within this home you will find 9' ceilings on the main level and an abundance of windows offering natural light throughout this open concept layout. Beautiful flow from the kitchen, into the dining area and around to the living room. Dark hardwood floors, beautiful shaker style white kitchen cabinets, quartz countertops, tile and backsplash, s/s appliances. Convenience of main level 2pc guest bath and garage entry. Second level private space offers three generous sized bedrooms and main bath. Primary suite with ensuite and full walk in closet. Full lower level extends your finished living space with flexible space for a rec room, space for overnight guests, home office or exercise room - the choice is yours! Lower level includes convenience of a newly added 3-pc bath. Private fenced rear yard is spacious with large stone patio for enjoying al fresco meals, entertaining, family time. This neighbourhood meets - and exceeds - the needs of a busy household - schools, parks, tennis courts, baseball field, shopping centre (grocery store, banks, pharmacy, dentist, restaurants), recreation, entertainment - as well as easy access to key commuter routes! Minutes from Tottenham Conservation Area. Welcome Home (id:61852)
Property Details
| MLS® Number | N12456931 |
| Property Type | Single Family |
| Community Name | Tottenham |
| EquipmentType | Water Heater |
| ParkingSpaceTotal | 3 |
| RentalEquipmentType | Water Heater |
Building
| BathroomTotal | 4 |
| BedroomsAboveGround | 3 |
| BedroomsTotal | 3 |
| Age | 0 To 5 Years |
| Appliances | Dishwasher, Dryer, Stove, Washer, Refrigerator |
| BasementDevelopment | Finished |
| BasementType | Full (finished) |
| ConstructionStyleAttachment | Attached |
| CoolingType | Central Air Conditioning |
| ExteriorFinish | Brick |
| FoundationType | Concrete |
| HalfBathTotal | 1 |
| HeatingFuel | Natural Gas |
| HeatingType | Forced Air |
| StoriesTotal | 2 |
| SizeInterior | 1100 - 1500 Sqft |
| Type | Row / Townhouse |
| UtilityWater | Municipal Water |
Parking
| Attached Garage | |
| Garage |
Land
| Acreage | No |
| Sewer | Sanitary Sewer |
| SizeDepth | 98 Ft ,4 In |
| SizeFrontage | 19 Ft ,8 In |
| SizeIrregular | 19.7 X 98.4 Ft |
| SizeTotalText | 19.7 X 98.4 Ft |
Rooms
| Level | Type | Length | Width | Dimensions |
|---|---|---|---|---|
| Second Level | Primary Bedroom | 3.9 m | 3.7 m | 3.9 m x 3.7 m |
| Second Level | Bathroom | 2.6 m | 1.6 m | 2.6 m x 1.6 m |
| Second Level | Bedroom 2 | 3.7 m | 2.7 m | 3.7 m x 2.7 m |
| Second Level | Bedroom 3 | 3.5 m | 2.8 m | 3.5 m x 2.8 m |
| Second Level | Bathroom | 2.8 m | 1.5 m | 2.8 m x 1.5 m |
| Lower Level | Laundry Room | 2.9 m | 2.7 m | 2.9 m x 2.7 m |
| Lower Level | Bathroom | 2.7 m | 1.1 m | 2.7 m x 1.1 m |
| Lower Level | Recreational, Games Room | 2.8 m | 2.3 m | 2.8 m x 2.3 m |
| Main Level | Kitchen | 3.1 m | 2.8 m | 3.1 m x 2.8 m |
| Main Level | Living Room | 3.7 m | 2.4 m | 3.7 m x 2.4 m |
| Main Level | Dining Room | 3.1 m | 2.7 m | 3.1 m x 2.7 m |
| Main Level | Bathroom | 1.5 m | 1.4 m | 1.5 m x 1.4 m |
https://www.realtor.ca/real-estate/28977683/46-clifford-crescent-new-tecumseth-tottenham-tottenham
Interested?
Contact us for more information
Adam Joshua Davis
Salesperson
218 Bayfield St, 100078 & 100431
Barrie, Ontario L4M 3B6
Scott Woolsey
Salesperson
218 Bayfield St, 100078 & 100431
Barrie, Ontario L4M 3B6
