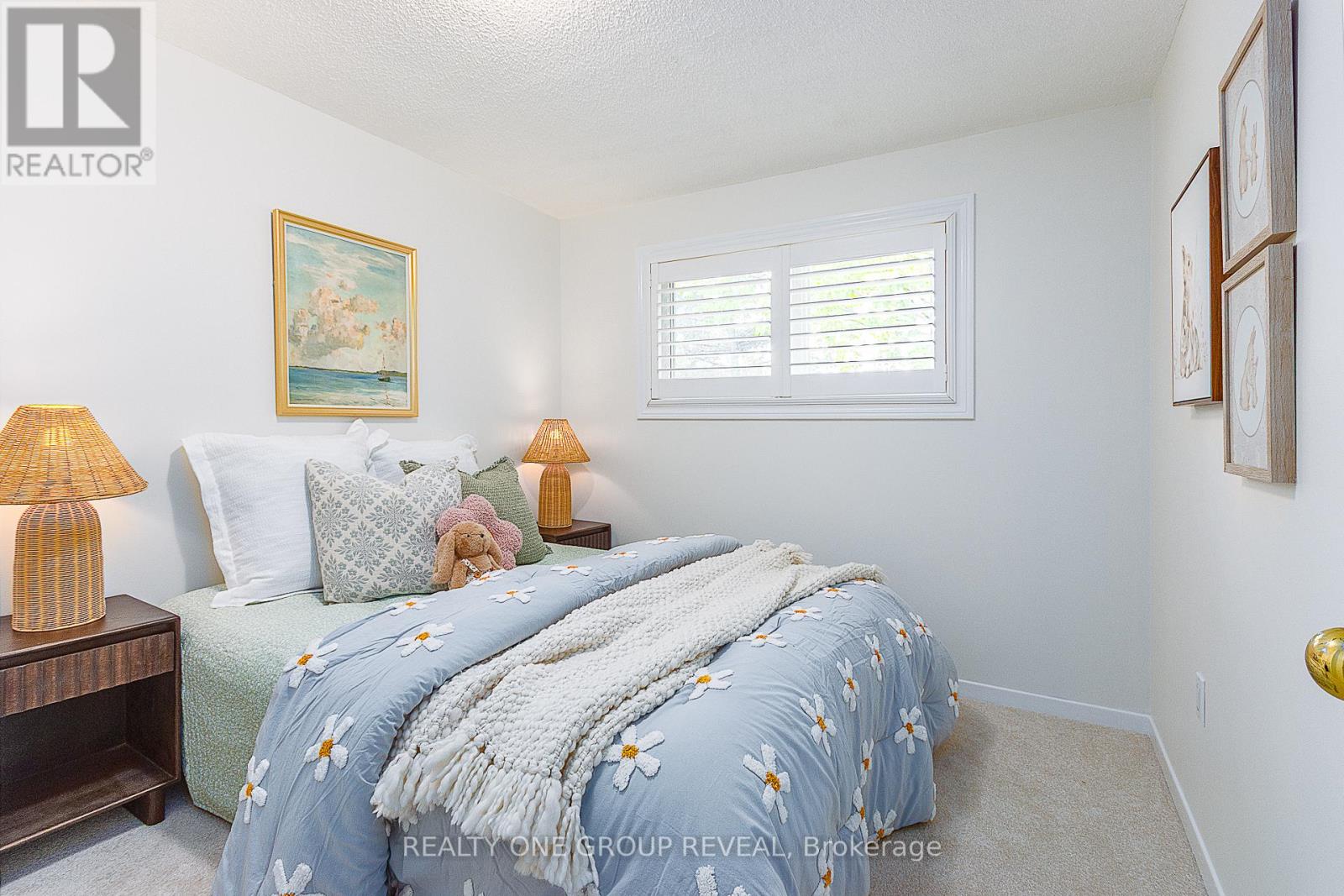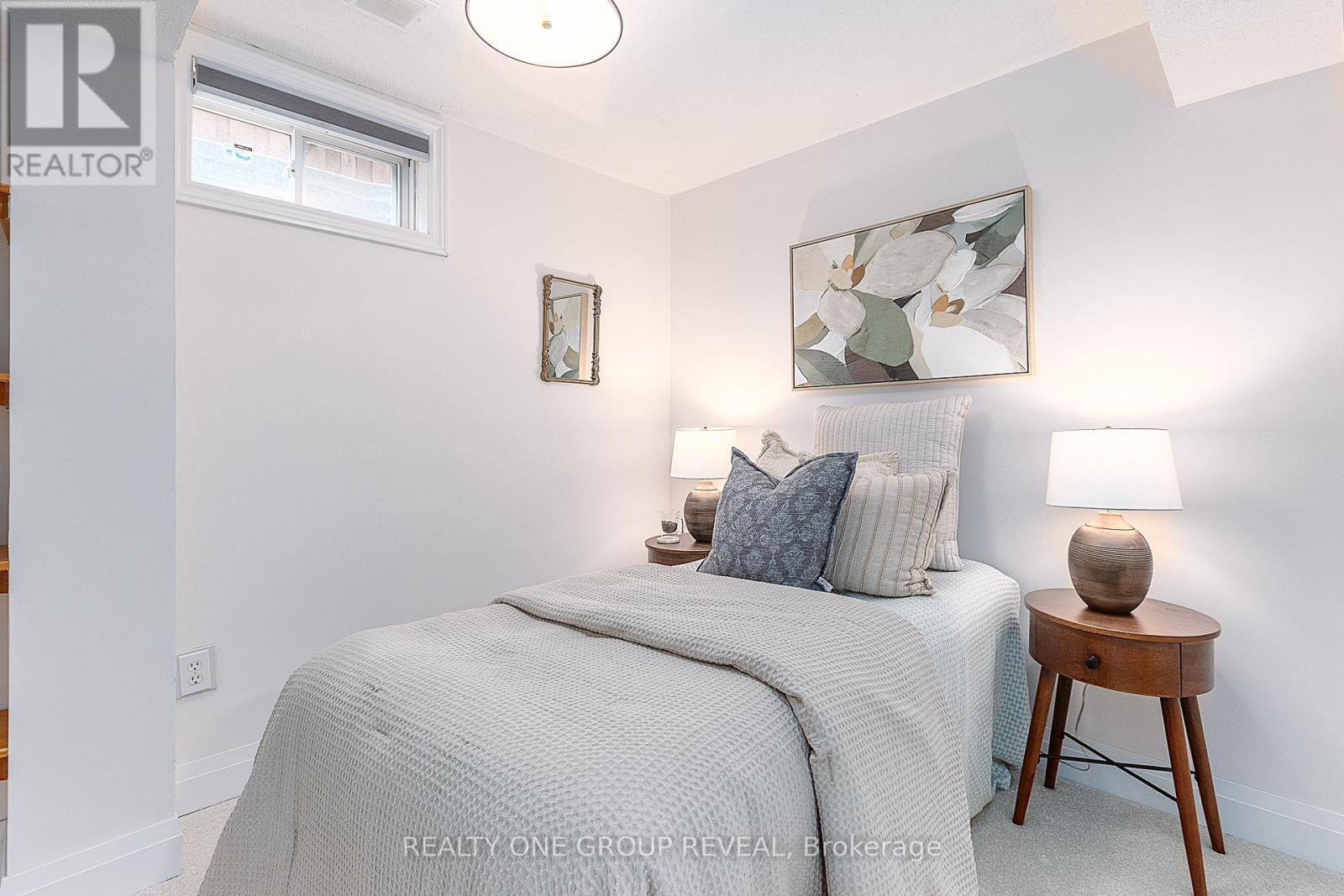46 Chatfield Drive Ajax, Ontario L1T 2G6
$749,888
Recently renovated from top to bottom, this 3+1 bedroom, 2 bathroom detached home offers modern finishes and a functional layout. The main floor features a upgraded kitchen with stainless steel appliances, a pantry, and combined family/dining room with a walkout to a wooden deck and fenced yard with mature trees. Upstairs, you'll find three generously sized bedrooms with new broadloom carpet and a fully renovated 4-piece bathroom. California shutters are installed throughout, and the main staircase has been refinished in oak with iron railings. The fully finished basement includes a large rec room and an additional bedroom for extended family, a home office, or guests. Enjoy an enclosed front porch, a two-car driveway, and a single-car garage. The home backs directly onto a park and elementary school, providing privacy and green space. Conveniently located near amenities, transit, and more. (id:61852)
Open House
This property has open houses!
2:00 pm
Ends at:4:00 pm
2:00 pm
Ends at:4:00 pm
Property Details
| MLS® Number | E12150492 |
| Property Type | Single Family |
| Community Name | Central West |
| AmenitiesNearBy | Public Transit, Schools, Hospital, Place Of Worship |
| CommunityFeatures | Community Centre |
| EquipmentType | Water Heater |
| Features | Flat Site |
| ParkingSpaceTotal | 3 |
| RentalEquipmentType | Water Heater |
| Structure | Deck, Porch, Shed |
Building
| BathroomTotal | 2 |
| BedroomsAboveGround | 3 |
| BedroomsBelowGround | 1 |
| BedroomsTotal | 4 |
| Age | 31 To 50 Years |
| Appliances | Water Meter, Water Heater, All, Freezer, Window Coverings |
| BasementDevelopment | Finished |
| BasementType | Full (finished) |
| ConstructionStyleAttachment | Detached |
| CoolingType | Central Air Conditioning |
| ExteriorFinish | Brick |
| FireProtection | Smoke Detectors |
| FlooringType | Ceramic, Hardwood, Carpeted |
| FoundationType | Poured Concrete |
| HalfBathTotal | 1 |
| HeatingFuel | Natural Gas |
| HeatingType | Forced Air |
| StoriesTotal | 2 |
| SizeInterior | 1100 - 1500 Sqft |
| Type | House |
| UtilityWater | Municipal Water |
Parking
| Attached Garage | |
| Garage |
Land
| Acreage | No |
| FenceType | Fully Fenced, Fenced Yard |
| LandAmenities | Public Transit, Schools, Hospital, Place Of Worship |
| Sewer | Sanitary Sewer |
| SizeDepth | 96 Ft ,2 In |
| SizeFrontage | 34 Ft ,6 In |
| SizeIrregular | 34.5 X 96.2 Ft |
| SizeTotalText | 34.5 X 96.2 Ft |
| ZoningDescription | Residential R2-a |
Rooms
| Level | Type | Length | Width | Dimensions |
|---|---|---|---|---|
| Second Level | Primary Bedroom | 4.84 m | 3.02 m | 4.84 m x 3.02 m |
| Second Level | Bedroom 2 | 3.98 m | 3.03 m | 3.98 m x 3.03 m |
| Second Level | Bedroom 3 | 2.98 m | 2.76 m | 2.98 m x 2.76 m |
| Basement | Recreational, Games Room | 6.75 m | 3.81 m | 6.75 m x 3.81 m |
| Basement | Bedroom 4 | 2.94 m | 2.54 m | 2.94 m x 2.54 m |
| Main Level | Kitchen | 4.26 m | 2.64 m | 4.26 m x 2.64 m |
| Main Level | Dining Room | 3.34 m | 3.02 m | 3.34 m x 3.02 m |
| Main Level | Family Room | 4.83 m | 3.34 m | 4.83 m x 3.34 m |
Utilities
| Cable | Available |
| Sewer | Installed |
https://www.realtor.ca/real-estate/28317049/46-chatfield-drive-ajax-central-west-central-west
Interested?
Contact us for more information
Alexander Wray
Salesperson
813 Dundas St West #1
Whitby, Ontario L1N 2N6























