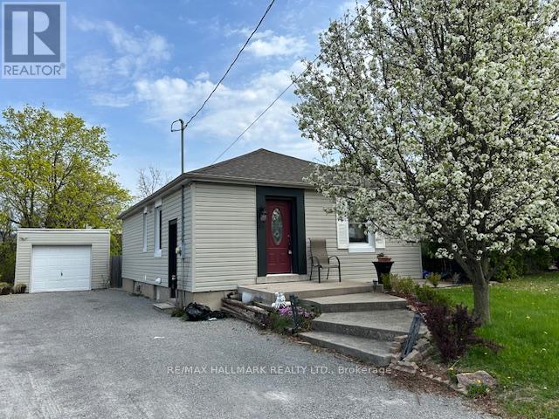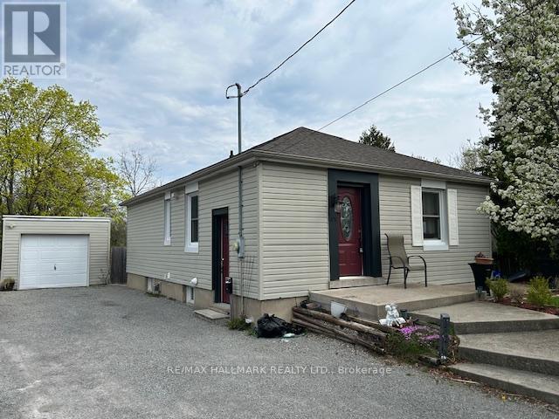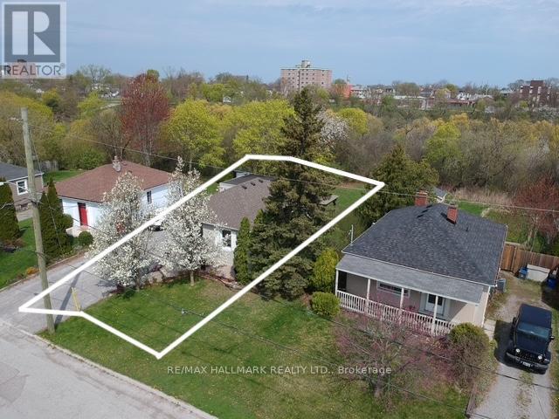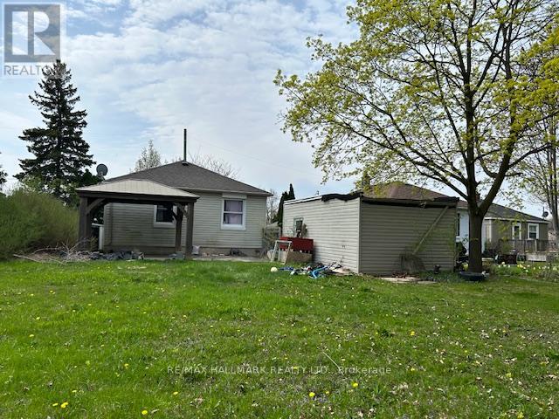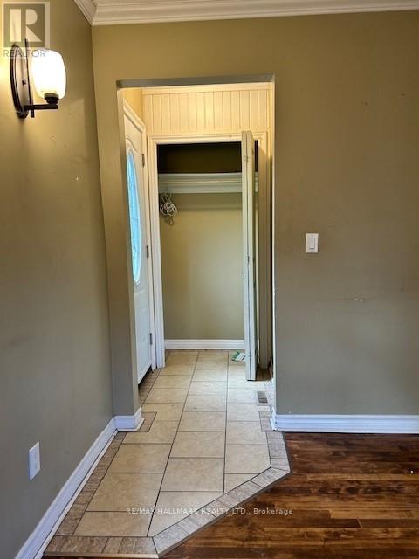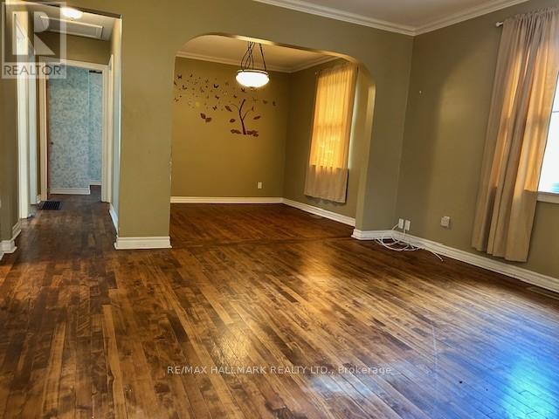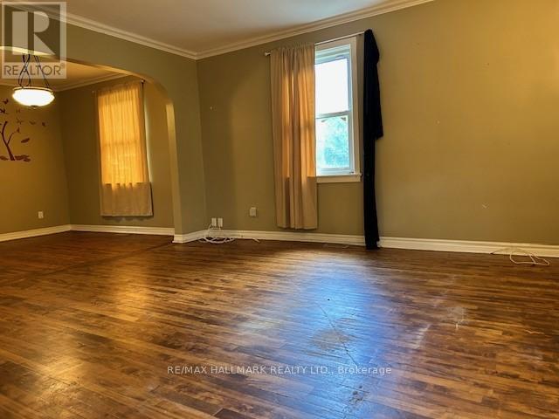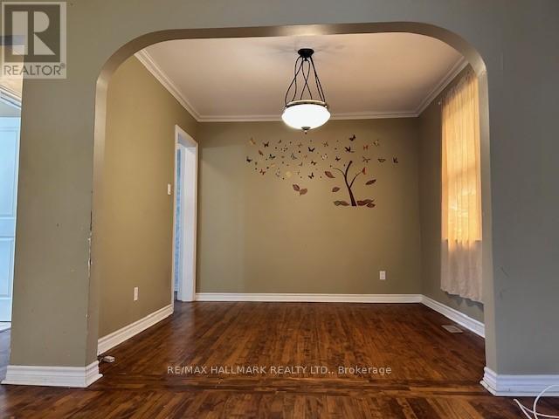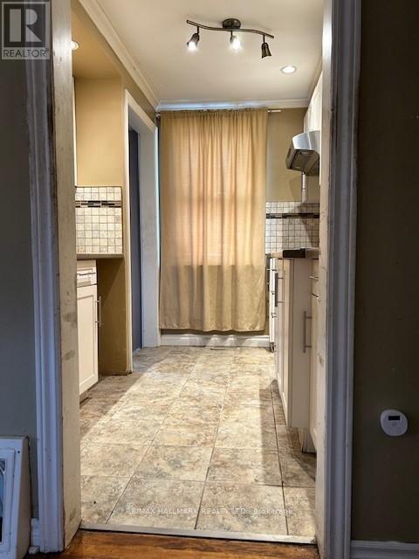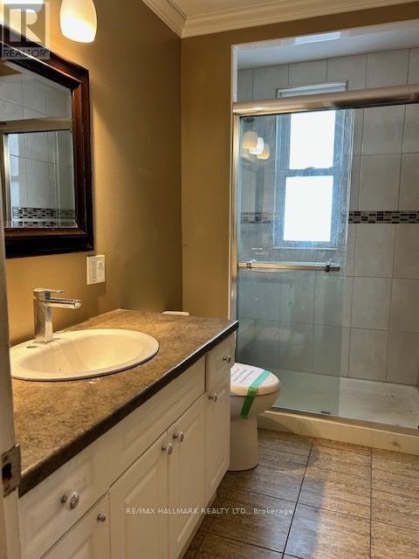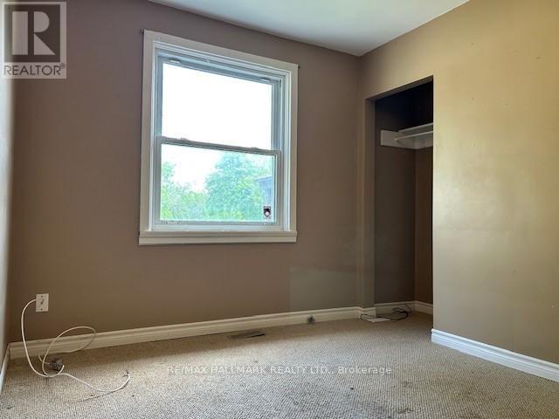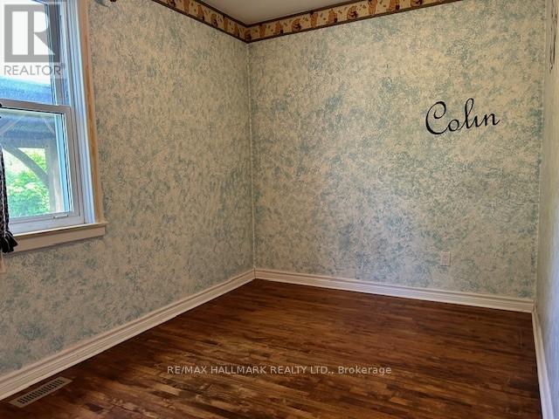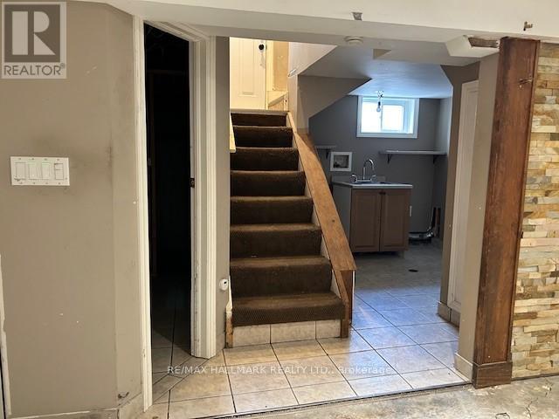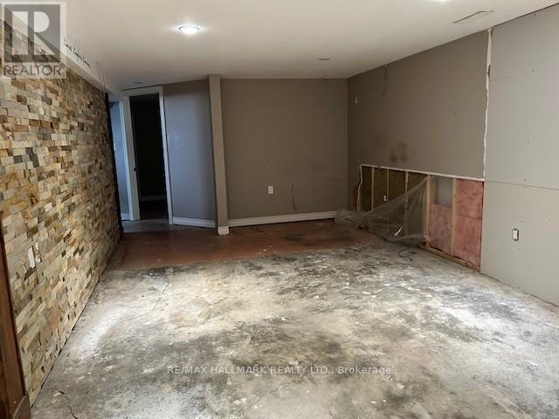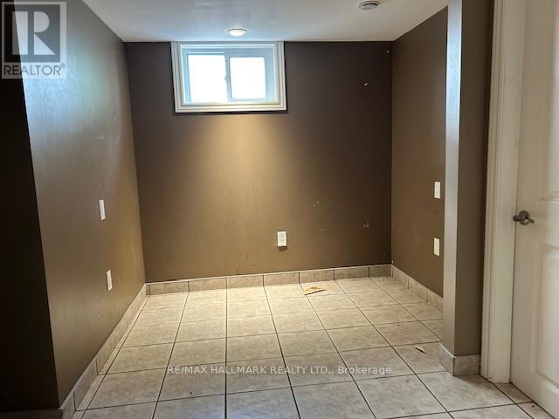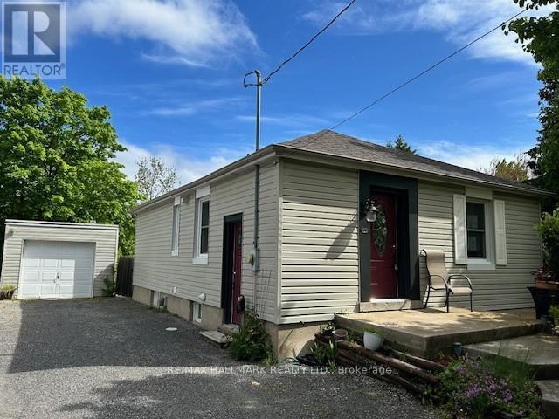46 Argyle Crescent St. Catharines, Ontario L2P 2P4
$409,000
Charming detached bungalow located on a quiet, family-friendly residential street. This home features 3 bedrooms, 2 bathrooms, and an open-concept living and dining area. The full basement is partially finished and offers excellent potential for rental income, especially with a separate side entrance already in place. Enjoy a spacious backyard and ample parking, including a detached single-car garage. Conveniently situated near downtown St. Catharines, Brock University, and the Queen Elizabeth Highway. With endless possibilities, this property is ready to become your dream home. (id:61852)
Property Details
| MLS® Number | X12162059 |
| Property Type | Single Family |
| Community Name | 450 - E. Chester |
| EquipmentType | Water Heater |
| ParkingSpaceTotal | 4 |
| RentalEquipmentType | Water Heater |
Building
| BathroomTotal | 2 |
| BedroomsAboveGround | 2 |
| BedroomsBelowGround | 1 |
| BedroomsTotal | 3 |
| ArchitecturalStyle | Bungalow |
| BasementDevelopment | Partially Finished |
| BasementType | N/a (partially Finished) |
| ConstructionStyleAttachment | Detached |
| CoolingType | Central Air Conditioning |
| ExteriorFinish | Vinyl Siding |
| FlooringType | Hardwood, Tile, Carpeted |
| FoundationType | Poured Concrete, Unknown |
| HeatingFuel | Natural Gas |
| HeatingType | Forced Air |
| StoriesTotal | 1 |
| SizeInterior | 700 - 1100 Sqft |
| Type | House |
| UtilityWater | Municipal Water |
Parking
| Detached Garage | |
| Garage |
Land
| Acreage | No |
| Sewer | Sanitary Sewer |
| SizeDepth | 100 Ft |
| SizeFrontage | 45 Ft ,10 In |
| SizeIrregular | 45.9 X 100 Ft |
| SizeTotalText | 45.9 X 100 Ft |
Rooms
| Level | Type | Length | Width | Dimensions |
|---|---|---|---|---|
| Basement | Recreational, Games Room | 8.97 m | 6.31 m | 8.97 m x 6.31 m |
| Basement | Laundry Room | 2.6 m | 2.33 m | 2.6 m x 2.33 m |
| Basement | Bedroom 3 | 3.37 m | 3.32 m | 3.37 m x 3.32 m |
| Basement | Office | 2.21 m | 1.7 m | 2.21 m x 1.7 m |
| Main Level | Living Room | 4.38 m | 4.2 m | 4.38 m x 4.2 m |
| Main Level | Dining Room | 3.2 m | 3.07 m | 3.2 m x 3.07 m |
| Main Level | Kitchen | 2.87 m | 1.85 m | 2.87 m x 1.85 m |
| Main Level | Primary Bedroom | 3.88 m | 2.76 m | 3.88 m x 2.76 m |
| Main Level | Bedroom 2 | 4.02 m | 2.51 m | 4.02 m x 2.51 m |
https://www.realtor.ca/real-estate/28342881/46-argyle-crescent-st-catharines-e-chester-450-e-chester
Interested?
Contact us for more information
Chris Kelos
Salesperson
785 Queen St East
Toronto, Ontario M4M 1H5
