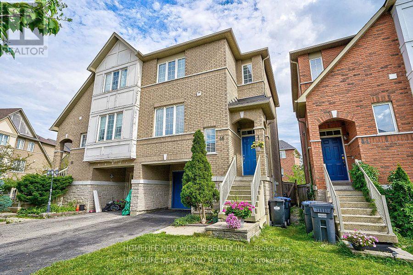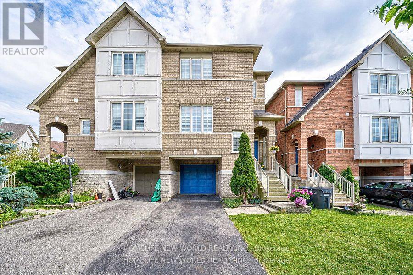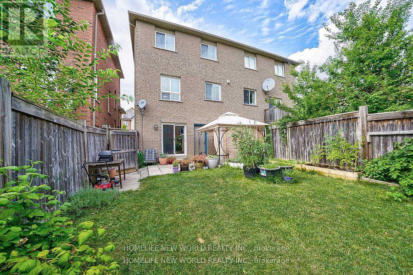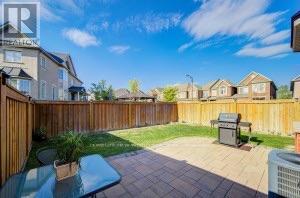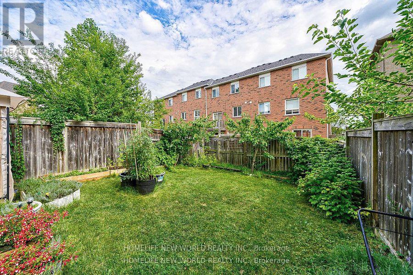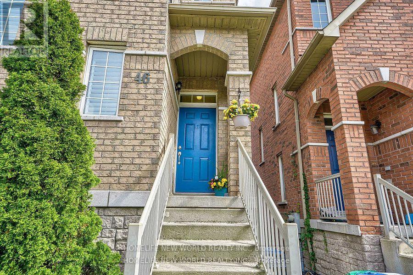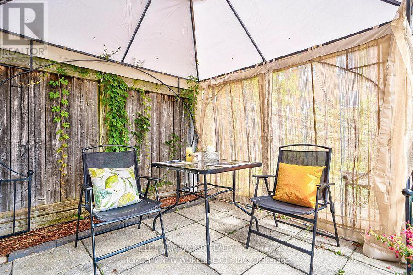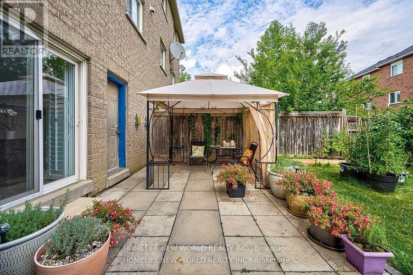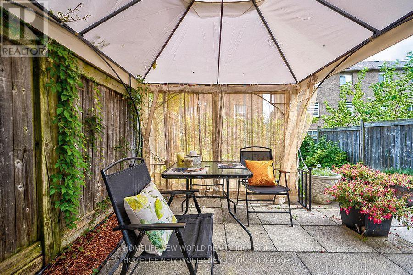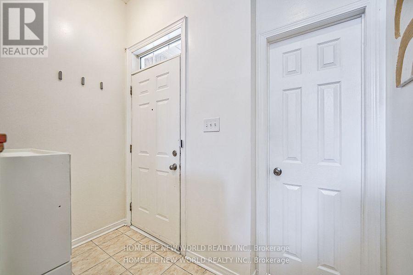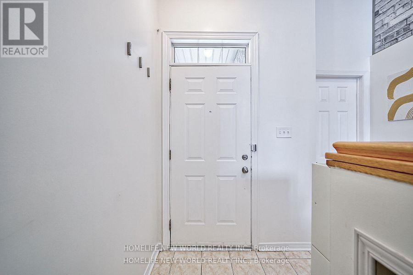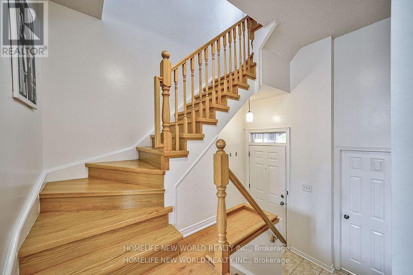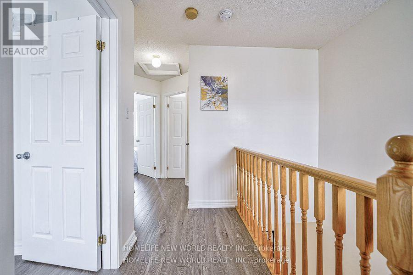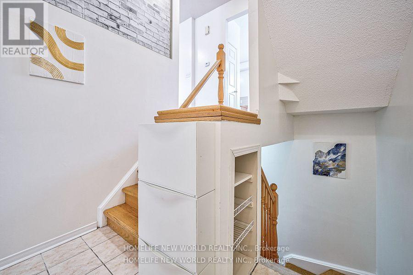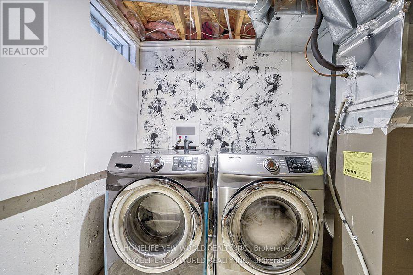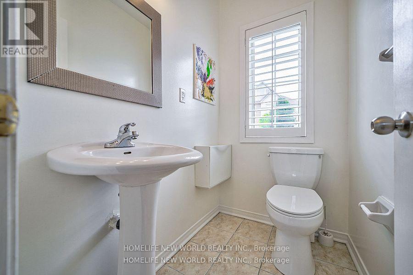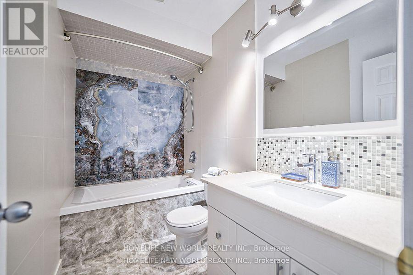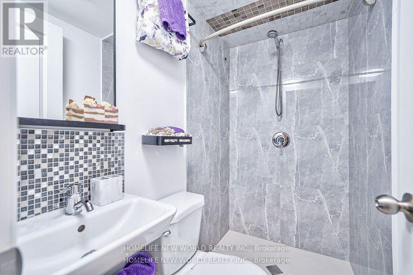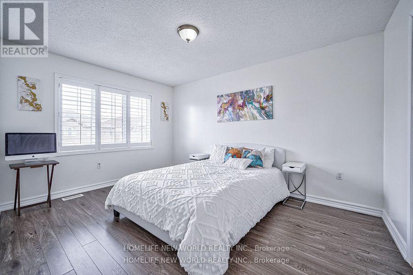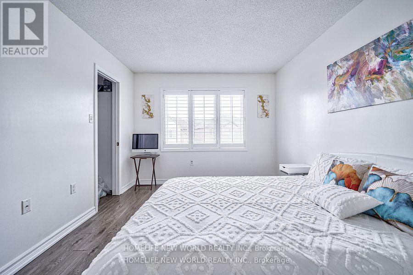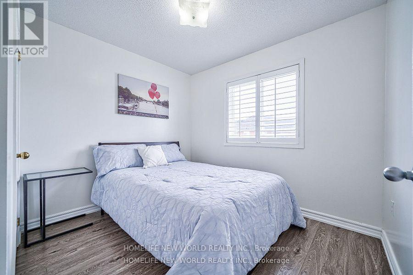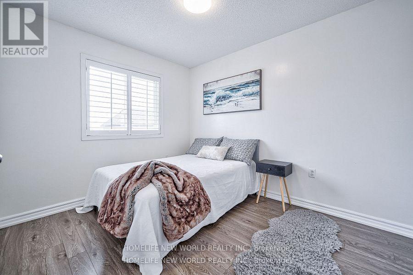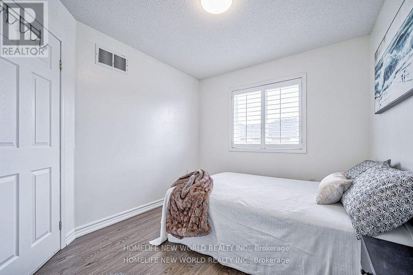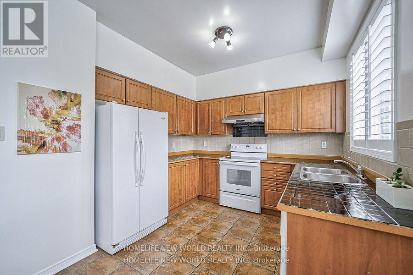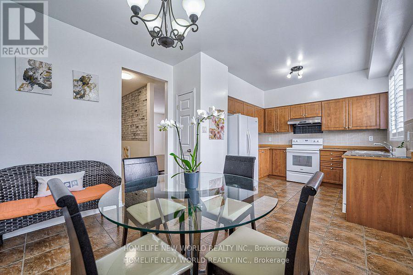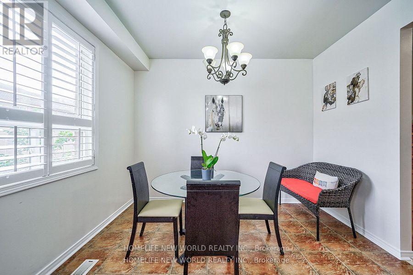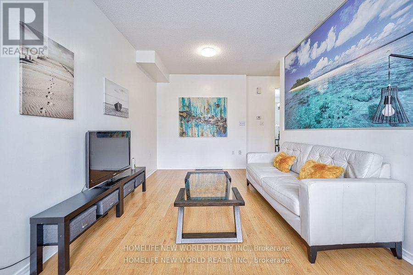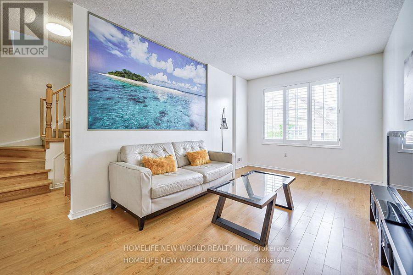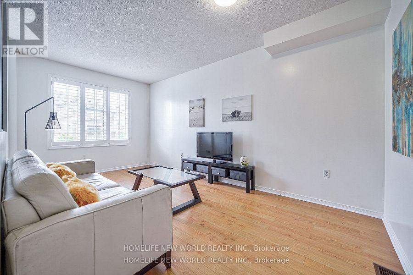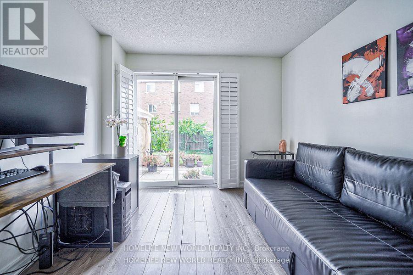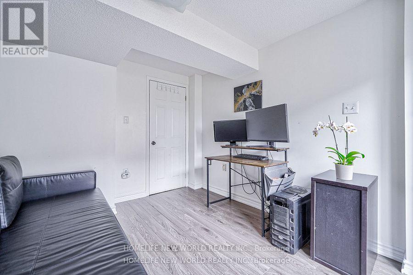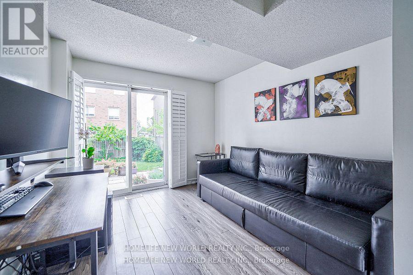46 - 7155 Magistrate Terrace Mississauga, Ontario L5W 1Y8
$935,000Maintenance, Parking, Insurance, Common Area Maintenance
$179 Monthly
Maintenance, Parking, Insurance, Common Area Maintenance
$179 MonthlySemi-detached ideal size in desired location .Bright & Spacious, Freshly Painted Thru-Out, with New roof June 2024 Semi - detached Condo-Townhouse In A Desired Location. High Ceiling On Main Floor 9 Ft., Spacious Kitchen, Ceramic Floors And Backsplash In Kitchen, fully renovated washrooms. Three Car Parking Space. Single Car Garage With Storage Space, Access From Garage To Home. Automatic Garage Door Opener W/Remote. Newer Central Air & California Shutter. Backyard Close To Hwy 407/401, Heartland Center, with great rating Schools(St Marcellinus secondary school(9/10)) , Park, Shopping, Heartland center, Restaurants And Amenities. Walk out Lower Level to beautiful garden, Road Maintenance 179/month includes snow plowing. Visitor parking and building insurance . (id:61852)
Property Details
| MLS® Number | W12400351 |
| Property Type | Single Family |
| Neigbourhood | Meadowvale Village |
| Community Name | Meadowvale Village |
| AmenitiesNearBy | Public Transit |
| CommunityFeatures | Pets Allowed With Restrictions, School Bus |
| EquipmentType | Water Heater |
| Features | Irregular Lot Size, In Suite Laundry |
| ParkingSpaceTotal | 4 |
| RentalEquipmentType | Water Heater |
Building
| BathroomTotal | 3 |
| BedroomsAboveGround | 3 |
| BedroomsBelowGround | 1 |
| BedroomsTotal | 4 |
| Amenities | Visitor Parking |
| Appliances | Dishwasher, Dryer, Stove, Washer, Window Coverings, Refrigerator |
| BasementFeatures | Walk Out |
| BasementType | N/a |
| CoolingType | Central Air Conditioning |
| ExteriorFinish | Brick |
| FireProtection | Alarm System |
| FlooringType | Laminate, Ceramic |
| HalfBathTotal | 1 |
| HeatingFuel | Natural Gas |
| HeatingType | Forced Air |
| StoriesTotal | 3 |
| SizeInterior | 1600 - 1799 Sqft |
| Type | Row / Townhouse |
Parking
| Attached Garage | |
| Garage |
Land
| Acreage | No |
| FenceType | Fenced Yard |
| LandAmenities | Public Transit |
| ZoningDescription | Residential With Lot 22 On 76 Feet |
Rooms
| Level | Type | Length | Width | Dimensions |
|---|---|---|---|---|
| Second Level | Primary Bedroom | 4.4 m | 3.3 m | 4.4 m x 3.3 m |
| Second Level | Bedroom 2 | 3.15 m | 2.75 m | 3.15 m x 2.75 m |
| Second Level | Bedroom 3 | 3.3 m | 2.3 m | 3.3 m x 2.3 m |
| Lower Level | Bedroom | 3.5 m | 3 m | 3.5 m x 3 m |
| Main Level | Living Room | 5.4 m | 3.1 m | 5.4 m x 3.1 m |
| Main Level | Dining Room | 5.7 m | 3.5 m | 5.7 m x 3.5 m |
| Main Level | Kitchen | 5.7 m | 3.5 m | 5.7 m x 3.5 m |
Interested?
Contact us for more information
Katerina Atapina
Salesperson
201 Consumers Rd., Ste. 205
Toronto, Ontario M2J 4G8
