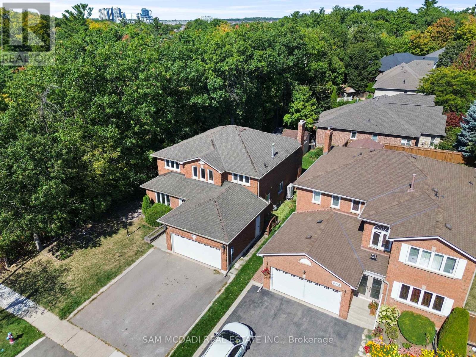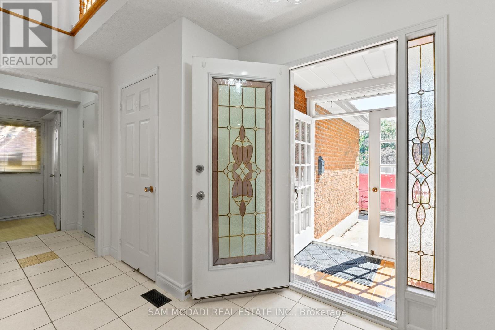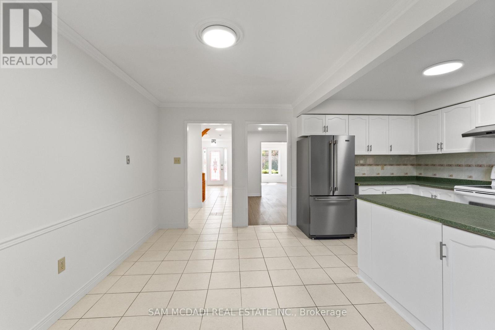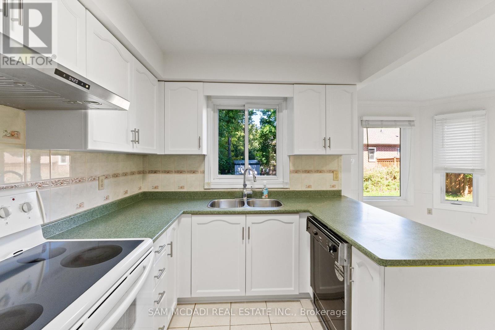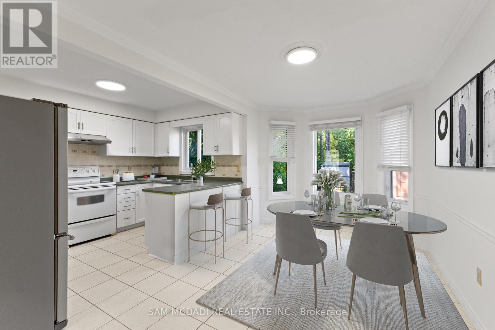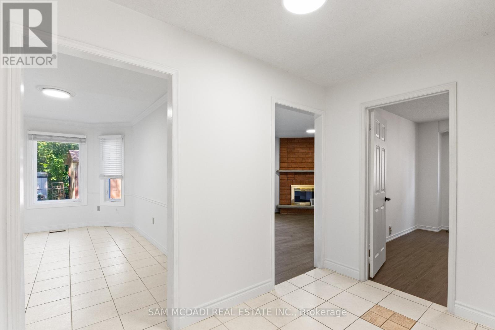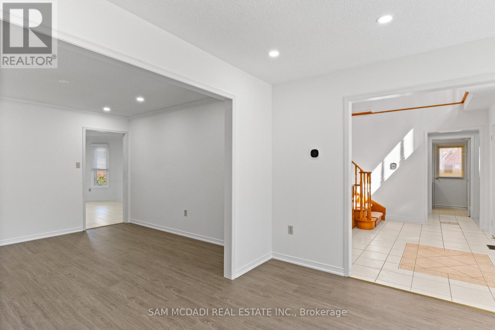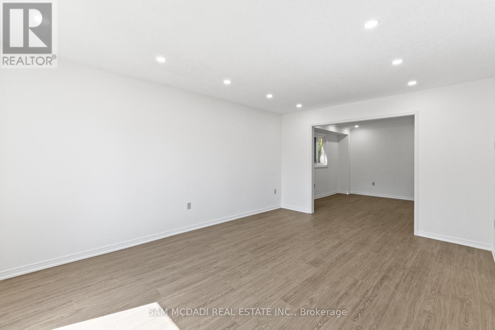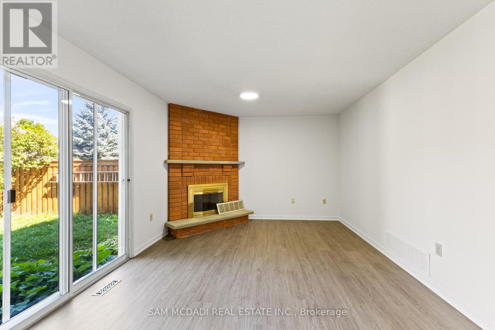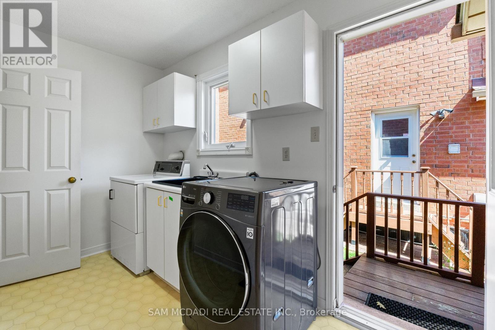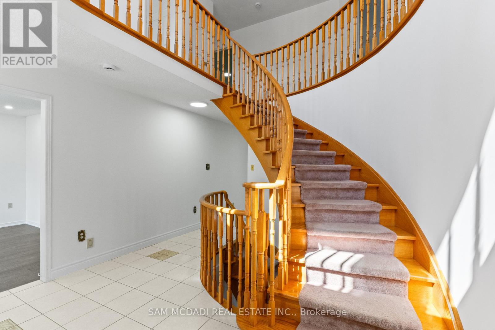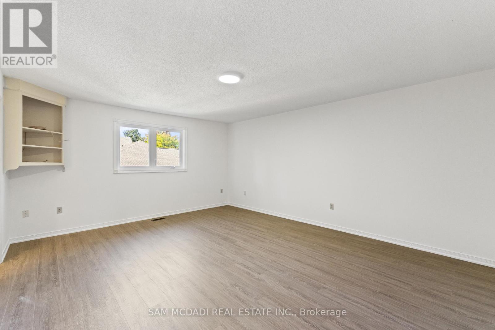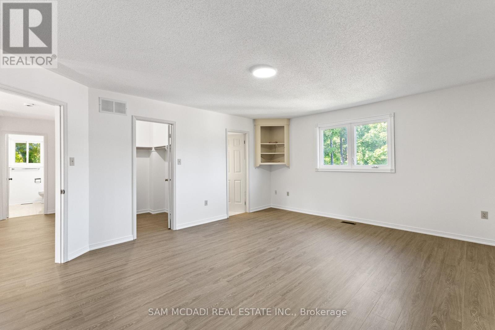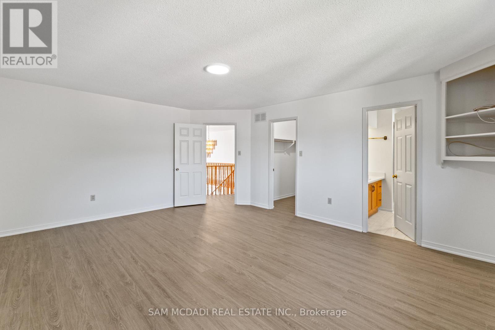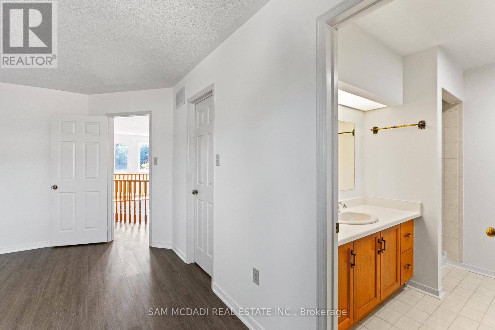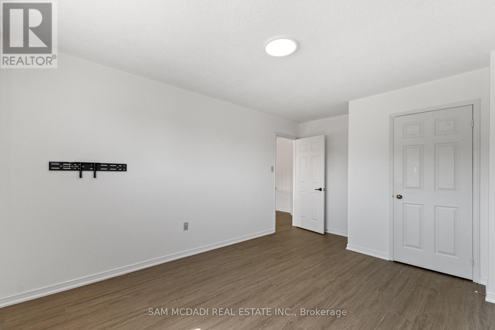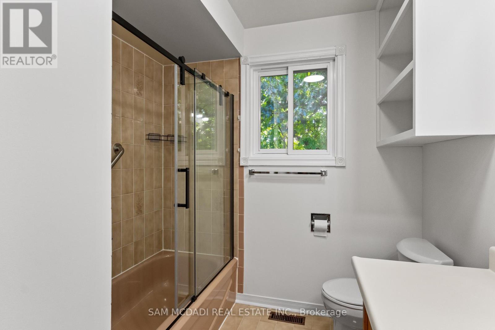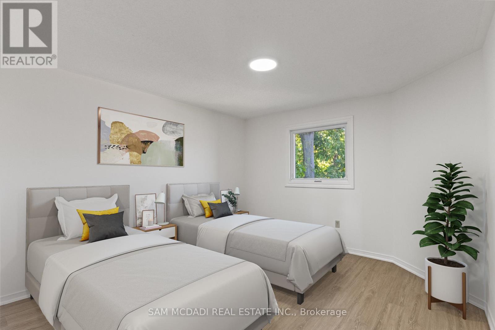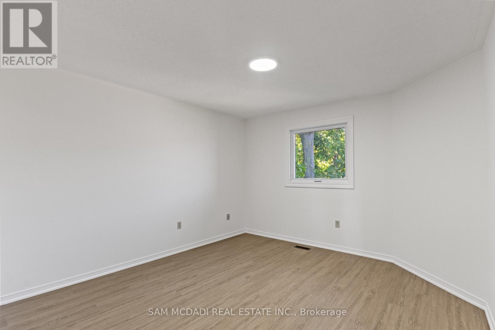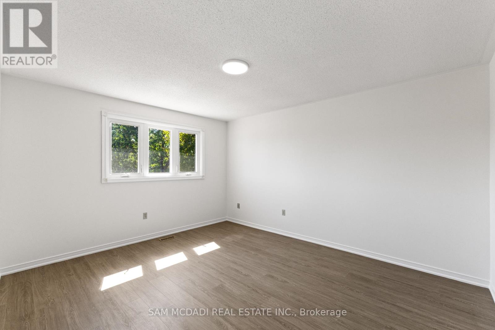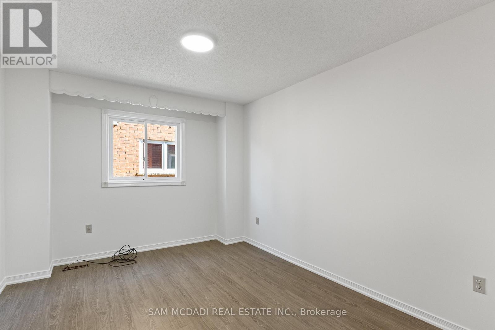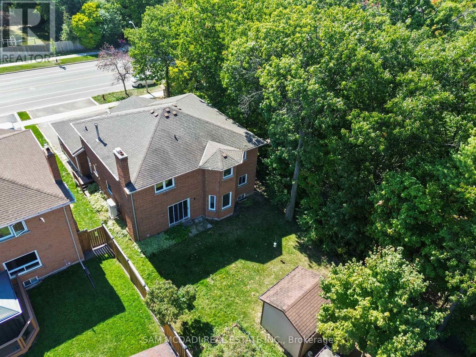459 Glenashton Drive Oakville, Ontario L6H 4W6
$3,800 Monthly
Welcome to 459 Glenashton Drive,MAIN and UPPER floors. A beautifully maintained and thoughtfully designed home nestled in one of Oakville's most desirable, family-friendly neighbourhoods. This impressive 2,898 sq. ft. above-grade residence offers a spacious and functional layout perfect for growing families, professionals, or anyone seeking comfort, style, and convenience in a vibrant, established community.Step inside to find a bright main floor featuring a den which can be used as a home office, ideal for remote work or study. The upper level boasts four generous bedrooms, including a spacious primary suite with a private 4-piece ensuite. An additional full bathroom upstairs ensures convenience for family or guests.Enjoy the added comfort of private laundry facilities. Outdoors, the large, beautifully landscaped yard backs onto lush forestry and mature green space that stretches along the side of the home, creating a tranquil, nature-filled backdrop. With no adjacent neighbours on one side, this setting offers exceptional privacy and a peaceful escape. A calm walking trail winds through the nearby trees, perfect for nature lovers, joggers, or anyone who enjoys peaceful morning walks or evening strolls surrounded by greenery.Located in the highly sought-after Iroquois Ridge High School district one of Oakvilles top-ranked schools and just minutes from parks, shopping, top-rated elementary schools, and transit, this location is ideal for families and commuters alike.Additional features include three parking spots! (id:61852)
Property Details
| MLS® Number | W12413498 |
| Property Type | Single Family |
| Community Name | 1018 - WC Wedgewood Creek |
| ParkingSpaceTotal | 3 |
Building
| BathroomTotal | 3 |
| BedroomsAboveGround | 4 |
| BedroomsTotal | 4 |
| BasementDevelopment | Finished |
| BasementType | N/a (finished) |
| ConstructionStyleAttachment | Detached |
| CoolingType | Central Air Conditioning |
| ExteriorFinish | Brick |
| FireplacePresent | Yes |
| FoundationType | Concrete |
| HalfBathTotal | 1 |
| HeatingFuel | Natural Gas |
| HeatingType | Forced Air |
| StoriesTotal | 2 |
| SizeInterior | 2500 - 3000 Sqft |
| Type | House |
| UtilityWater | Municipal Water |
Parking
| Attached Garage | |
| Garage |
Land
| Acreage | No |
| Sewer | Sanitary Sewer |
| SizeDepth | 125 Ft ,2 In |
| SizeFrontage | 56 Ft ,6 In |
| SizeIrregular | 56.5 X 125.2 Ft |
| SizeTotalText | 56.5 X 125.2 Ft |
Interested?
Contact us for more information
Sam Allan Mcdadi
Salesperson
110 - 5805 Whittle Rd
Mississauga, Ontario L4Z 2J1
Victoria Aleksieva
Salesperson
110 - 5805 Whittle Rd
Mississauga, Ontario L4Z 2J1
