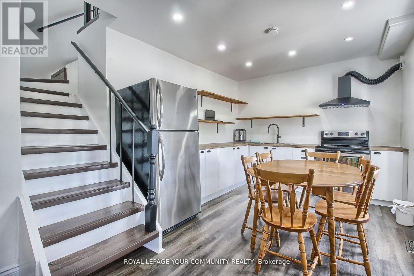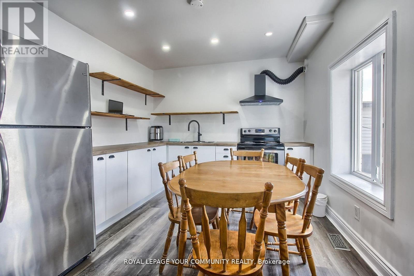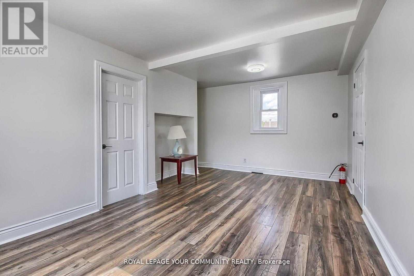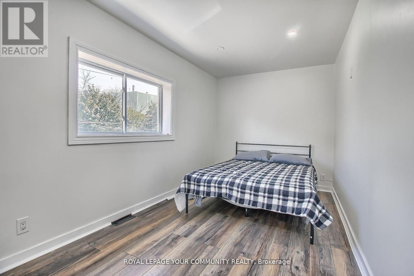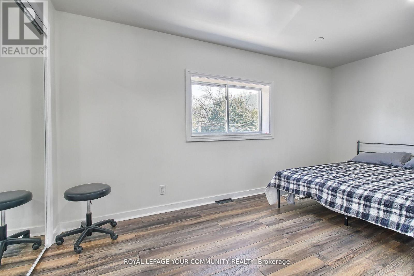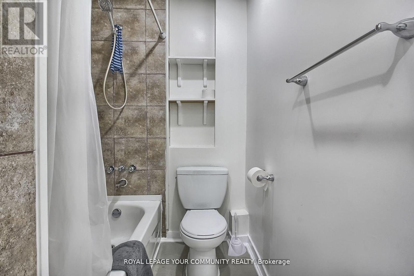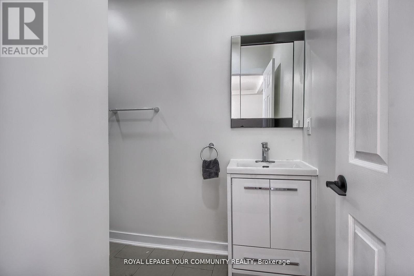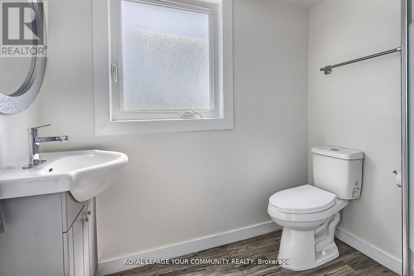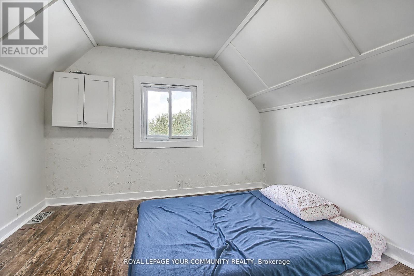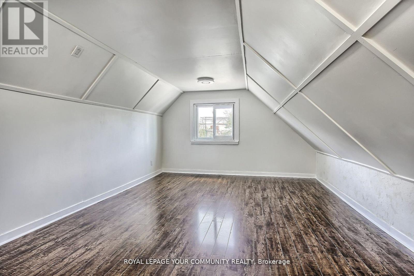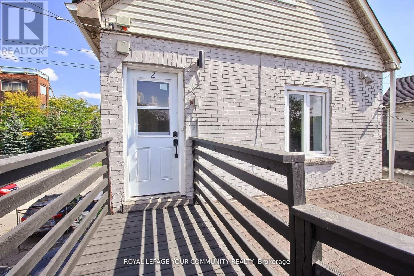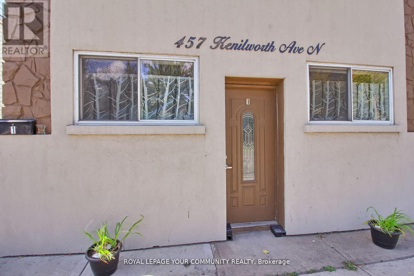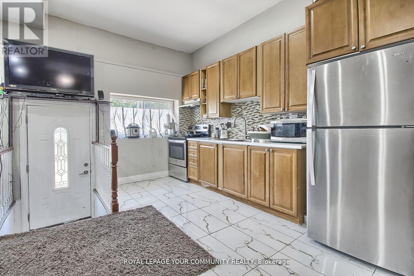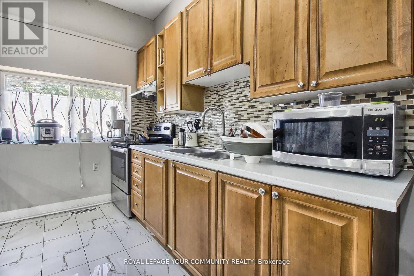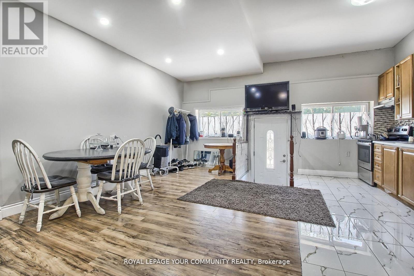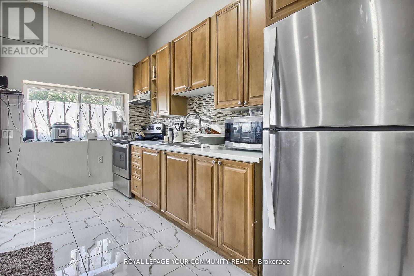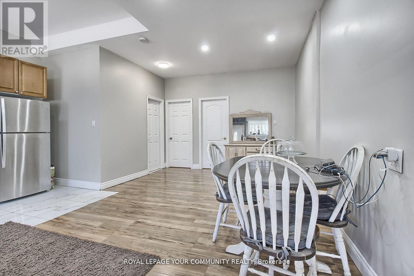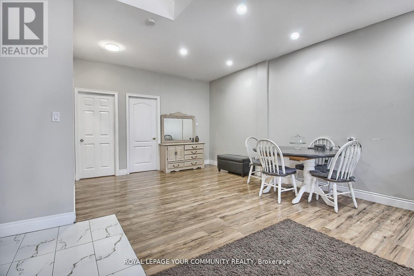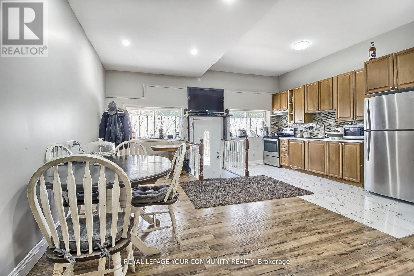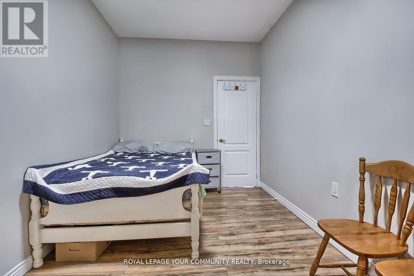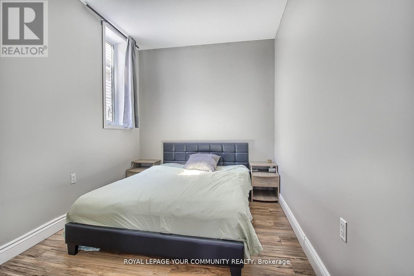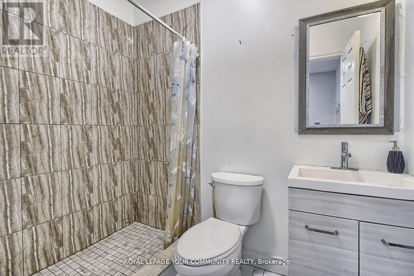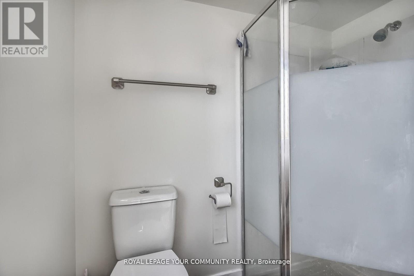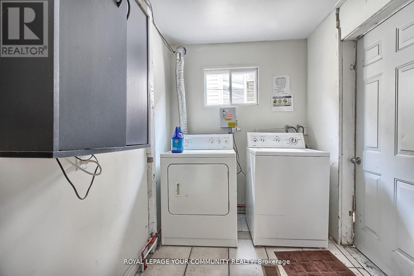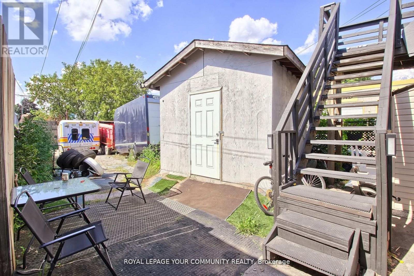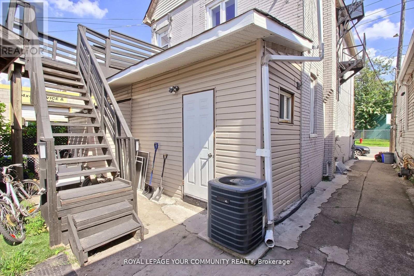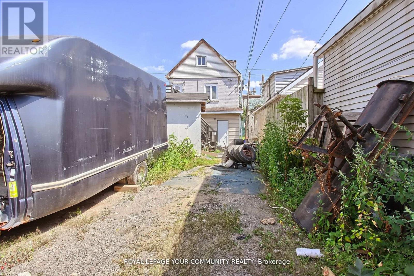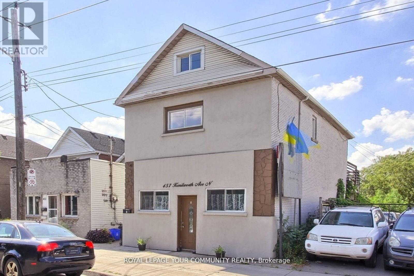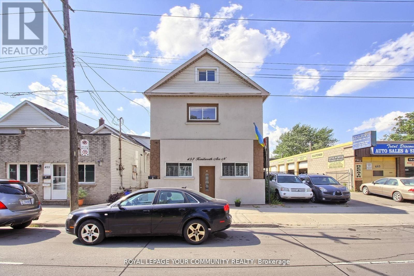457 Kenilworth Avenue N Hamilton, Ontario L8H 4T5
$598,000
Looking for a Turn Key Investment Opportunity? This Legal Duplex with a Large Lot and full of potential can generate Good Income - Main Floor: First Unit - 2 Bedrooms, Full 4 piece Bath Ensuite, Living Room Combined with Open Concept Kitchen. Second Floor: Second Unit -1 Bedroom, Room that can be Living/Family plus Kitchen, and 4 piece bath; 2 1/2 Storey: +2 Rooms/Dens, good size having their own 3 Piece Bath Ensuite, shared entrance with second unit. This property features: Nice upgraded kitchens and baths, a functional layout, plenty of parking spaces, And Much More! (id:61852)
Property Details
| MLS® Number | X12015532 |
| Property Type | Multi-family |
| Neigbourhood | Industrial Sector E |
| Community Name | Industrial Sector |
| AmenitiesNearBy | Place Of Worship, Public Transit |
| Features | Lane |
| ParkingSpaceTotal | 4 |
Building
| BathroomTotal | 3 |
| BedroomsAboveGround | 3 |
| BedroomsTotal | 3 |
| Appliances | Dryer, Water Heater, Two Stoves, Washer, Two Refrigerators |
| BasementDevelopment | Unfinished |
| BasementType | Full (unfinished) |
| CoolingType | Central Air Conditioning |
| ExteriorFinish | Brick, Stucco |
| FlooringType | Tile, Laminate |
| FoundationType | Concrete |
| HeatingFuel | Natural Gas |
| HeatingType | Forced Air |
| StoriesTotal | 3 |
| SizeInterior | 1999.983 - 2499.9795 Sqft |
| Type | Duplex |
| UtilityWater | Municipal Water |
Parking
| No Garage |
Land
| Acreage | No |
| LandAmenities | Place Of Worship, Public Transit |
| Sewer | Sanitary Sewer |
| SizeDepth | 125 Ft |
| SizeFrontage | 25 Ft |
| SizeIrregular | 25 X 125 Ft |
| SizeTotalText | 25 X 125 Ft |
Rooms
| Level | Type | Length | Width | Dimensions |
|---|---|---|---|---|
| Second Level | Kitchen | Measurements not available | ||
| Second Level | Bedroom | Measurements not available | ||
| Second Level | Bedroom | Measurements not available | ||
| Main Level | Kitchen | 3.72 m | 6.74 m | 3.72 m x 6.74 m |
| Main Level | Living Room | 3.72 m | 6.74 m | 3.72 m x 6.74 m |
| Main Level | Bedroom | 2.56 m | 3.3 m | 2.56 m x 3.3 m |
| Main Level | Bedroom | 4.02 m | 2.56 m | 4.02 m x 2.56 m |
| Upper Level | Bedroom | Measurements not available | ||
| Upper Level | Bedroom | Measurements not available | ||
| Ground Level | Laundry Room | Measurements not available |
Interested?
Contact us for more information
Ludmila Berenzon
Broker
8854 Yonge Street
Richmond Hill, Ontario L4C 0T4
