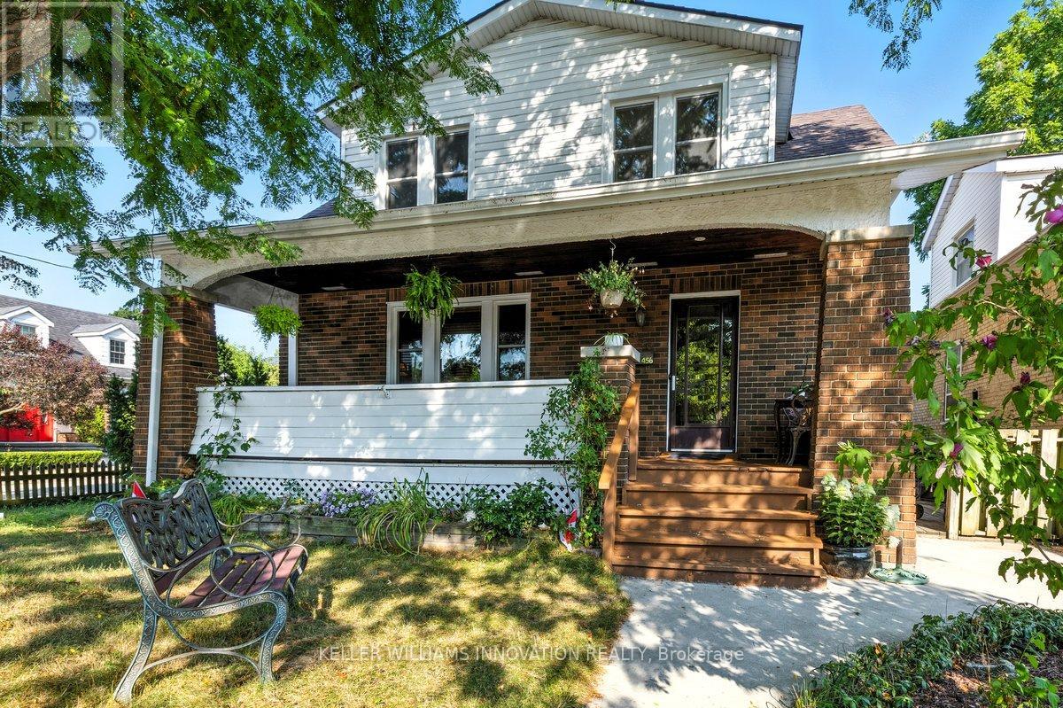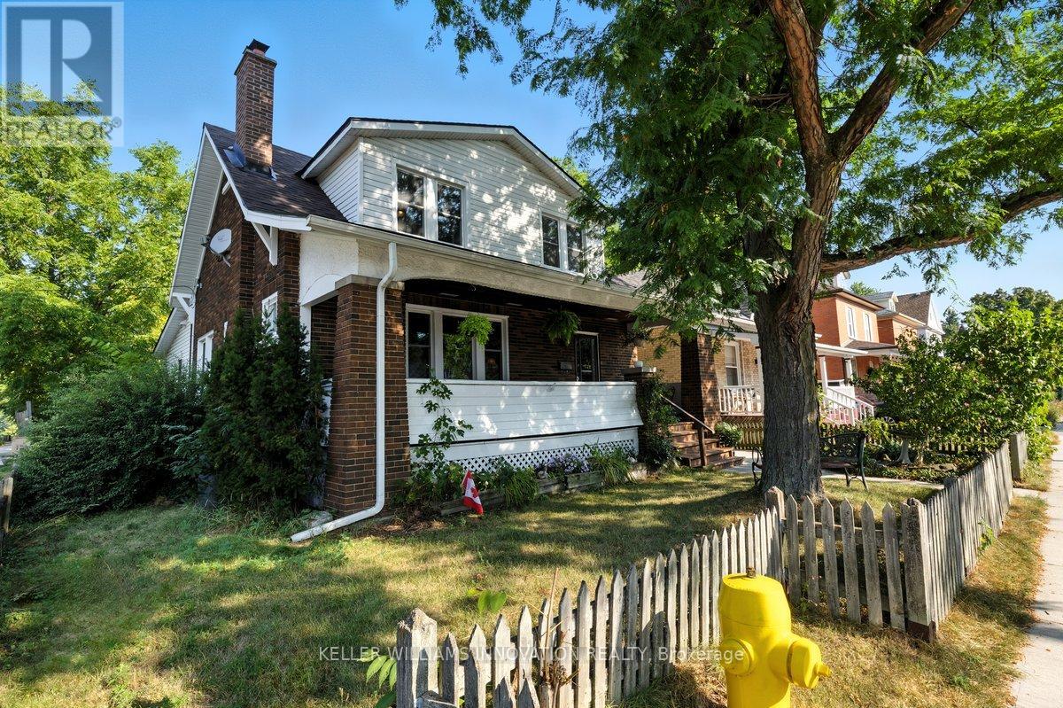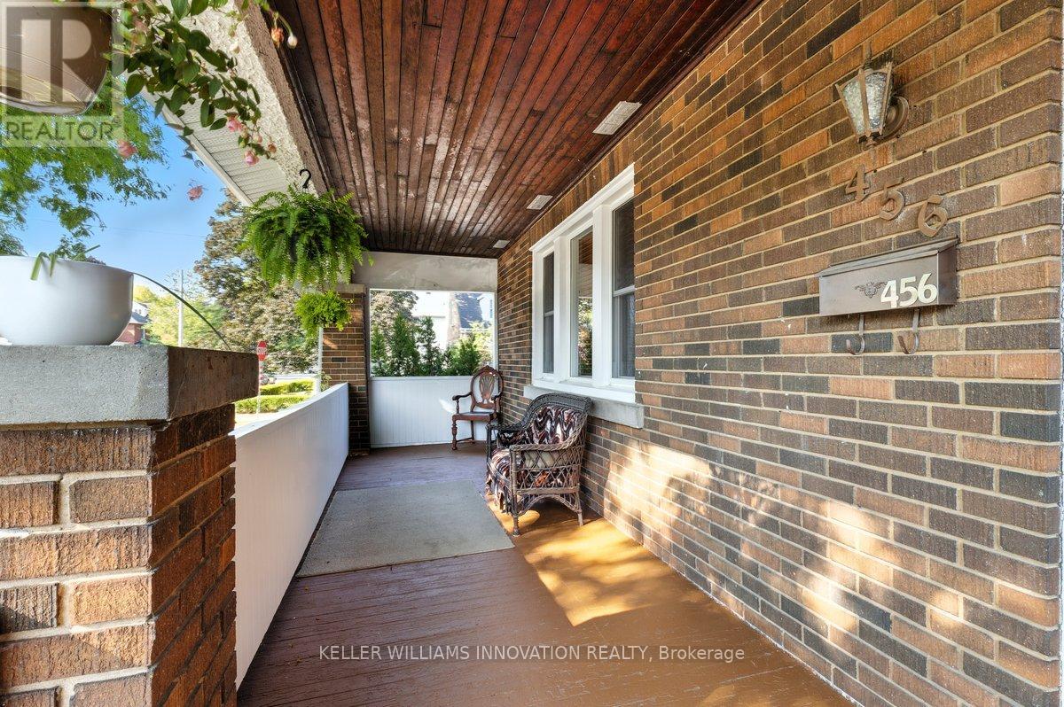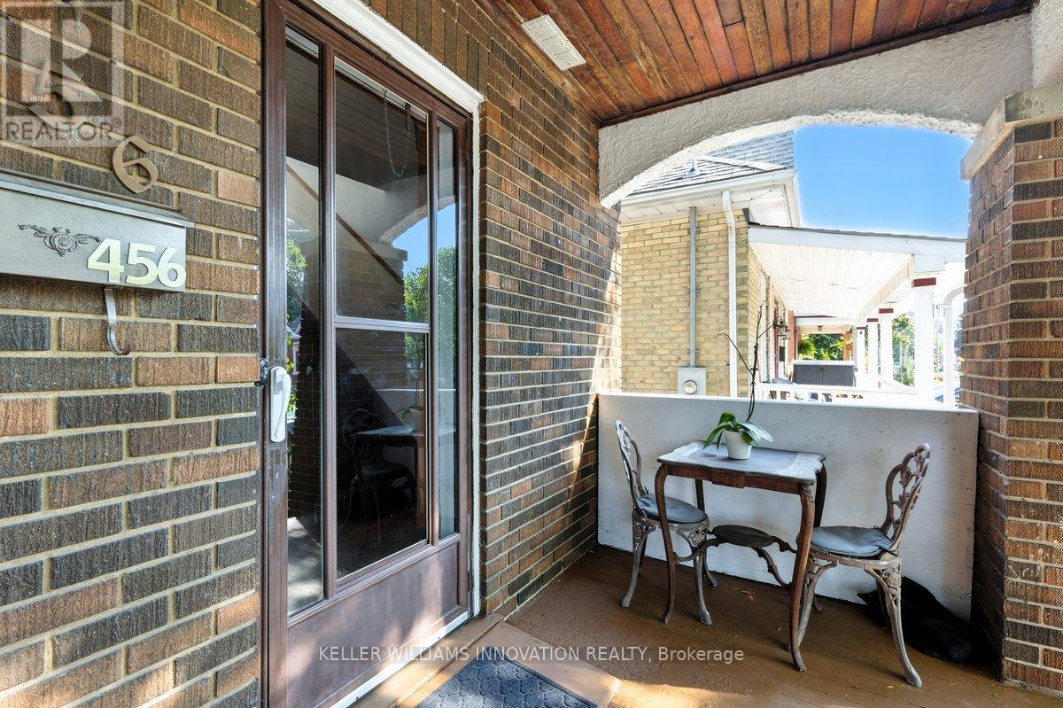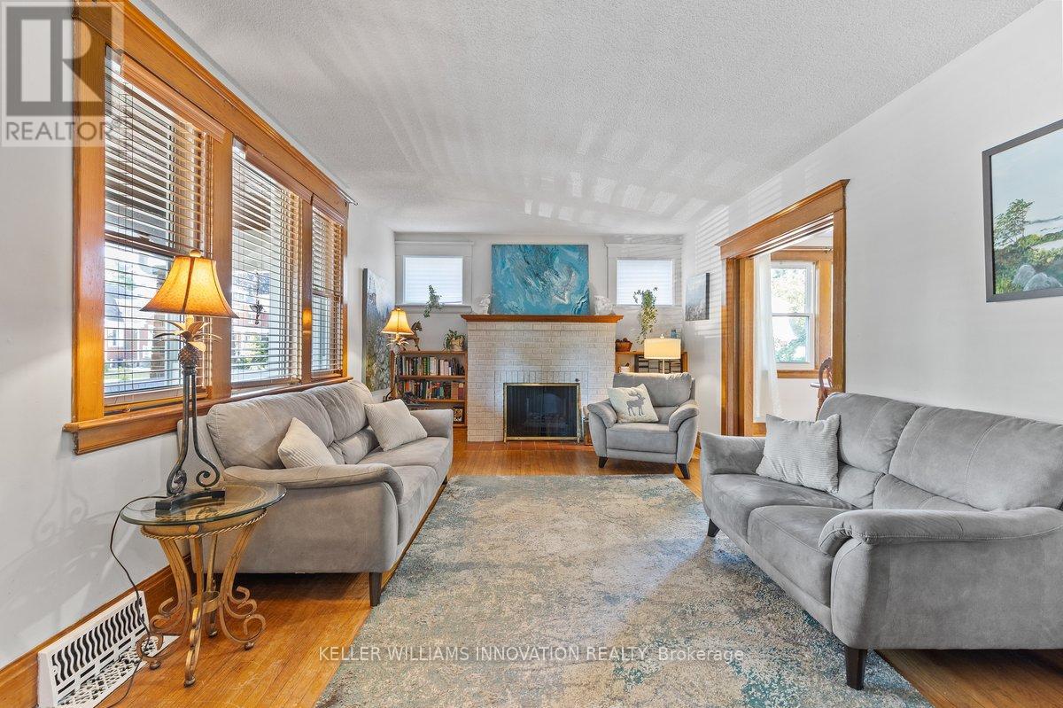456 Waterloo Street S Cambridge, Ontario N3H 1N9
$735,000
Over $110,000 in upgrades create a space that's both stylish and comfortable, from the new roof and soffit to the thoughtfully designed main floor addition that offers a private bedroom or office with bathroom and has its own entrance. This charming brick 2-story home in South Presto (Cambridge), is perfectly accented with a touch of white siding and newer windows, all sitting proudly on a sunny corner lot. The covered front porch stretches across the width of the home, offering a welcoming entrance and a perfect spot to enjoy the outdoors, any time of year. As you step through the front door you're greeted by a warm and inviting living room, where rich, original hardwood trim and floors adds timeless character, and a wood-burning fireplace creates a cozy, welcoming focal point. The classic sliding glass doors create a seamless flow between living room and dining room, kitchen area perfect for entertaining family and friends or enjoying quiet mornings with sunlight streaming through large windows. The timeless wooden staircase creates an elegant transition to the upstairs living space where you'll find three spacious bedrooms with soaring ceilings, rich wood trim, hardwood floors and neutral toned paint. Large, bright windows fill each room with natural light, and a well-appointed 4-piece bath completes the level. The fully finished basement offers added living space with cozy carpeting throughout, plus an additional bedroom or playroom with a convenient 3-piece bath. Enjoy added flexibility with a separate side entrance that leads to both down stairs and main level providing easy access or possible income potential. Beyond the walls, this location truly shines just minutes from Hwy 401, walking distance to Preston High School and Preston Public School and steps from scenic trails along the Grand River. This is more than a house its a home where comfort, convenience, and charm come together, ready for your next chapter. (id:61852)
Open House
This property has open houses!
2:00 pm
Ends at:4:00 pm
2:00 pm
Ends at:4:00 pm
Property Details
| MLS® Number | X12361995 |
| Property Type | Single Family |
| Neigbourhood | Preston |
| EquipmentType | Water Heater |
| ParkingSpaceTotal | 2 |
| RentalEquipmentType | Water Heater |
Building
| BathroomTotal | 3 |
| BedroomsAboveGround | 4 |
| BedroomsBelowGround | 1 |
| BedroomsTotal | 5 |
| Amenities | Fireplace(s) |
| Appliances | Water Heater, Water Softener, Dishwasher, Dryer, Stove, Washer, Window Coverings, Refrigerator |
| BasementDevelopment | Finished |
| BasementFeatures | Separate Entrance |
| BasementType | N/a (finished) |
| ConstructionStyleAttachment | Detached |
| CoolingType | Central Air Conditioning |
| ExteriorFinish | Brick, Vinyl Siding |
| FireplacePresent | Yes |
| FireplaceTotal | 1 |
| FoundationType | Unknown |
| HeatingType | Forced Air |
| StoriesTotal | 2 |
| SizeInterior | 1500 - 2000 Sqft |
| Type | House |
| UtilityWater | Municipal Water |
Parking
| No Garage |
Land
| Acreage | No |
| Sewer | Sanitary Sewer |
| SizeDepth | 100 Ft |
| SizeFrontage | 45 Ft |
| SizeIrregular | 45 X 100 Ft |
| SizeTotalText | 45 X 100 Ft |
| ZoningDescription | R5 |
Rooms
| Level | Type | Length | Width | Dimensions |
|---|---|---|---|---|
| Second Level | Primary Bedroom | 4.49 m | 3.26 m | 4.49 m x 3.26 m |
| Second Level | Bedroom 2 | 4.49 m | 3.7 m | 4.49 m x 3.7 m |
| Second Level | Bedroom 3 | 2.99 m | 3.7 m | 2.99 m x 3.7 m |
| Second Level | Bathroom | 3.01 m | 2.28 m | 3.01 m x 2.28 m |
| Basement | Bathroom | 1.64 m | 1.87 m | 1.64 m x 1.87 m |
| Basement | Recreational, Games Room | 8.63 m | 3.73 m | 8.63 m x 3.73 m |
| Basement | Utility Room | 2.17 m | 2.44 m | 2.17 m x 2.44 m |
| Basement | Laundry Room | 5.3 m | 3.23 m | 5.3 m x 3.23 m |
| Basement | Bedroom 5 | 3.68 m | 3.23 m | 3.68 m x 3.23 m |
| Main Level | Bedroom 4 | 4.58 m | 4.02 m | 4.58 m x 4.02 m |
| Main Level | Bathroom | 1.44 m | 2.44 m | 1.44 m x 2.44 m |
| Main Level | Dining Room | 3.39 m | 3.17 m | 3.39 m x 3.17 m |
| Main Level | Kitchen | 5.24 m | 3.17 m | 5.24 m x 3.17 m |
| Main Level | Living Room | 6.08 m | 3.79 m | 6.08 m x 3.79 m |
https://www.realtor.ca/real-estate/28771993/456-waterloo-street-s-cambridge
Interested?
Contact us for more information
Stephanie Haskett
Salesperson
640 Riverbend Dr Unit B
Kitchener, Ontario N2K 3S2
