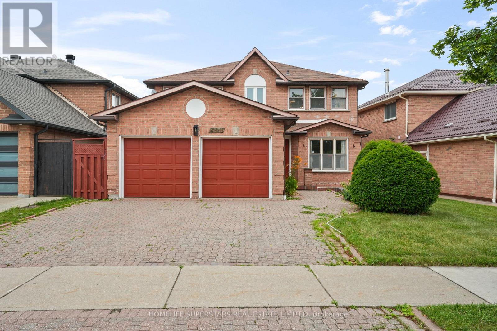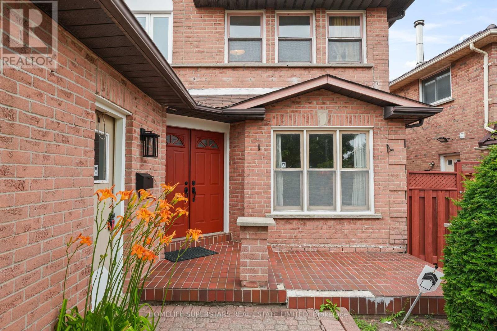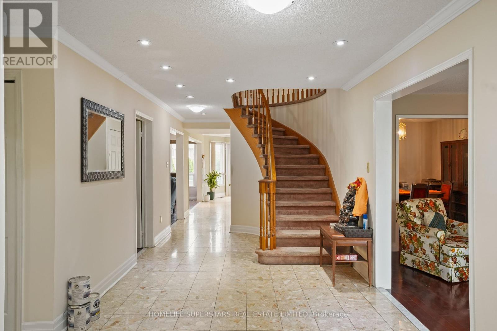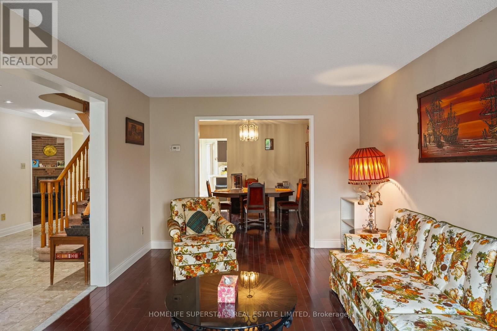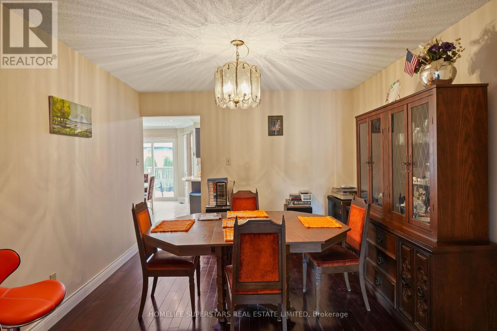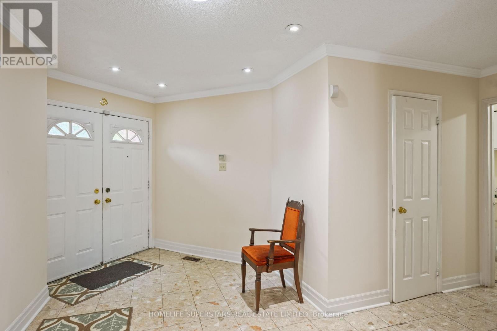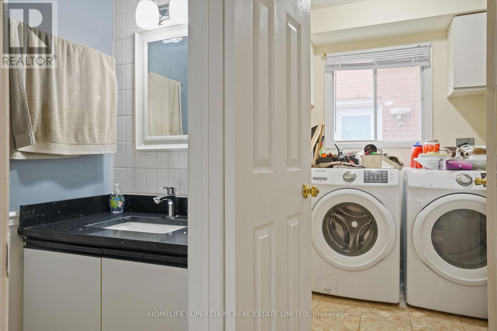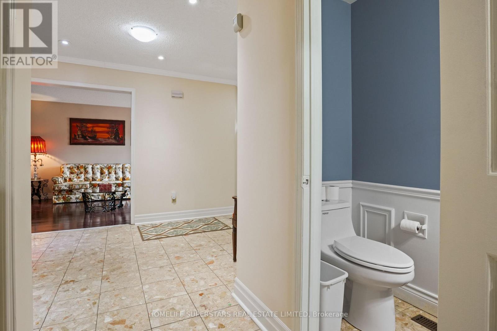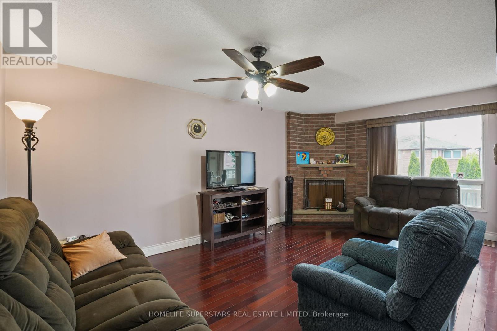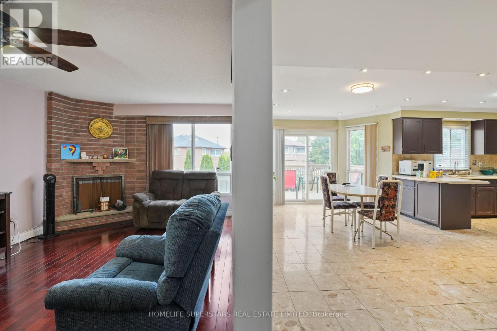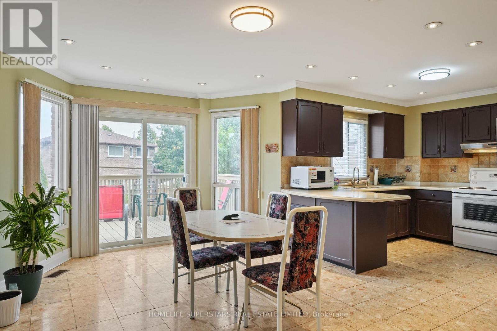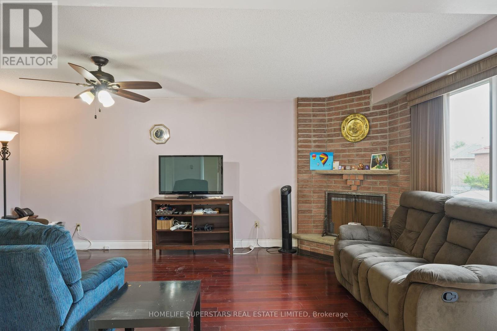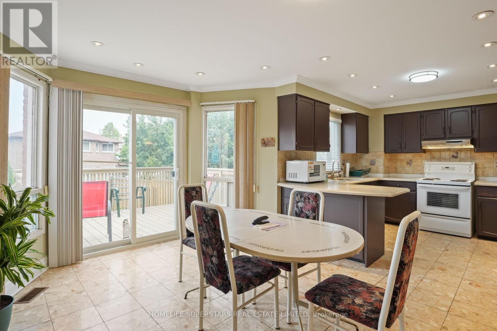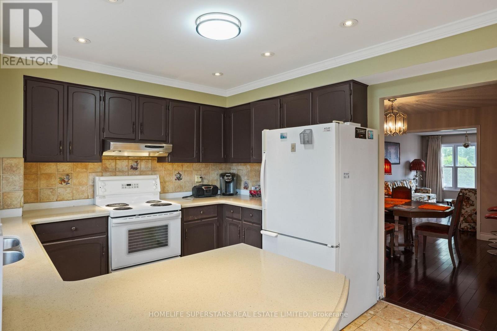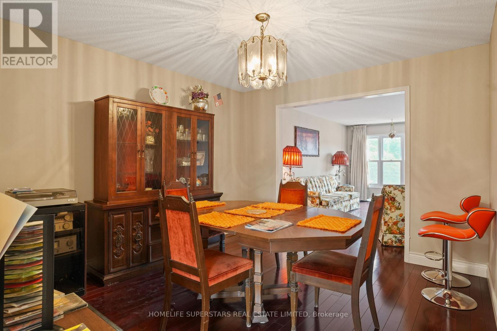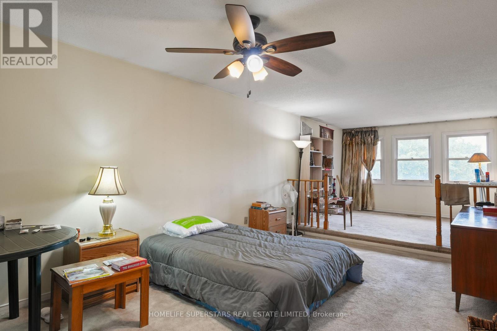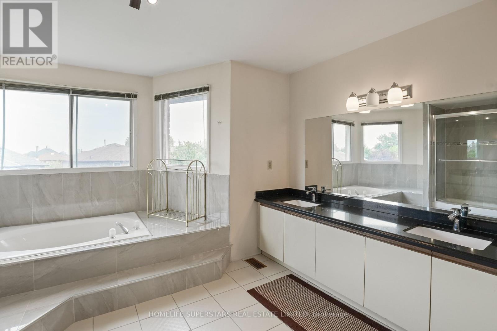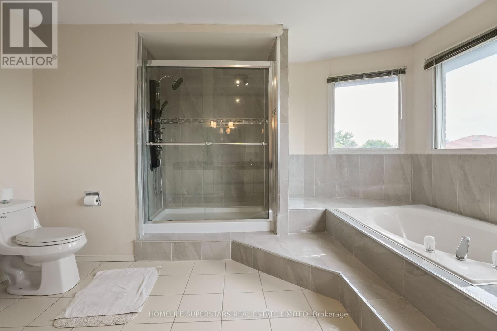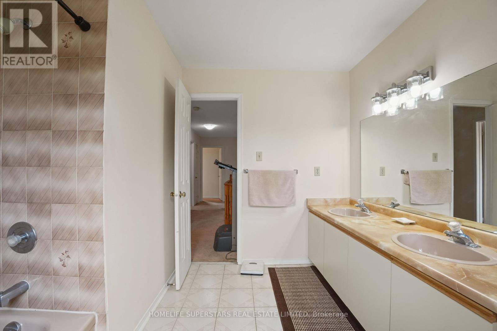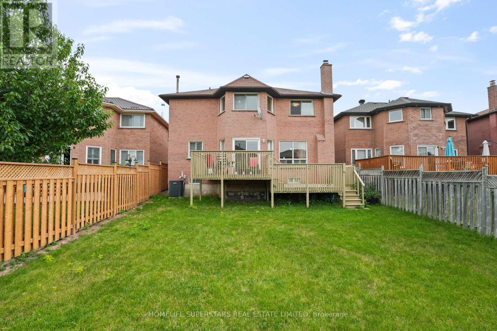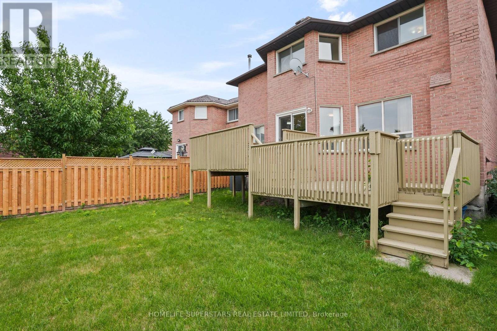4551 Guildwood (Upper Level) Way Mississauga, Ontario L5R 1Z5
4 Bedroom
3 Bathroom
2500 - 3000 sqft
Fireplace
Central Air Conditioning
Forced Air
$3,800 Monthly
Location! Location!! Location!!! This 4 Bedroom, 3 Bathroom Home Offers 2862 Sq. Ft. of Above Grade Living. Centrally Located Near Square One, Heartland, Mavis/Eglinton Plaza, Schools, Parks, Grocery Store, Public Transport And Major Highways. House Has Generous Size Bedrooms, A Functional Layout And Large Windows That Flood The Home With Natural Light. (id:61852)
Property Details
| MLS® Number | W12438328 |
| Property Type | Single Family |
| Neigbourhood | Hurontario |
| Community Name | Hurontario |
| EquipmentType | Water Heater |
| ParkingSpaceTotal | 3 |
| RentalEquipmentType | Water Heater |
Building
| BathroomTotal | 3 |
| BedroomsAboveGround | 4 |
| BedroomsTotal | 4 |
| Amenities | Fireplace(s) |
| Appliances | Dishwasher, Dryer, Stove, Washer, Window Coverings, Refrigerator |
| BasementType | None |
| ConstructionStyleAttachment | Detached |
| CoolingType | Central Air Conditioning |
| ExteriorFinish | Brick |
| FireplacePresent | Yes |
| FireplaceTotal | 1 |
| FlooringType | Hardwood, Tile |
| FoundationType | Concrete |
| HalfBathTotal | 1 |
| HeatingFuel | Natural Gas |
| HeatingType | Forced Air |
| StoriesTotal | 2 |
| SizeInterior | 2500 - 3000 Sqft |
| Type | House |
| UtilityWater | Municipal Water |
Parking
| Attached Garage | |
| Garage |
Land
| Acreage | No |
| Sewer | Sanitary Sewer |
| SizeDepth | 132 Ft ,2 In |
| SizeFrontage | 49 Ft ,3 In |
| SizeIrregular | 49.3 X 132.2 Ft |
| SizeTotalText | 49.3 X 132.2 Ft |
Rooms
| Level | Type | Length | Width | Dimensions |
|---|---|---|---|---|
| Second Level | Primary Bedroom | 9.37 m | 3.4 m | 9.37 m x 3.4 m |
| Second Level | Bedroom 2 | 4.11 m | 3.4 m | 4.11 m x 3.4 m |
| Second Level | Bedroom 3 | 3.34 m | 3.39 m | 3.34 m x 3.39 m |
| Second Level | Bedroom 4 | 3.52 m | 4.36 m | 3.52 m x 4.36 m |
| Main Level | Living Room | 5.3 m | 3.35 m | 5.3 m x 3.35 m |
| Main Level | Dining Room | 3.75 m | 3.35 m | 3.75 m x 3.35 m |
| Main Level | Kitchen | 3.33 m | 3.74 m | 3.33 m x 3.74 m |
| Main Level | Eating Area | 5.26 m | 3.31 m | 5.26 m x 3.31 m |
| Main Level | Family Room | 5.64 m | 3.34 m | 5.64 m x 3.34 m |
| Main Level | Office | 3.18 m | 3.33 m | 3.18 m x 3.33 m |
Interested?
Contact us for more information
Raman Anand
Salesperson
Homelife Superstars Real Estate Limited
2565 Steeles Ave.e., Ste. 11
Brampton, Ontario L6T 4L6
2565 Steeles Ave.e., Ste. 11
Brampton, Ontario L6T 4L6
