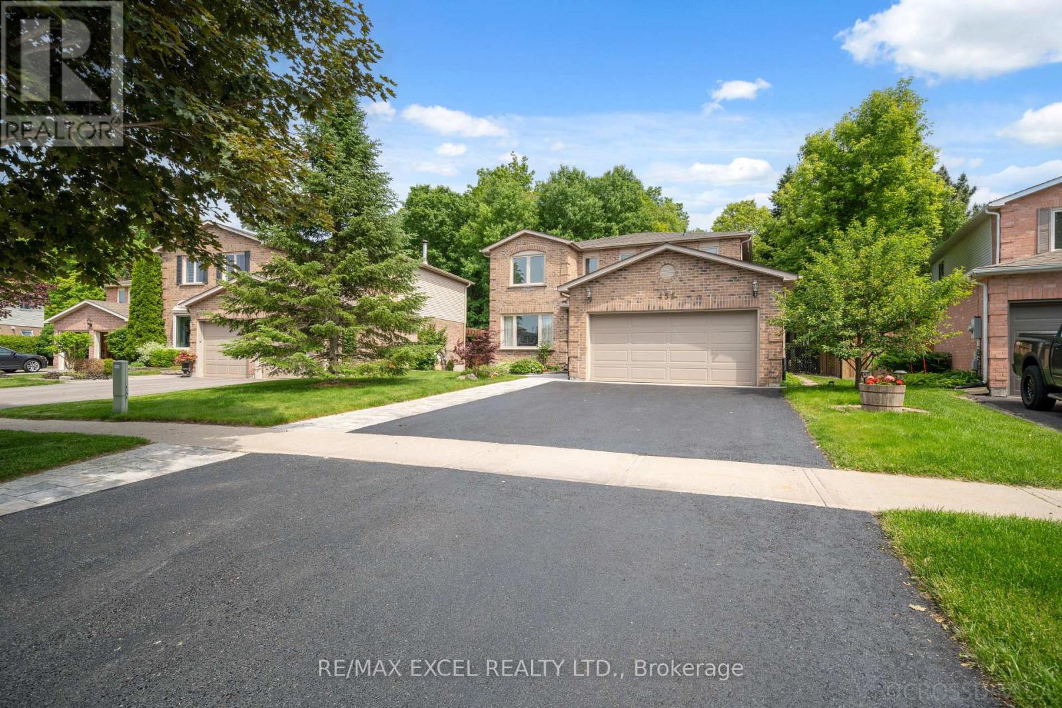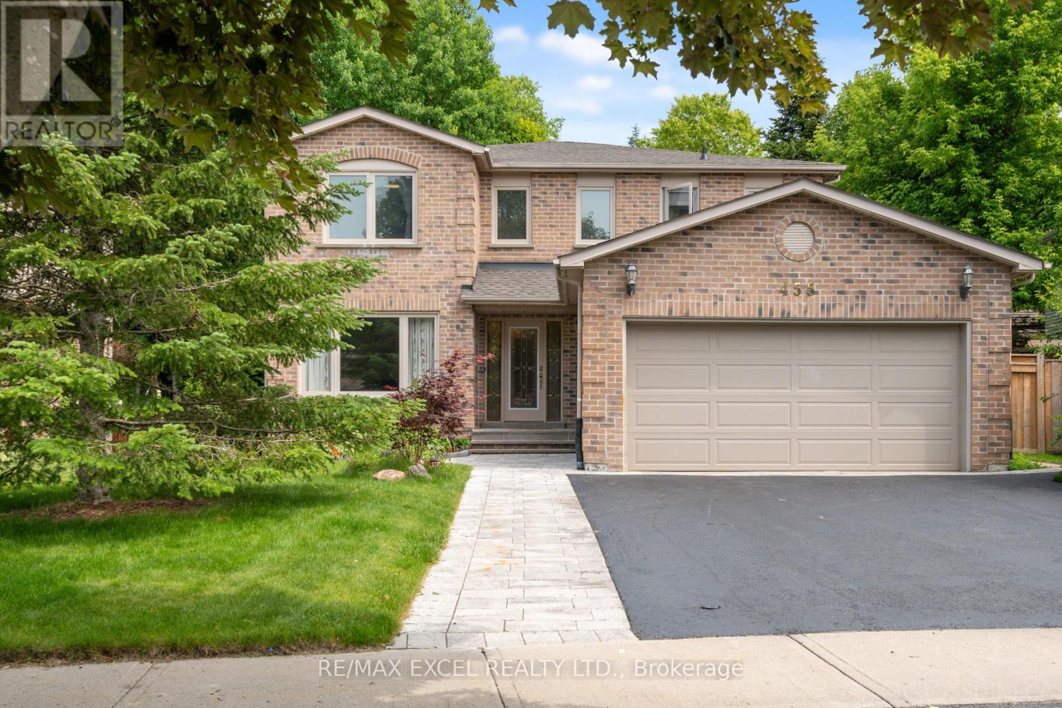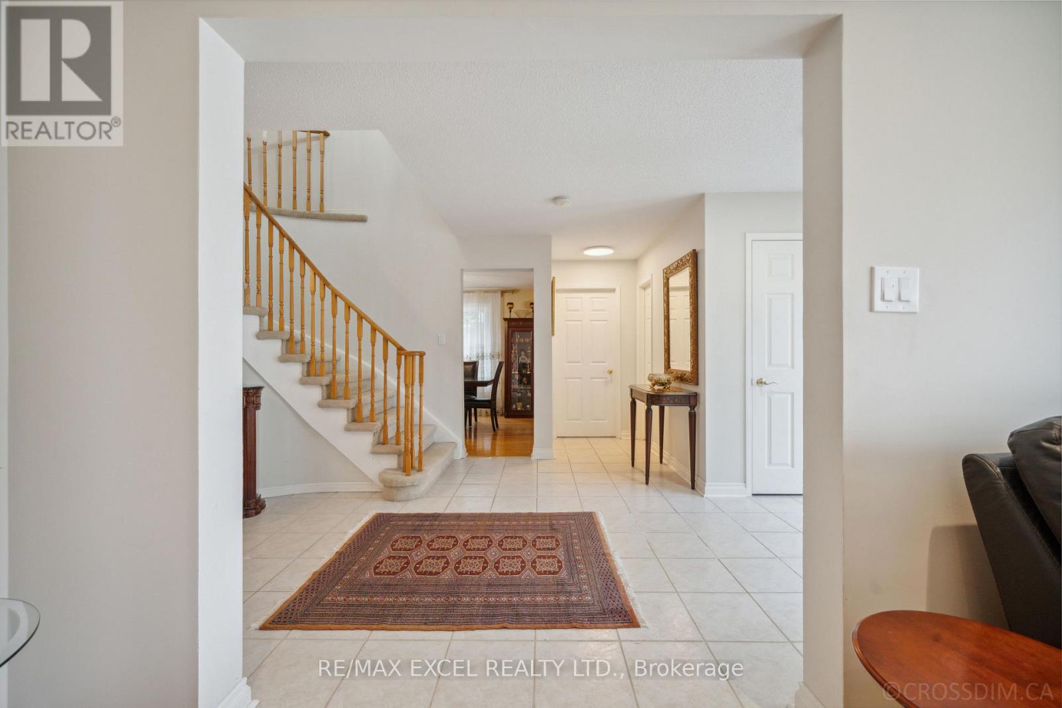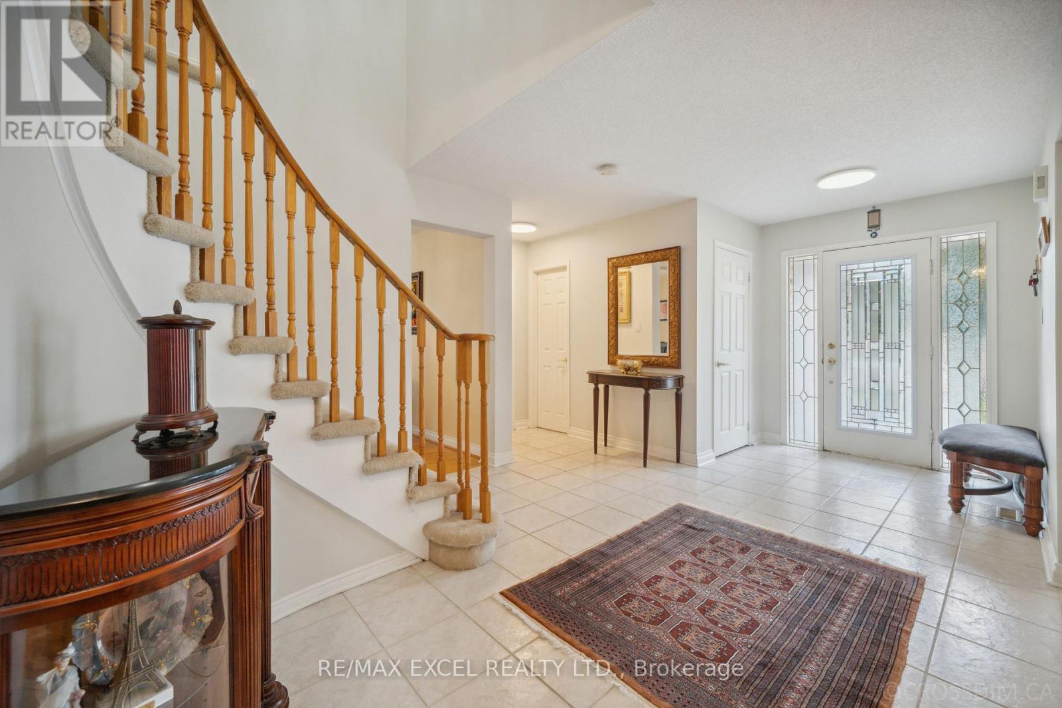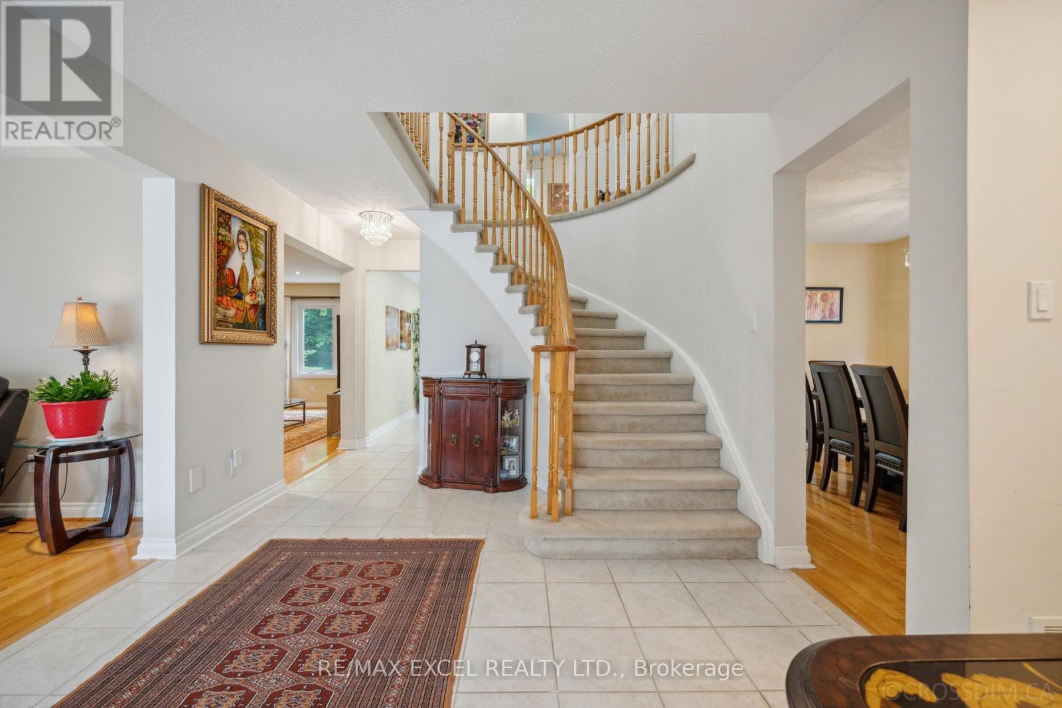455 Dorchester Court Newmarket, Ontario L3Y 7Z7
$1,438,800
Welcome to this meticulously maintained 4-bedroom gem, offering approximately 2,480 sq. ft. of elegant living space in one of the most desirable locations. Built by Regalcrest Homes, this property seamlessly blends timeless design with breathtaking natural surroundings, making it the ideal home for both families and those who love to entertain. Step into a spacious and sun-filled foyer, featuring pristine ceramic tile that flows into the kitchen and laundry areas. The heart of the home is a stylish, well-equipped kitchen offering unobstructed views of mature trees, lush greenery, and local wildlife. With no rear neighbors and direct access to Denne Park, this backyard retreat is all about peace and privacy. The main floor boasts a central hall layout with rich oak hardwood floors in the formal living room, dining room, and cozy family room, highlighted by a striking floor-to-ceiling fireplace. Significant updates add even more value, including but not limited to a new roof (2022), professionally landscaped exterior (2023), and a newly finished basement, offering possibility of extra income. This is a rare opportunity to enjoy serene natural beauty while being just moments from city amenities. Dont miss the chance to make this exceptional residence your forever home. (id:61852)
Property Details
| MLS® Number | N12229180 |
| Property Type | Single Family |
| Neigbourhood | Bristol-London |
| Community Name | Bristol-London |
| AmenitiesNearBy | Hospital, Park |
| Features | Cul-de-sac, Irregular Lot Size, Conservation/green Belt |
| ParkingSpaceTotal | 6 |
Building
| BathroomTotal | 4 |
| BedroomsAboveGround | 4 |
| BedroomsBelowGround | 2 |
| BedroomsTotal | 6 |
| Appliances | Water Meter |
| BasementFeatures | Separate Entrance |
| BasementType | Full |
| ConstructionStyleAttachment | Detached |
| CoolingType | Central Air Conditioning |
| ExteriorFinish | Aluminum Siding, Brick |
| FireplacePresent | Yes |
| FlooringType | Ceramic, Hardwood, Carpeted |
| HalfBathTotal | 1 |
| HeatingFuel | Natural Gas |
| HeatingType | Forced Air |
| StoriesTotal | 2 |
| SizeInterior | 2000 - 2500 Sqft |
| Type | House |
| UtilityWater | Municipal Water |
Parking
| Attached Garage | |
| Garage |
Land
| Acreage | No |
| FenceType | Fenced Yard |
| LandAmenities | Hospital, Park |
| Sewer | Sanitary Sewer |
| SizeDepth | 135 Ft ,10 In |
| SizeFrontage | 44 Ft ,9 In |
| SizeIrregular | 44.8 X 135.9 Ft ; 115.54 Ft X 44.77 Ft X 106.15 Ft X 49.71 |
| SizeTotalText | 44.8 X 135.9 Ft ; 115.54 Ft X 44.77 Ft X 106.15 Ft X 49.71 |
| ZoningDescription | R1-d, Icbl |
Rooms
| Level | Type | Length | Width | Dimensions |
|---|---|---|---|---|
| Second Level | Primary Bedroom | 8.35 m | 5.19 m | 8.35 m x 5.19 m |
| Second Level | Bedroom | 4.94 m | 3.45 m | 4.94 m x 3.45 m |
| Second Level | Bedroom | 3.55 m | 3.45 m | 3.55 m x 3.45 m |
| Second Level | Bedroom | 3.55 m | 3.19 m | 3.55 m x 3.19 m |
| Basement | Bedroom | 2.13 m | 2.1 m | 2.13 m x 2.1 m |
| Basement | Bedroom | 3.34 m | 2.7 m | 3.34 m x 2.7 m |
| Ground Level | Kitchen | 6.8 m | 3.33 m | 6.8 m x 3.33 m |
| Ground Level | Living Room | 5.49 m | 3.38 m | 5.49 m x 3.38 m |
| Ground Level | Dining Room | 3.42 m | 3.63 m | 3.42 m x 3.63 m |
| Ground Level | Family Room | 5.41 m | 3.38 m | 5.41 m x 3.38 m |
| Ground Level | Library | 2.63 m | 2.24 m | 2.63 m x 2.24 m |
Utilities
| Electricity | Installed |
| Sewer | Installed |
Interested?
Contact us for more information
Zara Toony
Salesperson
120 West Beaver Creek Rd #23
Richmond Hill, Ontario L4B 1L2
